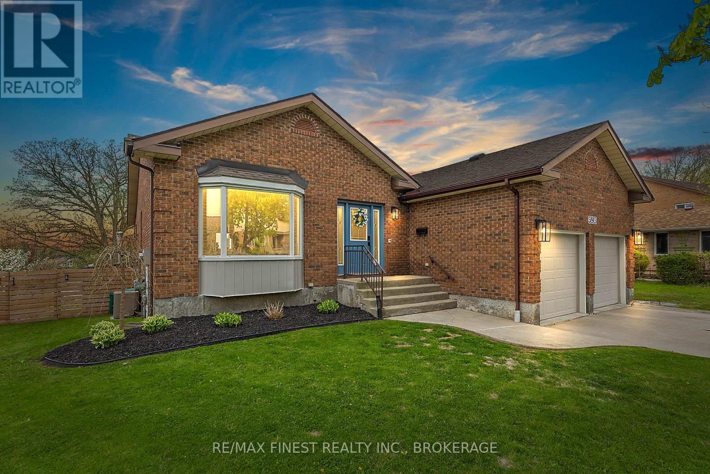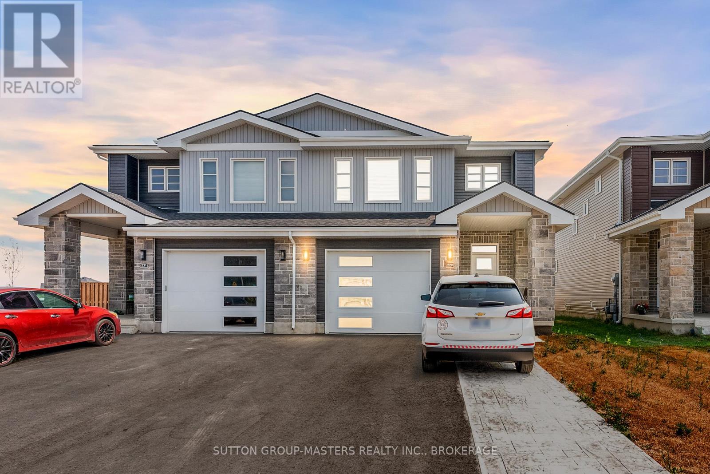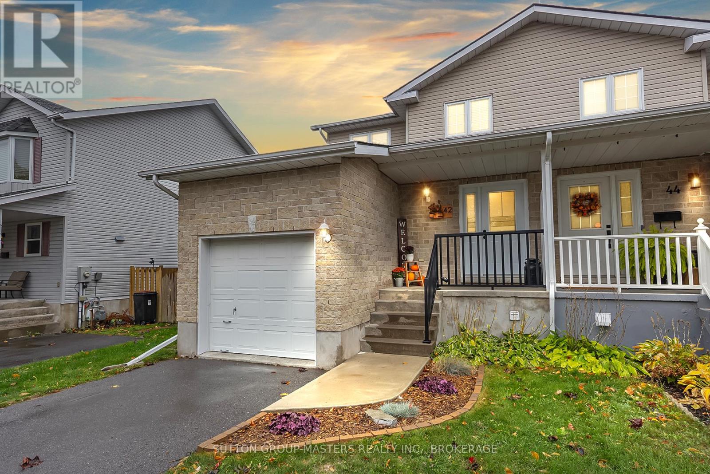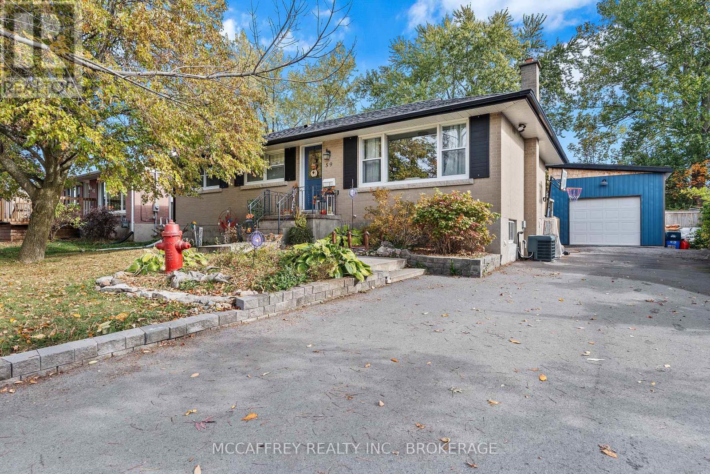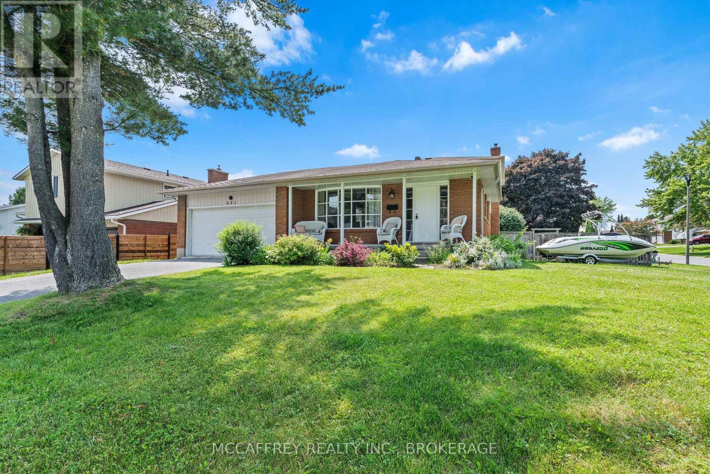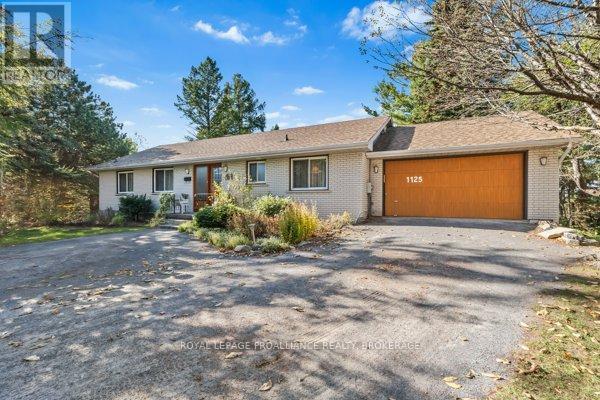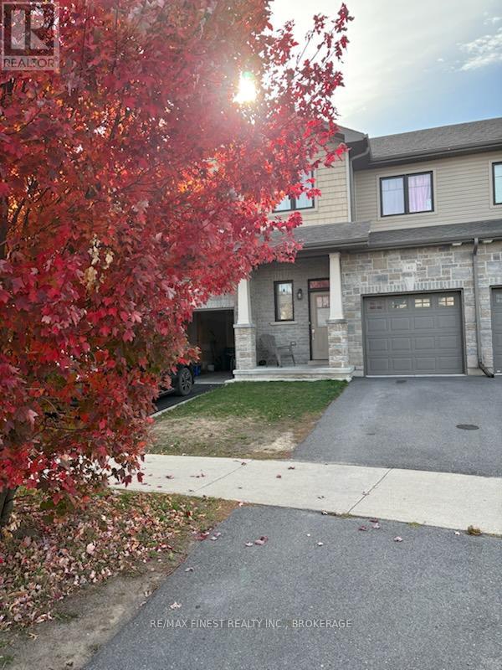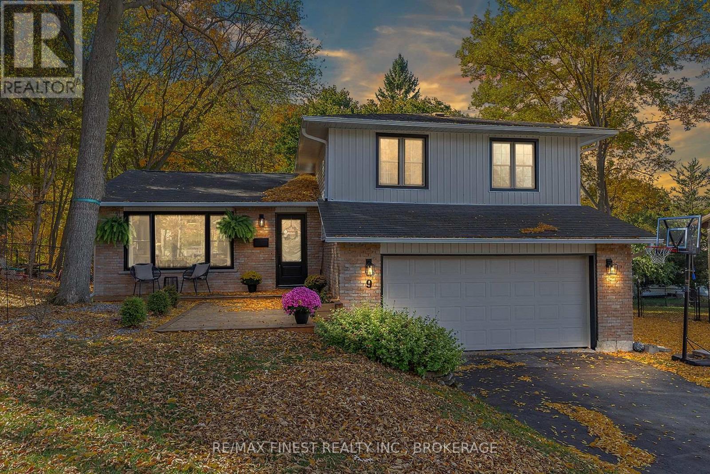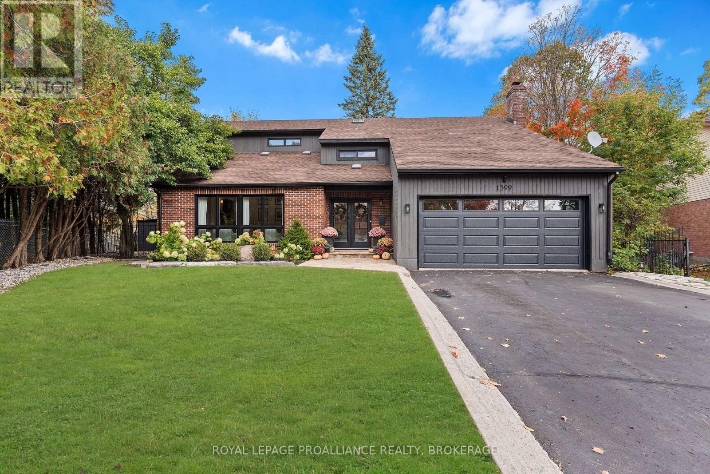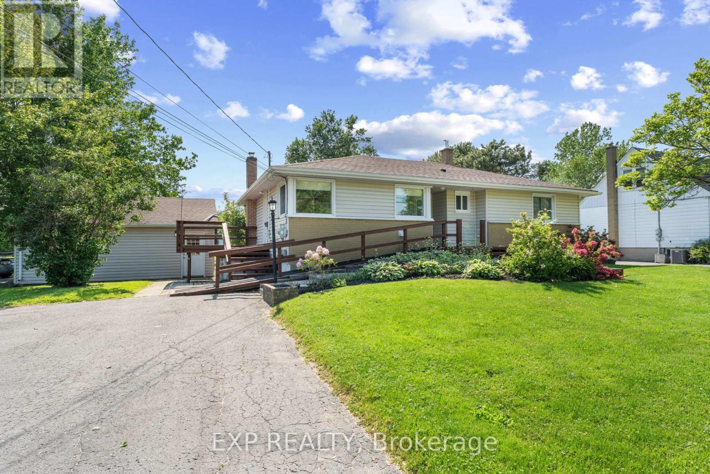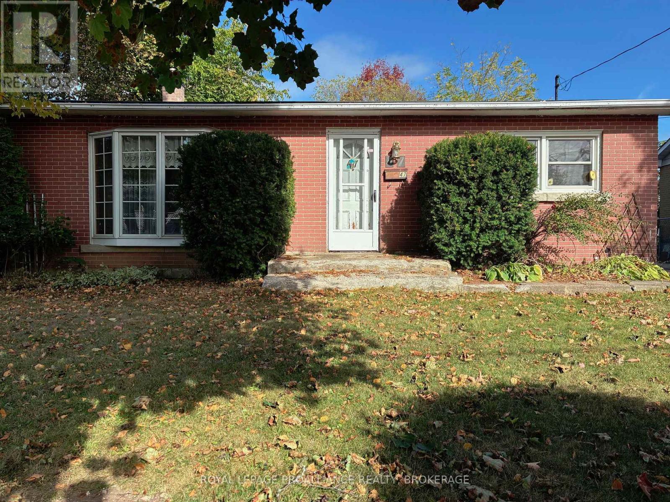- Houseful
- ON
- Loyalist Amherstview
- Amherstview
- 2 Park Cres
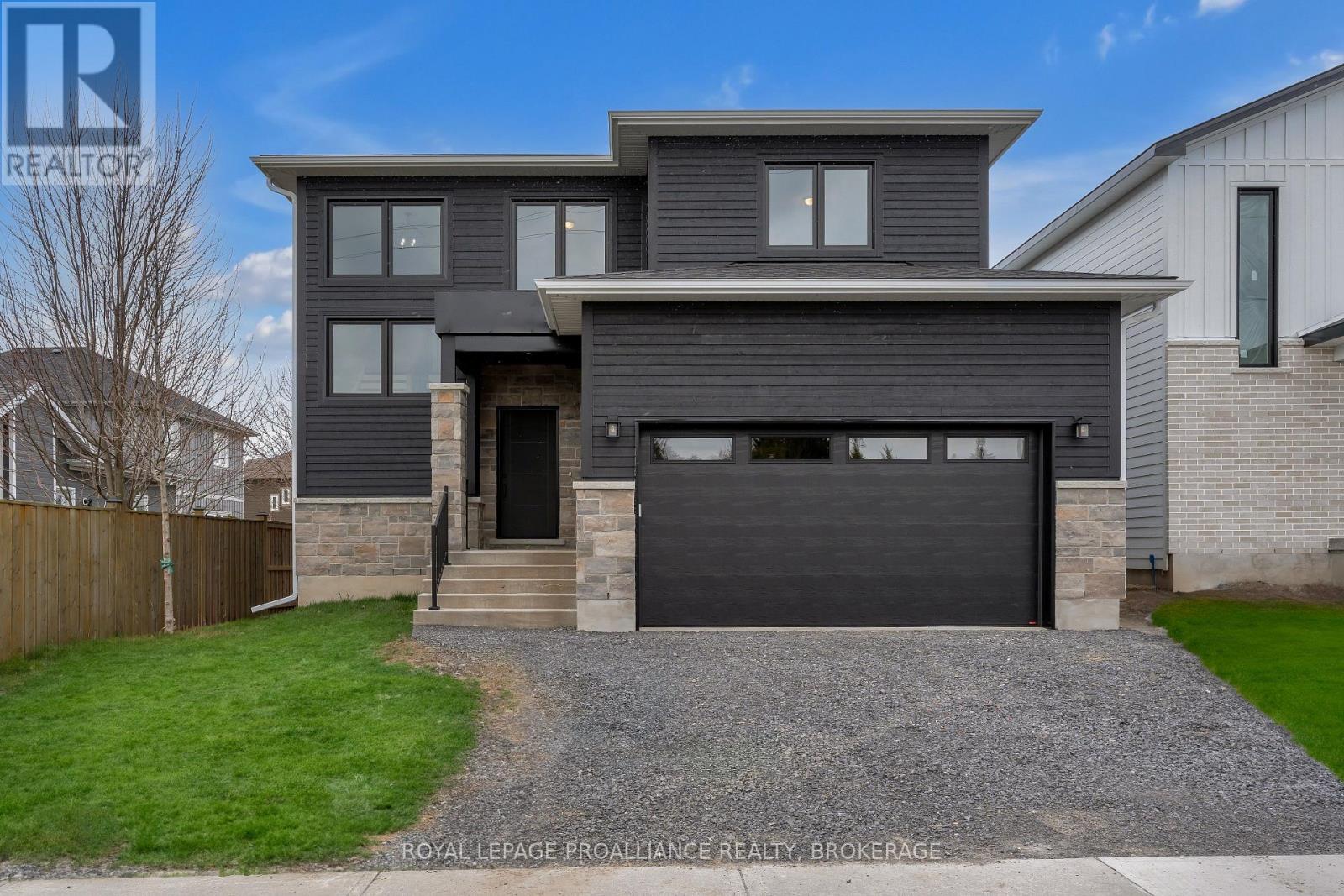
Highlights
Description
- Time on Houseful49 days
- Property typeSingle family
- Neighbourhood
- Median school Score
- Mortgage payment
A rare opportunity to own a showcase home by Concord Homes. Welcome to this stunning 2500 sq.ft. 2 storey residence, crafted by one of Kingston's finest builders. Located on a quiet street in Amherstview, this custom-built home offers quality finishes and exceptional craftmanship throughout. Open concept main floor featuring a modern kitchen with a central island, quartz countertop, walk-in pantry and stylish cabinetry. Patio doors to composite deck. Seamless flow to the dining area and inviting family room. Upstairs, a hardwood staircase leads to 4 generous sized bedrooms including a spacious primary suite complete with a wood feature wall, walk-in closet and a sleek ensuite bathroom with a glass shower. The upper-level laundry room adds convenience with built-in cabinetry. Situated just steps from schools, parks and shopping, this home offers the perfect blend of style, comfort and location. (id:63267)
Home overview
- Cooling Central air conditioning
- Heat source Natural gas
- Heat type Forced air
- Sewer/ septic Sanitary sewer
- # total stories 2
- # parking spaces 4
- Has garage (y/n) Yes
- # full baths 2
- # half baths 1
- # total bathrooms 3.0
- # of above grade bedrooms 4
- Community features Community centre
- Subdivision 54 - amherstview
- Lot size (acres) 0.0
- Listing # X12373251
- Property sub type Single family residence
- Status Active
- Living room 8.36m X 7.37m
Level: Main - Kitchen 5.51m X 3.05m
Level: Main - Mudroom 2.45m X 2.93m
Level: Main - Bathroom 3.22m X 2.55m
Level: Upper - Bathroom 2.11m X 2.72m
Level: Upper - Laundry 2.26m X 2.55m
Level: Upper - Bedroom 4.63m X 3.48m
Level: Upper - Bedroom 3.82m X 3.91m
Level: Upper - Primary bedroom 5.59m X 3.73m
Level: Upper - Bedroom 3.98m X 2.87m
Level: Upper
- Listing source url Https://www.realtor.ca/real-estate/28797337/2-park-crescent-loyalist-amherstview-54-amherstview
- Listing type identifier Idx

$-2,266
/ Month

