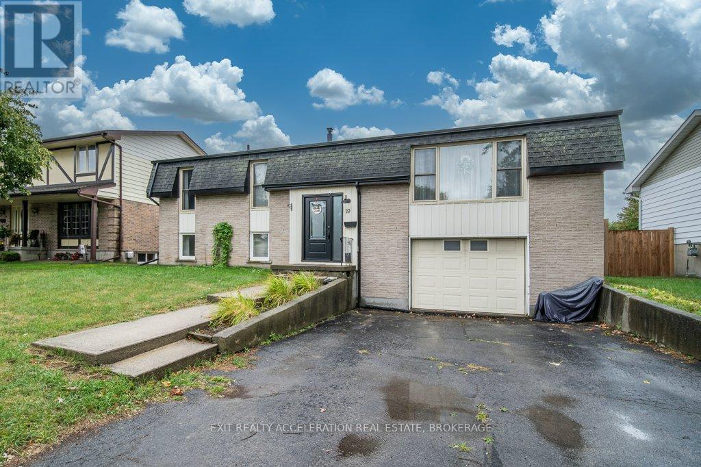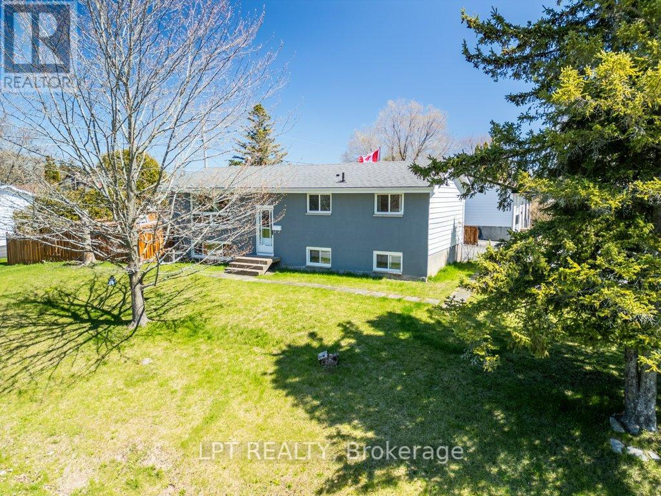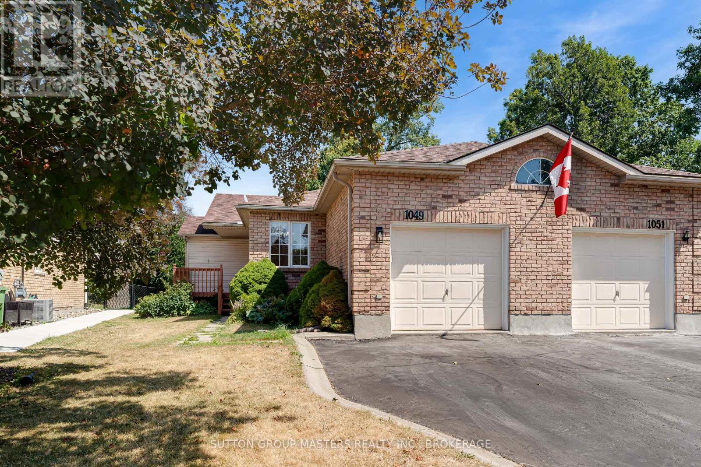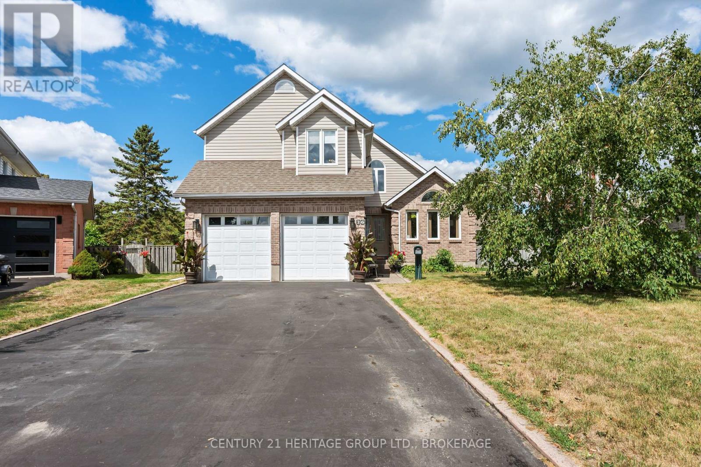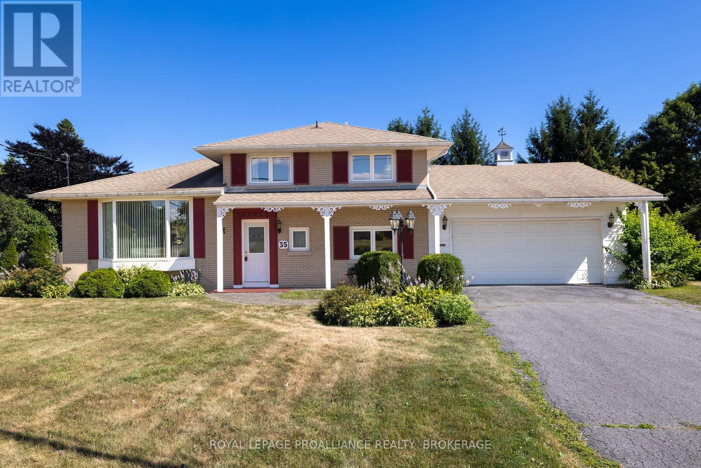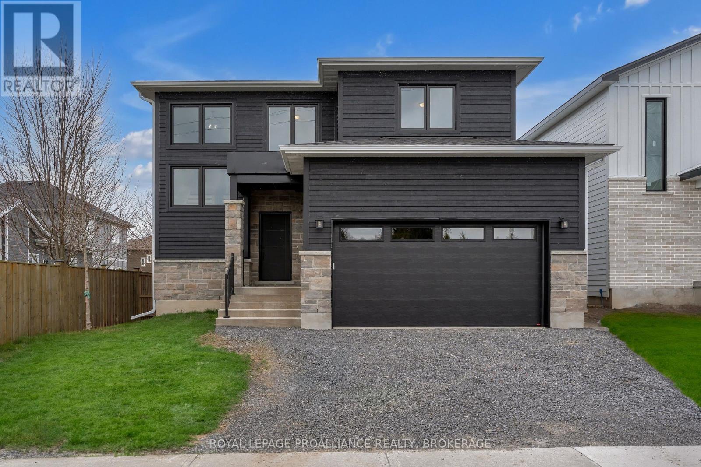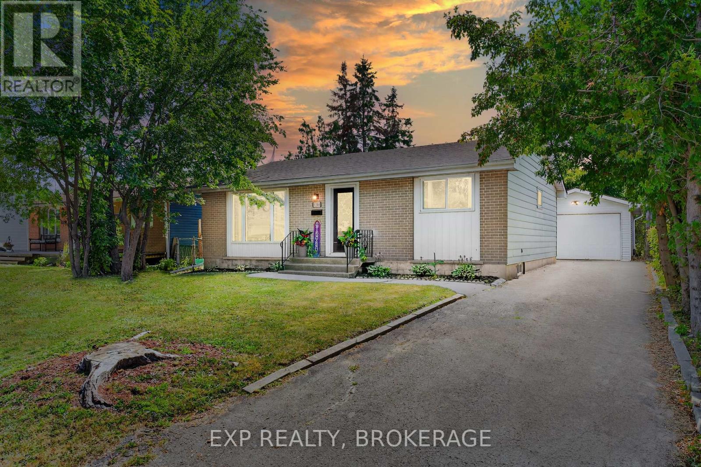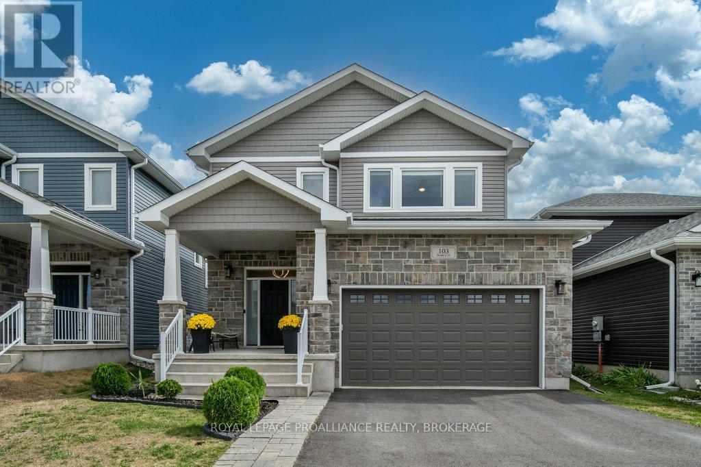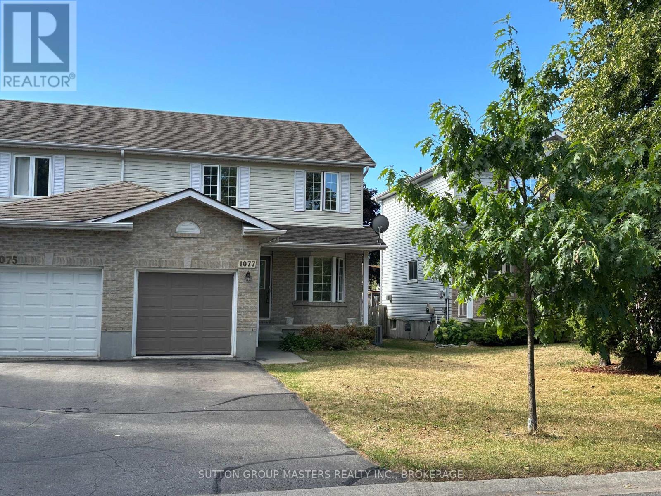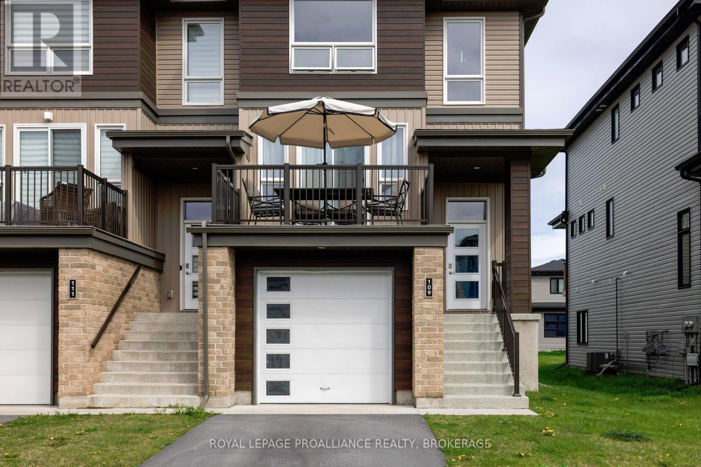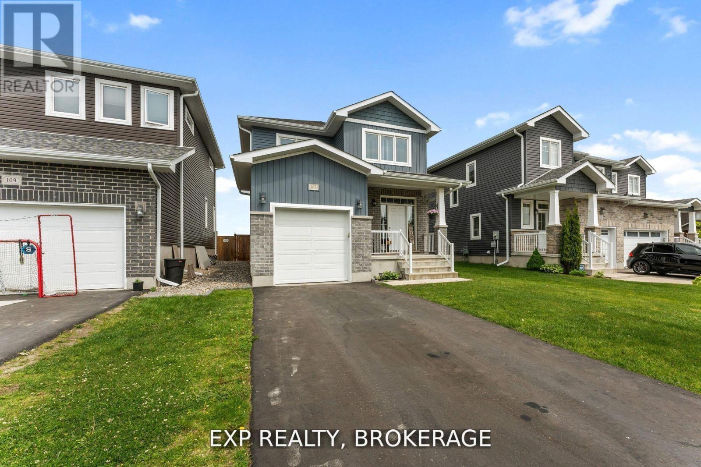- Houseful
- ON
- Loyalist Amherstview
- Amherstview
- 24 Westfield Dr
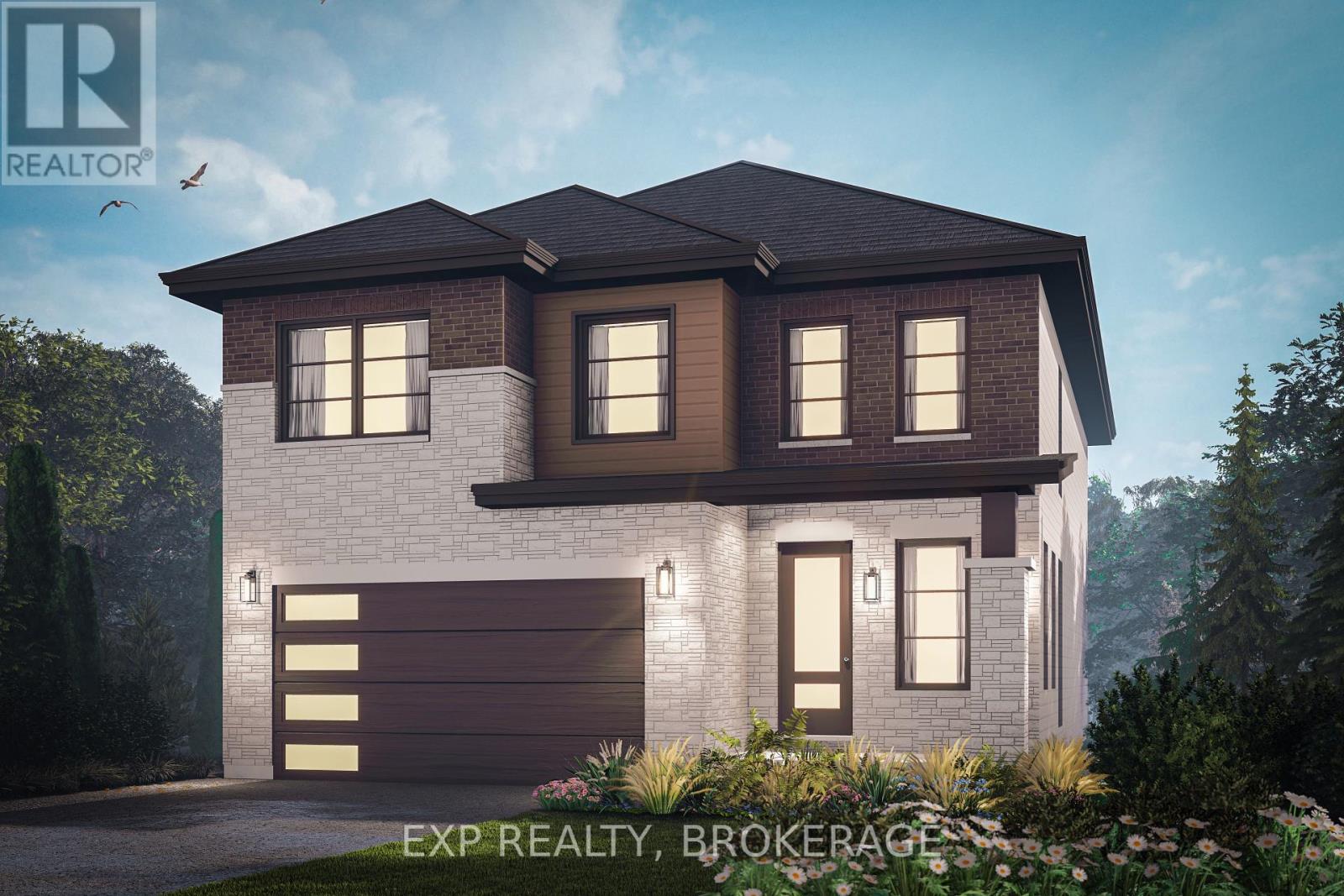
Highlights
Description
- Time on Houseful107 days
- Property typeSingle family
- Neighbourhood
- Median school Score
- Mortgage payment
Introducing The Willow by ATEL, a 2,500 sq/ft, 4-bedroom, 3.5-bath home on a premium 40ft lot, offering a choice between Modern or Craftsman elevation. The open-concept main floor features 9-foot ceilings, hardwood and tile flooring, a bright L-shaped kitchen with quartz countertops, a large island, a built-in microwave, and oversized patio doors to the backyard. Enjoy a grand open-to-above foyer, a sunlit great room, and seamless flow throughout the main living space. Upstairs includes a spacious primary with a walk-in closet and a 5-piece ensuite with wet room, plus second-floor laundry. Take advantage of the option to add a side entrance and full legal suite, ideal for rental income or multigenerational living. Complete with HRV, high-efficiency furnace, $1,000 in smart home devices, and a $7,500 Designer Advantage Credit. Located in Loyalist Shoresjust minutes from parks, shopping, new schools, and Kingston's amenities.Move-in 2026. (id:55581)
Home overview
- Cooling Central air conditioning
- Heat source Natural gas
- Heat type Forced air
- Sewer/ septic Sanitary sewer
- # total stories 2
- # parking spaces 4
- Has garage (y/n) Yes
- # full baths 2
- # half baths 1
- # total bathrooms 3.0
- # of above grade bedrooms 4
- Subdivision 54 - amherstview
- Lot size (acres) 0.0
- Listing # X12161625
- Property sub type Single family residence
- Status Active
- 2nd bedroom 3.65m X 3.35m
Level: 2nd - 3rd bedroom 3.65m X 3.35m
Level: 2nd - Primary bedroom 4.95m X 4.57m
Level: 2nd - 4th bedroom 3.66m X 3.2m
Level: 2nd - Great room 5.02m X 5.49m
Level: Main - Dining room 4.42m X 3.35m
Level: Main - Kitchen 4.42m X 3.35m
Level: Main
- Listing source url Https://www.realtor.ca/real-estate/28341641/24-westfield-drive-loyalist-amherstview-54-amherstview
- Listing type identifier Idx

$-2,506
/ Month

