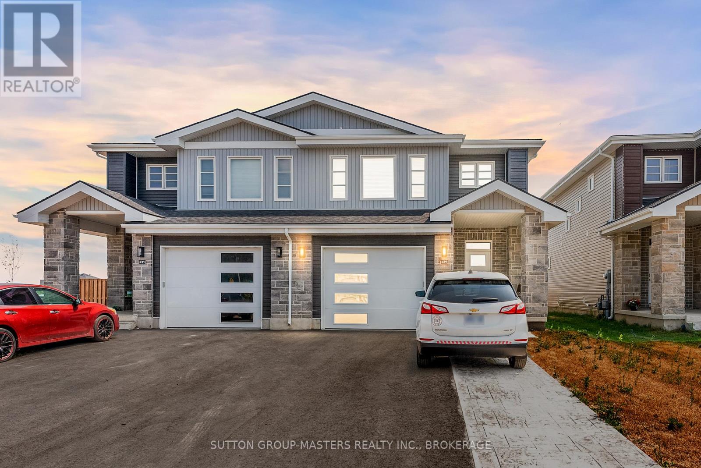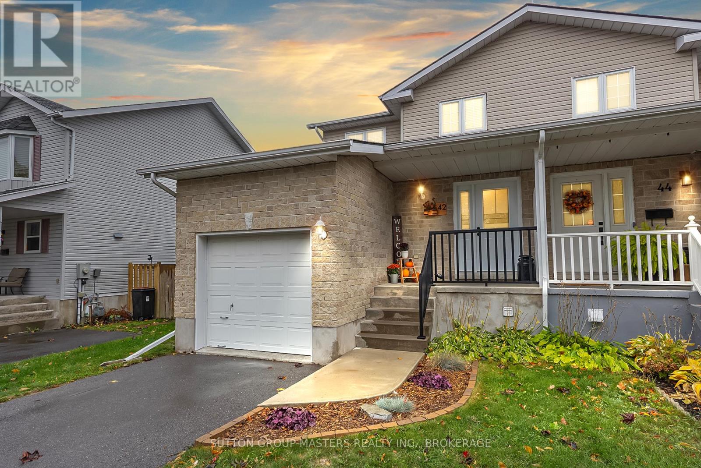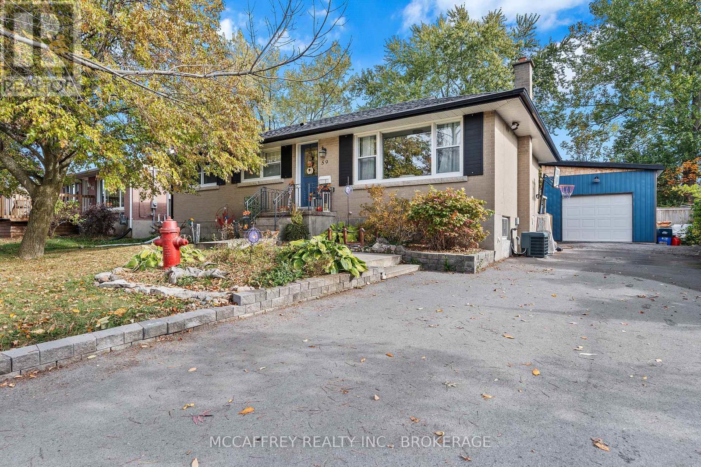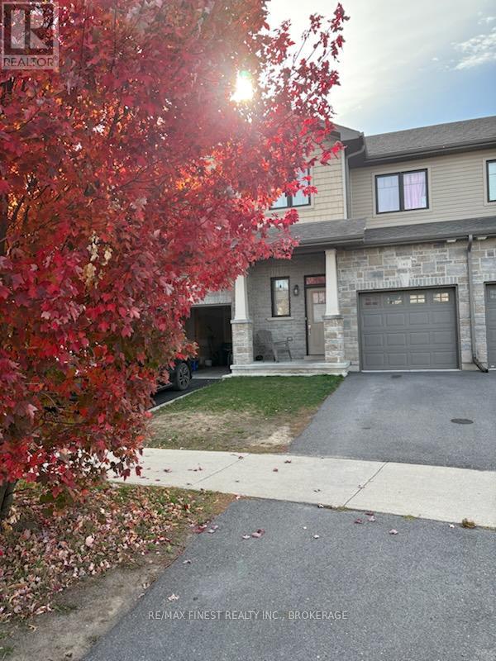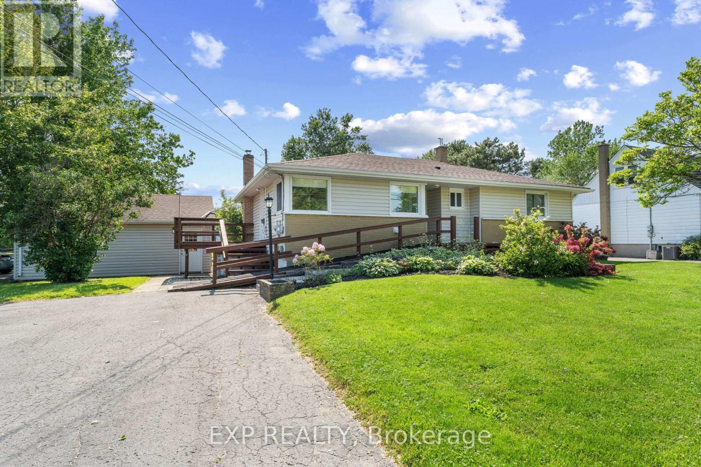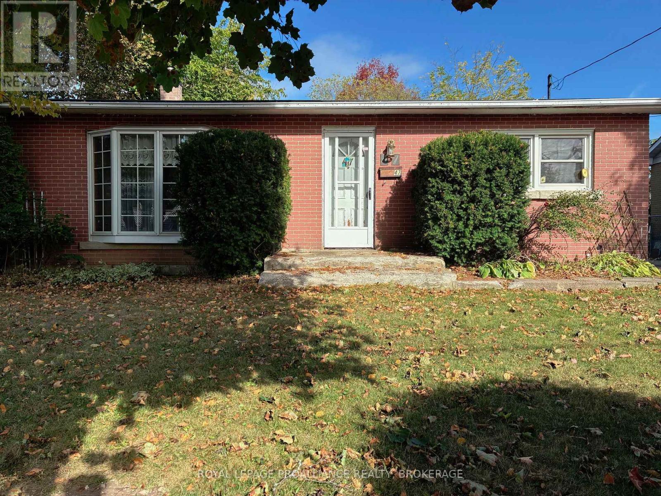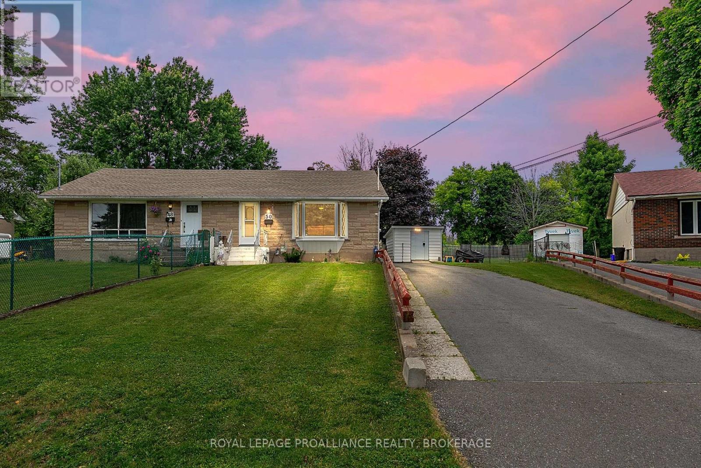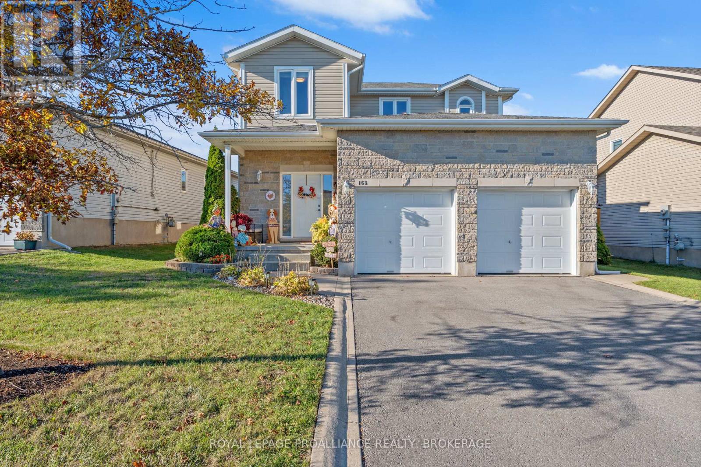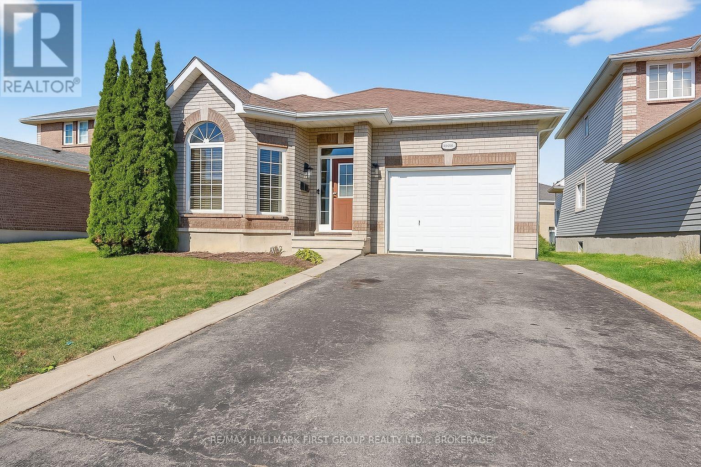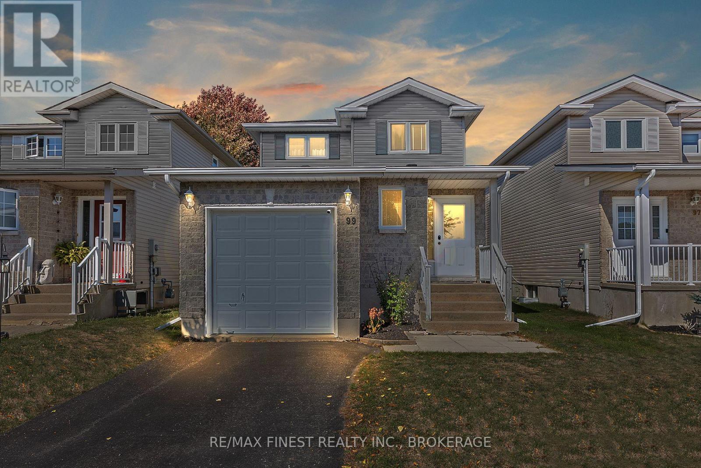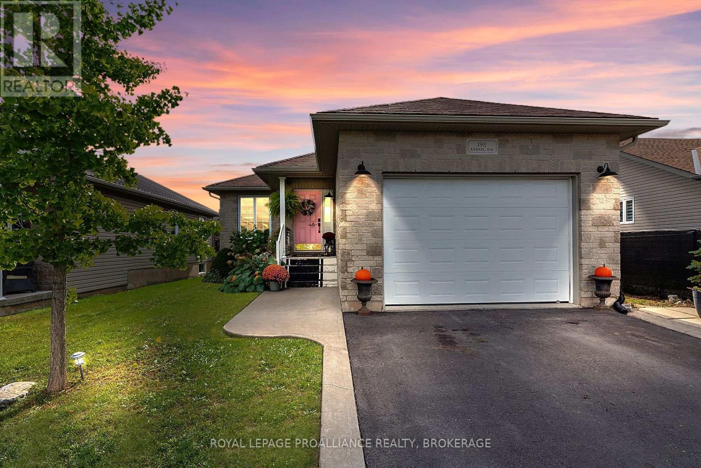- Houseful
- ON
- Loyalist Amherstview
- K7N
- 255 Pratt Dr
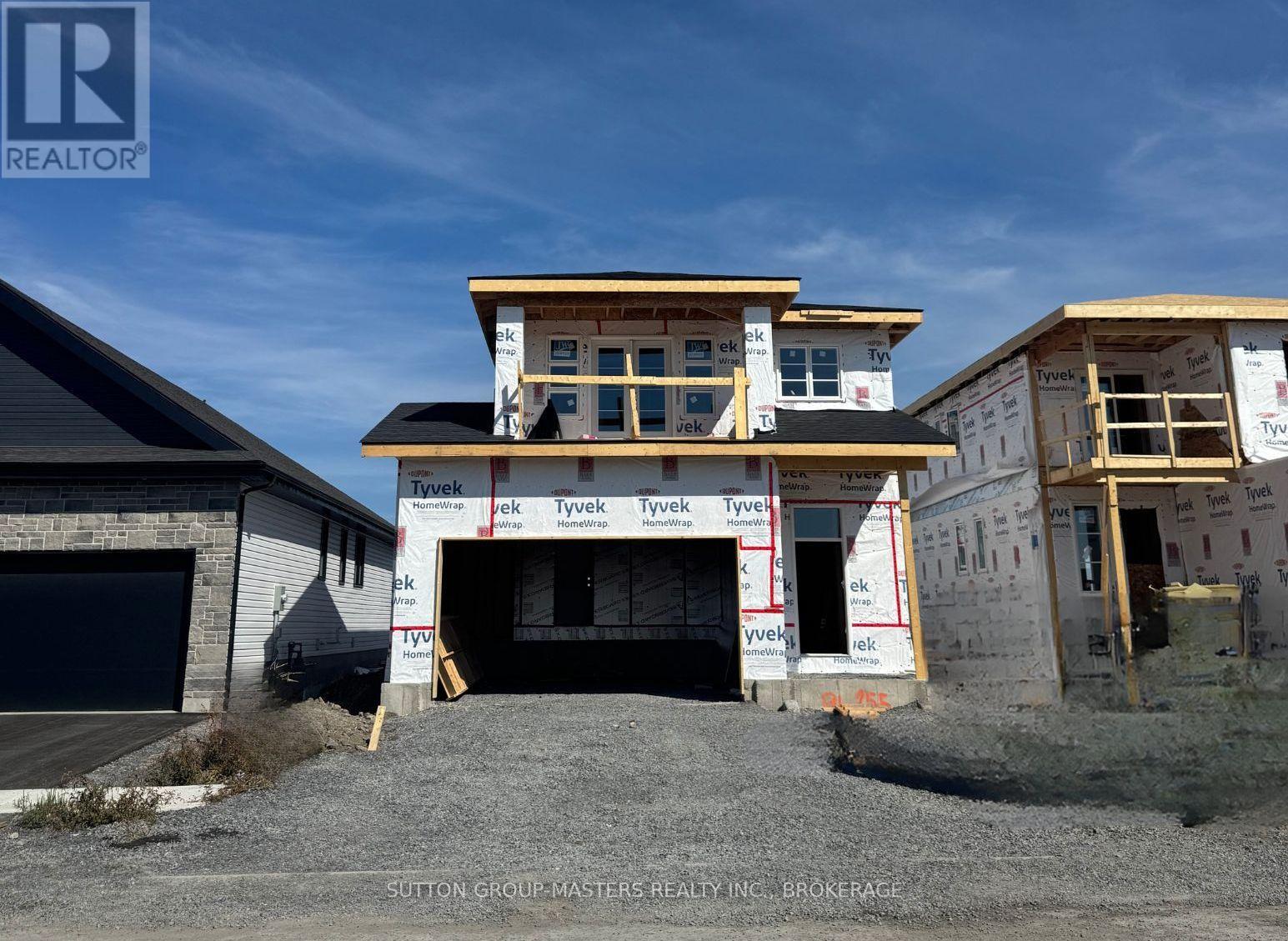
Highlights
Description
- Time on Houseful12 days
- Property typeSingle family
- Median school Score
- Mortgage payment
Welcome to this gorgeous new listing located in Amherstview, Ontario on Pratt Drive. This soon-to-be finished, brand new single-family detached home is perfect for those looking for a modernized yet comfortable home. With a total square footage of 2,115, 4 bedrooms and 2.5 bathrooms on a 40 foot lot this home is sure to please! Upon entering the main level you will find 9'flat ceilings complimented by delicate white coloured walls, quartz kitchen countertops with soft close kitchen drawers, a main floor powder room, and a mudroom just off the kitchen with garage access. The open concept kitchen creates the perfect space for entertaining or relaxing while watching a flick with the family! On the second level is where you will find 4 generous sized bedrooms including the primary bedroom with a 4pc. ensuite bathroom, walk-in closet, and double doors leading to a covered balcony above the garage. The home features tiled flooring in all wet rooms and hardwood flooring on the main floor, hallways, living room, dining room, and kitchen, with carpet on the stairs and the second floor. Better yet, personalize your home by selecting quality kitchen and bathroom cabinets and counter tops from Vendors Interior Packages. Do not miss out on your opportunity to own this stunning home! (id:63267)
Home overview
- Cooling Central air conditioning
- Heat source Natural gas
- Heat type Forced air
- Sewer/ septic Sanitary sewer
- # total stories 2
- # parking spaces 4
- Has garage (y/n) Yes
- # full baths 2
- # half baths 1
- # total bathrooms 3.0
- # of above grade bedrooms 4
- Flooring Hardwood
- Community features School bus
- Subdivision 54 - amherstview
- Directions 1725574
- Lot size (acres) 0.0
- Listing # X12453508
- Property sub type Single family residence
- Status Active
- 2nd bedroom 3.57m X 3.44m
Level: 2nd - Bathroom 2.41m X 3.32m
Level: 2nd - Primary bedroom 4.45m X 3.99m
Level: 2nd - Bathroom 4.48m X 1.55m
Level: 2nd - 4th bedroom 3.57m X 3.23m
Level: 2nd - 3rd bedroom 3.57m X 3.23m
Level: 2nd - Recreational room / games room 6.86m X 6.98m
Level: Basement - Dining room 2.74m X 3.66m
Level: Main - Great room 4.27m X 5.49m
Level: Main - Kitchen 4.33m X 2.62m
Level: Main - Mudroom 2.13m X 1.55m
Level: Main - Bathroom 1.52m X 1.55m
Level: Main
- Listing source url Https://www.realtor.ca/real-estate/28970243/255-pratt-drive-loyalist-amherstview-54-amherstview
- Listing type identifier Idx

$-2,000
/ Month

