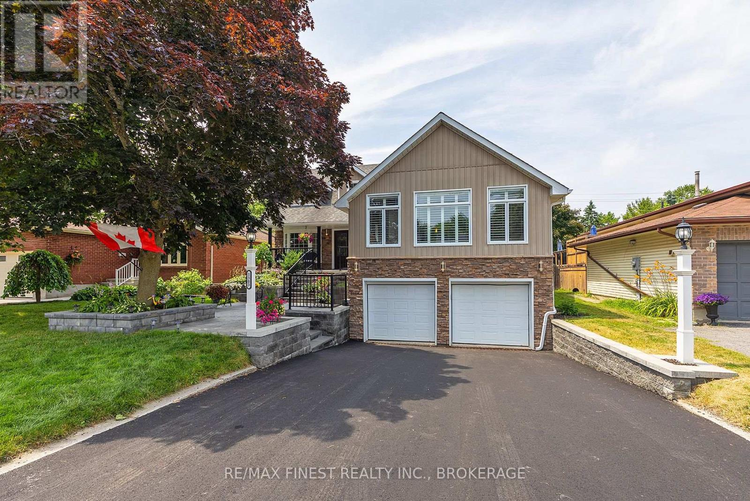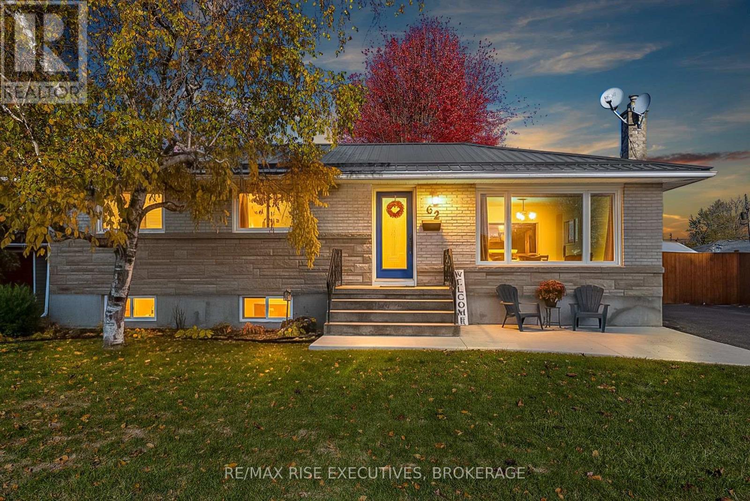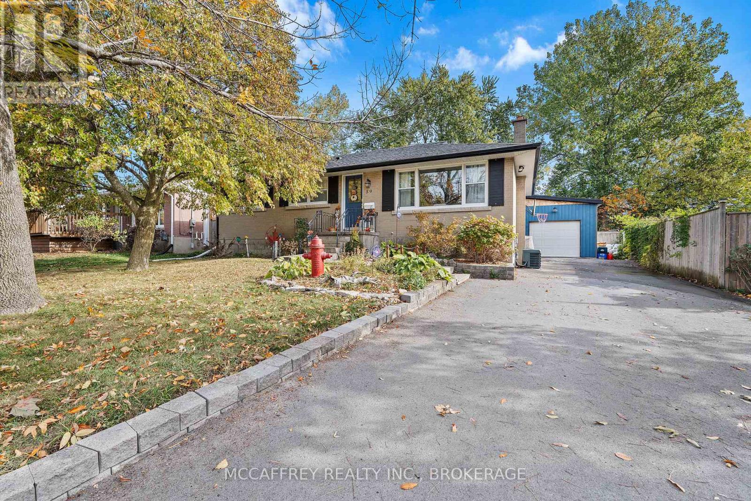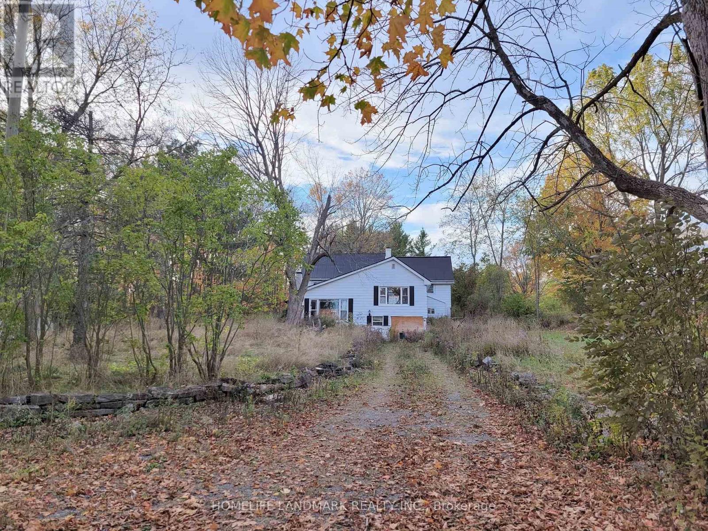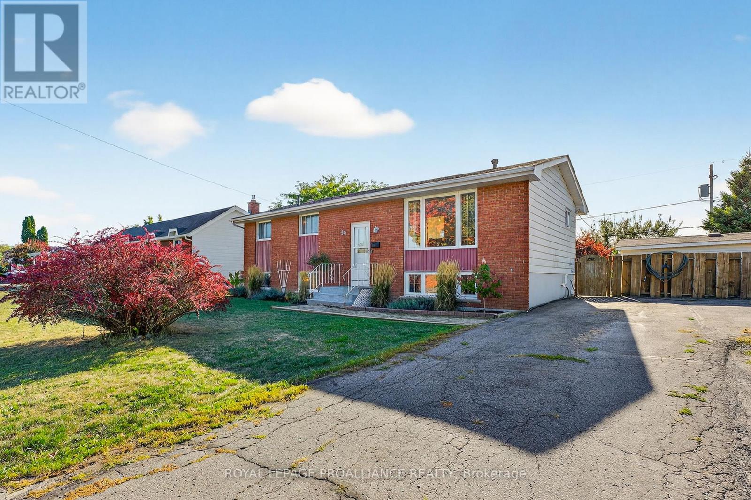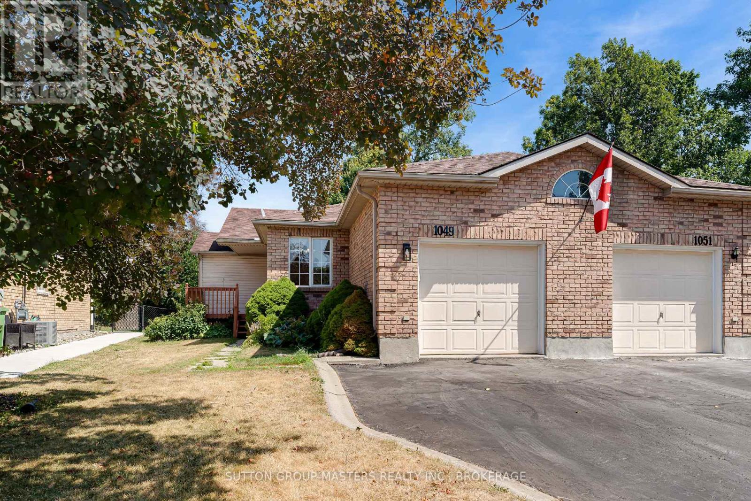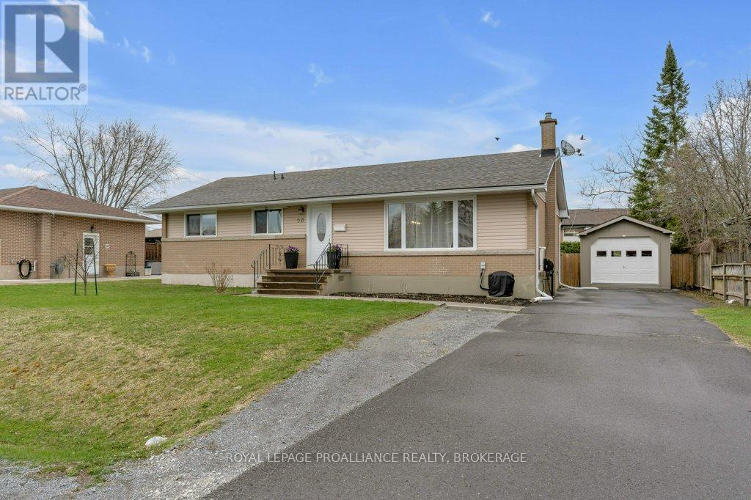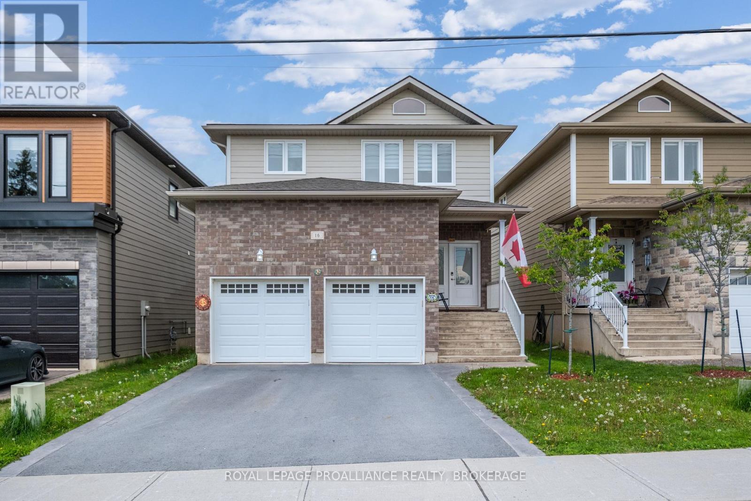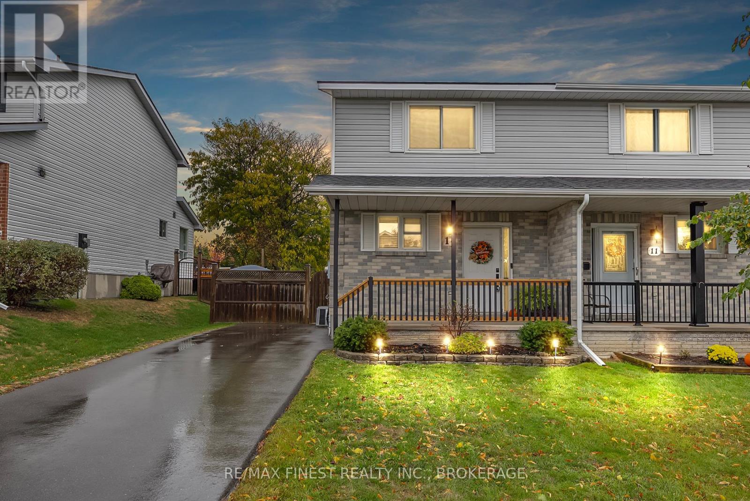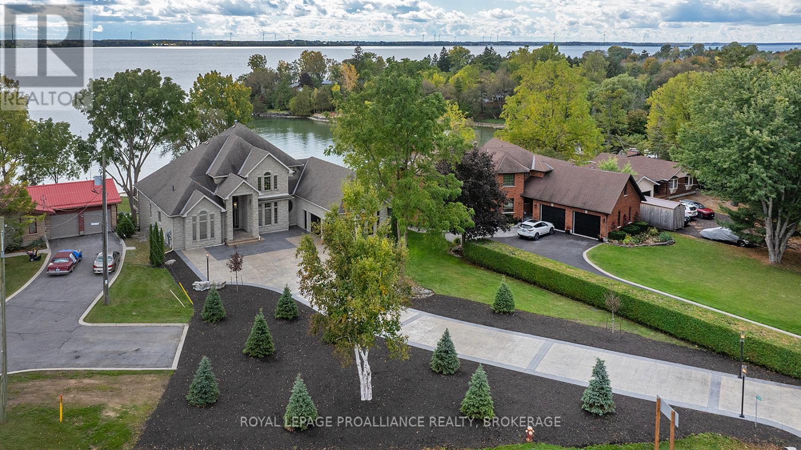- Houseful
- ON
- Loyalist Amherstview
- Amherstview
- 35 Manitou Cres E
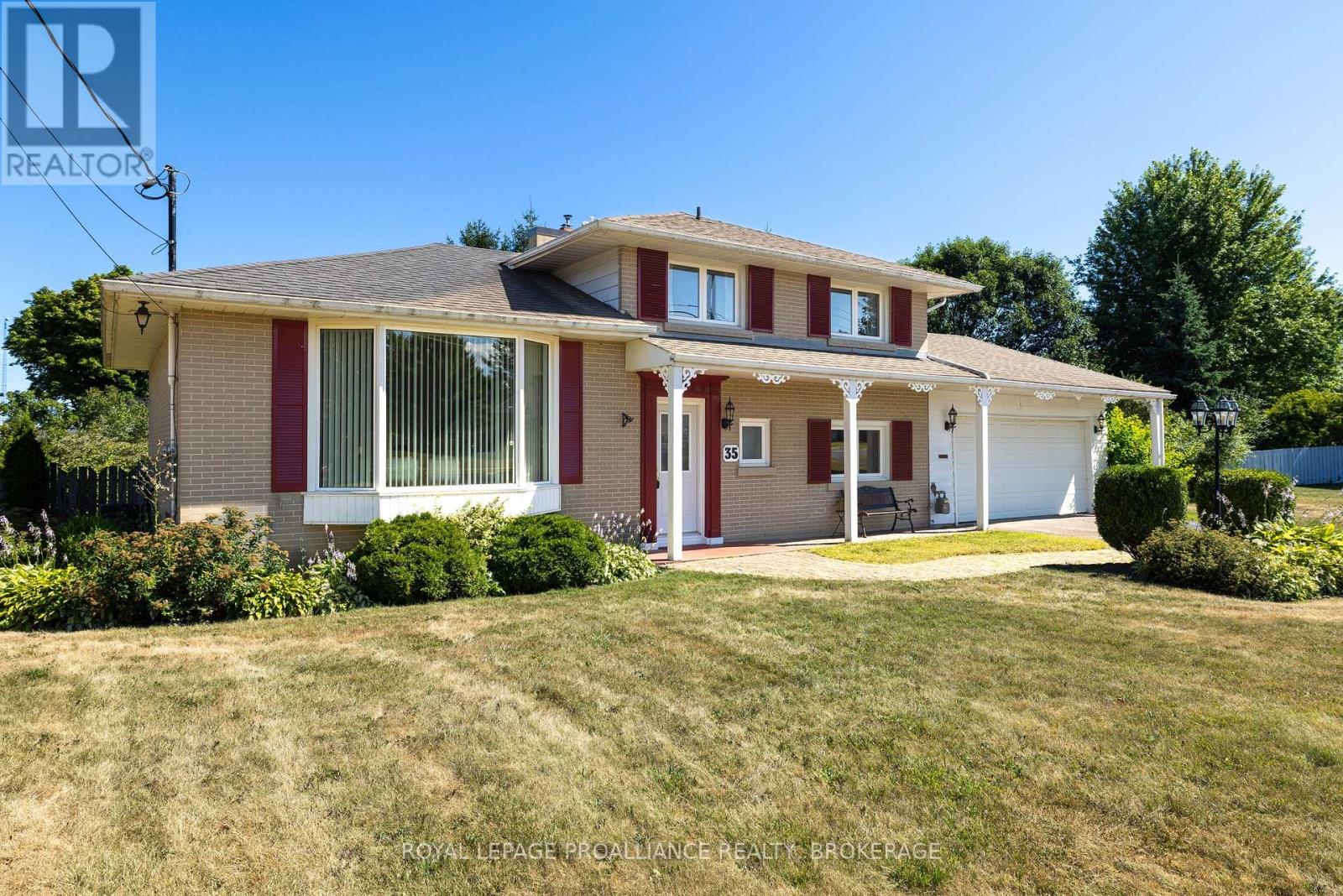
Highlights
Description
- Time on Housefulnew 25 hours
- Property typeSingle family
- Neighbourhood
- Median school Score
- Mortgage payment
35 Manitou is a gracious 1962 side split planted on the big curve at the eastern end of the Crescent. The huge pie-shaped lot sprawls roadside like a sun-struck hound, and is studded with mature beech and lilac; the terraced gardens swarm with tiger lilies and roses. There is something ancient about the outdoor space, despite the well-tended lawns and flower beds. There is a fish pond, and even a little bridge over what used to be a seasonal stream until the municipality re-worked drainage in these parts a good thirty years ago. A pool would make sense and you'd still have room for some five-on-five soccer. The curb appeal is second-to-none. Inside, you've seen similar floor plans: The oak floored formal living and dining room wrap around the kitchen and it's down a few steps to the main floor family room with a gas fireplace, and the fourth bedroom (or office) with its two-piece ensuite. There are two sets of sliding doors out to the well-built decks. There are three bedrooms upstairs and a rec room in the basement, next to the laundry. The house is bright and spotless, and people have been dropping notes in the mailbox for decades: "If you ever sell .." they mostly begin and, well, that time has come. (id:63267)
Home overview
- Cooling Central air conditioning
- Heat source Natural gas
- Heat type Forced air
- Sewer/ septic Sanitary sewer
- Fencing Fenced yard
- # parking spaces 6
- Has garage (y/n) Yes
- # full baths 1
- # half baths 1
- # total bathrooms 2.0
- # of above grade bedrooms 4
- Subdivision 54 - amherstview
- Lot desc Landscaped
- Lot size (acres) 0.0
- Listing # X12495112
- Property sub type Single family residence
- Status Active
- Kitchen 4m X 2.67m
Level: 2nd - Dining room 3.56m X 2.55m
Level: 2nd - Family room 5.08m X 5.43m
Level: 2nd - Primary bedroom 3.39m X 4.05m
Level: 3rd - 3rd bedroom 3.42m X 2.85m
Level: 3rd - Bathroom 3.38m X 2.24m
Level: 3rd - 2nd bedroom 4.52m X 2.72m
Level: 3rd - Recreational room / games room 4.43m X 5.29m
Level: Basement - Laundry 3.36m X 5.34m
Level: Basement - Bathroom 2.05m X 1.33m
Level: Main - 4th bedroom 3.96m X 3.27m
Level: Main - Living room 4.5m X 6.67m
Level: Main - Foyer 3.42m X 1.76m
Level: Main
- Listing source url Https://www.realtor.ca/real-estate/29052262/35-manitou-crescent-e-loyalist-amherstview-54-amherstview
- Listing type identifier Idx

$-1,587
/ Month

