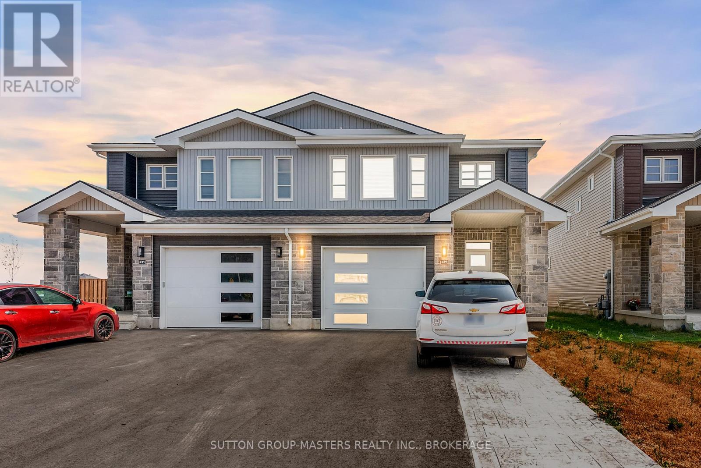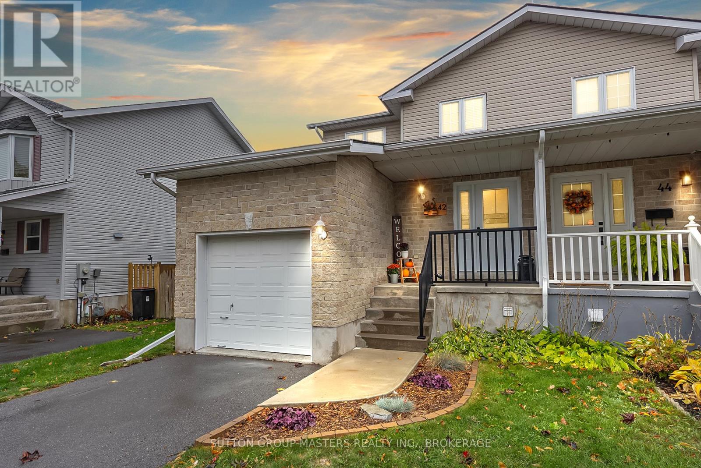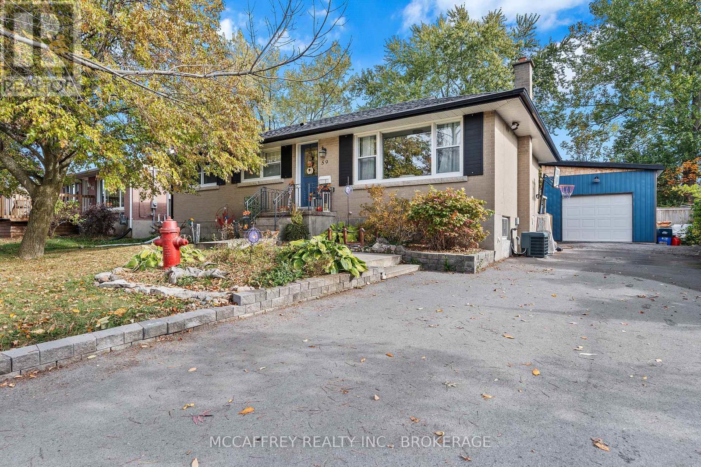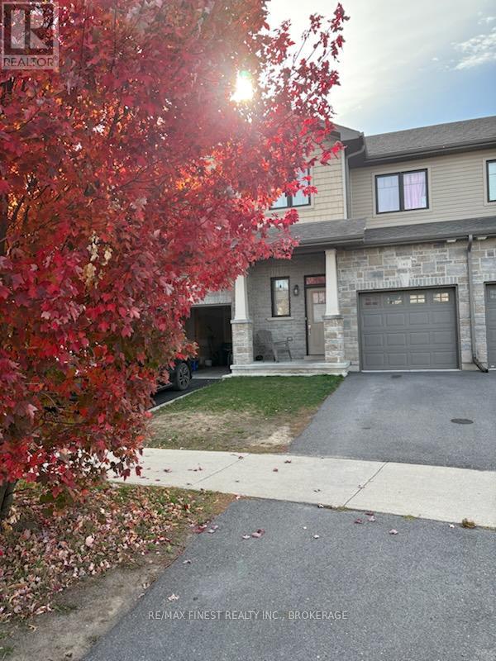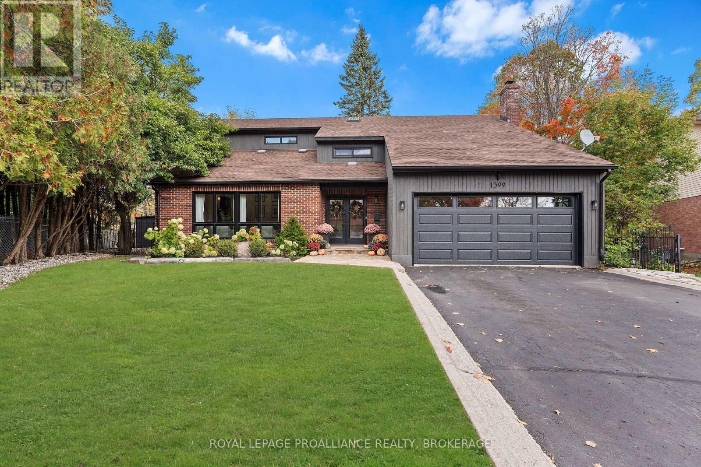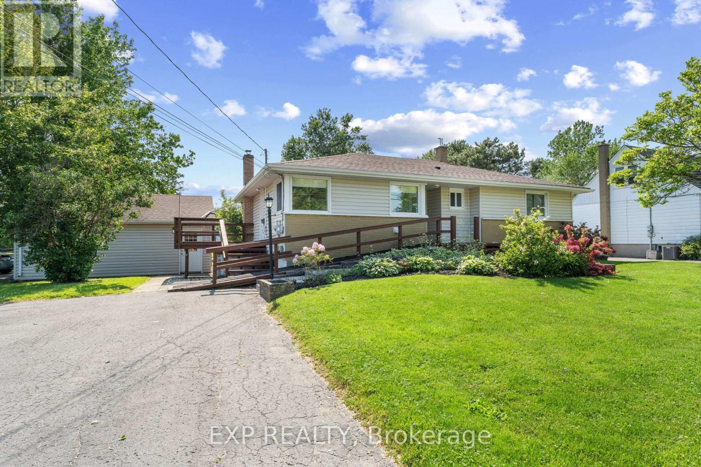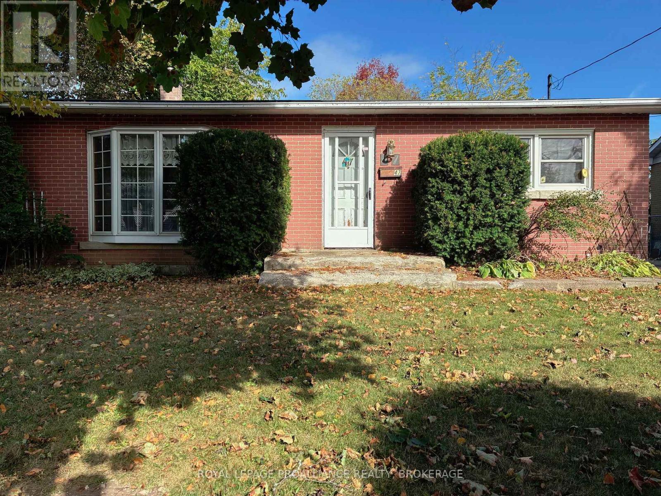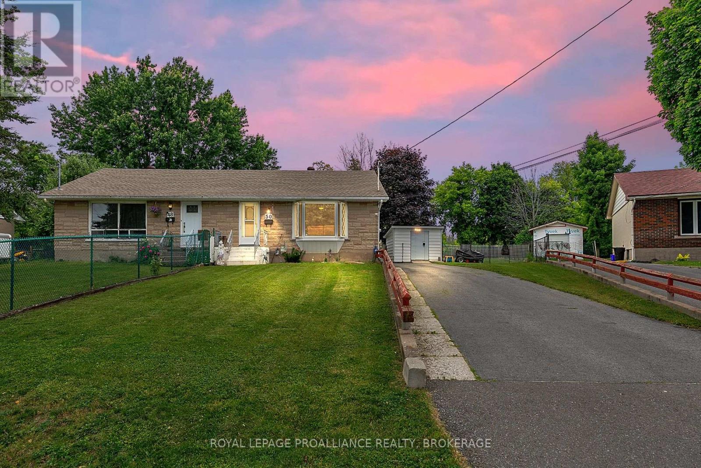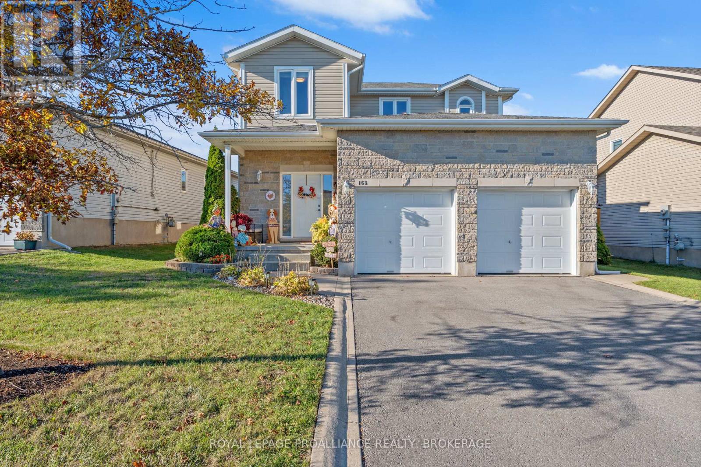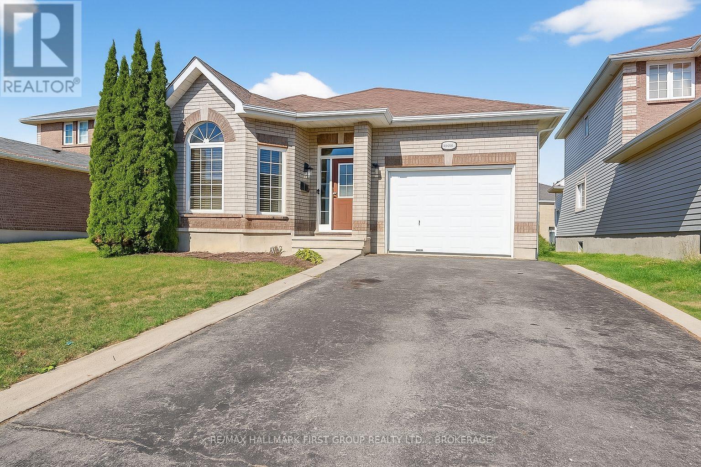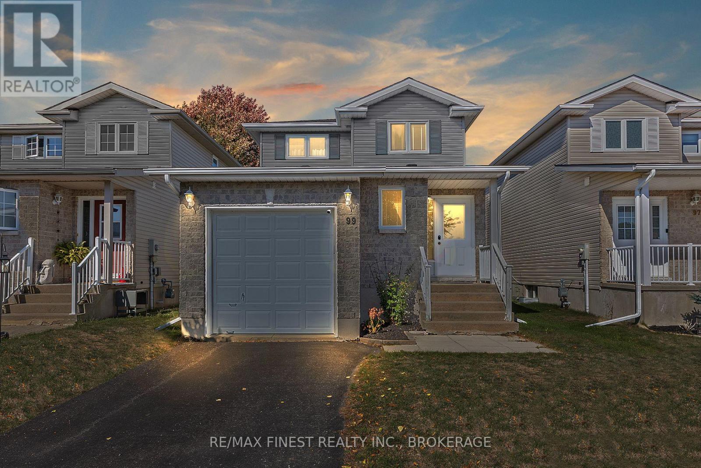- Houseful
- ON
- Loyalist Amherstview
- Amherstview
- 50 Davey Cres
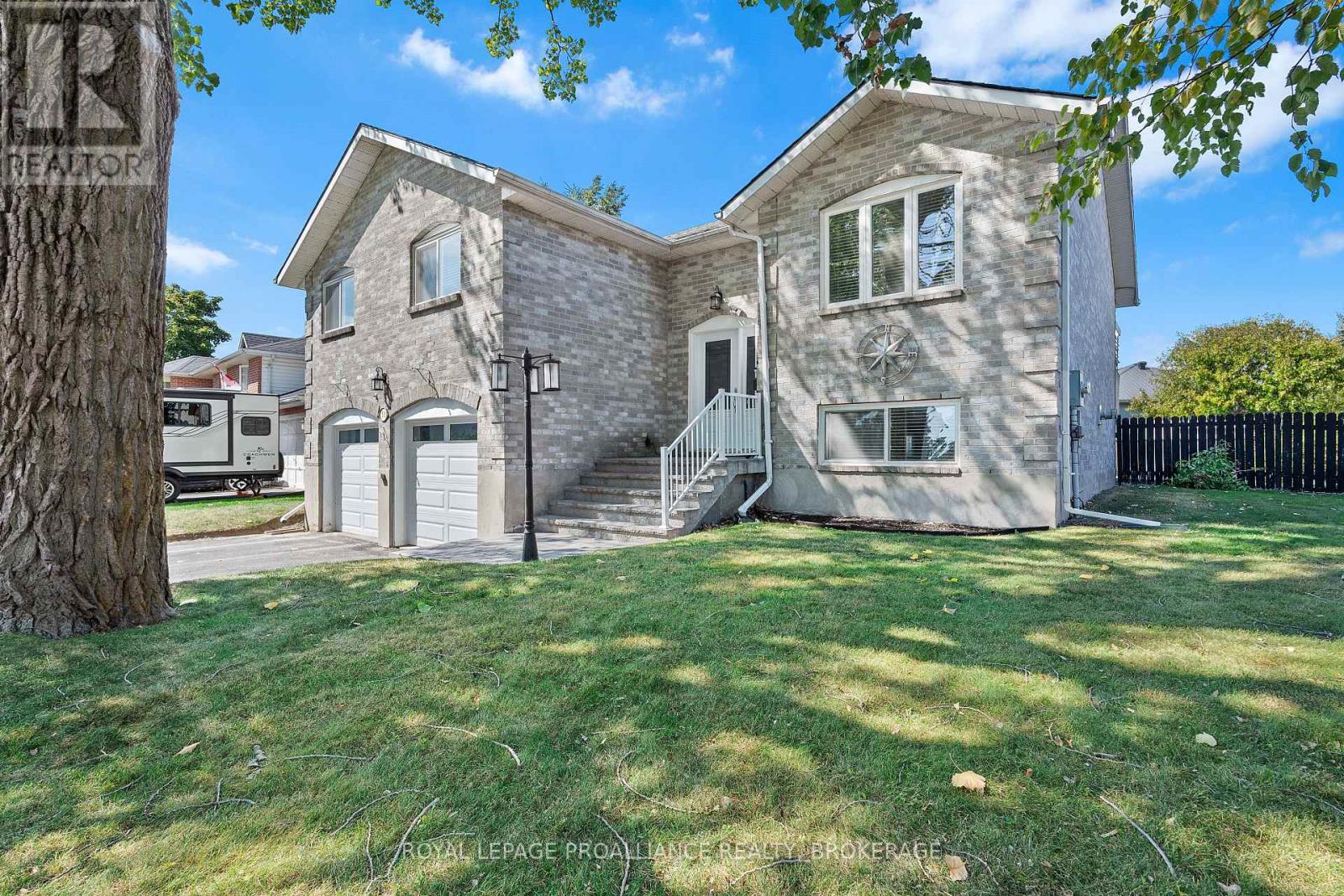
Highlights
Description
- Time on Houseful12 days
- Property typeSingle family
- StyleRaised bungalow
- Neighbourhood
- Median school Score
- Mortgage payment
An elevated bungalow in sought after Amherstview offering over 2,000 sqft of finished living space and full of thoughtful updates- welcome to 50 Davey Crescent! Just some of the improvements here include- the high efficiency furnace (2017), updated windows, exterior doors (2023), updated plumbing, freshly painted, new carpet & laminate flooring (2025), and roof shingles less than 10 years old! The bright kitchen (w new stainless steel appliances) opens to the formal dining area and spacious family room-perfect for everyday living and entertaining. 3 generous sized bedrooms, two full baths, and a convenient laundry closet are here on the main floor as well. The lower level is finished too, offering extra family room space with a cosy gas fireplace, a third bathroom and a fourth bedroom.Outside enjoy a fully fenced yard and raised deck, a stamped concrete front patio and an attached 2-car garage with direct basement access, ideal for a future in-law suite. All of this in a desirable, mature subdivision with convenient amenities close by & just steps to Lake Ontario, excellent schools, parks, and waterfront trails- and easy 401 access to zip to Kingston, Napanee, or even Prince Edward County! With all of the important updates complete, this lovely home is move-in ready and should not be missed. (id:63267)
Home overview
- Cooling Central air conditioning
- Heat source Natural gas
- Heat type Forced air
- Sewer/ septic Sanitary sewer
- # total stories 1
- Fencing Fully fenced, fenced yard
- # parking spaces 6
- Has garage (y/n) Yes
- # full baths 3
- # total bathrooms 3.0
- # of above grade bedrooms 4
- Has fireplace (y/n) Yes
- Subdivision 54 - amherstview
- Directions 1945847
- Lot desc Landscaped
- Lot size (acres) 0.0
- Listing # X12453639
- Property sub type Single family residence
- Status Active
- Bedroom 4.02m X 3.2m
Level: Basement - Bathroom 2.42m X 1.72m
Level: Basement - Utility 4.16m X 5.02m
Level: Basement - Family room 5.67m X 6.93m
Level: Basement - Living room 5.16m X 3.44m
Level: Main - Bathroom 1.53m X 3.11m
Level: Main - Bedroom 3.37m X 3.11m
Level: Main - Dining room 3.34m X 3.73m
Level: Main - Bedroom 3.36m X 3.05m
Level: Main - Bathroom 2.21m X 2.57m
Level: Main - Kitchen 2.58m X 3.56m
Level: Main - Foyer 2.2m X 2.45m
Level: Main - Primary bedroom 3.33m X 4.2m
Level: Main - Eating area 2.3m X 3.65m
Level: Main
- Listing source url Https://www.realtor.ca/real-estate/28970533/50-davey-crescent-loyalist-amherstview-54-amherstview
- Listing type identifier Idx

$-1,680
/ Month

