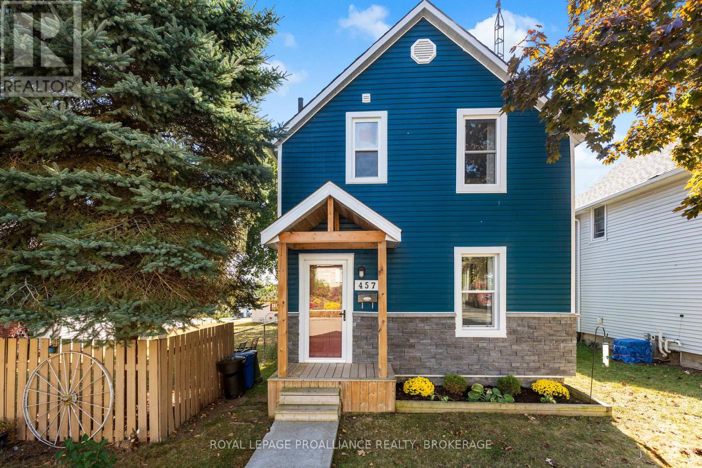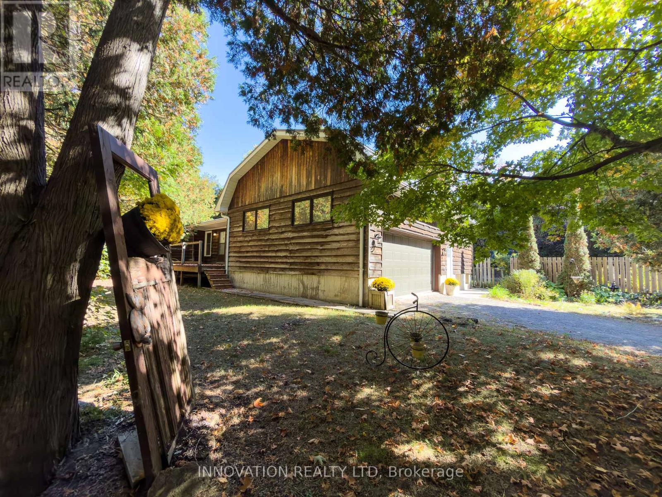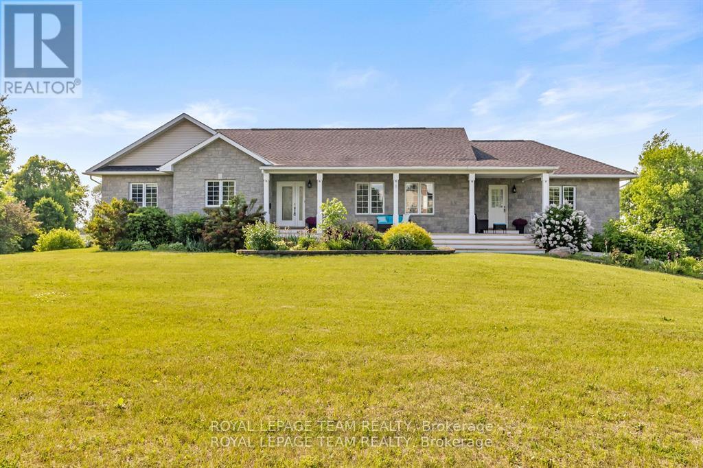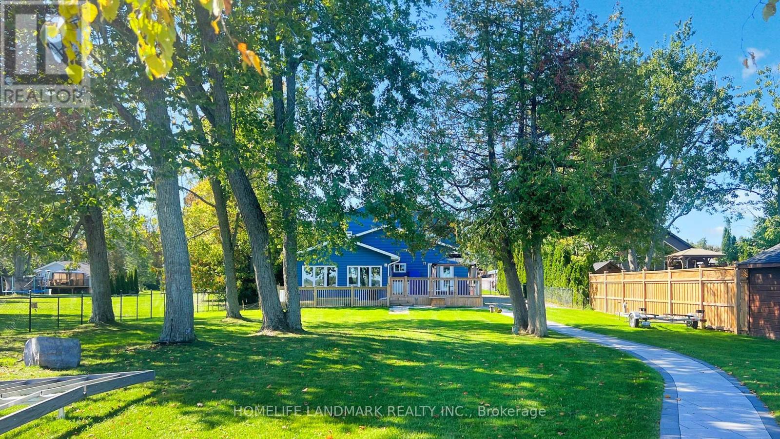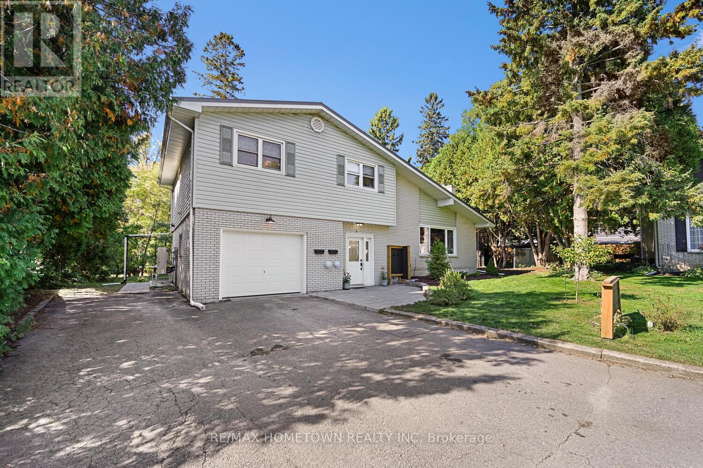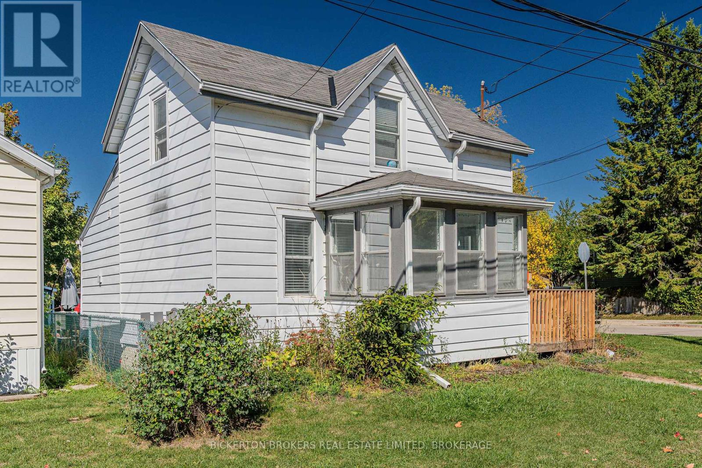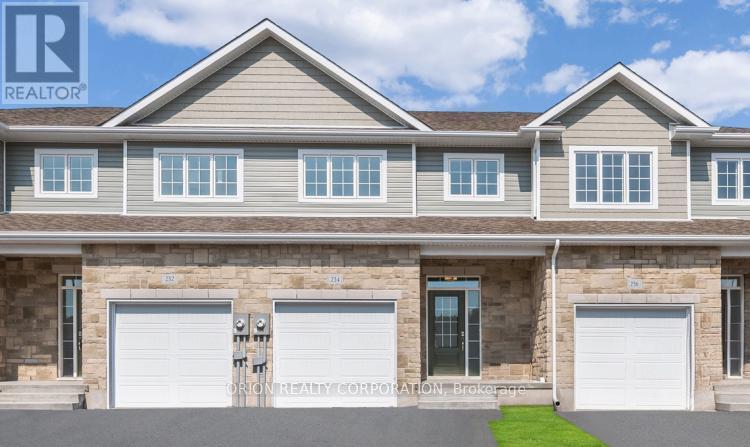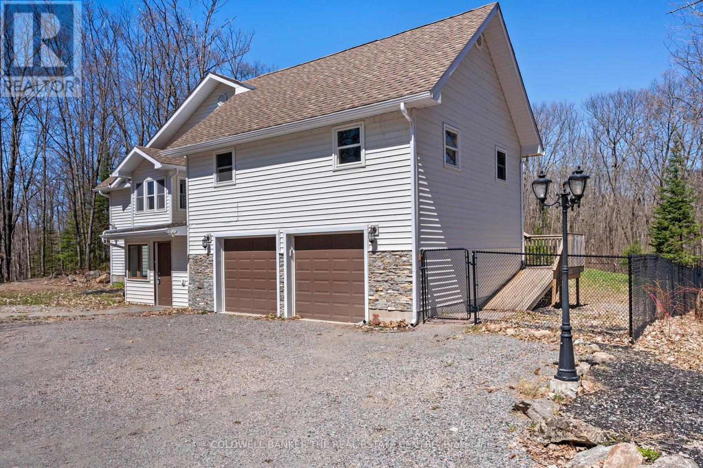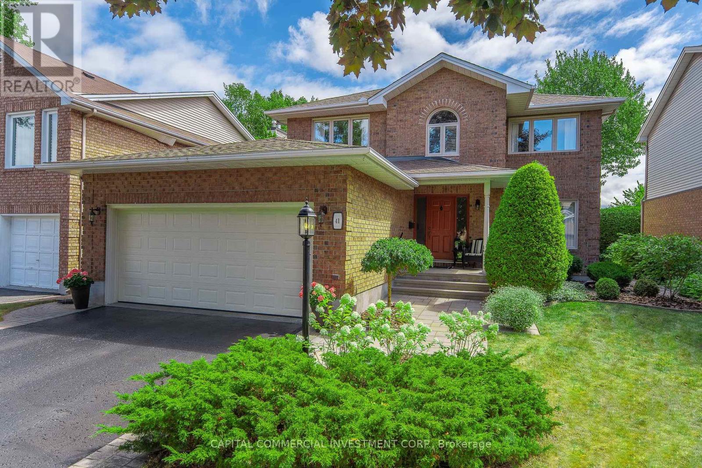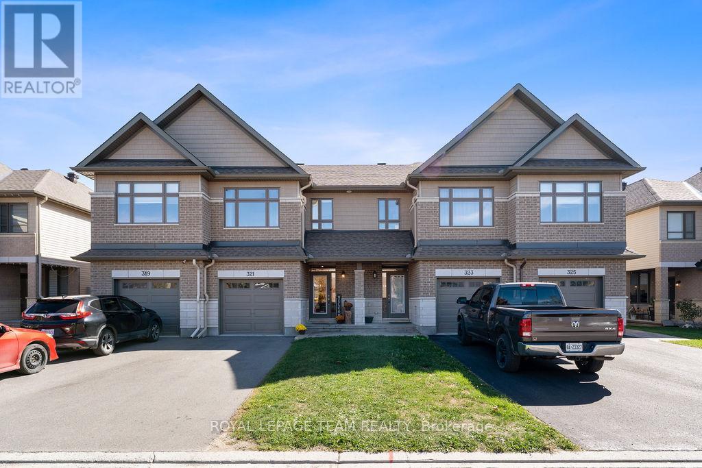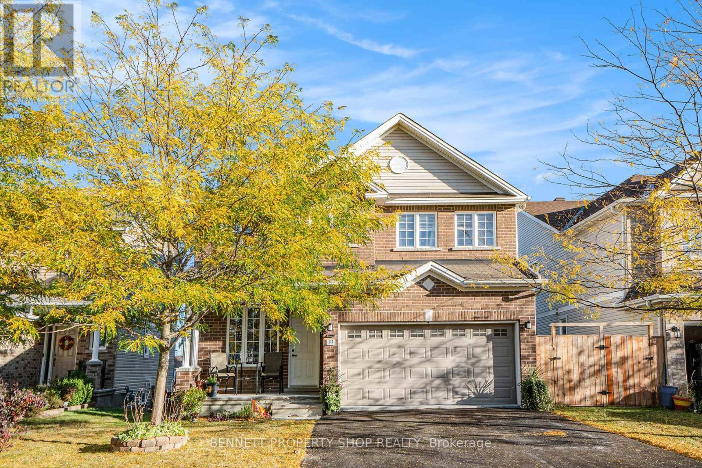- Houseful
- ON
- Loyalist Bath
- K0H
- 19 Oakmont Dr
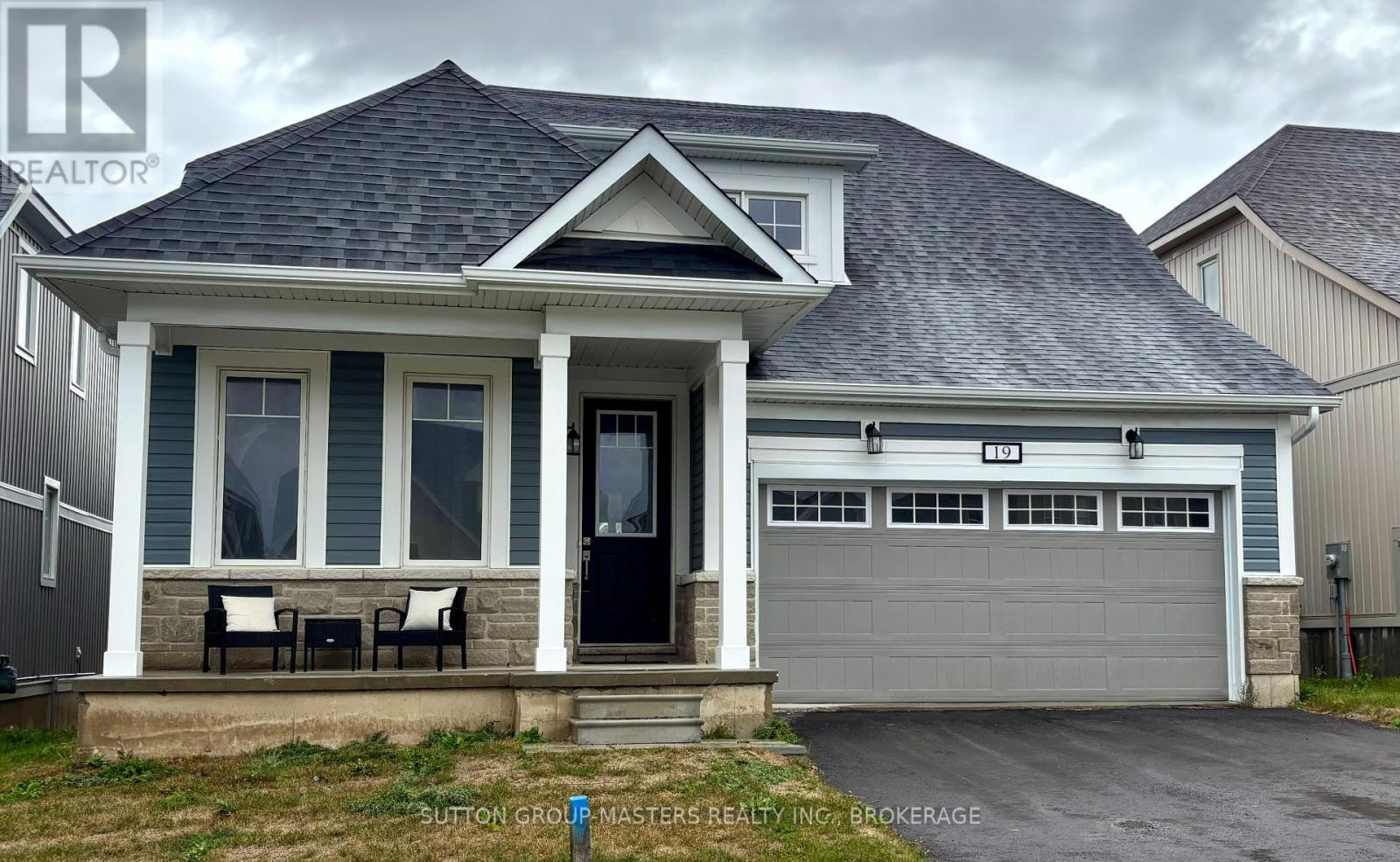
Highlights
Description
- Time on Housefulnew 5 hours
- Property typeSingle family
- Median school Score
- Mortgage payment
Welcome to the charming Historic Village of Bath, nestled along the picturesque shores of Lake Ontario, a small town with a big heart and welcoming community. Move in immediately to this stunning newly constructed 2087 square foot home, located in the Loyalist Golf and Country Club Community. The Hawthorn model, a Bungalow Loft, offers modern elegance and thoughtful design, featuring a stylish kitchen with quartz countertops, ceramic flooring, and main floor laundry. The spacious primary bedroom is designed for comfort, boasting a walk-in closet and ensuite with a luxurious soaker tub and beautifully tiled walk-in shower. Its open-concept layout with soaring 9-foot ceilings makes living effortless, while the bright and airy great room showcases gorgeous hardwood flooring. This home includes a Country Club membership valued at $20,000. Bonus Closing Package: Includes full kitchen appliances, plus washer and dryer and air-conditioning. Come experience a lifestyle where neighbours become friends and friends become family, it won't take long to feel at home. (id:63267)
Home overview
- Heat source Natural gas
- Heat type Forced air
- Sewer/ septic Sanitary sewer
- # total stories 2
- # parking spaces 3
- Has garage (y/n) Yes
- # full baths 3
- # total bathrooms 3.0
- # of above grade bedrooms 4
- Flooring Hardwood, ceramic, carpeted
- Subdivision 57 - bath
- Directions 1978444
- Lot size (acres) 0.0
- Listing # X12449648
- Property sub type Single family residence
- Status Active
- Other 10.7m X 9.17m
Level: Basement - Utility 7.89m X 9.74m
Level: Basement - Kitchen 3.14m X 3.23m
Level: Main - Great room 3.84m X 5.64m
Level: Main - Bedroom 3.66m X 3.35m
Level: Main - Eating area 3.14m X 2.9m
Level: Main - Primary bedroom 3.6m X 4.24m
Level: Main - Laundry 2.78m X 3.11m
Level: Main - 3rd bedroom 2.83m X 4.27m
Level: Upper - 2nd bedroom 2.78m X 3.66m
Level: Upper - Loft 2.47m X 3.84m
Level: Upper
- Listing source url Https://www.realtor.ca/real-estate/28961401/19-oakmont-drive-loyalist-bath-57-bath
- Listing type identifier Idx

$-1,933
/ Month

