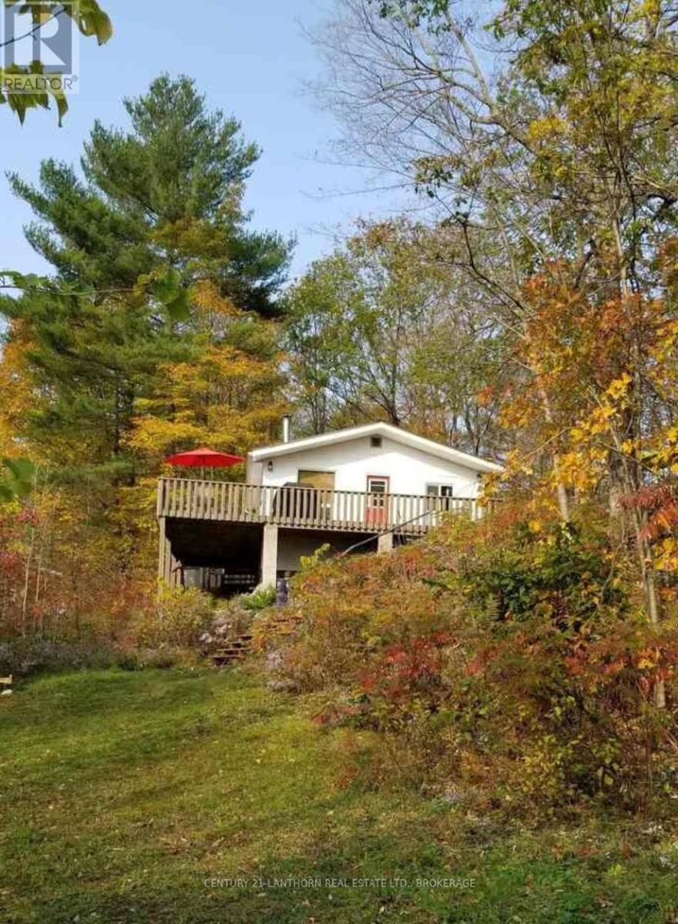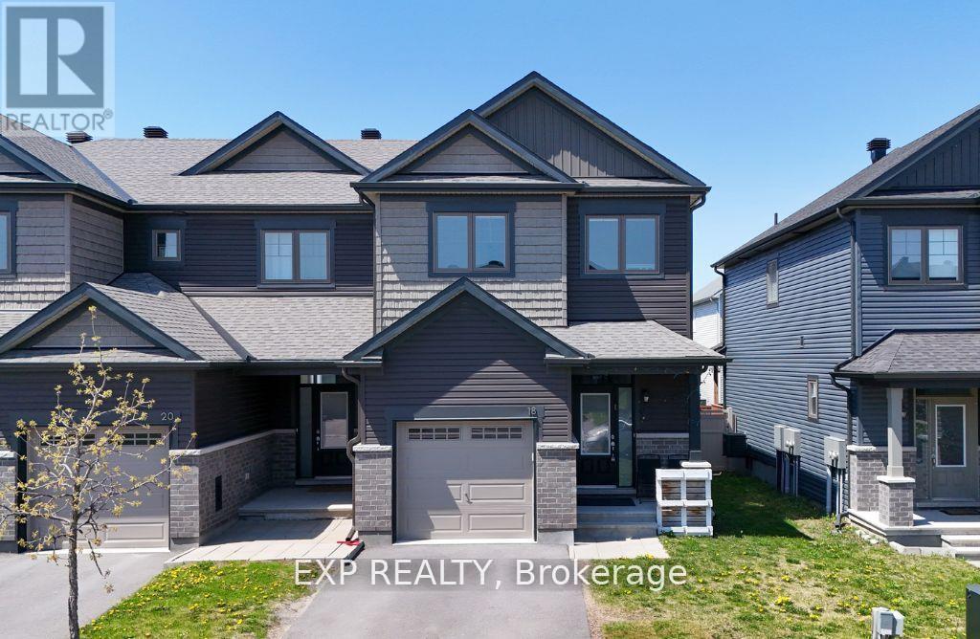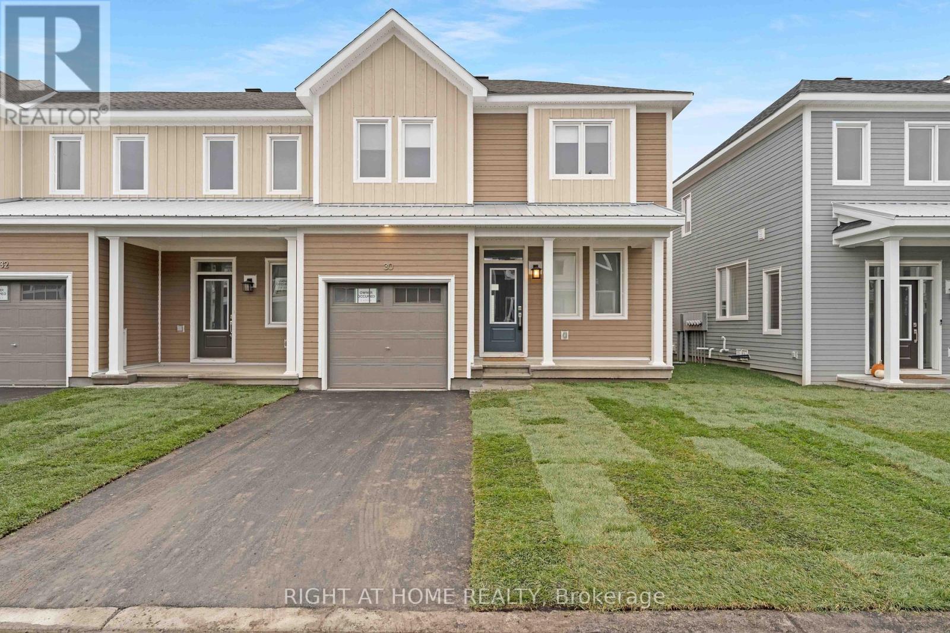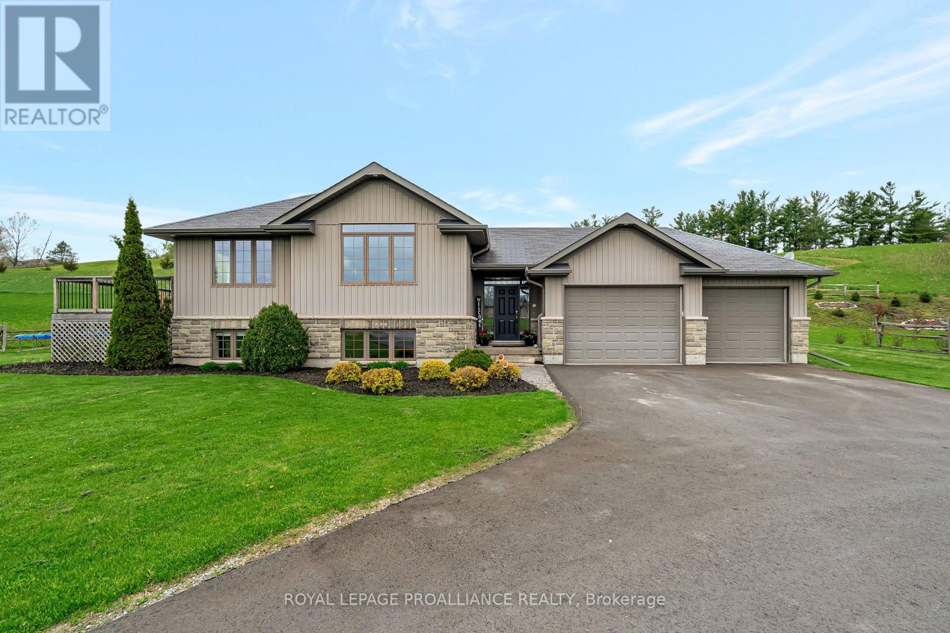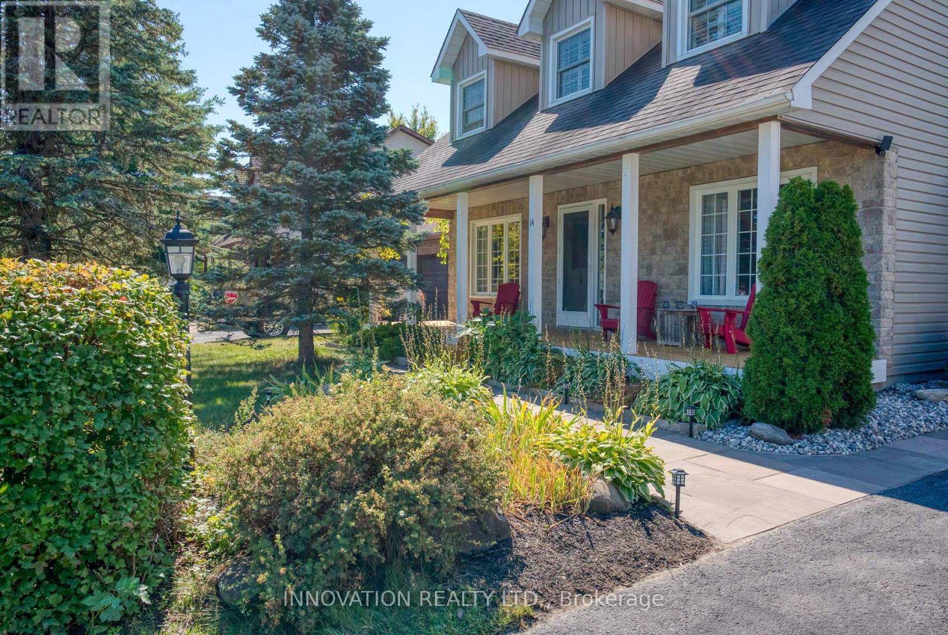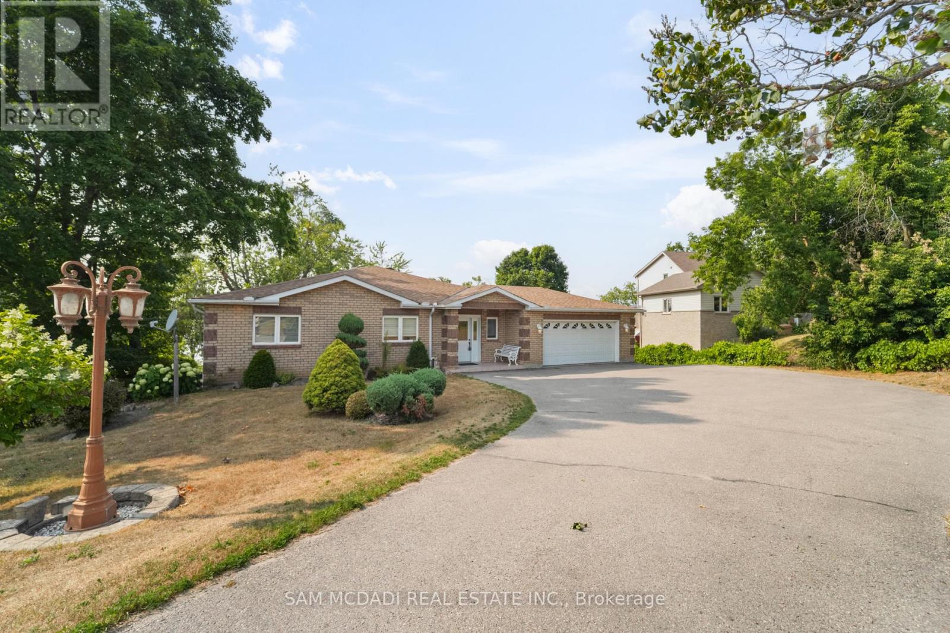- Houseful
- ON
- Loyalist Lennox And Addington - South
- K0H
- 4669 Bath Rd
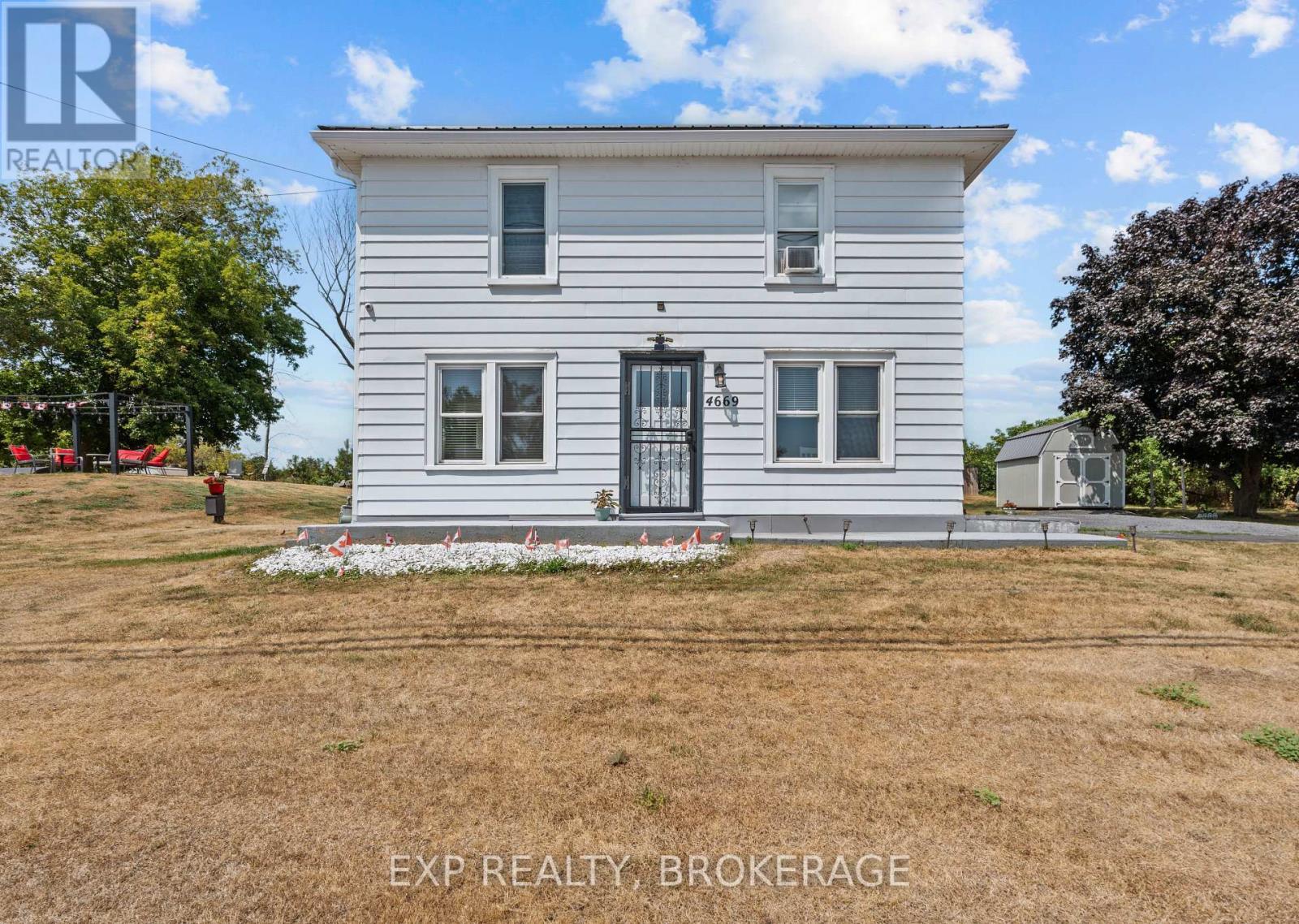
4669 Bath Rd
4669 Bath Rd
Highlights
Description
- Time on Houseful21 days
- Property typeSingle family
- Median school Score
- Mortgage payment
Welcome to 4669 Bath Road, lakeside living at its finest! Enjoy breathtaking views of Lake Ontario from this beautifully updated and meticulously maintained 2-storey home, offering the perfect blend of modern comfort and rustic charm. Ideally located just a short drive from the scenic Glenora Ferry and the vibrant city of Kingston, this property is a rare gem. Step inside to an abundance of natural light that fills every space, highlighting the warmth and character of the stunning hardwood floors that run throughout much of the home. The cozy living room invites you to relax, with convenient access to a 3-piece bath and main-level laundry. At the heart of the home lies a bright, airy kitchen with a central island perfect for culinary creativity flowing seamlessly into a welcoming dining room, ideal for everything from quiet dinners to festive gatherings. A spacious bonus family room provides provisions for a wood stove and opens directly to the backyard, where panoramic lake views await from your private patio, a perfect retreat to unwind or entertain. Upstairs, the beautifully appointed 3-piece bath features a classic clawfoot tub, adding timeless charm. The primary bedroom offers a serene escape, complete with water views, a cheater ensuite, and nightly scenes of the moon reflecting on the lake. Two additional bedrooms offer flexible space for family, guests, or a home office, along with a practical storage closet. Lovingly cared for and move-in ready, this exceptional lakeside property presents a rare opportunity to enjoy comfort, character, and the natural beauty of waterfront living. Don't miss your opportunity, schedule your private viewing today. (id:63267)
Home overview
- Cooling Window air conditioner
- Heat source Natural gas
- Heat type Forced air
- Sewer/ septic Septic system
- # total stories 2
- # parking spaces 10
- # full baths 2
- # total bathrooms 2.0
- # of above grade bedrooms 3
- Community features School bus
- Subdivision 64 - lennox and addington - south
- View View, lake view, view of water
- Lot desc Landscaped
- Lot size (acres) 0.0
- Listing # X12347280
- Property sub type Single family residence
- Status Active
- Primary bedroom 3.23m X 4.11m
Level: 2nd - 2nd bedroom 2.64m X 4.12m
Level: 2nd - Bathroom 3.19m X 3.18m
Level: 2nd - 3rd bedroom 2.64m X 3.19m
Level: 2nd - Other 2.64m X 2.34m
Level: Main - Dining room 3.19m X 3.43m
Level: Main - Kitchen 4.69m X 4m
Level: Main - Bathroom 2.89m X 1.49m
Level: Main - Living room 4.39m X 4.45m
Level: Main - Family room 4.4m X 5.33m
Level: Main
- Listing source url Https://www.realtor.ca/real-estate/28739234/4669-bath-road-loyalist-lennox-and-addington-south-64-lennox-and-addington-south
- Listing type identifier Idx

$-1,533
/ Month



