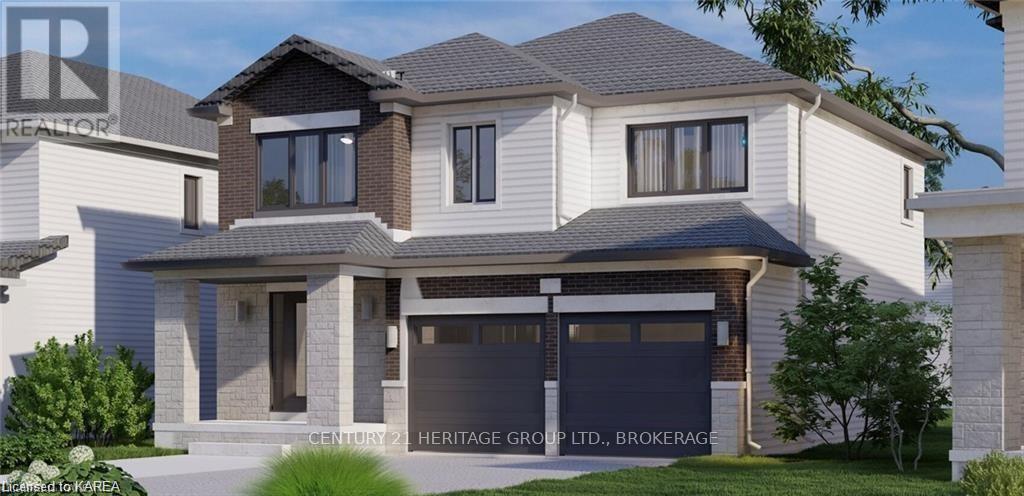- Houseful
- ON
- Loyalist Lennox And Addington - South
- K0H
- 50 Dusenbury Dr #24

50 Dusenbury Dr #24
50 Dusenbury Dr #24
Highlights
Description
- Time on Houseful69 days
- Property typeSingle family
- Median school Score
- Mortgage payment
Welcome to the Havenview from Golden Falcon Homes in Golden Haven. This 3 bed / 2.5 bath home is 1899 sq/ft, The Havenview has laminate flooring and a custom kitchen that features granite counters. A spacious family room offers the comfort and sophistication that is expected from Golden Falcon Homes. The primary bedroom has 2 closets and ensuite bath. There are 2more bedrooms, & contemporary bathroom. The option to finish the basement to include an extra bedroom, ensures ample space for family. Character accents, stone enhancements, and a modern design grace the exterior, while a covered porch and attached garage enhance the appeal. Located minutes from schools, parks, Kingston and the 401, this location is ideal and convenient. You can personalize this build with your personal taste and preferences. Discover the Havenview where every detail is meticulously crafted f for those who seek a lifestyle that harmonizes modern luxury with the warmth of a family home (id:63267)
Home overview
- Heat source Natural gas
- Heat type Forced air
- Sewer/ septic Sanitary sewer
- # total stories 2
- # parking spaces 4
- Has garage (y/n) Yes
- # full baths 2
- # half baths 1
- # total bathrooms 3.0
- # of above grade bedrooms 3
- Subdivision 64 - lennox and addington - south
- Lot size (acres) 0.0
- Listing # X12343187
- Property sub type Single family residence
- Status Active
- Bathroom 3.35m X 1.54m
Level: 2nd - Primary bedroom 5.18m X 3.81m
Level: 2nd - Bathroom 3.35m X 1.54m
Level: 2nd - 3rd bedroom 3.81m X 3.47m
Level: 2nd - 2nd bedroom 4.45m X 3.35m
Level: 2nd - Family room 3.75m X 3.93m
Level: Main - Kitchen 5.18m X 3.99m
Level: Main - Bathroom 1.21m X 1.54m
Level: Main
- Listing source url Https://www.realtor.ca/real-estate/28730363/lot-24-50-dusenbury-drive-loyalist-lennox-and-addington-south-64-lennox-and-addington-south
- Listing type identifier Idx

$-1,821
/ Month












