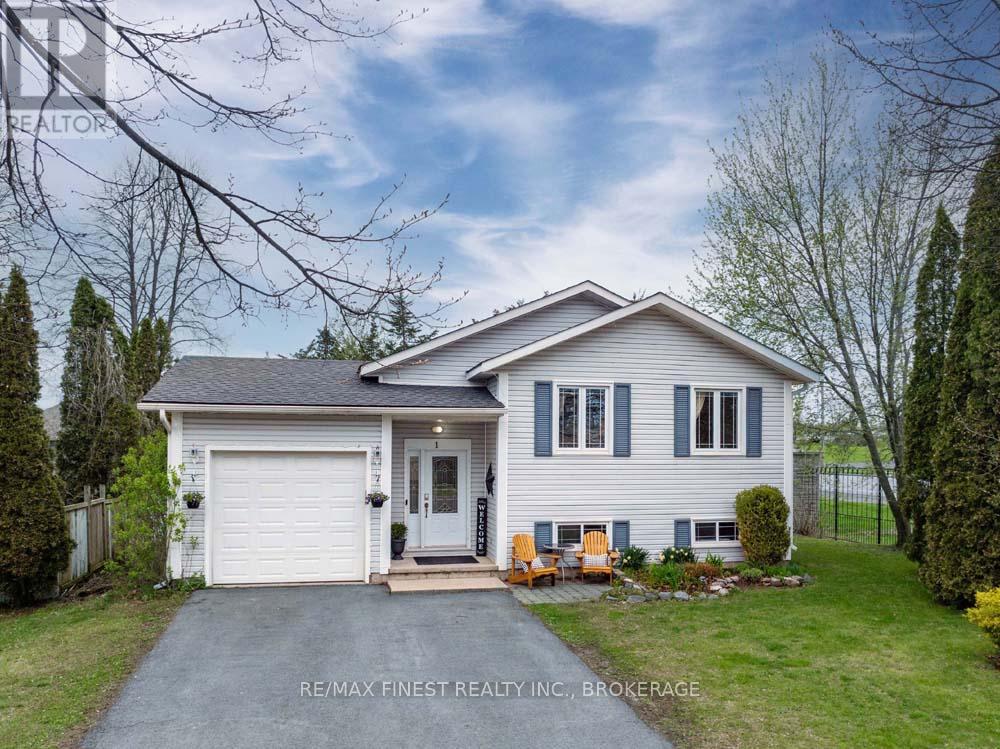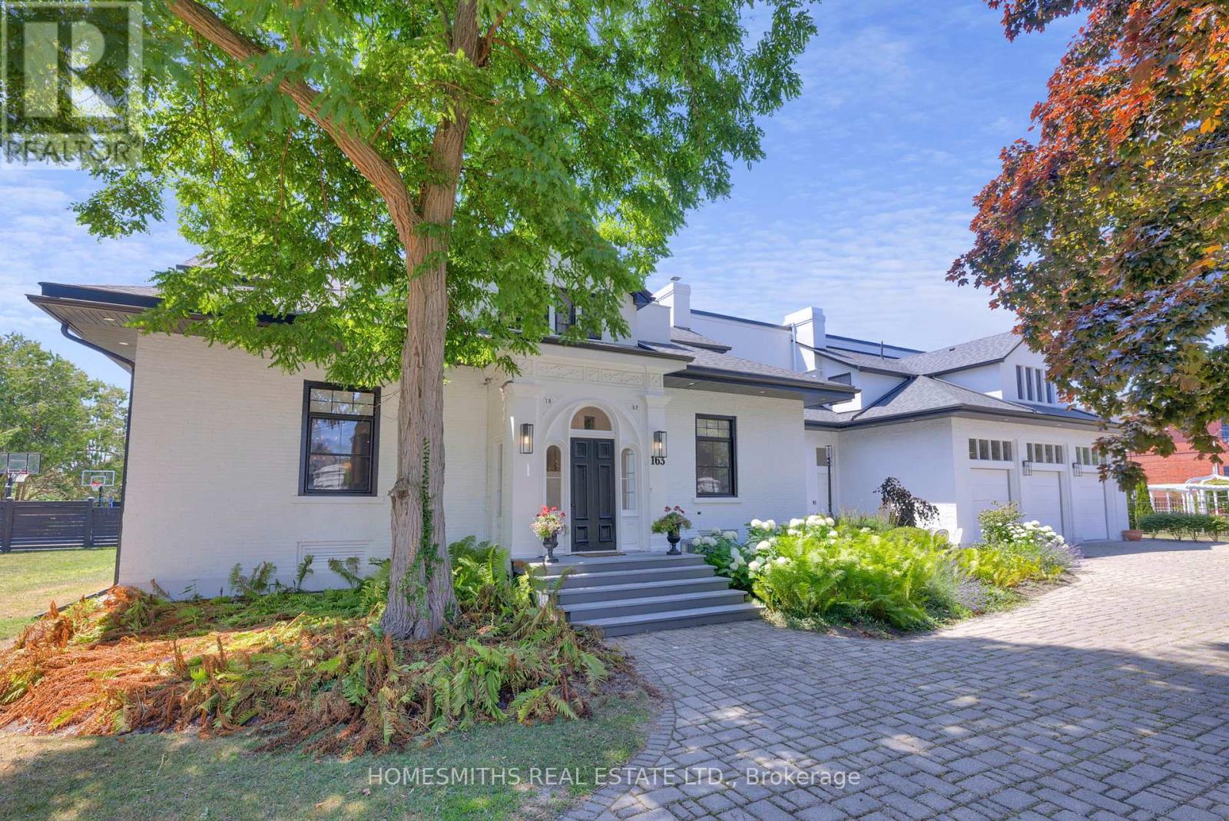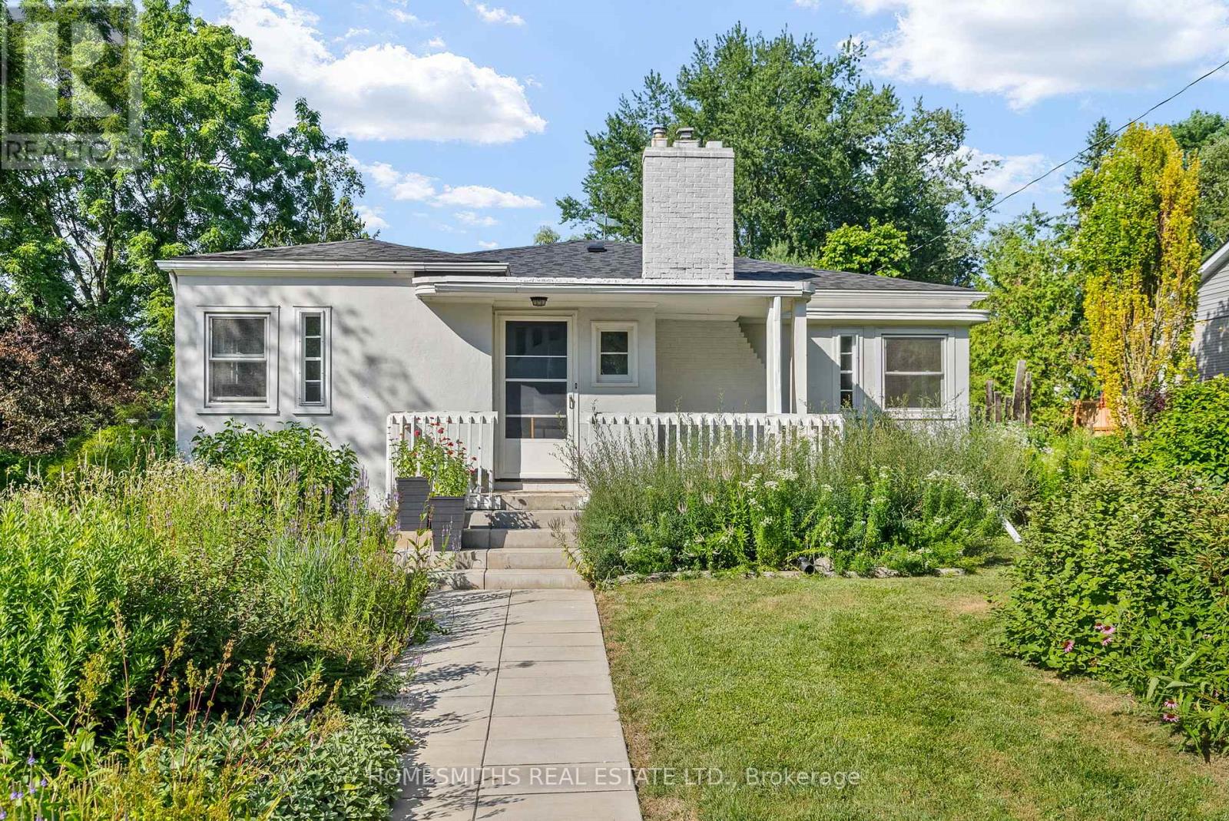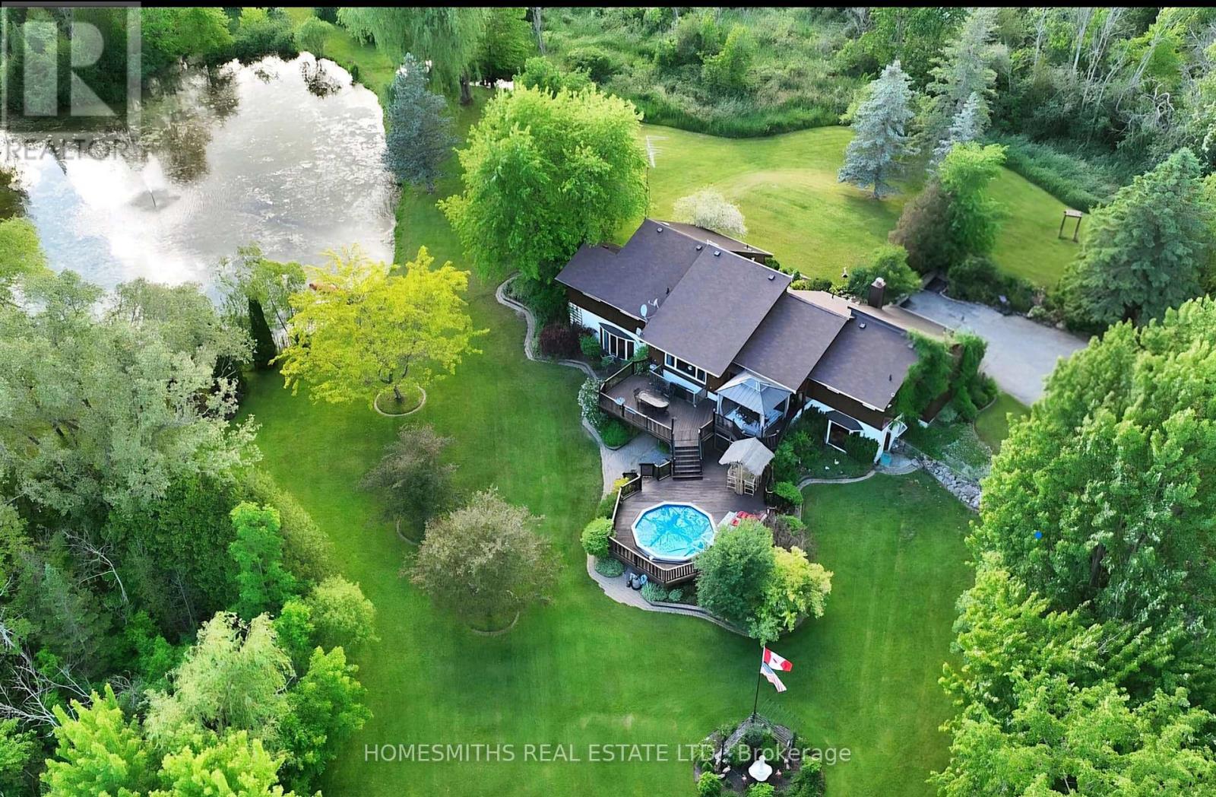
Highlights
Description
- Time on Houseful75 days
- Property typeSingle family
- StyleRaised bungalow
- Median school Score
- Mortgage payment
Nestled in a highly desirable neighbourhood in the historic Bath area, this elevated bungalow seamlessly blends modern elegance with family-friendly comfort. Offering a blend of modern style and family-friendly function, this 3+1 bedroom, 2 full bathroom home is designed for both comfort and entertaining. The main level features an open concept layout with lovely hardwood floors in the living and dining area and a contemporary kitchen with loads of cupboard space. A large skylight floods the front Foyer with natural light, creating a warm and inviting atmosphere. The spacious primary bedroom includes a walk-in closet, and access to the beautifully finished bathroom. Downstairs, enjoy an oversized lower level perfect for gatherings with a cozy gas fireplace, stylish bar, games area, and a generous den ideal for a home office or guest space. Step outside to a fully fenced, extra-large backyard, perfect for kids, pets, or hosting summer BBQs. With 1203 sq ft of living space (plus the finished lower level), this home is ideally located near local amenities and just steps from two scenic parks with beaches. A modern, move-in ready gem in a community rich in charm, this is the one you've been waiting for! (id:63267)
Home overview
- Cooling Central air conditioning
- Heat source Natural gas
- Heat type Forced air
- Sewer/ septic Sanitary sewer
- # total stories 1
- Fencing Fenced yard
- # parking spaces 5
- Has garage (y/n) Yes
- # full baths 2
- # total bathrooms 2.0
- # of above grade bedrooms 4
- Has fireplace (y/n) Yes
- Subdivision 57 - bath
- Directions 1834647
- Lot size (acres) 0.0
- Listing # X12330377
- Property sub type Single family residence
- Status Active
- Utility 5.01m X 2.58m
Level: Basement - Den 3.93m X 3.1m
Level: Basement - Bathroom 2.32m X 2.16m
Level: Basement - Recreational room / games room 11.47m X 8.41m
Level: Basement - 2nd bedroom 4.18m X 2.68m
Level: Main - Kitchen 5.6m X 2.85m
Level: Main - Primary bedroom 4.18m X 3.61m
Level: Main - Dining room 3.71m X 3m
Level: Main - Bathroom 2.5m X 1.46m
Level: Main - Living room 4.87m X 2.97m
Level: Main - 3rd bedroom 3.61m X 2.85m
Level: Main
- Listing source url Https://www.realtor.ca/real-estate/28702565/1-heritage-drive-loyalist-bath-57-bath
- Listing type identifier Idx

$-1,600
/ Month












