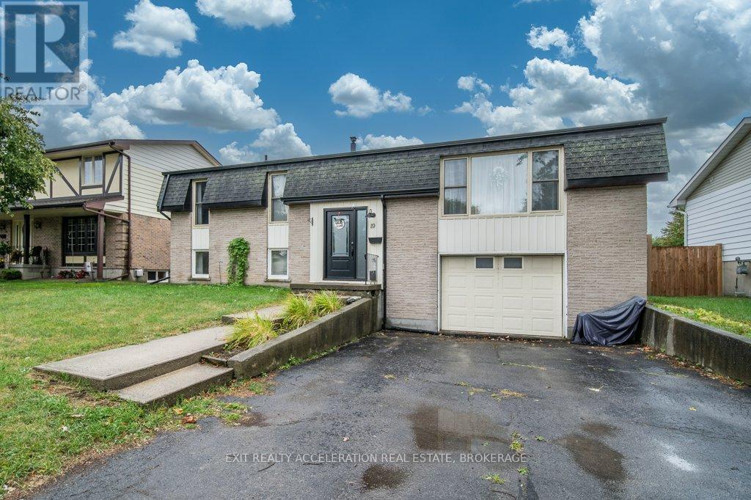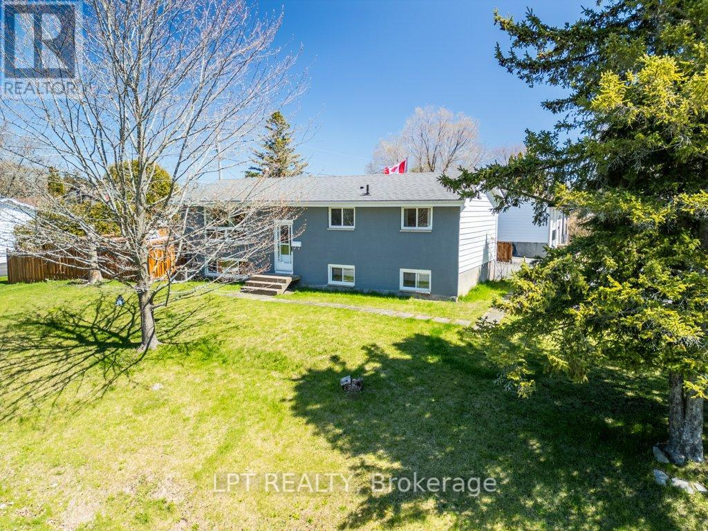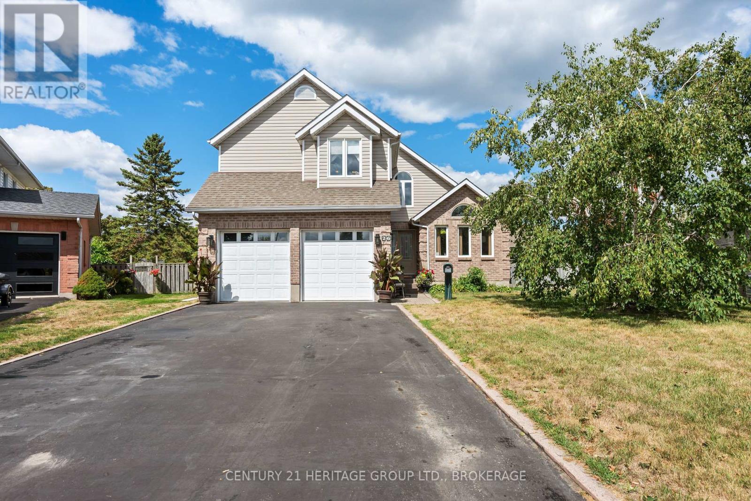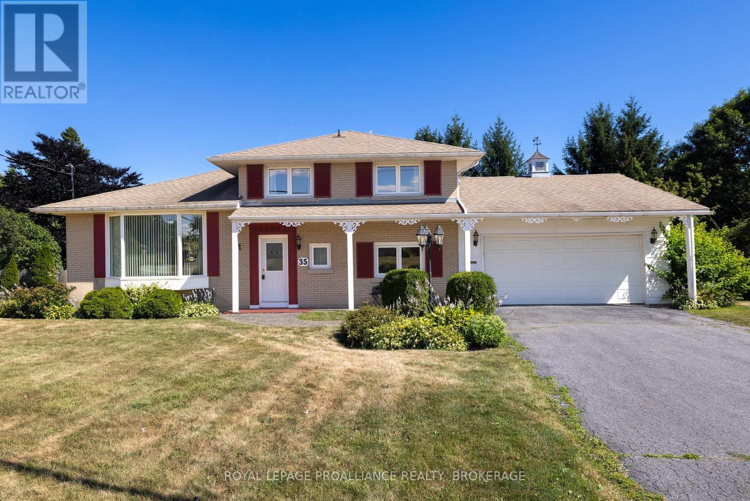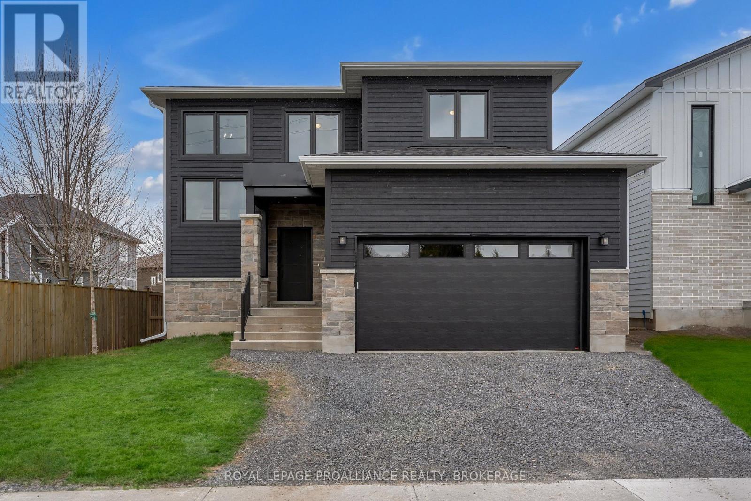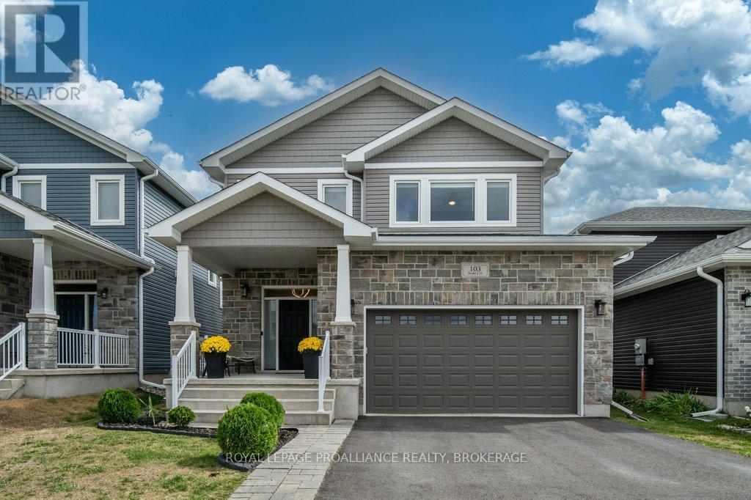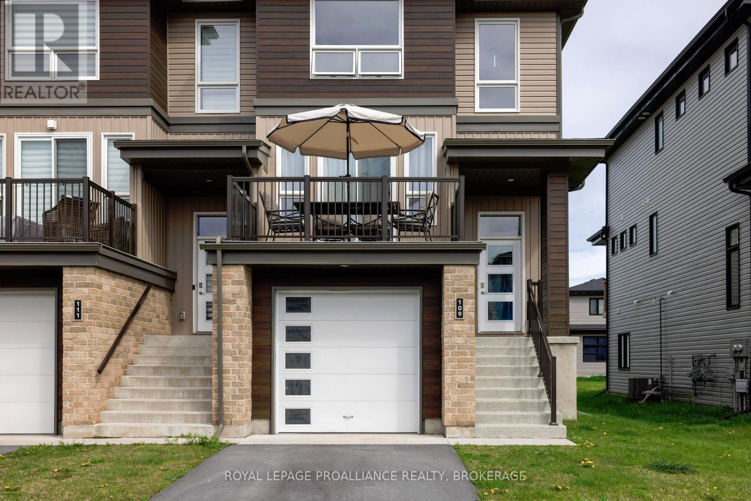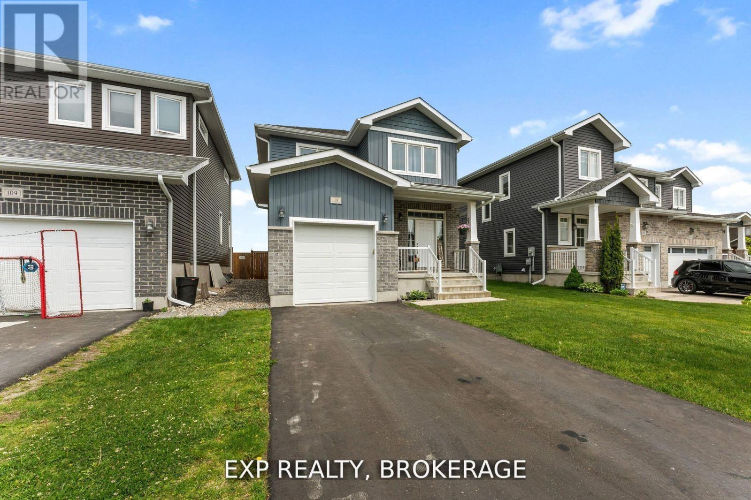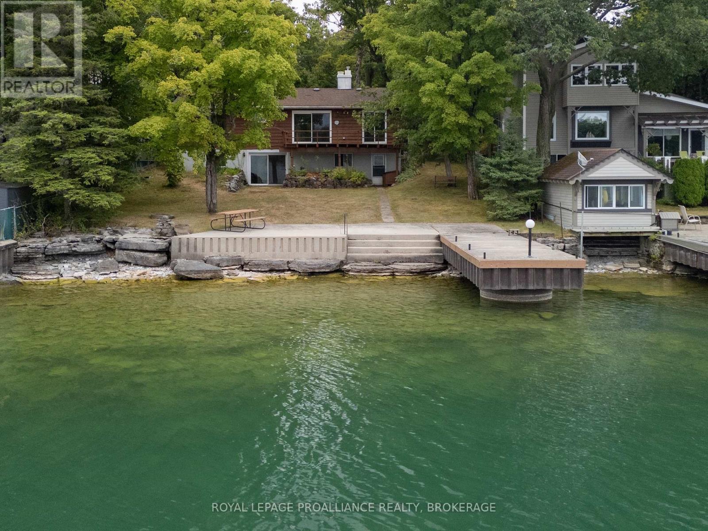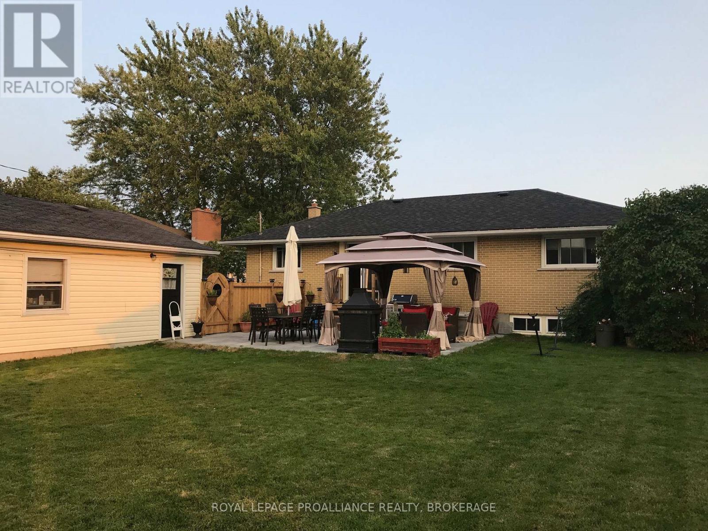- Houseful
- ON
- Loyalist
- Amherstview
- 102 Mcdonough Cres
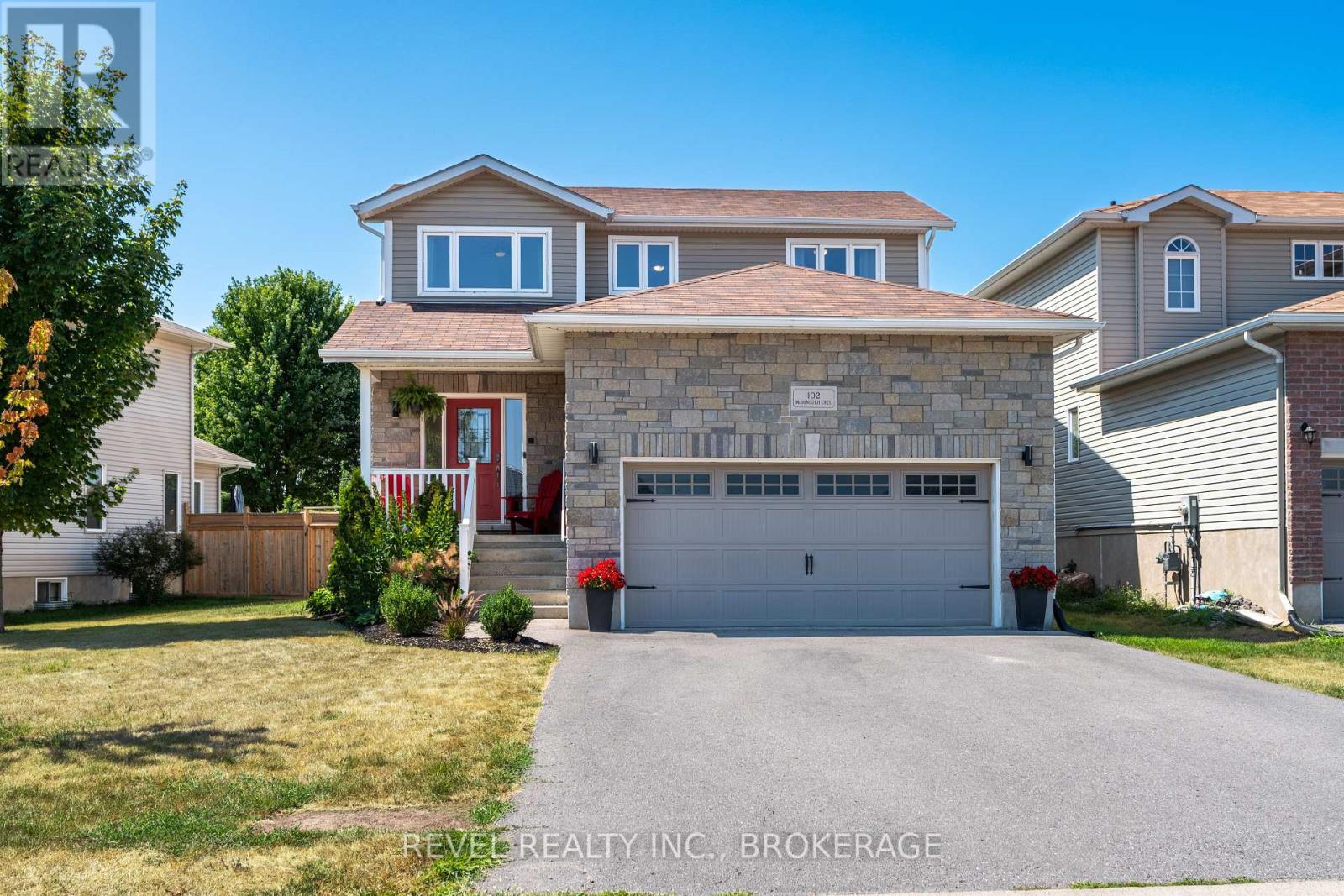
Highlights
Description
- Time on Houseful18 days
- Property typeSingle family
- Neighbourhood
- Median school Score
- Mortgage payment
REVEL Realty is proud to present this beautiful two-story home in the highly sought-after Lakeside subdivision of Amherstview. Perfect for families, this home offers 4 spacious bedrooms, 4 bathrooms, and a fully finished layout from top to bottom, giving you all the space you need to grow and thrive. Set on a quiet street with a huge fenced backyard, its ideal for kids, pets, and backyard entertaining. Just steps away from neighbourhood parks, down the street from the lake, and close to schools, shopping, and all amenities this location checks all the boxes for convenience and lifestyle. Whether you're hosting family gatherings, watching the kids play outside, or enjoying a peaceful evening stroll, this home delivers the warmth, comfort, and community you've been searching for. (id:63267)
Home overview
- Cooling Central air conditioning
- Heat source Natural gas
- Heat type Forced air
- Sewer/ septic Sanitary sewer
- # total stories 2
- # parking spaces 6
- Has garage (y/n) Yes
- # full baths 2
- # half baths 2
- # total bathrooms 4.0
- # of above grade bedrooms 4
- Subdivision 54 - amherstview
- Directions 2129259
- Lot size (acres) 0.0
- Listing # X12350914
- Property sub type Single family residence
- Status Active
- Bathroom 2.41m X 1.94m
Level: 2nd - Bedroom 3.54m X 3.06m
Level: 2nd - Bedroom 3.54m X 3.2m
Level: 2nd - Primary bedroom 3.29m X 4.86m
Level: 2nd - Bathroom 3.05m X 1.94m
Level: 2nd - Utility 2.69m X 1.79m
Level: Basement - Laundry 2.64m X 2.69m
Level: Basement - Bedroom 4.62m X 2.46m
Level: Basement - Bathroom 1.54m X 1.68m
Level: Basement - Recreational room / games room 4.05m X 6.02m
Level: Basement - Foyer 3.01m X 1.69m
Level: Main - Dining room 3.72m X 2.92m
Level: Main - Living room 5.42m X 6.39m
Level: Main - Bathroom 1.85m X 1.54m
Level: Main - Kitchen 3.55m X 3.47m
Level: Main
- Listing source url Https://www.realtor.ca/real-estate/28746776/102-mcdonough-crescent-loyalist-amherstview-54-amherstview
- Listing type identifier Idx

$-1,971
/ Month

