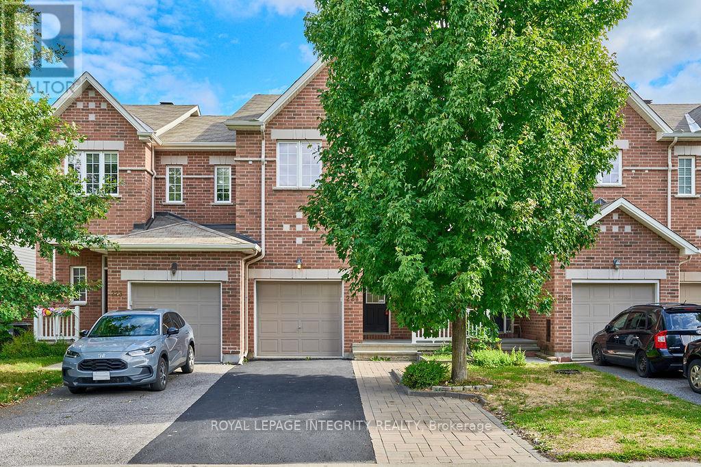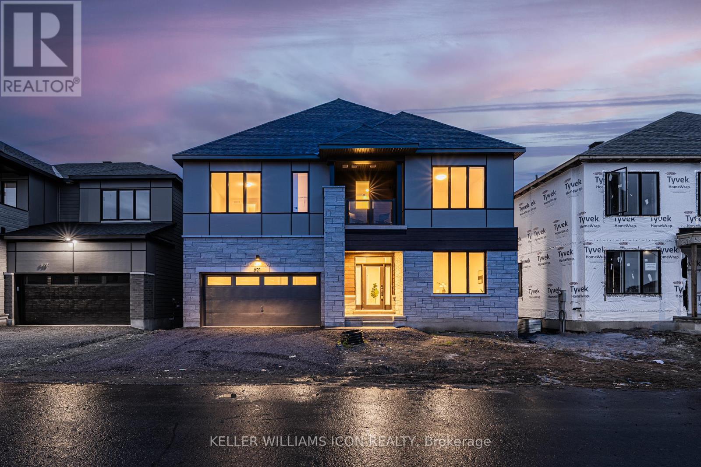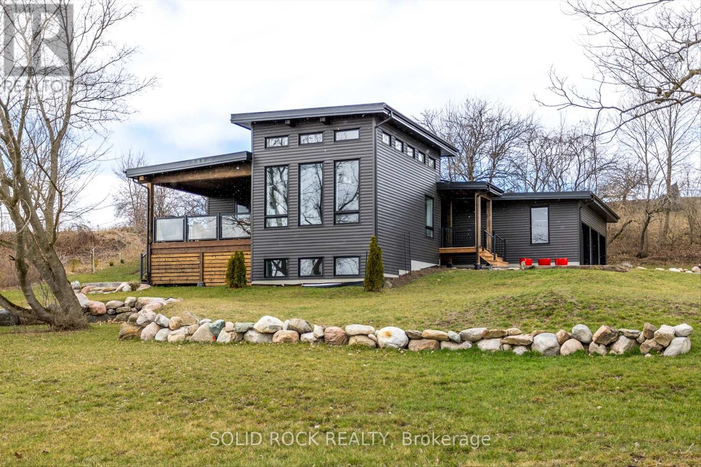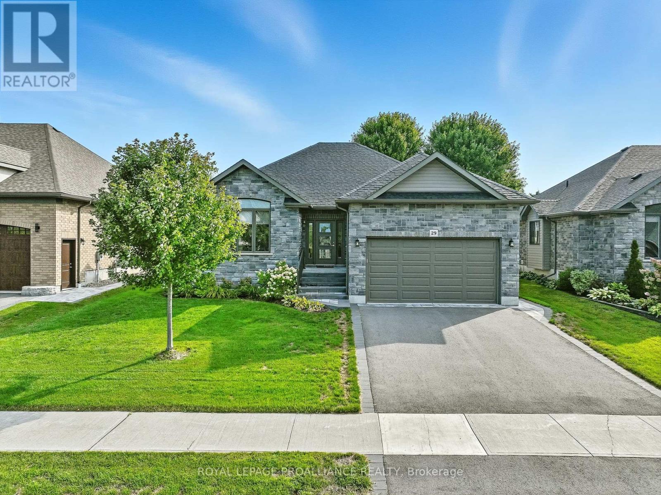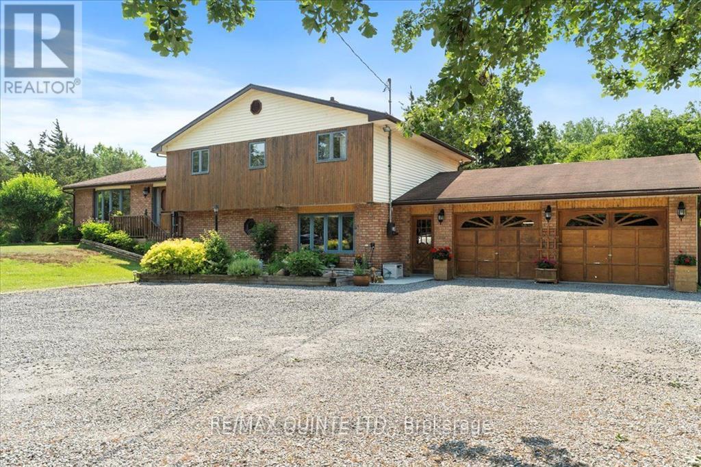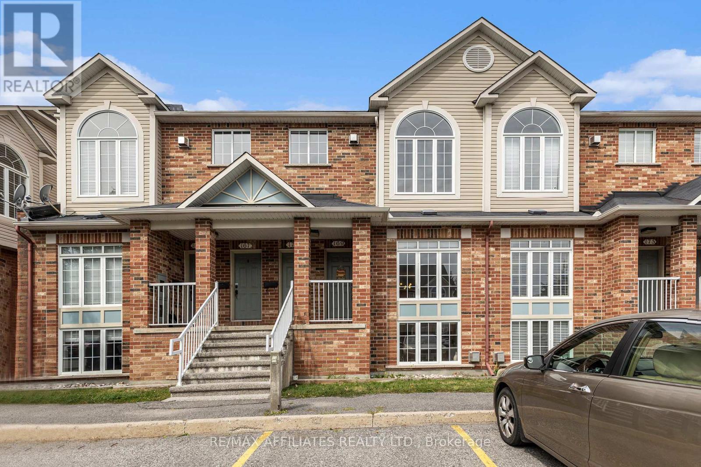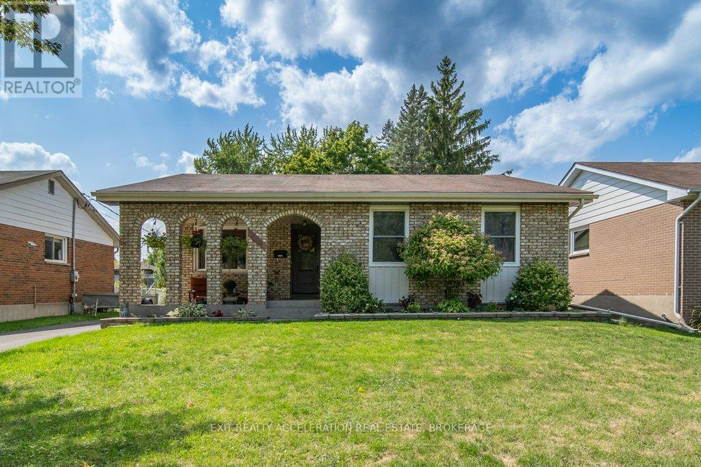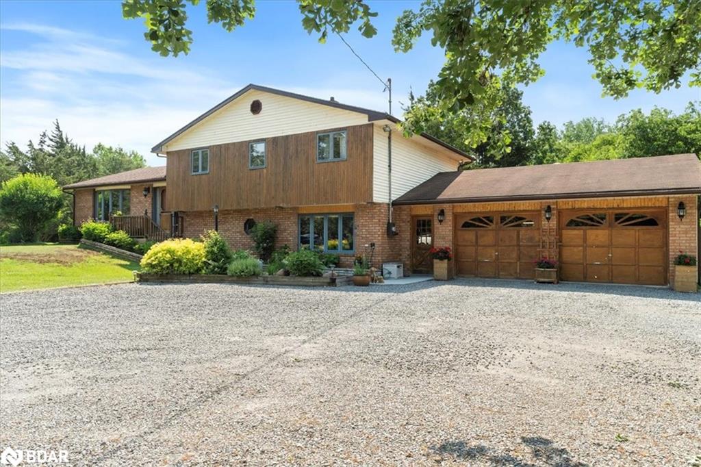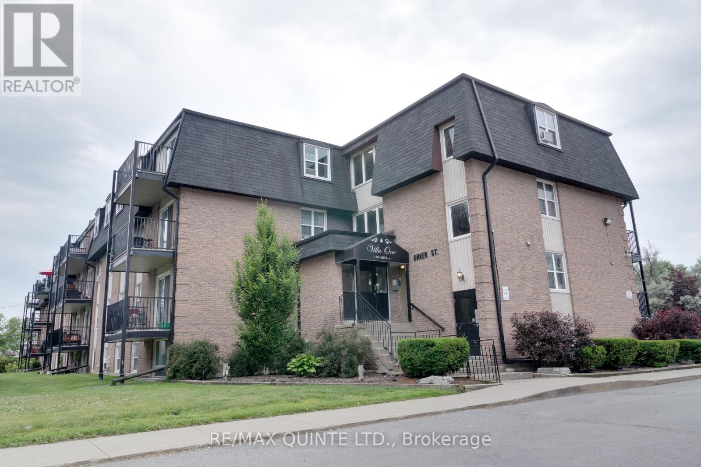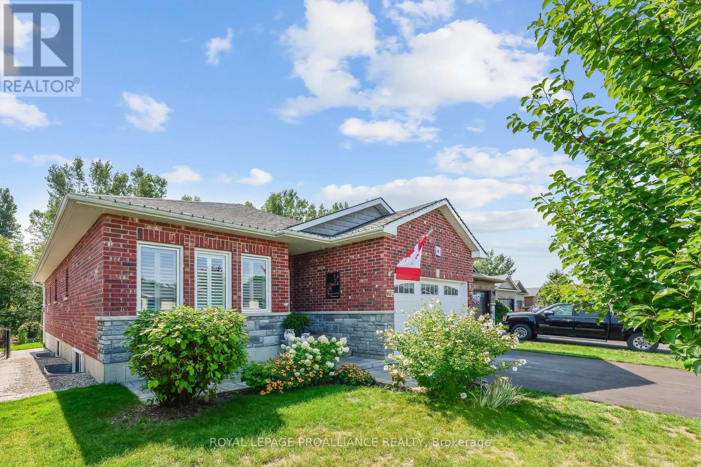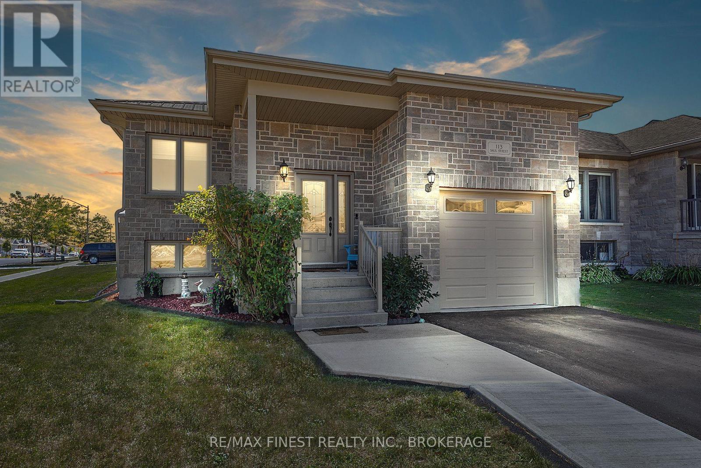
Highlights
Description
- Time on Housefulnew 14 hours
- Property typeSingle family
- StyleBungalow
- Median school Score
- Mortgage payment
Welcome to 113 Saul Street, a beautifully maintained carpet-free home nestled on a desirable corner lot in Odessa. Boasting 3 bedrooms and 3 full bathrooms, this home offers both functionality and style for modern living. Step inside to discover a bright, open-concept main level featuring hardwood flooring and ceramic tile throughout. The spacious kitchen flows effortlessly into the dining area, which walks out to a multi-level deck - perfect for outdoor dining and entertaining. The layout is designed for easy flow and gathering with family and friends. The fully finished basement adds valuable living space, complete with vinylplank flooring and a versatile office that can easily be converted into a 4th bedroom. Whether you're working from home, hosting guests, or need room for a growing family, this home adapts to your lifestyle. Located just minutes to Kingston, andclose to parks, schools, and everyday amenities, this home offers the ideal blend of quiet suburban living with convenient access to the city. (id:63267)
Home overview
- Cooling Central air conditioning, air exchanger
- Heat source Natural gas
- Heat type Forced air
- Sewer/ septic Sanitary sewer
- # total stories 1
- # parking spaces 3
- Has garage (y/n) Yes
- # full baths 3
- # total bathrooms 3.0
- # of above grade bedrooms 3
- Community features School bus
- Subdivision 56 - odessa
- Lot size (acres) 0.0
- Listing # X12388927
- Property sub type Single family residence
- Status Active
- 3rd bedroom 4.67m X 4.23m
Level: Basement - Family room 9.15m X 6.16m
Level: Basement - Bathroom 3.48m X 1.94m
Level: Basement - Office 4.4m X 3.15m
Level: Basement - Bathroom 2.98m X 1.79m
Level: Main - Kitchen 3.84m X 2.98m
Level: Main - Primary bedroom 4.89m X 3.24m
Level: Main - Living room 6.04m X 3.82m
Level: Main - Bathroom 3.63m X 1.93m
Level: Main - Dining room 2.98m X 2.43m
Level: Main - 2nd bedroom 3.27m X 2.98m
Level: Main
- Listing source url Https://www.realtor.ca/real-estate/28830371/113-saul-street-loyalist-odessa-56-odessa
- Listing type identifier Idx

$-1,666
/ Month

