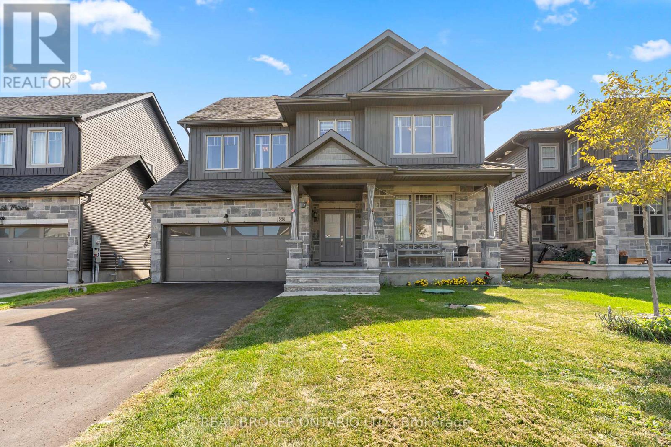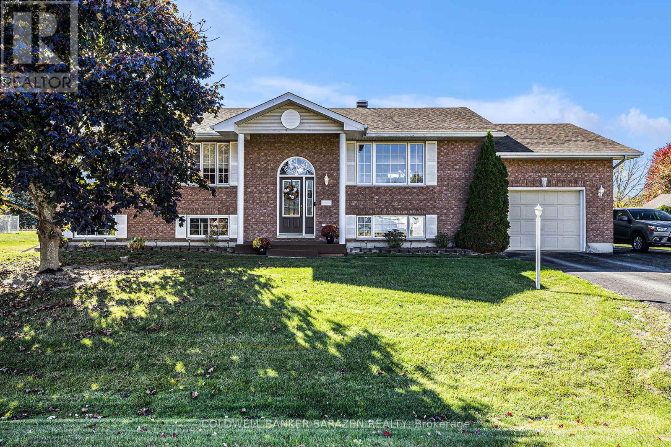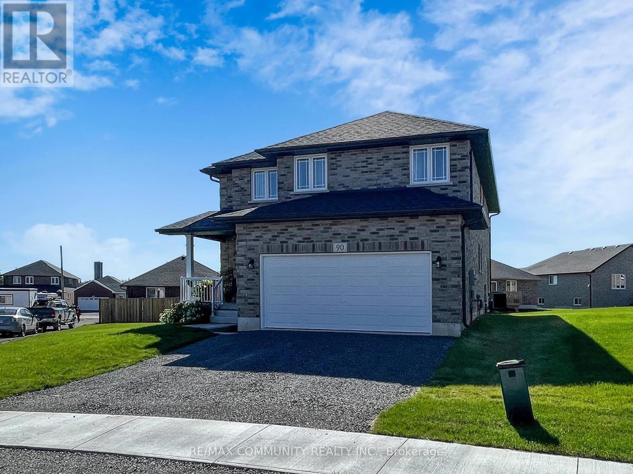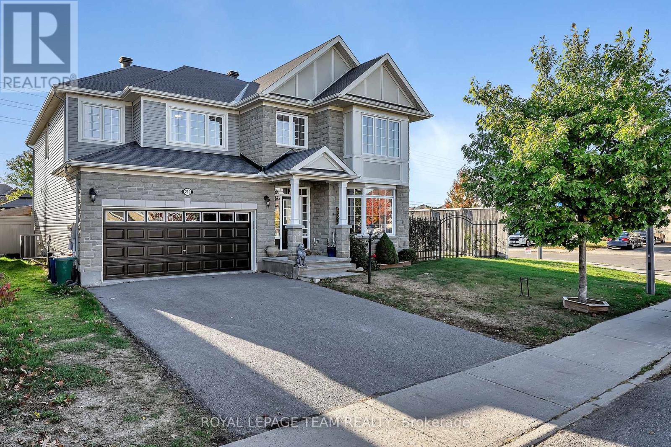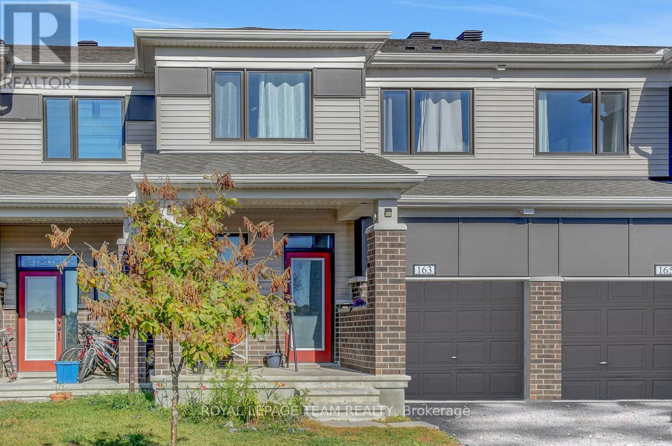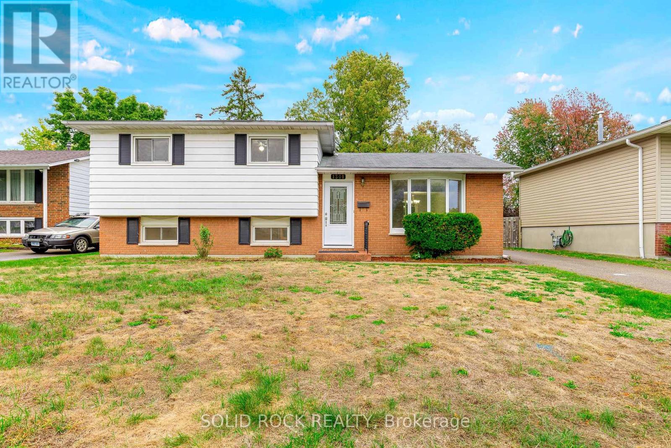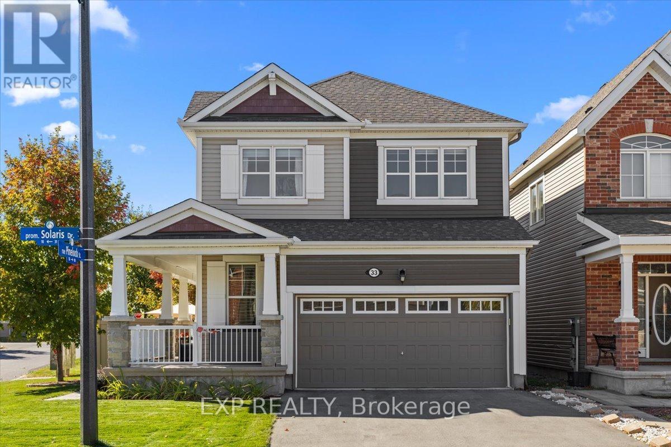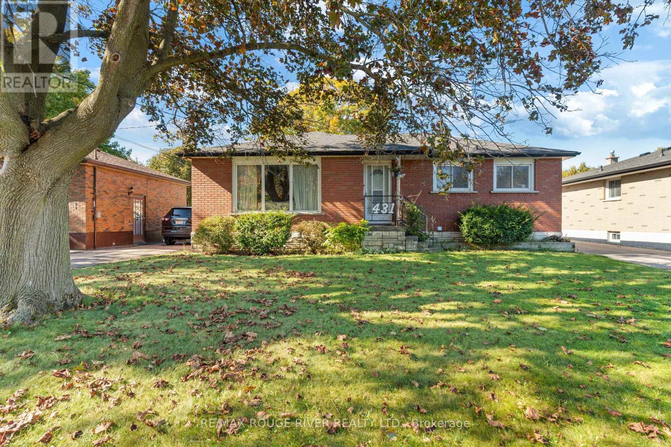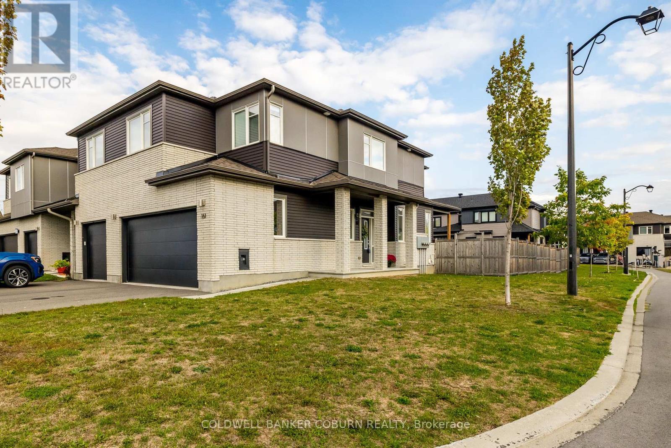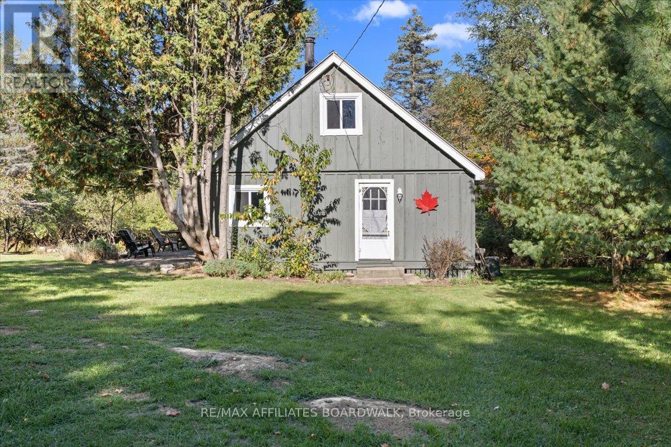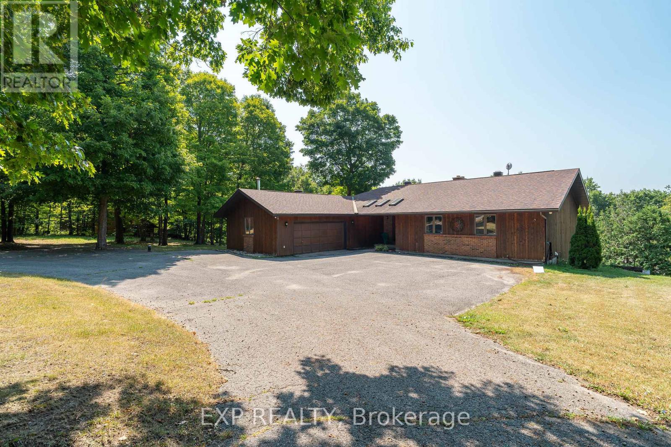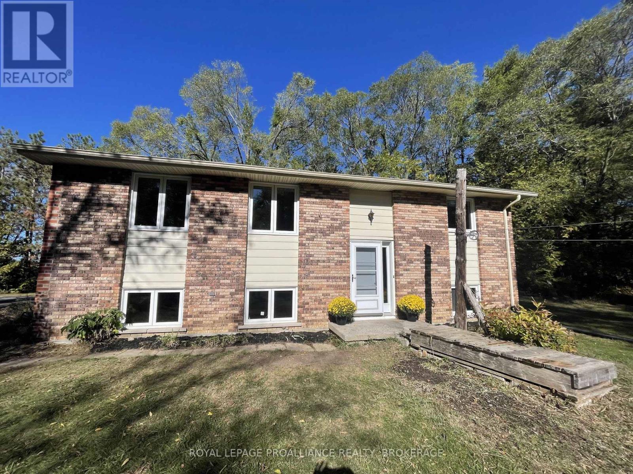
Highlights
Description
- Time on Housefulnew 12 hours
- Property typeSingle family
- StyleRaised bungalow
- Median school Score
- Mortgage payment
Nestled among mature trees on over 100 acres, this elevated all-brick bungalow has been in the family for over 40 years. Solidly built with 2x6 exterior walls, 2x10 floor joists, and a newer roof, the home offers peace of mind and lasting quality. Inside, the main floor features a bright, spacious living room and a functional kitchen complete with handmade custom cabinetry and three spacious bedrooms -perfect for family living. The lower level offers excellent ceiling height, a rough-in for a future bathroom, and is ready for your personal touch to transform it into additional living space. The expansive land has plenty of frontage and is a beautiful mix of open hay fields and a mature forest at the rear, ideal for a hobby farm, recreational use, or simply enjoying the tranquility of nature. This is a rare opportunity to own a solid home on a stunning piece of property. (id:63267)
Home overview
- Heat source Oil
- Heat type Forced air
- Sewer/ septic Septic system
- # total stories 1
- # parking spaces 6
- # full baths 1
- # total bathrooms 1.0
- # of above grade bedrooms 4
- Community features Community centre
- Subdivision 64 - lennox and addington - south
- Lot size (acres) 0.0
- Listing # X12455955
- Property sub type Single family residence
- Status Active
- Other 3.35m X 4.84m
Level: Lower - 4th bedroom 4.05m X 3.32m
Level: Lower - Office 2.89m X 4.87m
Level: Lower - Laundry 3.96m X 3.04m
Level: Lower - Dining room 5.48m X 3.26m
Level: Main - 2nd bedroom 2.77m X 3.5m
Level: Main - Bathroom 2.4m X 1.52m
Level: Main - Kitchen 3.01m X 3.32m
Level: Main - 3rd bedroom 3.43m X 2.89m
Level: Main - Bedroom 4.57m X 3.35m
Level: Main - Living room 6.46m X 4.42m
Level: Main
- Listing source url Https://www.realtor.ca/real-estate/28975729/1136-millhaven-road-loyalist-lennox-and-addington-south-64-lennox-and-addington-south
- Listing type identifier Idx

$-1,933
/ Month

