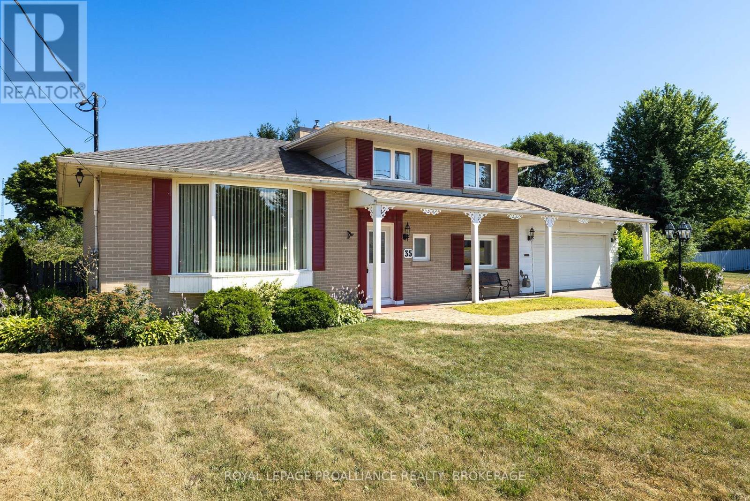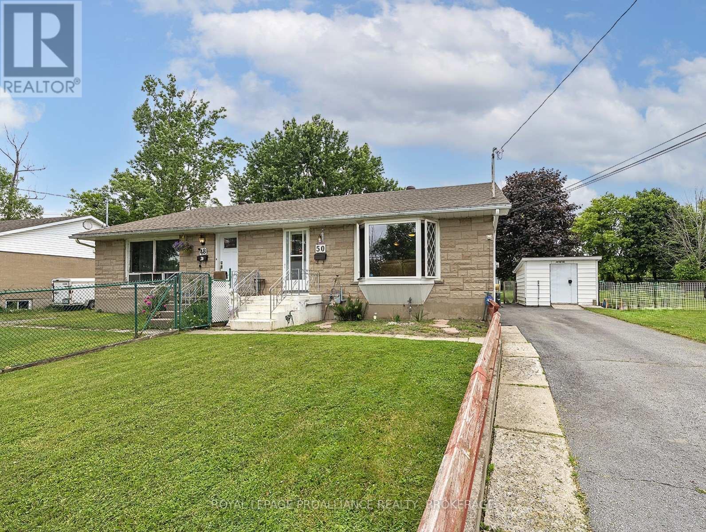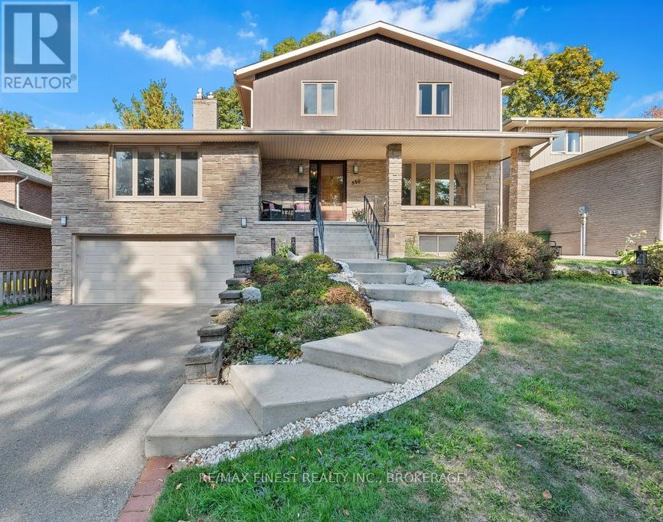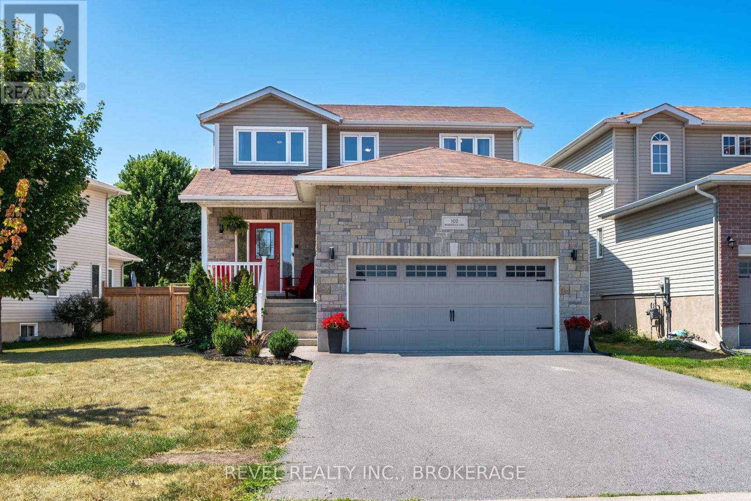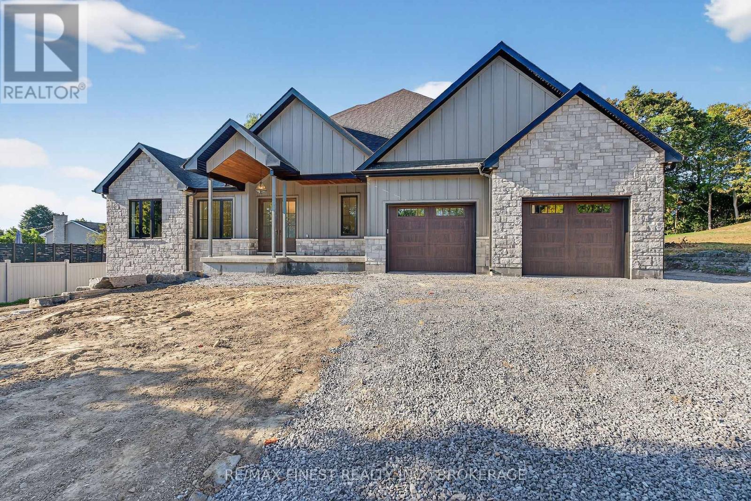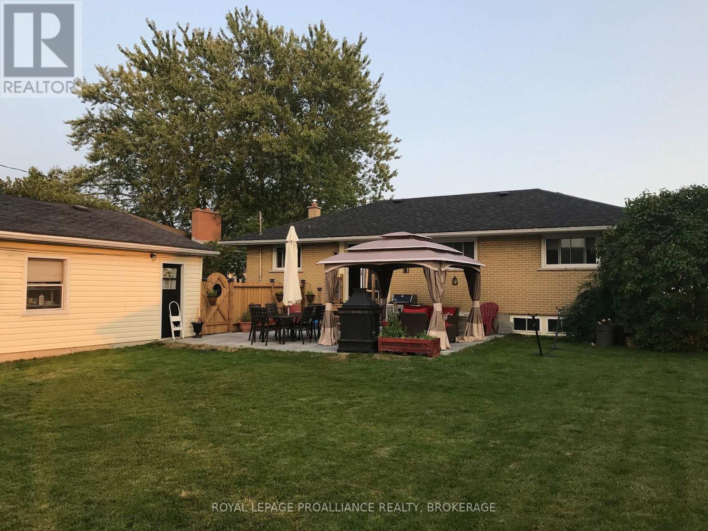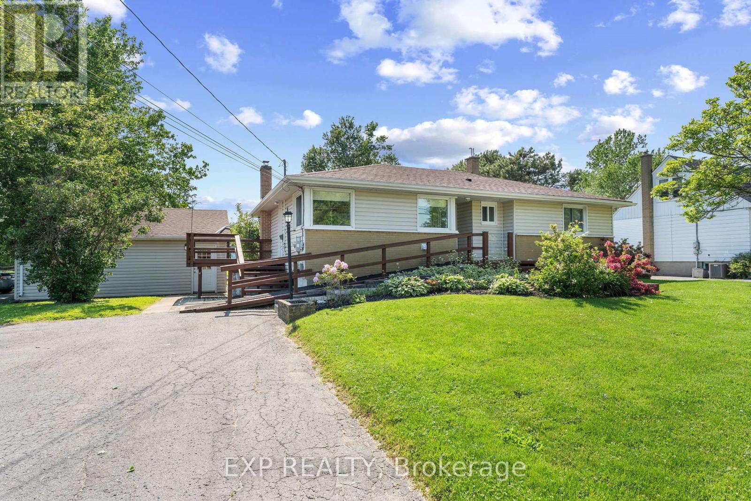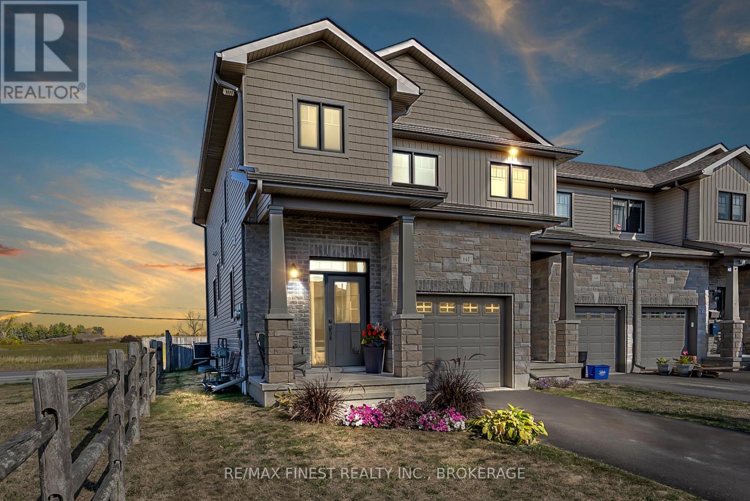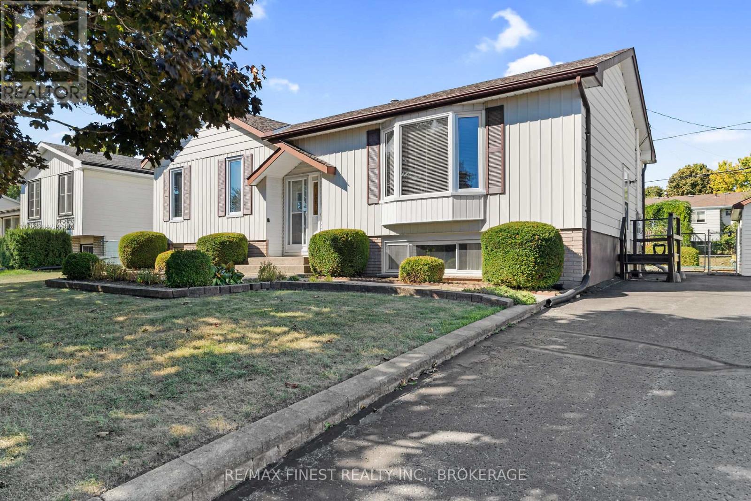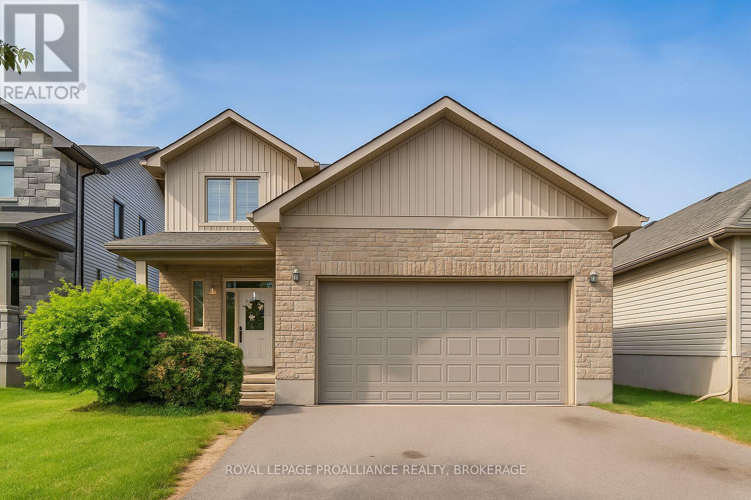- Houseful
- ON
- Loyalist
- Amherstview
- 120 Mcdonough Cres
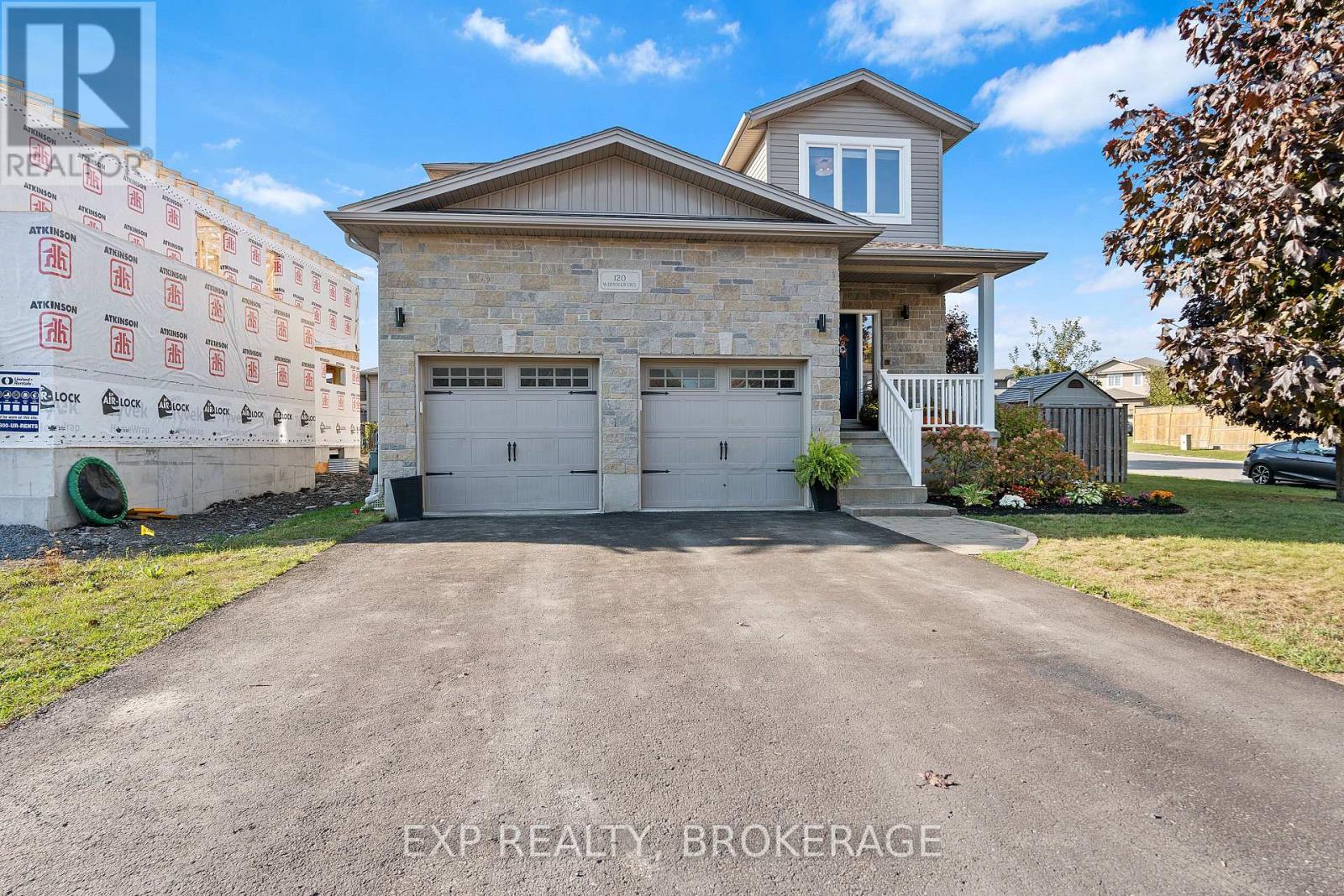
Highlights
Description
- Time on Housefulnew 12 hours
- Property typeSingle family
- Neighbourhood
- Median school Score
- Mortgage payment
Stately 2-storey home on a large corner lot! Welcome to 120 McDonough Crescent, a stunning home in one of the area's most desirable neighbourhoods. Sitting proudly on a corner lot, this property offers a dream backyard built for entertaining and family fun, complete with a massive 2-tier deck, pool, hot tub, and plenty of space to relax, play, and host gatherings. Step inside to a bright and spacious open-concept layout, seamlessly connecting the living, kitchen, and dining areas. With 4 generously sized bedrooms, 3.5 bathrooms, and a finished basement offering even more living space, there's room for the whole family. The attached 2-car garage adds everyday convenience. Whether you're looking for the ultimate family home or a place to entertain with your very own private pool, hot tub, and outdoor retreat property offers it all while still being close to everything in town. (id:63267)
Home overview
- Cooling Central air conditioning, air exchanger
- Heat source Natural gas
- Heat type Other
- Sewer/ septic Sanitary sewer
- # total stories 2
- # parking spaces 4
- Has garage (y/n) Yes
- # full baths 3
- # half baths 1
- # total bathrooms 4.0
- # of above grade bedrooms 4
- Subdivision 54 - amherstview
- Lot size (acres) 0.0
- Listing # X12433660
- Property sub type Single family residence
- Status Active
- Bathroom 2.6m X 1.7m
Level: 2nd - Bathroom 2.57m X 3.32m
Level: 2nd - 3rd bedroom 4.27m X 3.37m
Level: 2nd - Primary bedroom 3.7m X 5.34m
Level: 2nd - 2nd bedroom 3.02m X 3.91m
Level: 2nd - Recreational room / games room 8.76m X 5.67m
Level: Basement - Other 2.71m X 3.23m
Level: Basement - Bathroom 1.52m X 2.1m
Level: Basement - 4th bedroom 3.34m X 3.59m
Level: Basement - Utility 2.36m X 2.17m
Level: Basement - Laundry 2.55m X 2.27m
Level: Main - Foyer 2.04m X 3.11m
Level: Main - Living room 5.44m X 6.02m
Level: Main - Bathroom 1.61m X 1.47m
Level: Main - Dining room 3.72m X 2.74m
Level: Main - Kitchen 3.72m X 3.59m
Level: Main
- Listing source url Https://www.realtor.ca/real-estate/28928387/120-mcdonough-crescent-loyalist-amherstview-54-amherstview
- Listing type identifier Idx

$-1,997
/ Month

