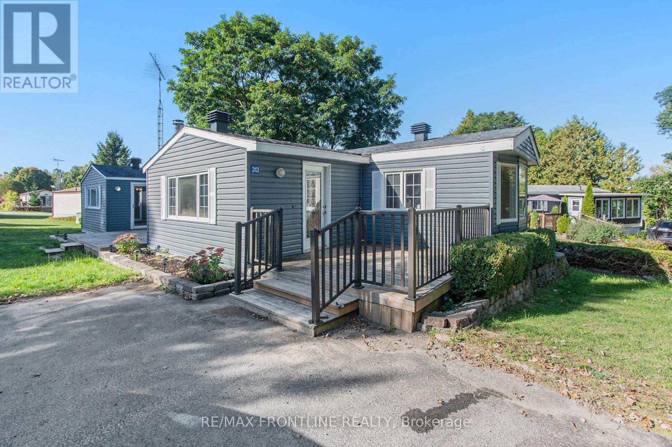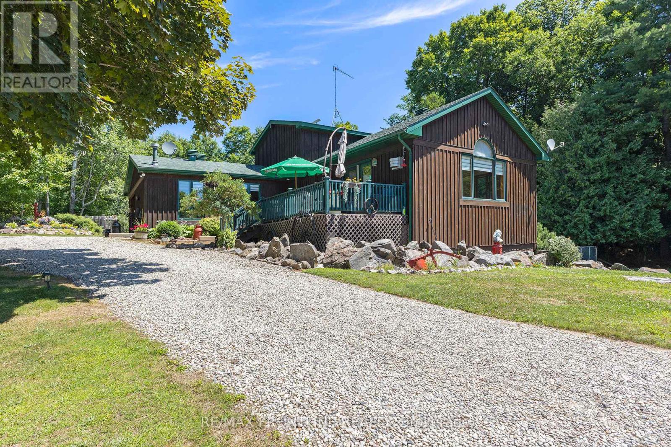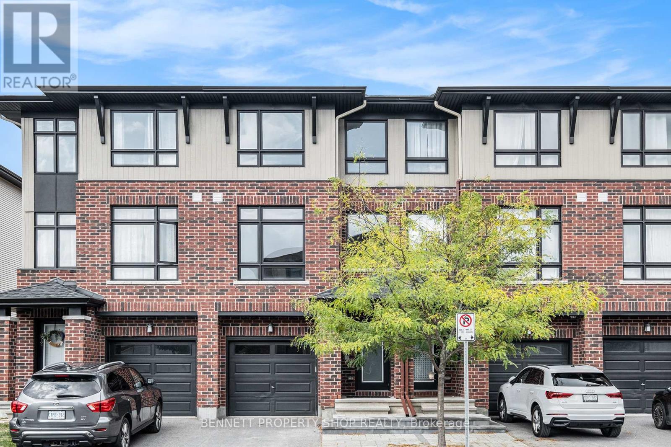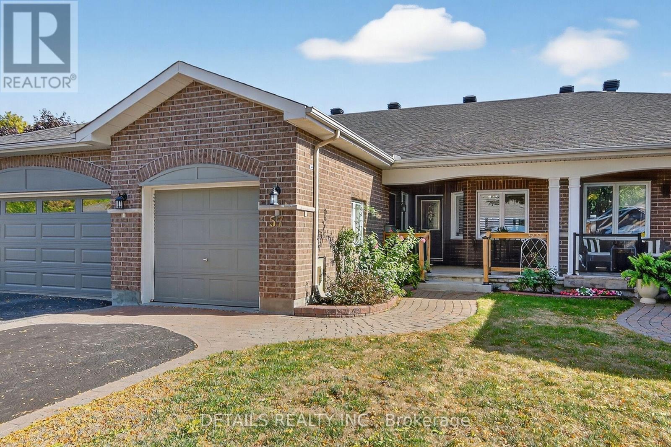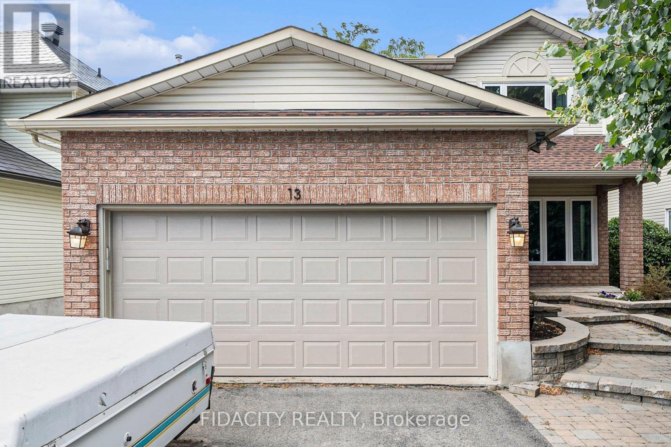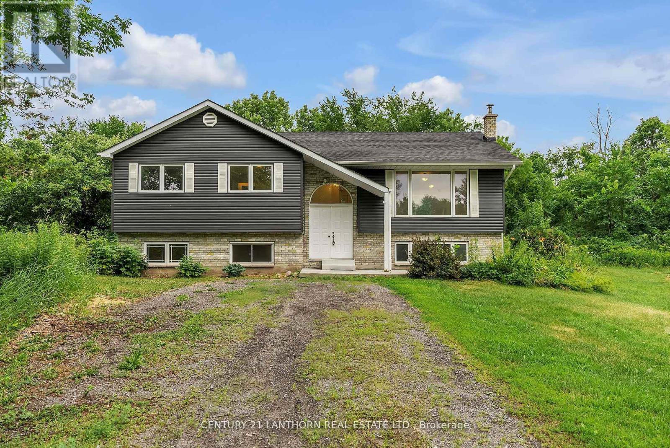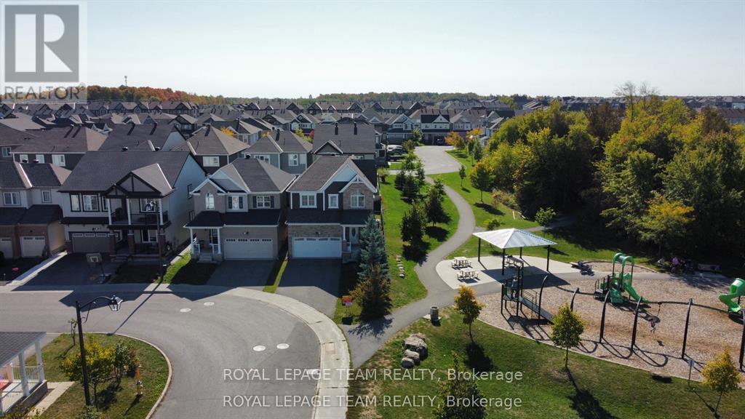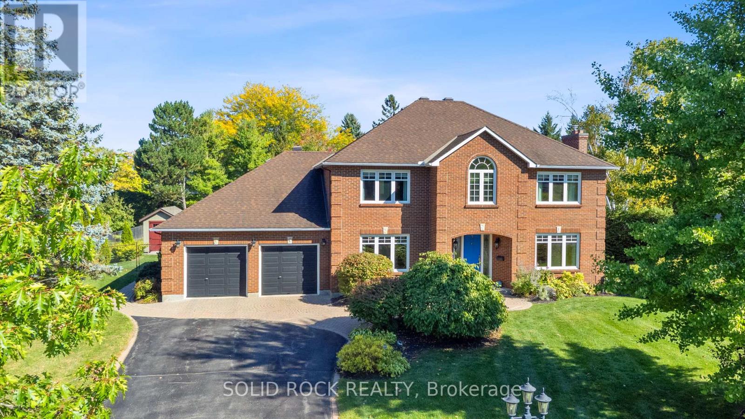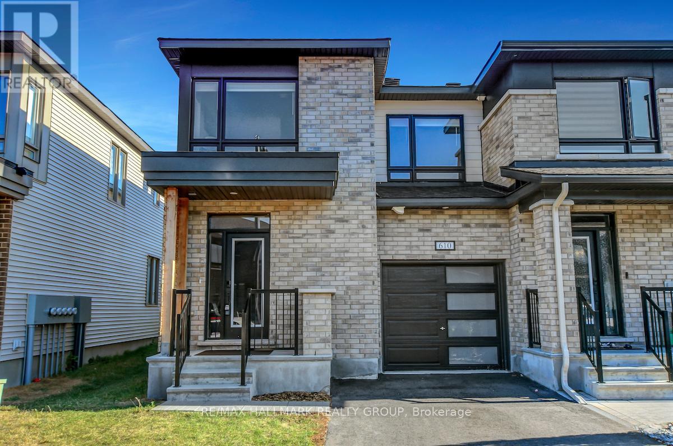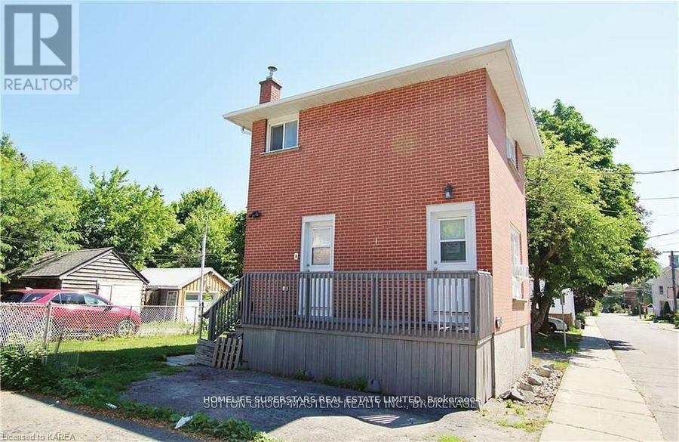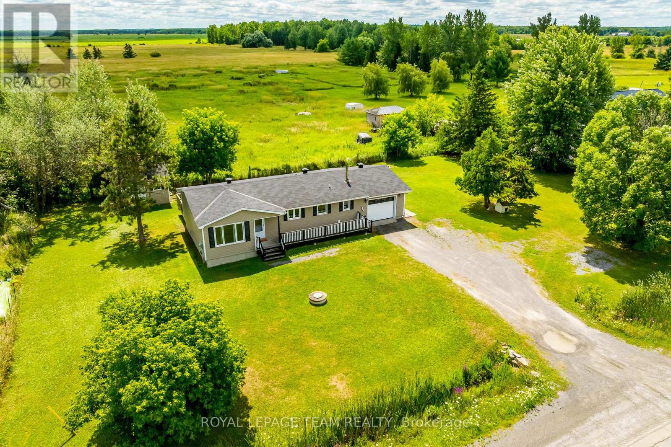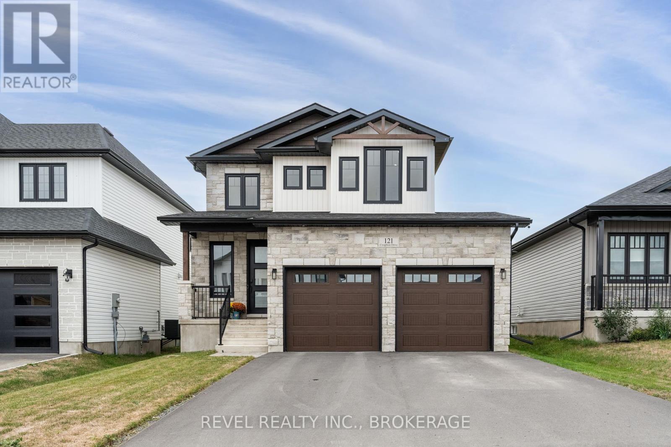
Highlights
Description
- Time on Housefulnew 29 hours
- Property typeSingle family
- Median school Score
- Mortgage payment
Now is your chance to own this stunning custom-built home in Odessa! This 1,800 sq. ft. two-storey home is packed with upgrades and set on a generous lot - perfect for a growing family. The heart of the home is the modern kitchen, featuring a quartz waterfall island, extended cabinetry, and sleek finishes. The dining area is accented by a striking stone feature wall, which ties beautifully into the floor-to-ceiling stone fireplace in the living room. With 9-foot ceilings on both the main level and basement, complemented by impressive 8-foot doors, this home exudes sophistication and space. Upstairs, you'll find thoughtfully designed bedrooms for the whole family. The basement is mostly finished, offering a spacious rec room and wet bar, with only the bathroom left for you to add your personal touch. Step inside and you'll quickly understand what a true custom home should feel like - stylish, functional, and built with attention to detail. Don't miss your opportunity book your showing today! (id:63267)
Home overview
- Cooling Central air conditioning
- Heat source Natural gas
- Heat type Forced air
- Sewer/ septic Sanitary sewer
- # total stories 2
- # parking spaces 6
- Has garage (y/n) Yes
- # full baths 2
- # half baths 1
- # total bathrooms 3.0
- # of above grade bedrooms 3
- Has fireplace (y/n) Yes
- Subdivision 64 - lennox and addington - south
- Lot size (acres) 0.0
- Listing # X12432980
- Property sub type Single family residence
- Status Active
- Other 1.31m X 1.85m
Level: 2nd - Bedroom 2.97m X 4.43m
Level: 2nd - Bathroom 3.89m X 2.79m
Level: 2nd - Primary bedroom 3.59m X 4.25m
Level: 2nd - Laundry 1.92m X 2.27m
Level: 2nd - Other 2.98m X 5.3m
Level: 2nd - Bathroom 2.43m X 2.57m
Level: 2nd - Bedroom 3.88m X 3.17m
Level: 2nd - Recreational room / games room 7.22m X 6.03m
Level: Basement - Other 2.38m X 1.54m
Level: Basement - Dining room 3.12m X 2.31m
Level: Main - Kitchen 3.12m X 4.57m
Level: Main - Bathroom 1.61m X 1.44m
Level: Main - Living room 4.48m X 6.13m
Level: Main
- Listing source url Https://www.realtor.ca/real-estate/28926434/121-creighton-drive-loyalist-lennox-and-addington-south-64-lennox-and-addington-south
- Listing type identifier Idx

$-2,267
/ Month

