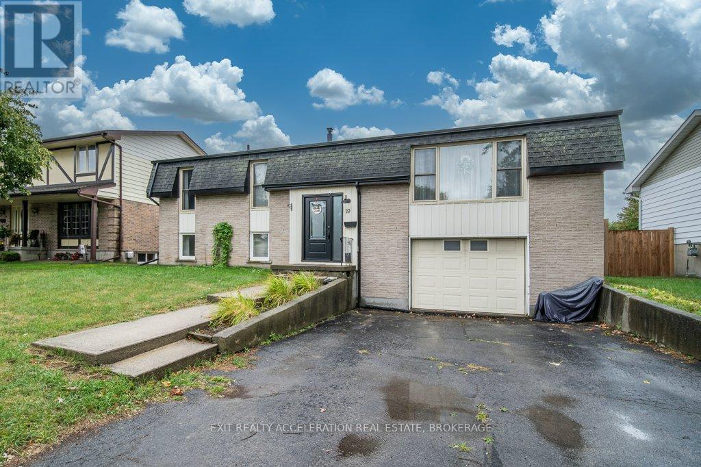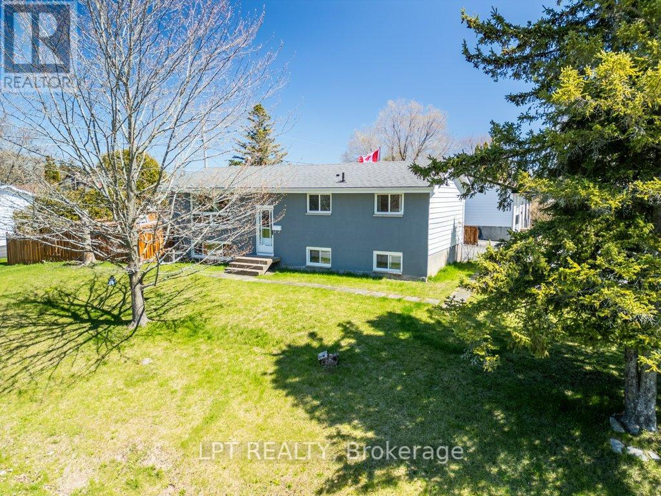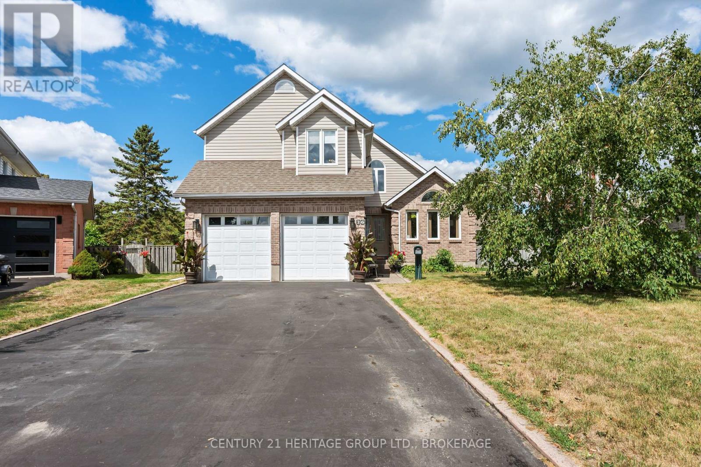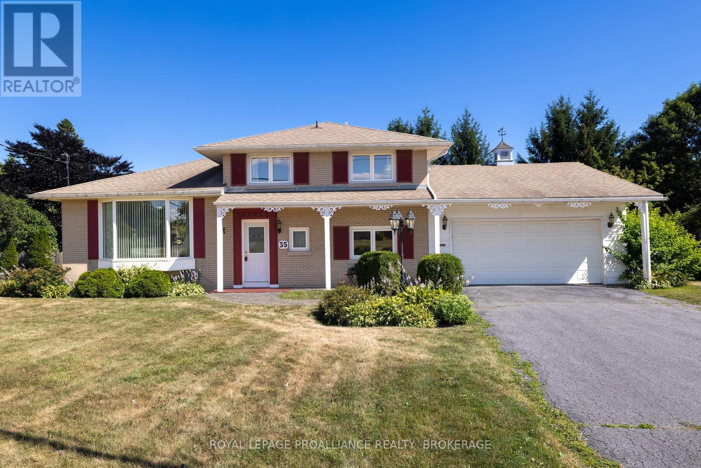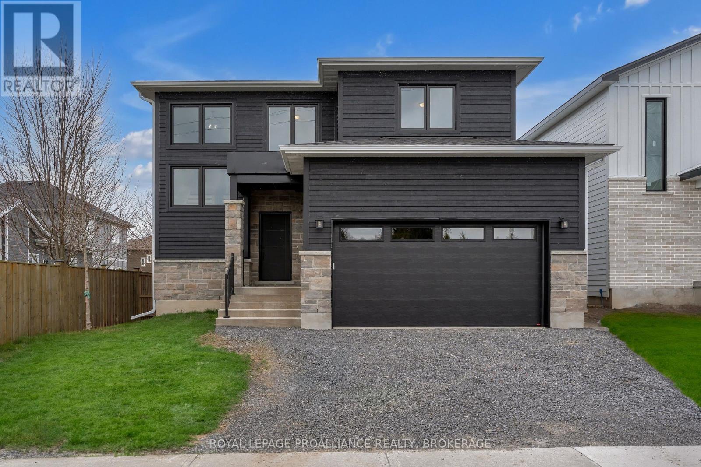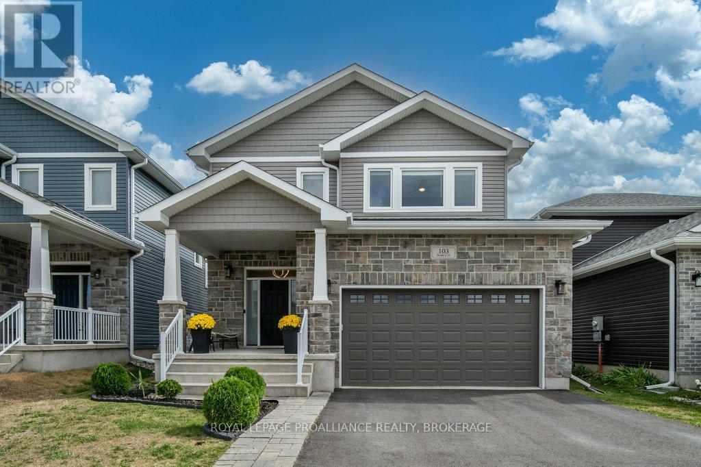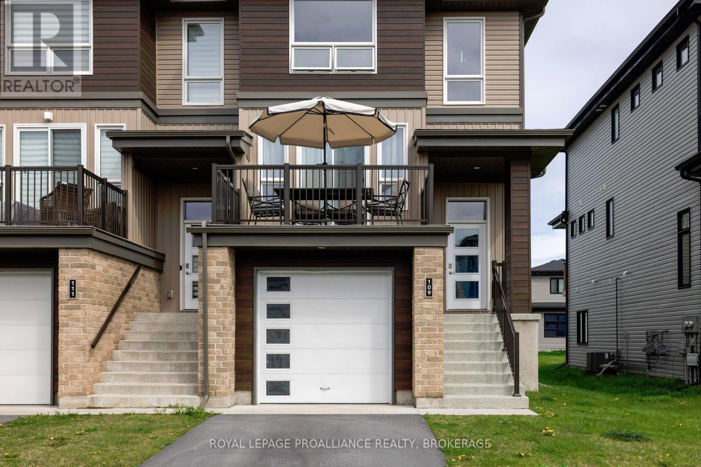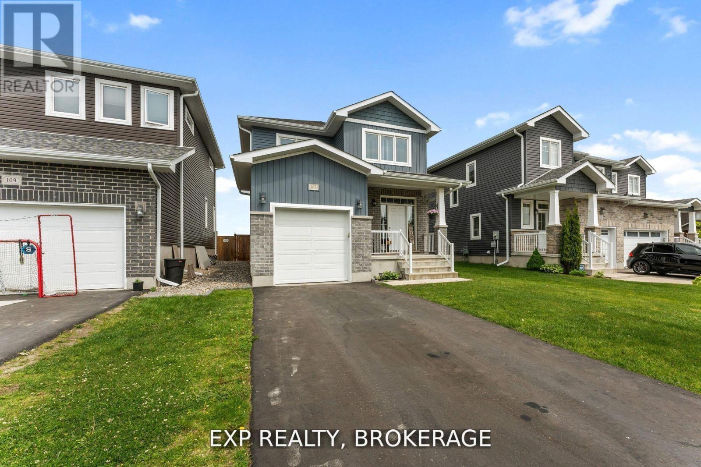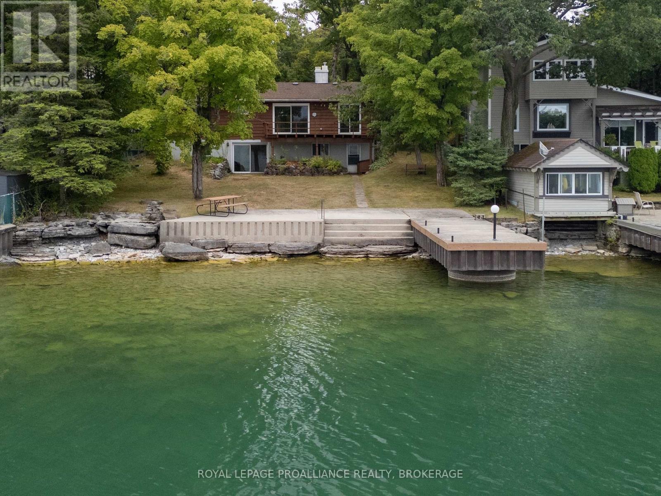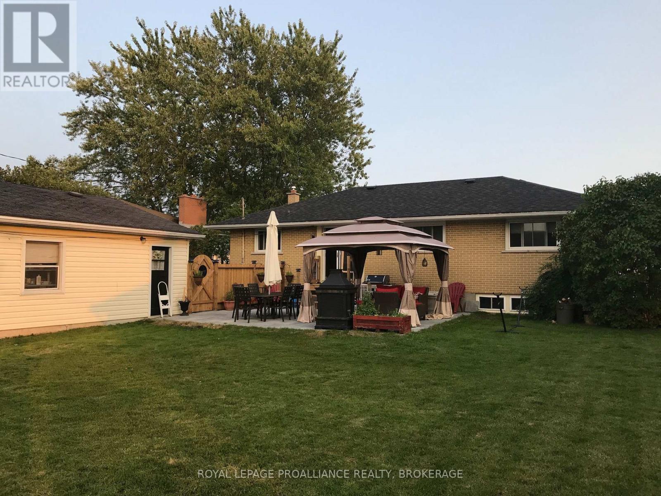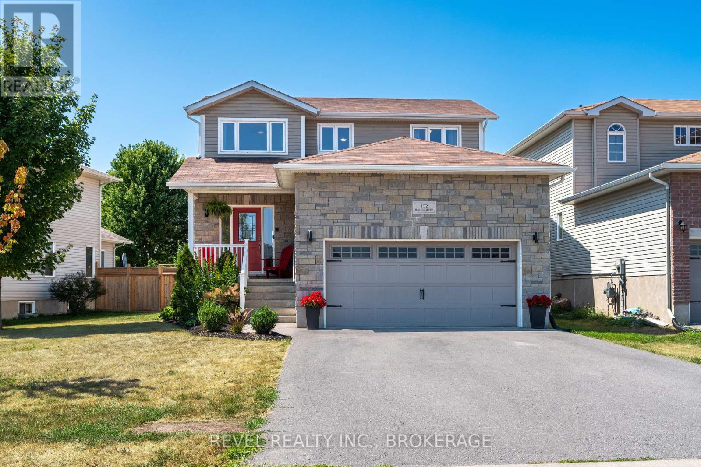- Houseful
- ON
- Loyalist
- Amherstview
- 123 Macdougall Dr
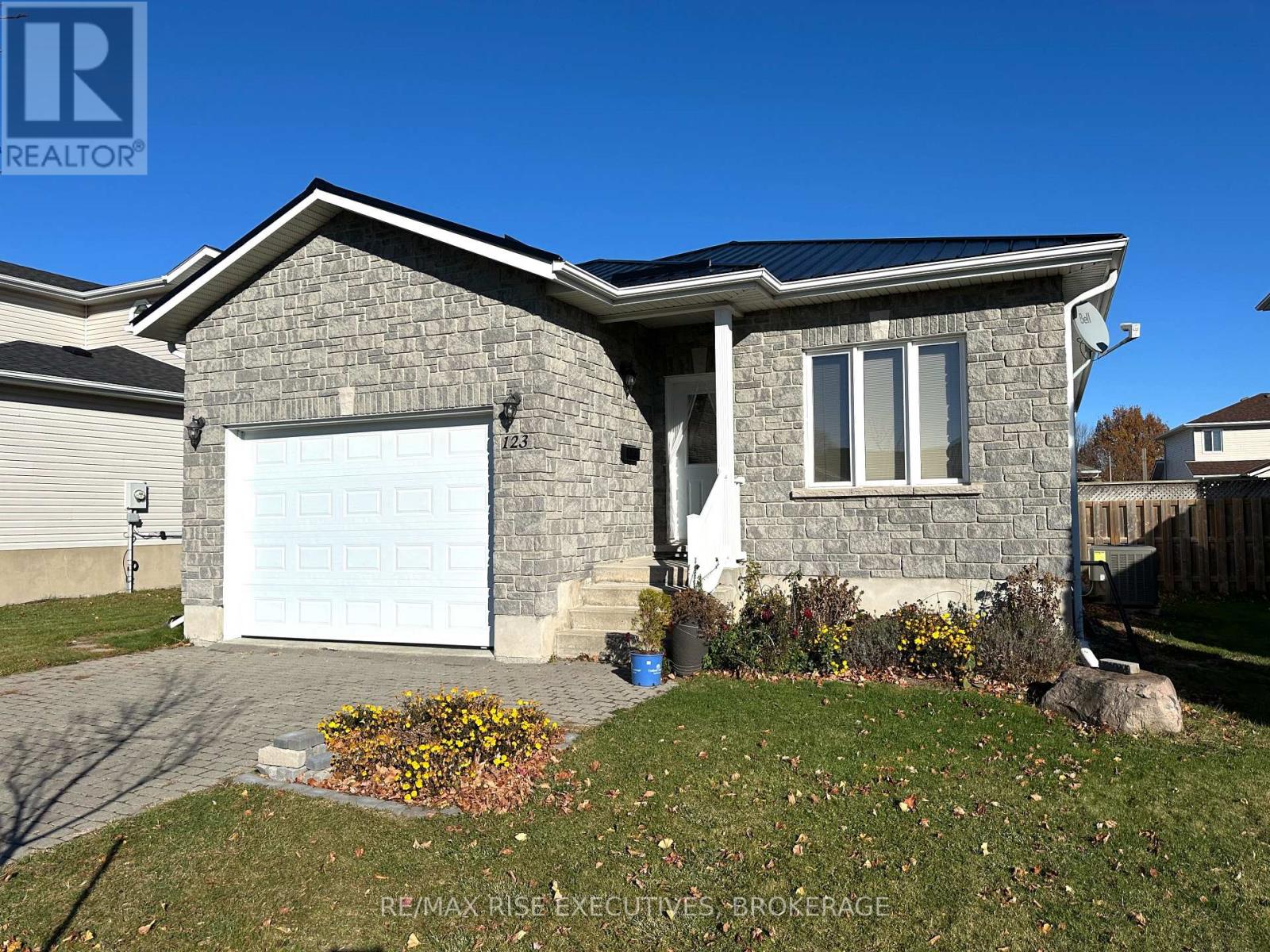
Highlights
Description
- Time on Houseful154 days
- Property typeSingle family
- StyleRaised bungalow
- Neighbourhood
- Median school Score
- Mortgage payment
Welcome to 123 MacDougall, in the heart of Amherstview! This stunning detached bungalow, a certified an Energy Star home, offers the perfect blend of modern and ecofriendly living. Boasting three spacious bedrooms and three full bathrooms, this home provides ample space for your family. The double wide interlock driveway leads to a 1.5car garage and an updated metal roof that adds both aesthetic appeal and durability. Interior features include central vacuum, central air, a UV air treatment system and water filtration system. The bright kitchen boasts beautiful natural lighting, ample cabinetry, quartz countertops, and high-end appliances. This home also comes equipped with an 8000W generator and updated hot water tank. The backyard is designed for both relaxation and entertainment; perfect for summer gatherings on the large patio. An outdoor kitchen that has a built-in gas BBQ and bar fridge, is surrounded by fruit trees and vibrant vegetable gardens. The location couldn't be better; situated close to the picturesque Lake Ontario, you can enjoy serene walks and picnics by the water whenever you please. Nearby parks offer a perfect escape for outdoor enthusiasts, and the convenience of public transit makes commuting a breeze. Families will appreciate the proximity to schools, and shopping enthusiasts will love the easy access to various retail options. Don't miss the opportunity to make this house your own. (id:55581)
Home overview
- Cooling Central air conditioning, air exchanger, ventilation system
- Heat source Natural gas
- Heat type Forced air
- Sewer/ septic Sanitary sewer
- # total stories 1
- Fencing Fenced yard
- # parking spaces 5
- Has garage (y/n) Yes
- # full baths 3
- # total bathrooms 3.0
- # of above grade bedrooms 3
- Subdivision 54 - amherstview
- Lot desc Landscaped
- Lot size (acres) 0.0
- Listing # X12063054
- Property sub type Single family residence
- Status Active
- Family room 8.78m X 6.1m
Level: Basement - Bathroom 2.41m X 2.01m
Level: Basement - Utility 3.99m X 1.27m
Level: Basement - Primary bedroom 4.45m X 3.78m
Level: Main - Living room 6.65m X 3.51m
Level: Main - 3rd bedroom 2.74m X 5.51m
Level: Main - Bathroom 3.15m X 1.68m
Level: Main - Dining room 4.06m X 2.36m
Level: Main - Kitchen 3.23m X 3.05m
Level: Main - 2nd bedroom 3.51m X 2.84m
Level: Main - Bathroom 2.62m X 1.52m
Level: Main
- Listing source url Https://www.realtor.ca/real-estate/28123093/123-macdougall-drive-loyalist-amherstview-54-amherstview
- Listing type identifier Idx

$-1,866
/ Month

