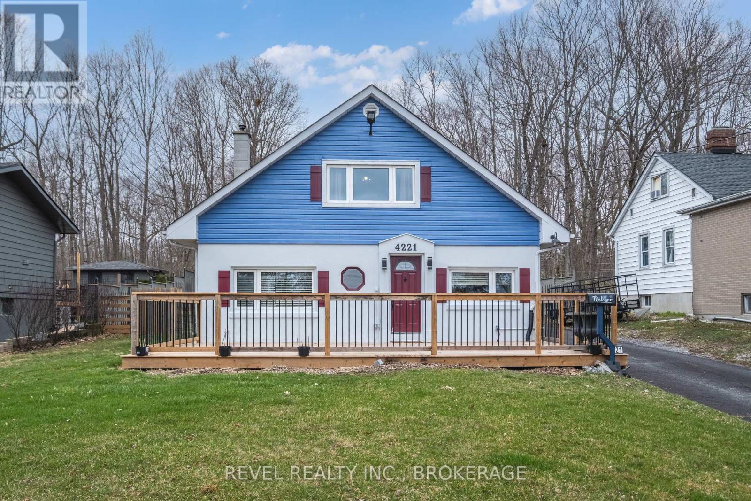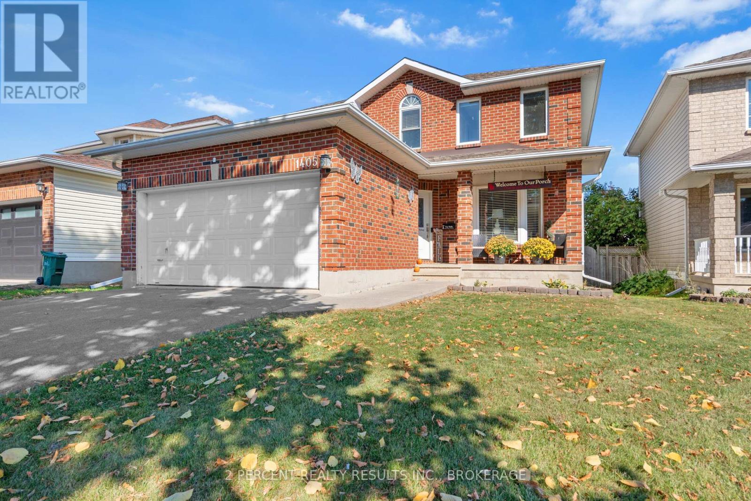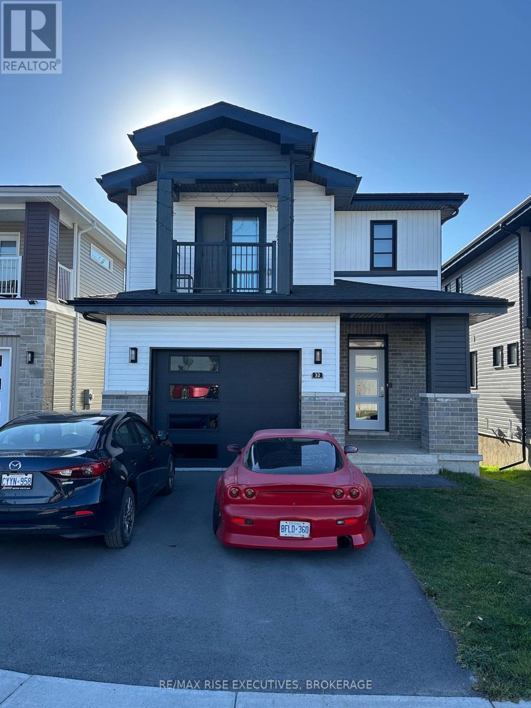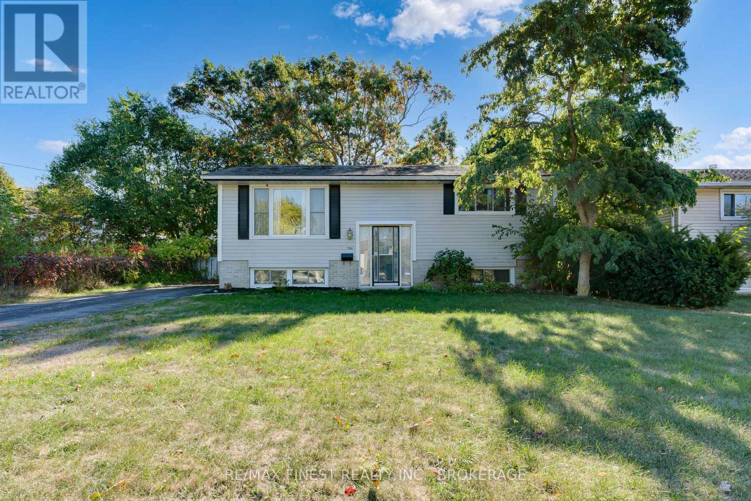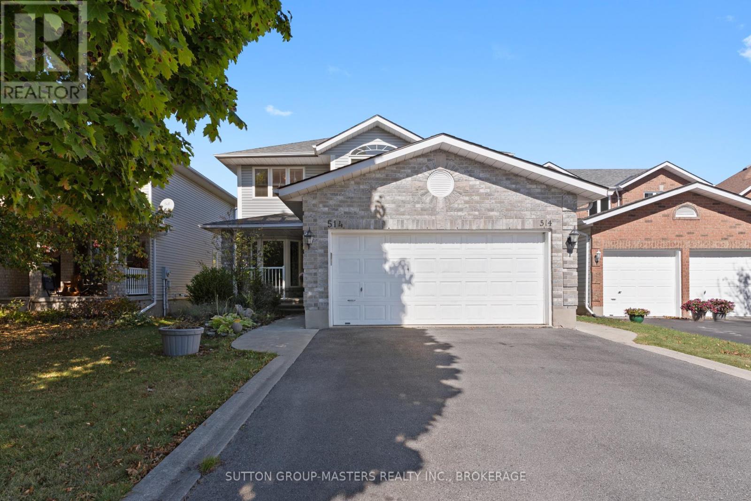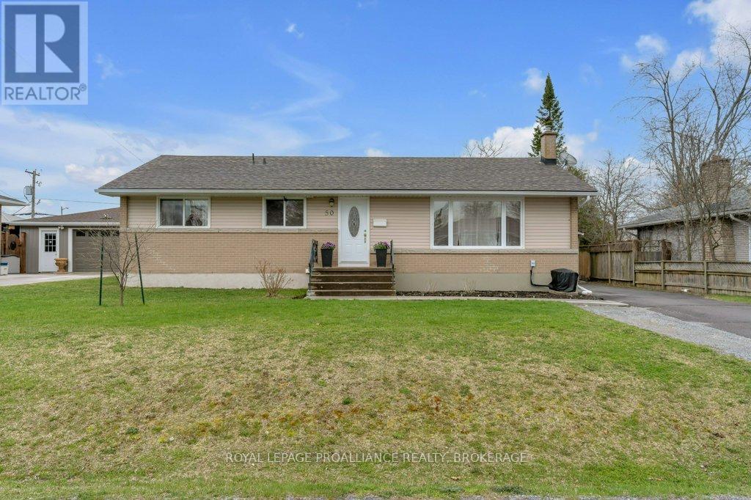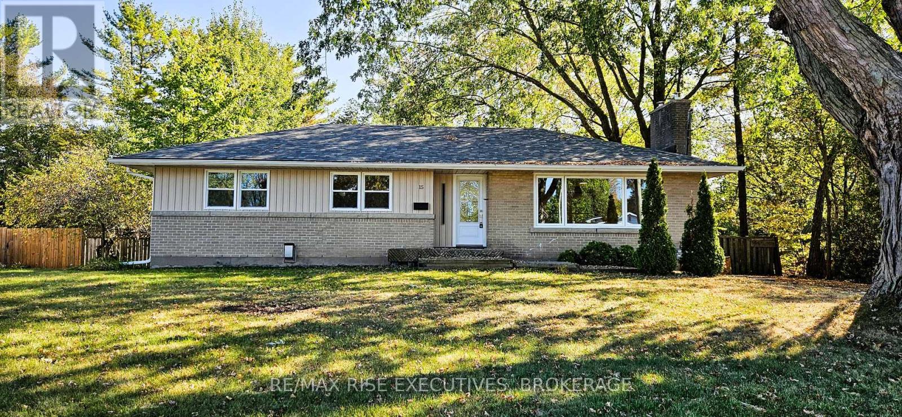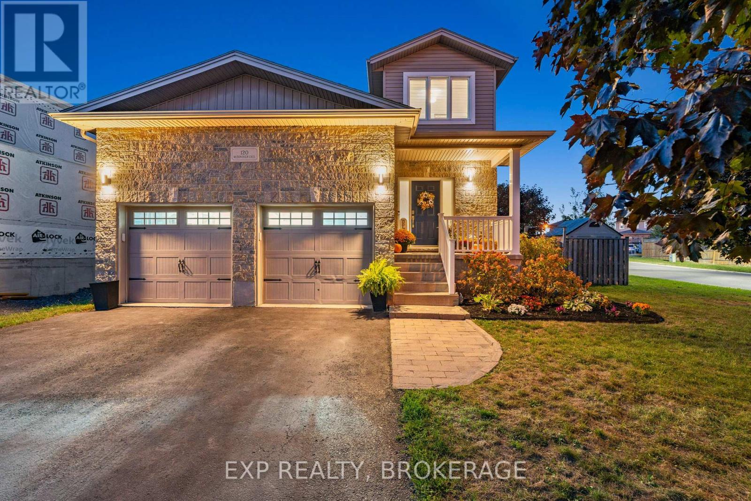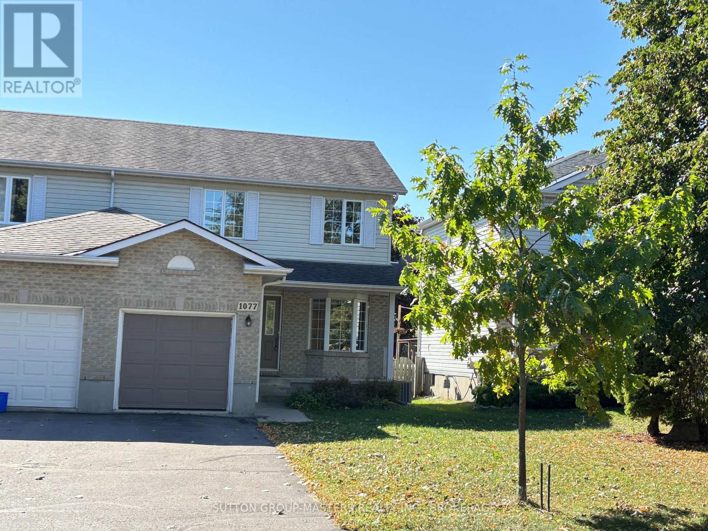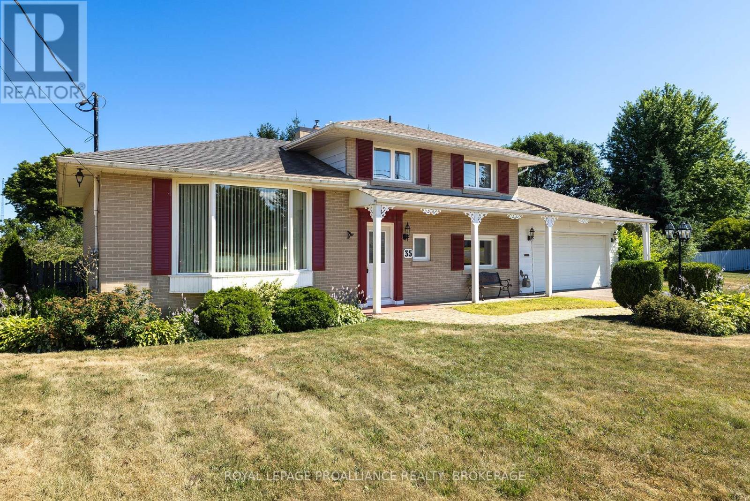- Houseful
- ON
- Loyalist
- Amherstview
- 14 Chesterfield Dr
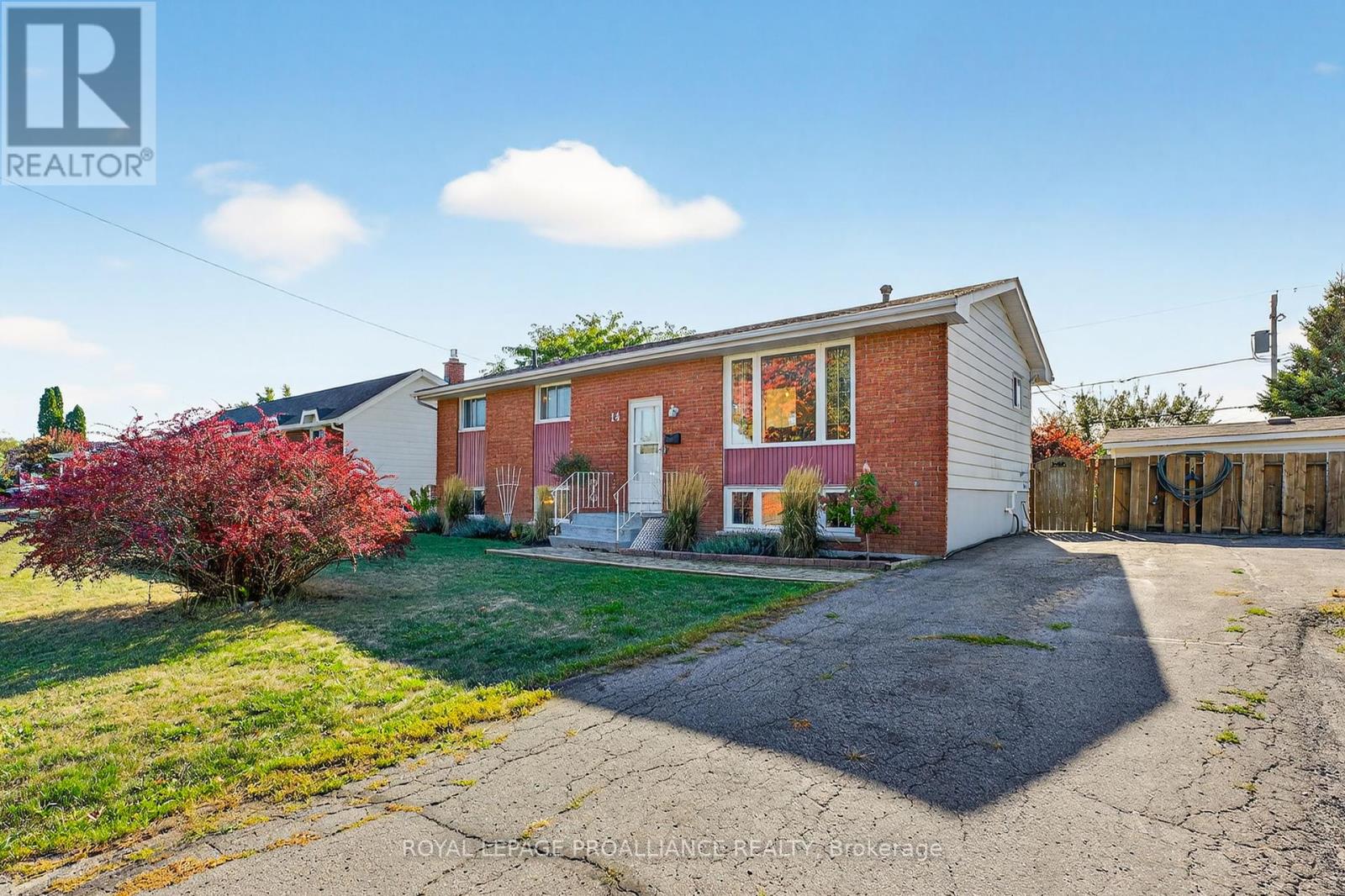
Highlights
Description
- Time on Housefulnew 5 hours
- Property typeSingle family
- StyleRaised bungalow
- Neighbourhood
- Median school Score
- Mortgage payment
Welcome to this beautifully updated 3+1 bedroom, 2 bathroom bungalow offering comfort, style, and a stunning outdoor space with an in-ground pool, perfect for family living and entertaining. Situated on a quiet street, this home is ideal for first-time buyers and growing families alike. The main floor features warm hardwood flooring throughout and a bright, inviting layout. The updated eat-in kitchen is the heart of the home, boasting quartz countertops, and plenty of space for family meals or morning coffee by the window. The adjoining living area provides a cozy space to relax or gather with friends and loved ones. Downstairs, the fully finished basement is ready for your vision adding versatile living space, featuring a spacious family room with a gas fireplace, a 3-piece bathroom, and an additional bedroom or home office perfect for guests, teens, or remote work. Step outside to your private backyard oasis, complete with an in-ground pool, deck, multiple storage sheds, and a large green space ideal for kids, pets, or hosting summer gatherings. With numerous updates throughout and a prime location close to shopping, schools, and amenities and just a short drive to Kingston this home seamlessly combines convenience, comfort, and charm. (id:63267)
Home overview
- Cooling Central air conditioning
- Heat source Natural gas
- Heat type Forced air
- Sewer/ septic Sanitary sewer
- # total stories 1
- Fencing Fenced yard
- # parking spaces 3
- # full baths 1
- # half baths 1
- # total bathrooms 2.0
- # of above grade bedrooms 4
- Has fireplace (y/n) Yes
- Subdivision 54 - amherstview
- Directions 2127221
- Lot size (acres) 0.0
- Listing # X12449777
- Property sub type Single family residence
- Status Active
- Utility 4m X 4.85m
Level: Basement - Bathroom 1.37m X 2.17m
Level: Basement - 4th bedroom 2.14m X 3.82m
Level: Basement - Recreational room / games room 5.45m X 6.44m
Level: Basement - Other 1.35m X 1.87m
Level: Basement - Dining room 2.53m X 2.17m
Level: Main - 3rd bedroom 3.16m X 2.55m
Level: Main - Living room 3.17m X 5m
Level: Main - Kitchen 2.53m X 2.93m
Level: Main - 2nd bedroom 3.16m X 2.55m
Level: Main - Primary bedroom 2.85m X 3.57m
Level: Main - Bathroom 1.49m X 2.42m
Level: Main
- Listing source url Https://www.realtor.ca/real-estate/28961751/14-chesterfield-drive-loyalist-amherstview-54-amherstview
- Listing type identifier Idx

$-1,480
/ Month

