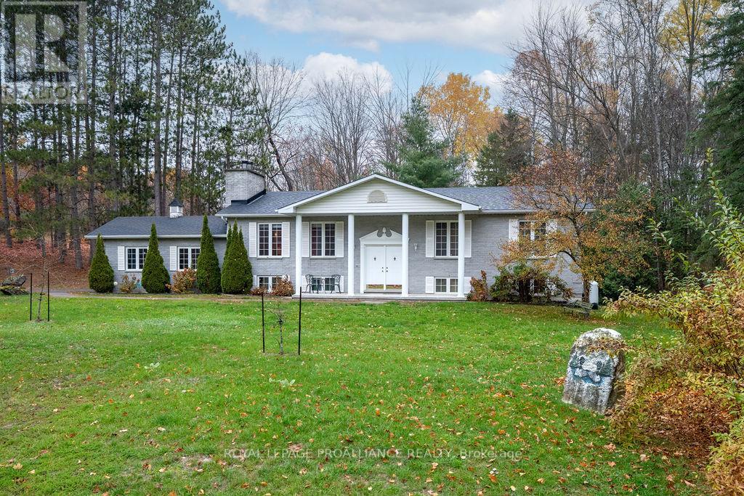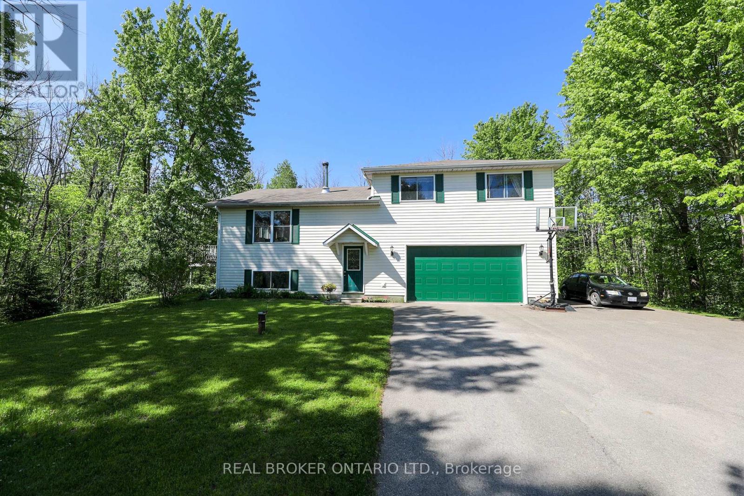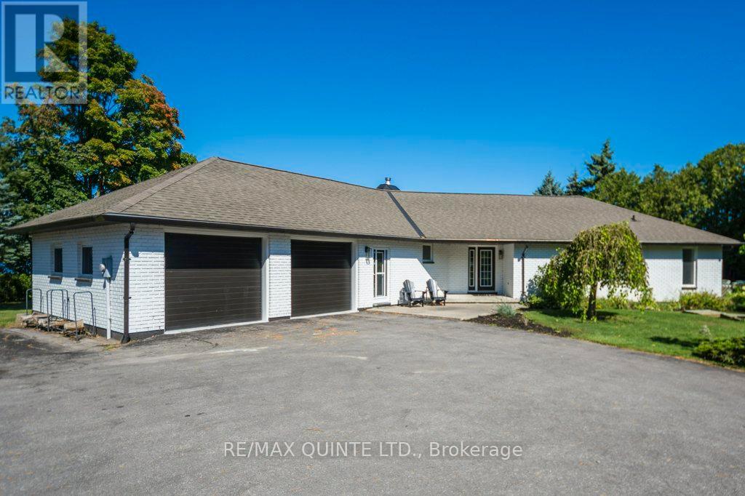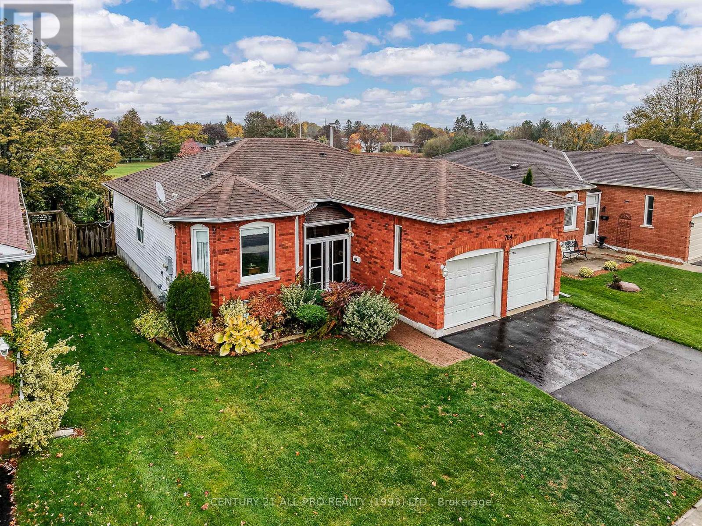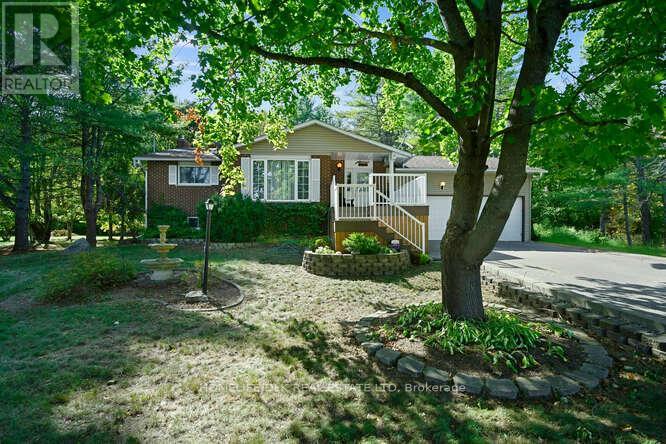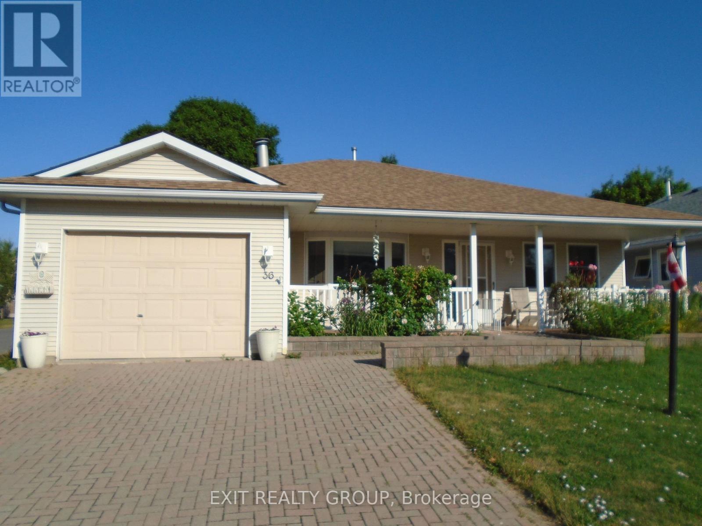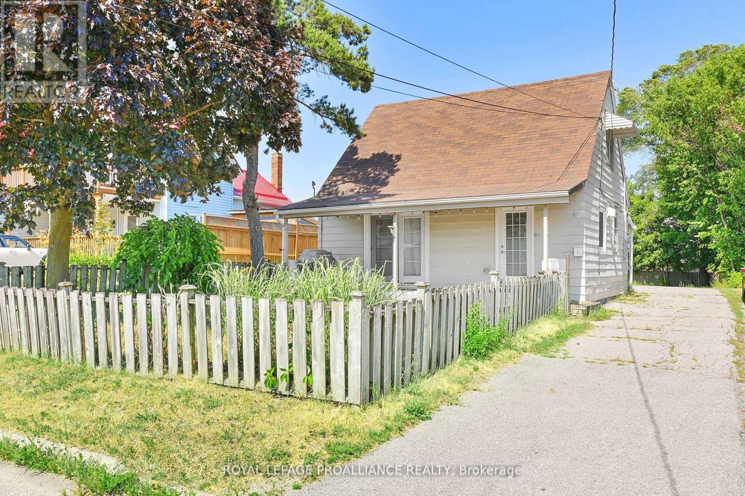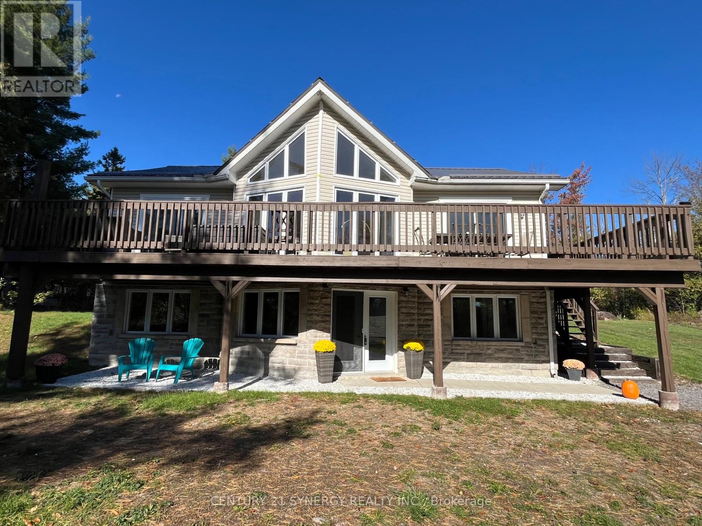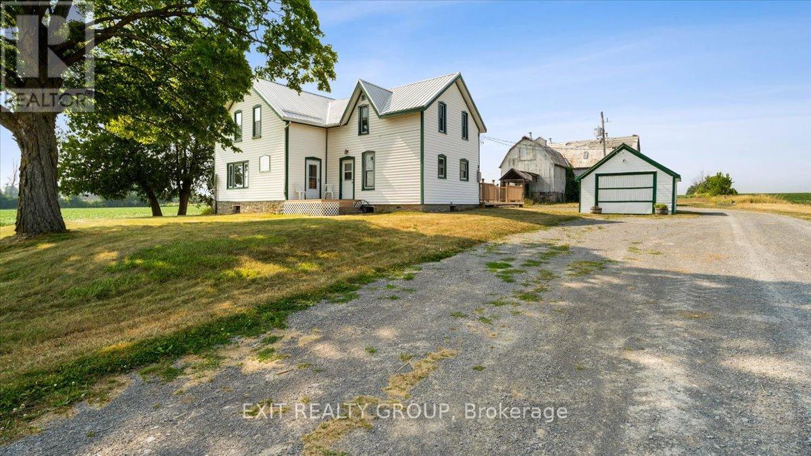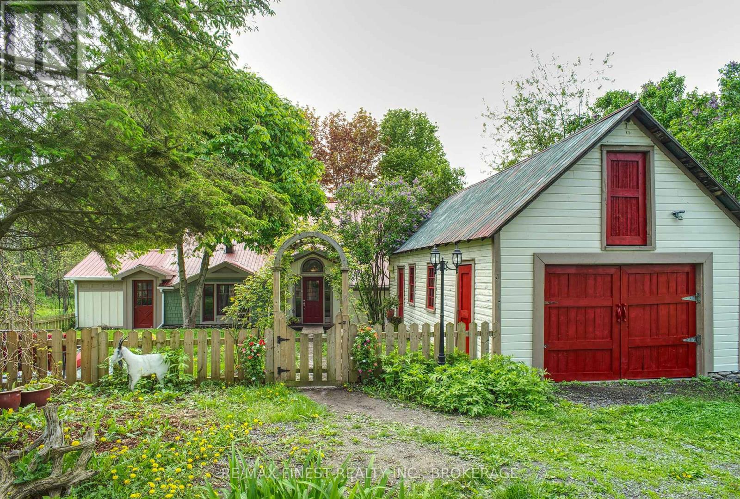
Highlights
Description
- Time on Houseful158 days
- Property typeSingle family
- Median school Score
- Mortgage payment
Spacious waterfront home with modern updates. This thoughtfully modernized 5-bedroom, 2-bathroom home sits on 12.9 acres with over 450 feet of shoreline, a dock, wooded walking trails, and perennial gardens an ideal setting for those craving a slower pace and connection to nature. Whether you're planning a move to the country, seeking a multi-generational home, or envisioning a charming bed and breakfast, this flexible property is full of opportunity. One of the oldest homes on Amherst Island, it blends historic character with modern comfort and is not subject to heritage designation, giving you freedom to make it your own. The bright kitchen opens to cozy living and dining spaces, and the main floor bedroom and bathroom offers the option of a convenient primary suite or private guest quarters. Upstairs are four spacious bedrooms, a bonus office or hobby room, and a renovated 3-piece bathroom. A sun-filled studio is perfect for creative work, yoga, or remote office needs. Outdoors, relax on the flagstone patio perfect for evening drinks as the sun sets over the water or enjoy your own private dock for swimming and paddling. Peaceful trails wind through the wooded acreage, and a classic barn anddrive shed offer additional storage or workshop potential. Recent updates include updated insulation, fresh paint, and a new heating system (2023).Amherst Island is known for its friendly community, natural beauty, and thriving arts scene. A favourite destination for bird watchers, cyclists, and nature lovers, the island is just a 15-minute ferry ride from Millhaven with easy access to Kingston, Toronto, and Ottawa. Come experience the charm, privacy, and serenity of island living. (id:63267)
Home overview
- Cooling Window air conditioner
- Heat source Propane
- Heat type Radiant heat
- Sewer/ septic Septic system
- # total stories 2
- Fencing Fenced yard
- # parking spaces 11
- Has garage (y/n) Yes
- # full baths 2
- # total bathrooms 2.0
- # of above grade bedrooms 5
- Has fireplace (y/n) Yes
- Subdivision 64 - lennox and addington - south
- View Lake view, view of water, direct water view
- Water body name Lake ontario
- Directions 2128978
- Lot size (acres) 0.0
- Listing # X12177908
- Property sub type Single family residence
- Status Active
- Bathroom 2.54m X 5.46m
Level: 2nd - 2nd bedroom 5.28m X 3.89m
Level: 2nd - 5th bedroom 3.48m X 2.95m
Level: 2nd - 3rd bedroom 3.27m X 3.85m
Level: 2nd - 4th bedroom 3.91m X 3.37m
Level: 2nd - Office 3.16m X 2.21m
Level: 2nd - Laundry 1.86m X 3.03m
Level: Main - Primary bedroom 3.44m X 5.19m
Level: Main - Dining room 5.42m X 5.23m
Level: Main - Other 3.54m X 5m
Level: Main - Other 4.97m X 3.49m
Level: Main - Kitchen 3.02m X 5.39m
Level: Main - Bathroom 2.37m X 3.95m
Level: Main - Living room 4.63m X 6.07m
Level: Main
- Listing source url Https://www.realtor.ca/real-estate/28376847/14005-front-road-loyalist-lennox-and-addington-south-64-lennox-and-addington-south
- Listing type identifier Idx

$-2,200
/ Month

