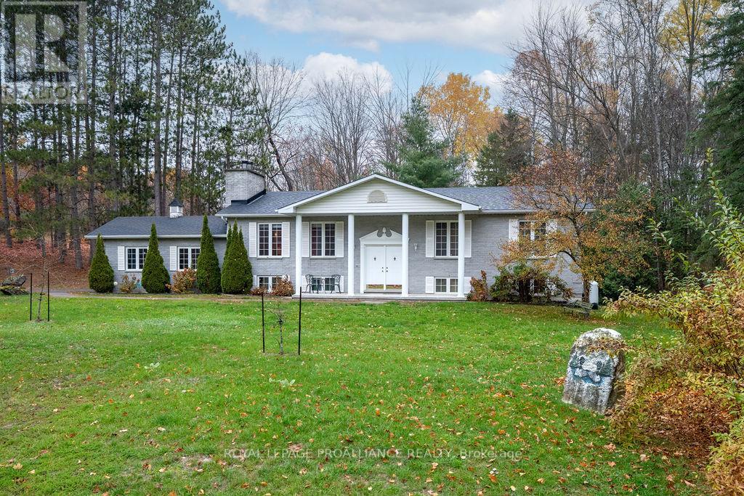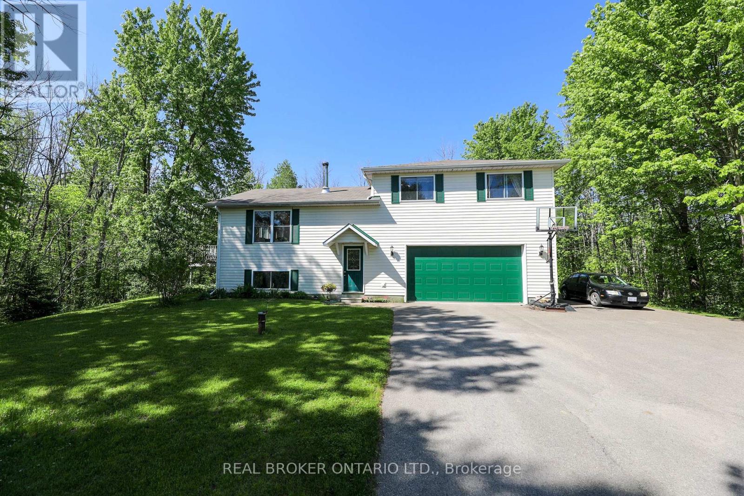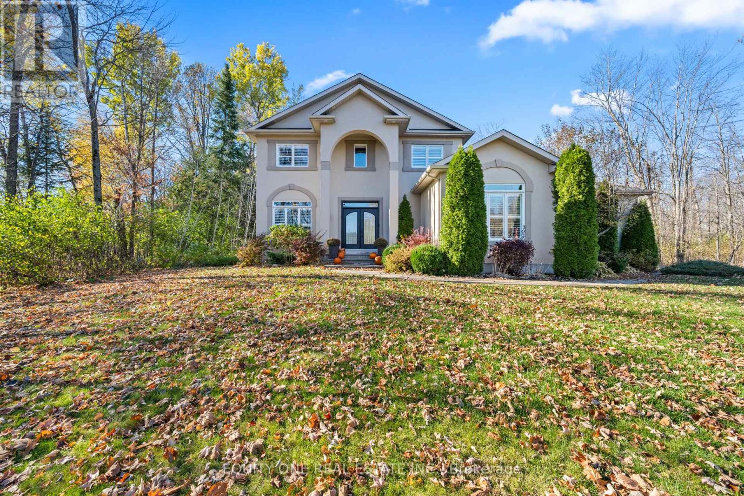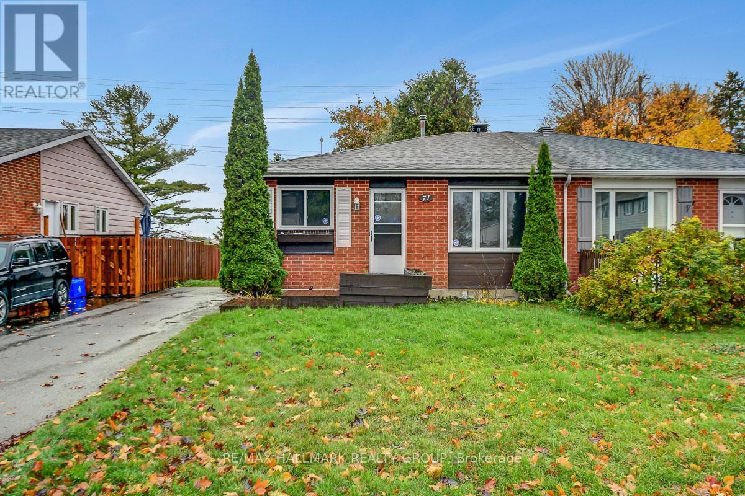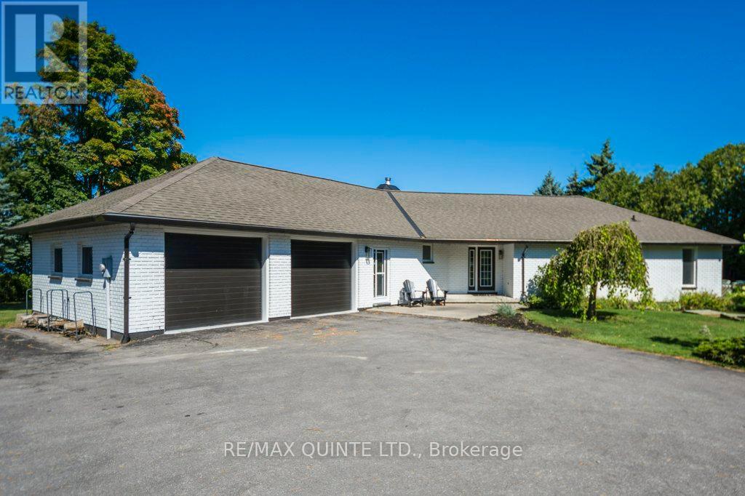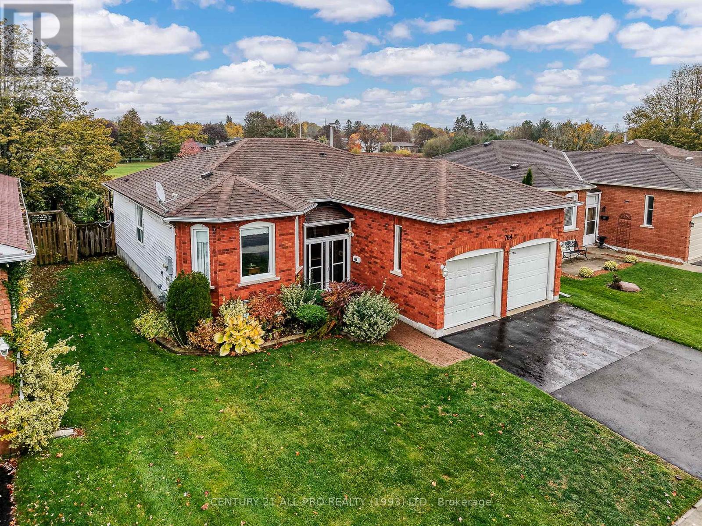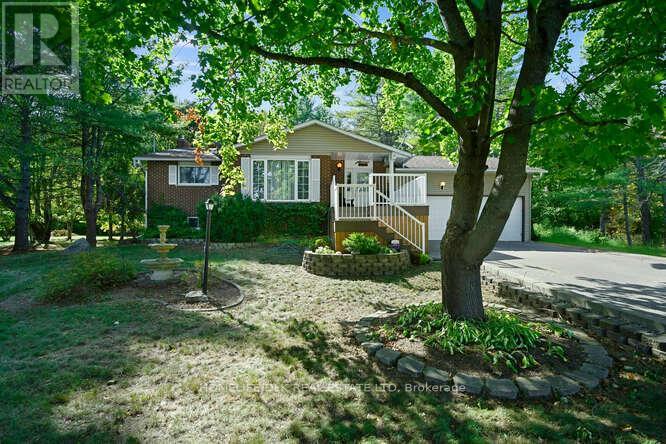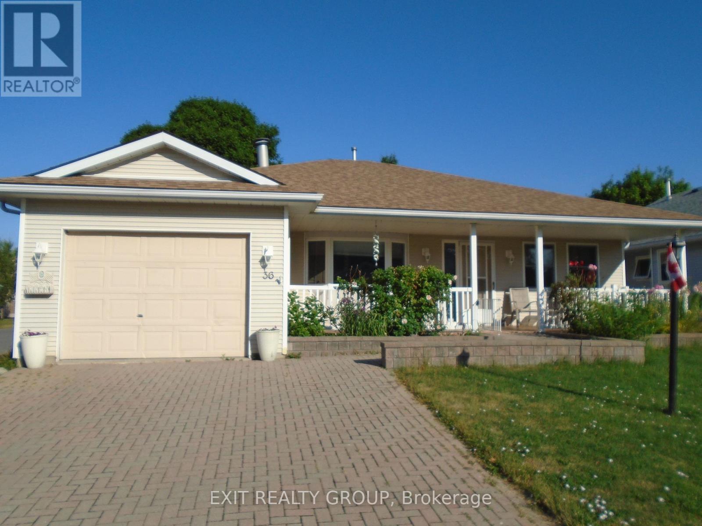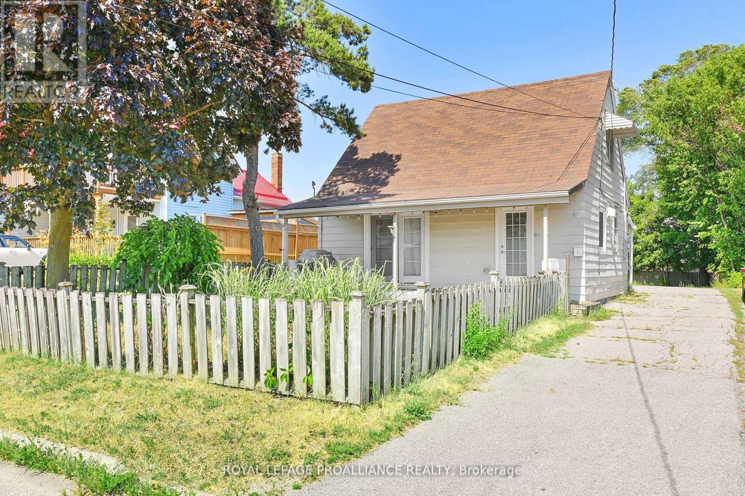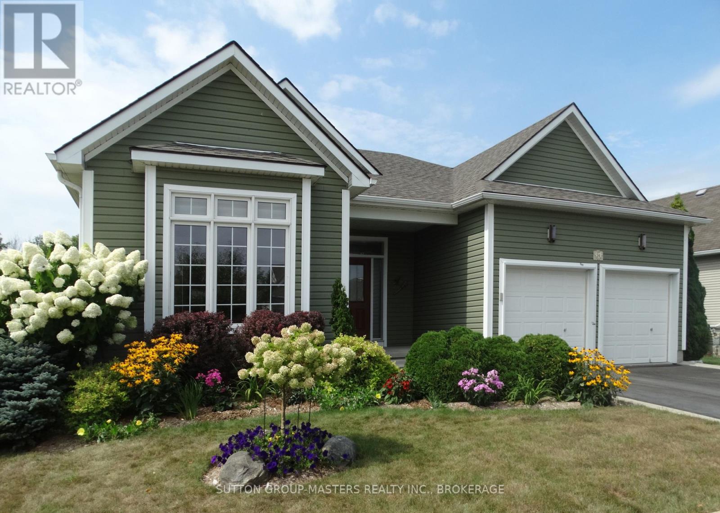
Highlights
Description
- Time on Houseful9 days
- Property typeSingle family
- StyleBungalow
- Median school Score
- Mortgage payment
Meticulously maintained and thoughtfully updated, this spacious bungalow sits on a large, private lot backing onto green space, with golf course views and stunning northwest sunsets. Located in the desirable Loyalist Country Club Community in the charming Village of Bath, this home offers the perfect balance of comfort, style, and function.Inside, you'll find a bright, open-concept layout with vaulted ceilings, beautiful hardwood floors, and large windows that fill the home with natural light. The fully renovated kitchen features quartz countertops, new cabinetry, and a generous breakfast bar, ideal for both cooking and entertaining. The adjoining Great room is warm and inviting with a gas fireplace and views of the landscaped backyard. Step outside to the southwest-facing deck with hot tub perfect for relaxing and enjoying the sunset. A flexible room at the front of the home can serve as a dining room, den, or sitting room. The primary bedroom includes a bay window that overlooks the green space and a 3-piece en-suite. A second bedroom, 4-piece bath, and laundry with inside access to the double car garage complete the main floor.The recently fully finished lower level expands your living space with a large family room made warm and inviting by the gas fireplace, a generously sized third bedroom, full bath, games area, and two bonus rooms ideal for an office, gym, or hobby space as well as a storage utility room. Recent updates include: full kitchen remodel, stainless steel fridge (2025), washer (2024), furnace (2018), roof (2019), front door (2019), on demand Generac generator and water filtration reverse osmosis system. Central Vac.This home includes a Loyalist Country Club Membership (a $20,000 value). The local area features golf, tennis, pickle-ball, scenic trails, marina, shops, dining, and more, just 15 minutes from Kingston or short waterfront drive to the Ferry to access the beaches and wineries of Prince Edward County (id:63267)
Home overview
- Cooling Central air conditioning
- Heat source Natural gas
- Heat type Forced air
- Sewer/ septic Sanitary sewer
- # total stories 1
- # parking spaces 4
- Has garage (y/n) Yes
- # full baths 3
- # total bathrooms 3.0
- # of above grade bedrooms 3
- Flooring Ceramic, hardwood, tile
- Has fireplace (y/n) Yes
- Subdivision 57 - bath
- Directions 1979724
- Lot size (acres) 0.0
- Listing # X12478593
- Property sub type Single family residence
- Status Active
- Den 3.26m X 2.53m
Level: Lower - Family room 5.89m X 4.85m
Level: Lower - Bathroom 2.36m X 1.8m
Level: Lower - 3rd bedroom 6.46m X 3.68m
Level: Lower - Office 3.42m X 2.72m
Level: Lower - Games room 8.02m X 4.85m
Level: Lower - Utility 4.64m X 3.42m
Level: Lower - Utility 4.19m X 2.62m
Level: Lower - Dining room 3.77m X 5.6m
Level: Main - Kitchen 5.11m X 3.91m
Level: Main - Bathroom 3.39m X 2.05m
Level: Main - Primary bedroom 5.77m X 5.07m
Level: Main - Bathroom 2.75m X 1.45m
Level: Main - Laundry 2.45m X 2.4m
Level: Main - Foyer 2.6m X 5.6m
Level: Main - Great room 6.94m X 6.93m
Level: Main - 2nd bedroom 3.48m X 3.3m
Level: Main
- Listing source url Https://www.realtor.ca/real-estate/29024561/24-country-club-drive-loyalist-bath-57-bath
- Listing type identifier Idx

$-2,133
/ Month

