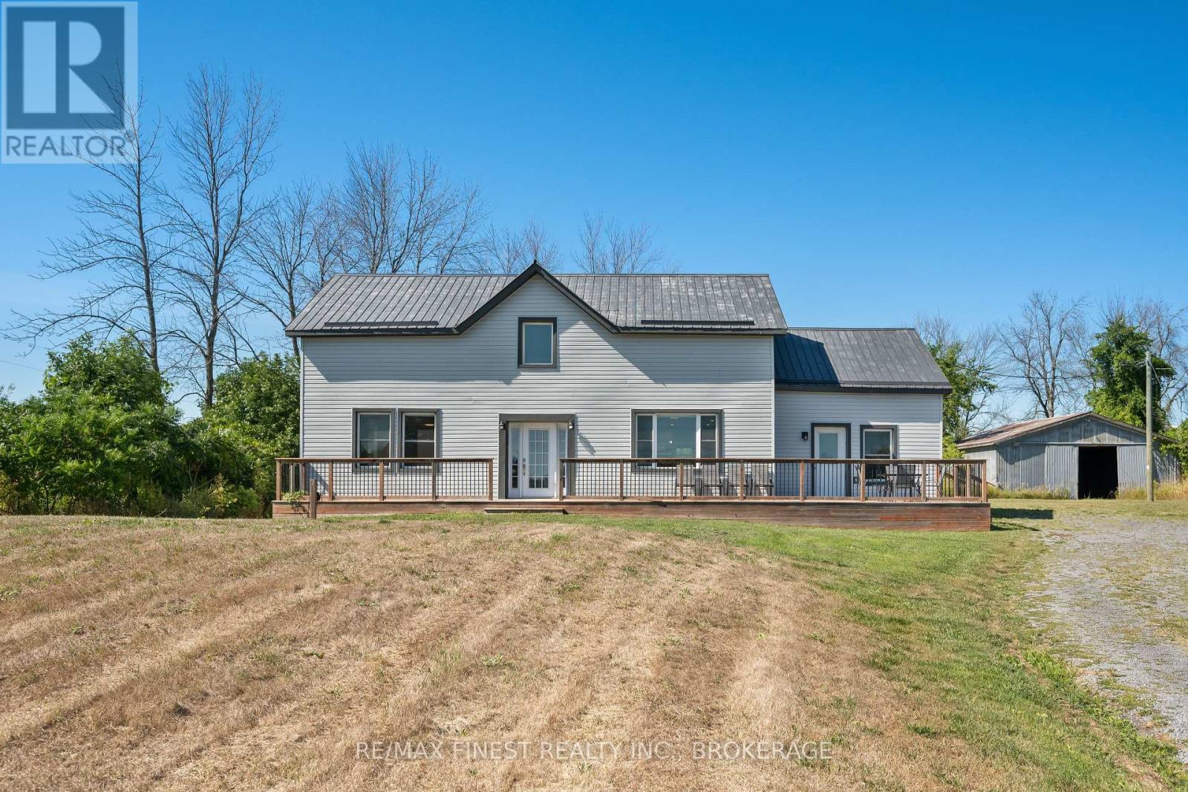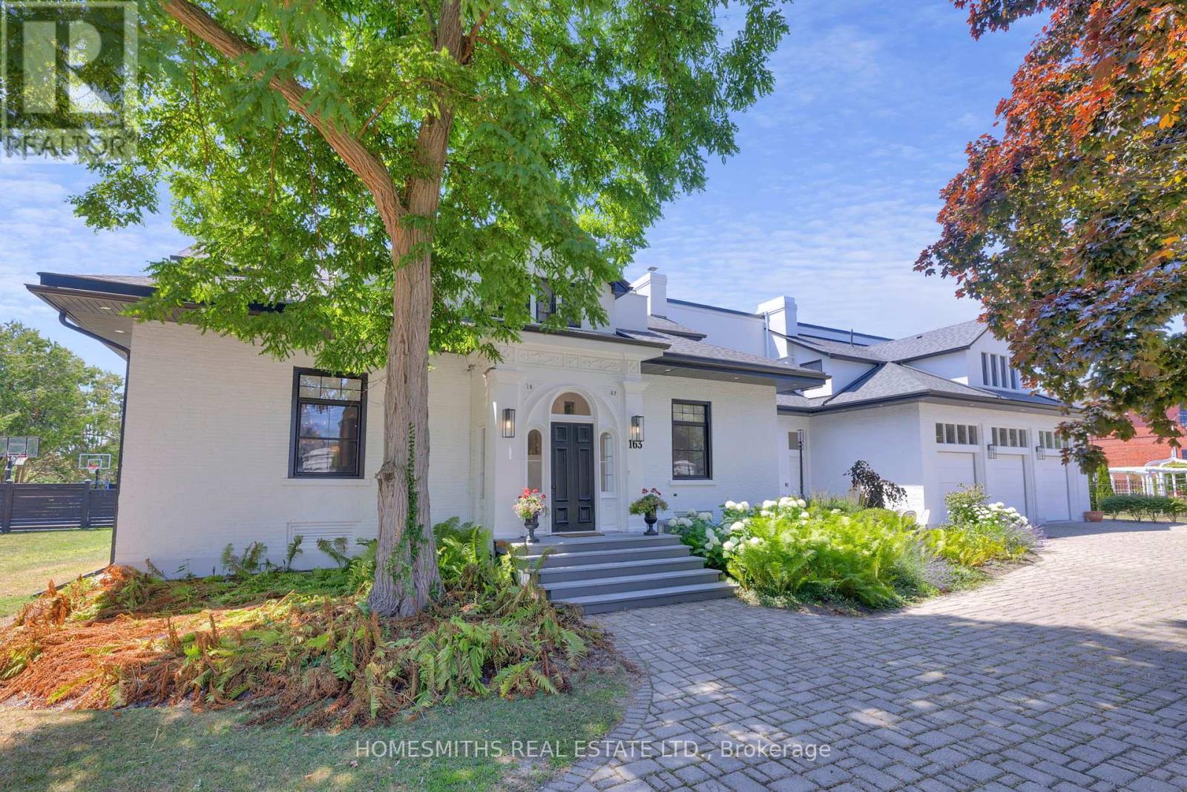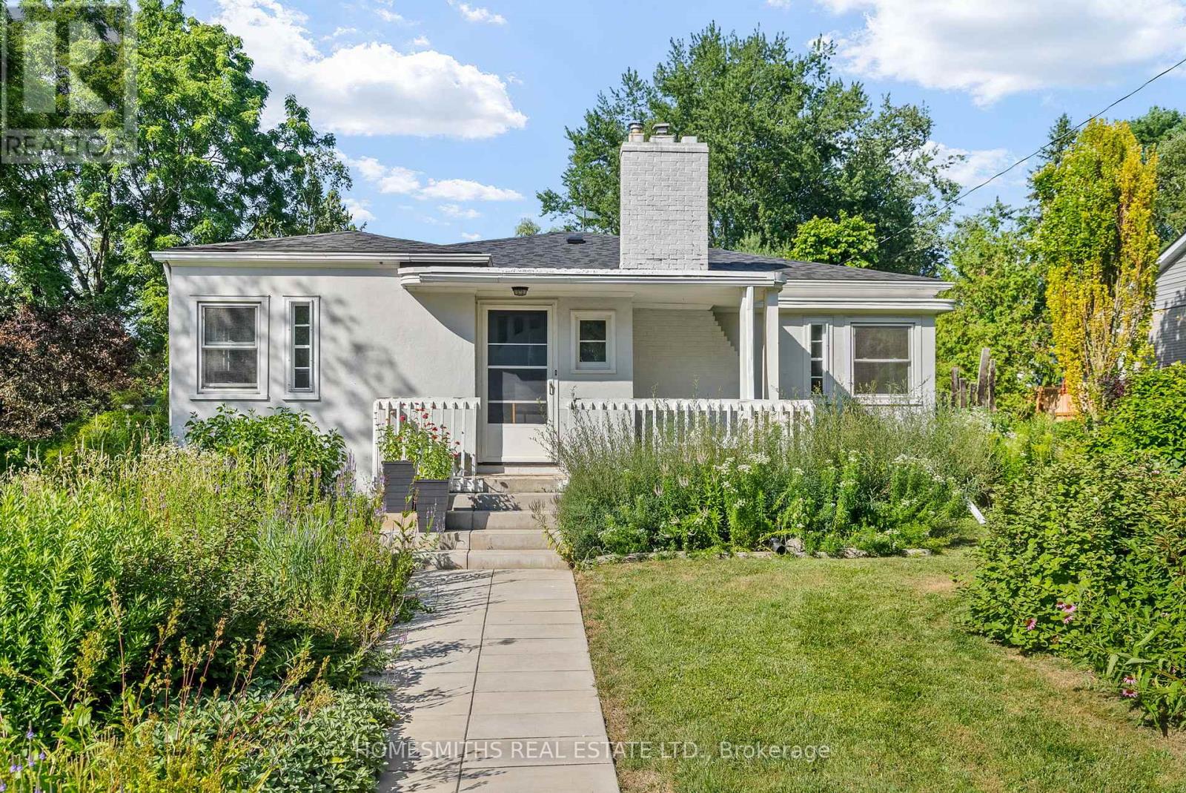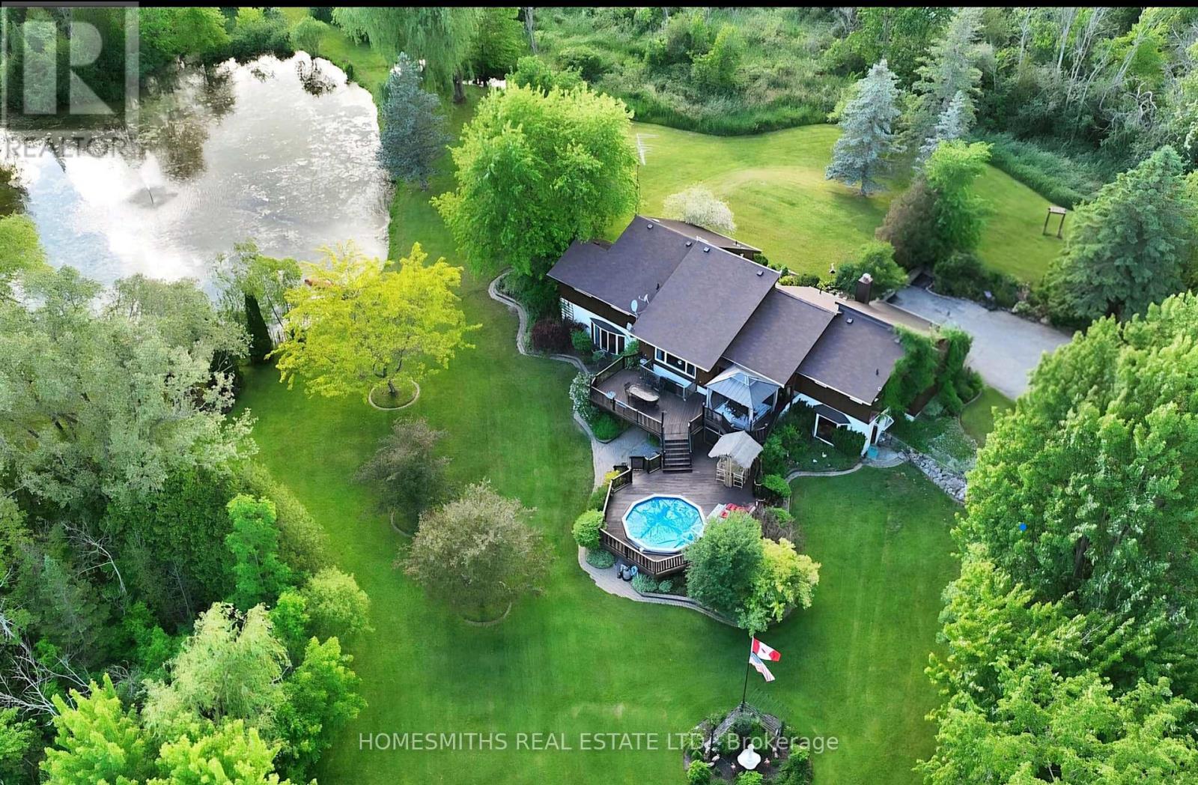
Highlights
Description
- Time on Houseful54 days
- Property typeSingle family
- Median school Score
- Mortgage payment
Charming fully renovated 1890 farmhouse set on 42 acres of picturesque land. This 3-bedroom + loft, 3-bathroom home offers 2,113 sq ft of living space, including an oversized eat-in kitchen, a cozy family room with a gas fireplace, separate living room beaming with natural light,2nd floor laundry and master bedroom with full ensuite . Enjoy the convenience of an attached 1-car garage, a 30' x 50' workshop, and a classic barn, with enough room for all of your needs. The property features extensive frontage on two roads and includes a mix of pasture, crop land, ponds, and more perfect for hobby farming or simply enjoying the serene rural setting. Located just 20 minutes from Kingston, 10 minutes to Napanee, and only 5 minutes to Bath and Loyalist Golf & Country Club. Recent updates include: Windows, Plumbing, Electrical, Kitchen, Appliances, Flooring, Septic system, Well & more! Schedule your private viewing today. (id:63267)
Home overview
- Cooling Central air conditioning
- Heat source Propane
- Heat type Forced air
- Sewer/ septic Septic system
- # total stories 2
- # parking spaces 12
- Has garage (y/n) Yes
- # full baths 2
- # half baths 1
- # total bathrooms 3.0
- # of above grade bedrooms 3
- Has fireplace (y/n) Yes
- Subdivision 57 - bath
- Lot size (acres) 0.0
- Listing # X12368004
- Property sub type Single family residence
- Status Active
- Primary bedroom 5.28m X 3.58m
Level: 2nd - 3rd bedroom 2.36m X 3.79m
Level: 2nd - Loft 6.36m X 4.58m
Level: 2nd - 2nd bedroom 2.39m X 4.49m
Level: 2nd - Bathroom 2.35m X 2.9m
Level: 2nd - Kitchen 3.54m X 5.11m
Level: Main - Bathroom 1.8m X 1.83m
Level: Main - Living room 6.13m X 3.92m
Level: Main - Dining room 2.53m X 5.11m
Level: Main - Family room 6.11m X 4.96m
Level: Main
- Listing source url Https://www.realtor.ca/real-estate/28785252/2405-mcintyre-road-loyalist-bath-57-bath
- Listing type identifier Idx

$-2,266
/ Month












