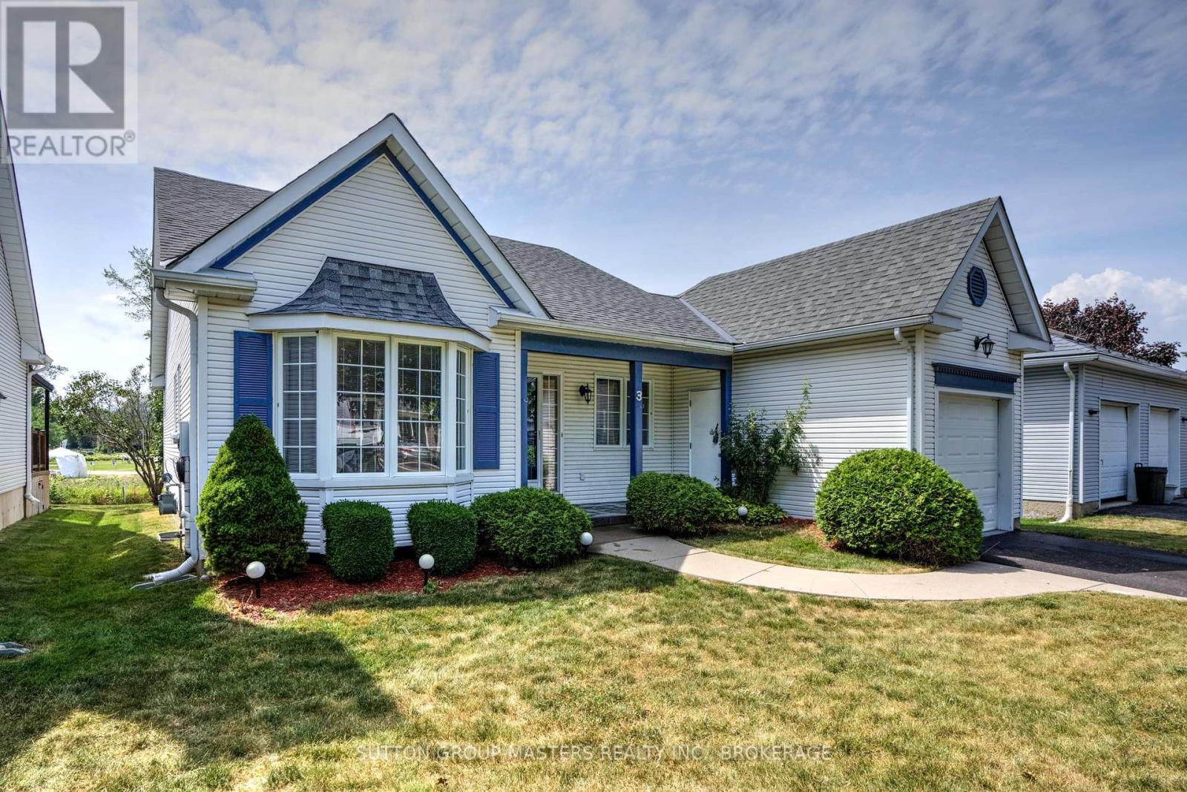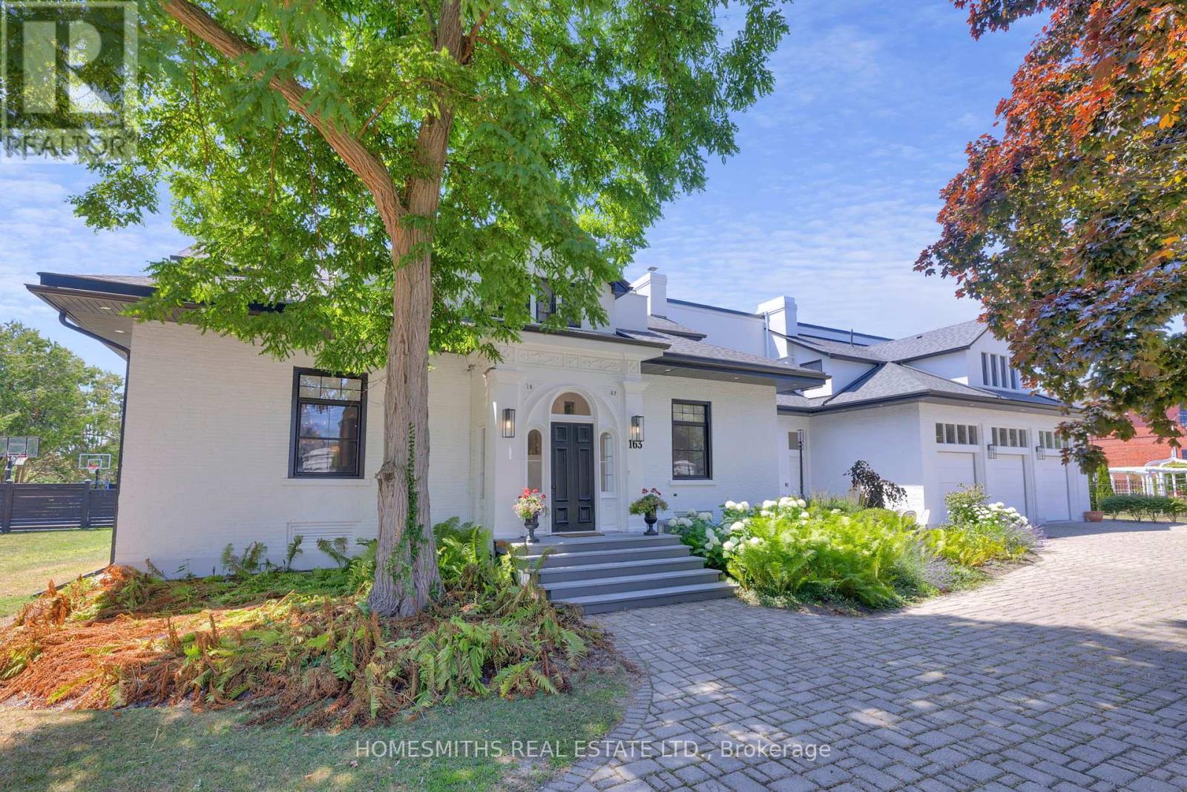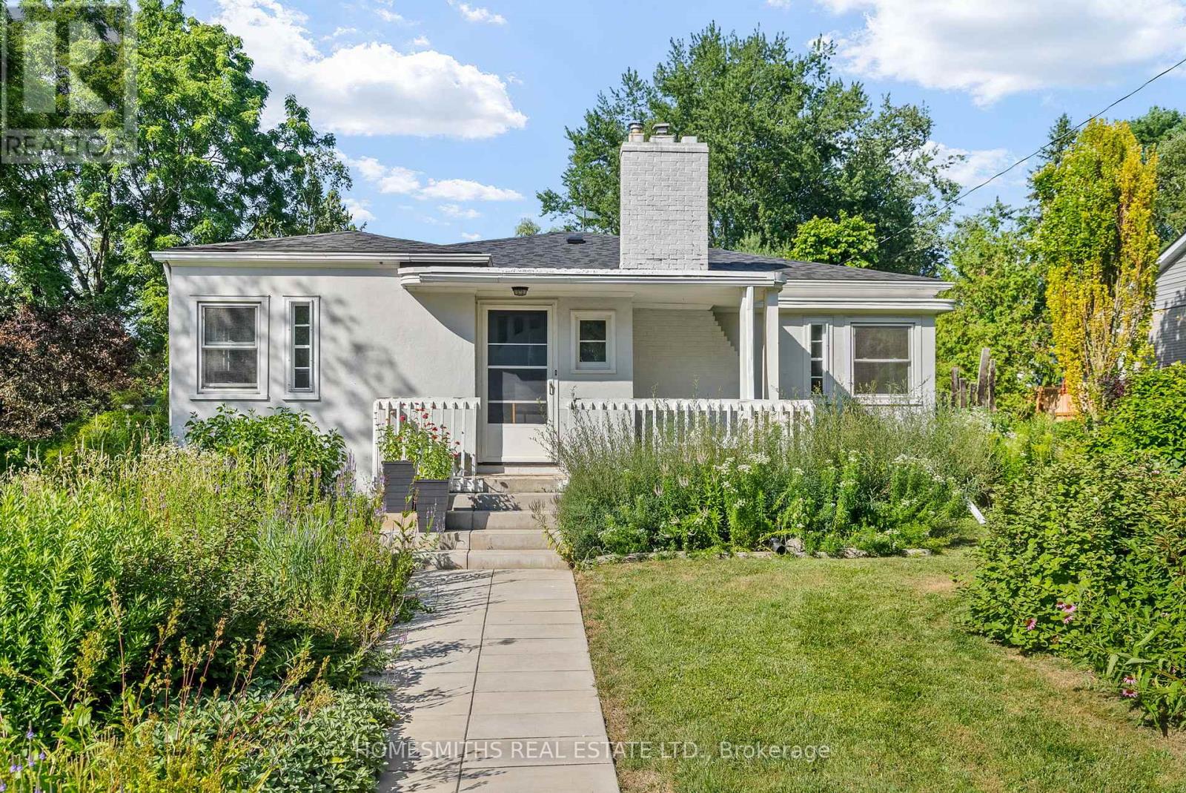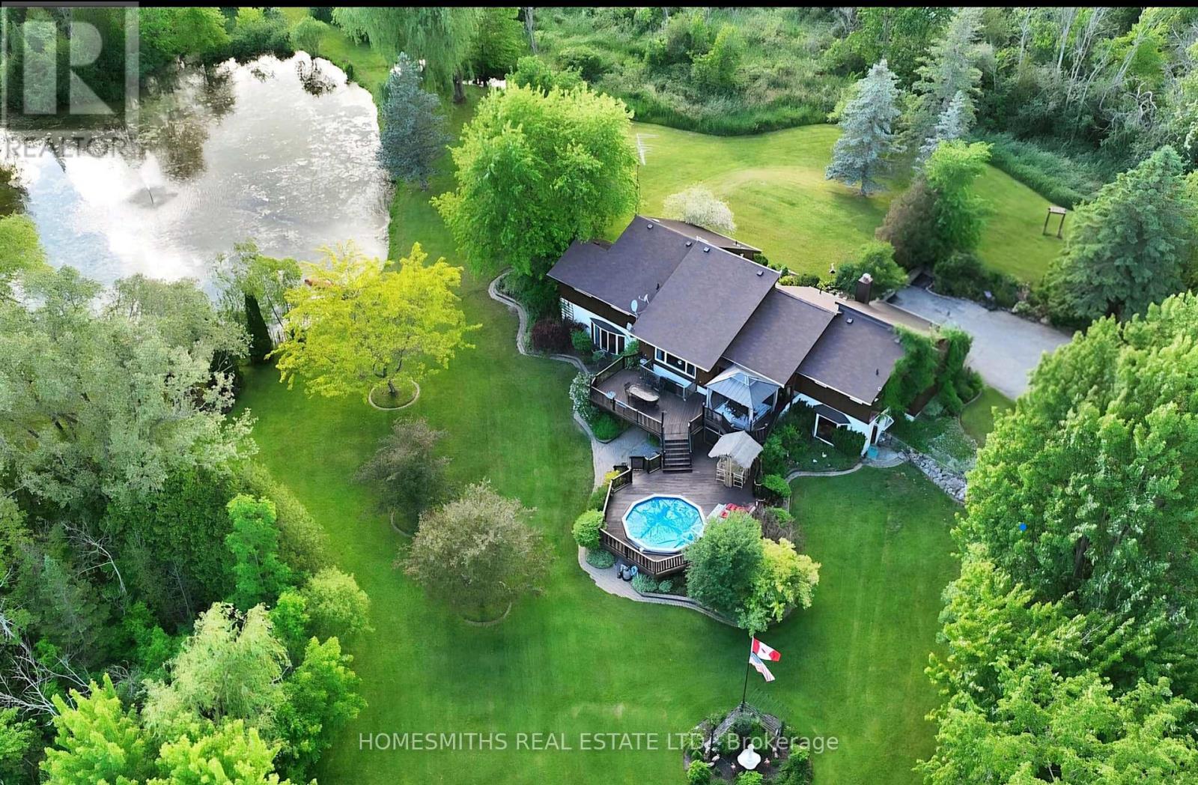
Highlights
Description
- Time on Houseful98 days
- Property typeSingle family
- StyleBungalow
- Median school Score
- Mortgage payment
Welcome to 3 Abbey Dawn Drive, ideally located just steps from the clubhouse and backing onto the 18th green in the sought-after Loyalist Lifestyle Community, nestled in the charming and historic Village of Bath. This meticulously maintained, bright bungalow offers comfortable main floor living with 2 spacious bedrooms, 2 full baths, a well-appointed kitchen with breakfast room, formal dining room, and a cozy living room with a gas fireplace and beautiful views of the golf course. The carpet-free main floor ensures easy maintenance and a modern feel. The fully finished lower level adds exceptional living space, including a large family room with a second gas fireplace, a third bedroom, office/den, laundry room, and ample storage space. Step outside to a private partially covered deck, accessible from both the kitchen and dining room, perfect for relaxing or entertaining while overlooking the golf course and rear yard yard. Located just 15 minutes west of Kingston, the Village of Bath is one of Eastern Ontario's fastest-growing communities. Residents enjoy a host of amenities including a marina, championship golf course, pickleball club, scenic cycling and hiking trails, and a variety of established local businesses. VILLAGE LIFESTYLE More Than Just a Place to Live. (id:63267)
Home overview
- Cooling Central air conditioning
- Heat source Natural gas
- Heat type Forced air
- Sewer/ septic Sanitary sewer
- # total stories 1
- # parking spaces 2
- Has garage (y/n) Yes
- # full baths 2
- # half baths 1
- # total bathrooms 3.0
- # of above grade bedrooms 3
- Has fireplace (y/n) Yes
- Subdivision 57 - bath
- Directions 2057826
- Lot size (acres) 0.0
- Listing # X12287587
- Property sub type Single family residence
- Status Active
- Den 5.25m X 4.49m
Level: Lower - Laundry 2.98m X 2.22m
Level: Lower - 3rd bedroom 3.4m X 4.33m
Level: Lower - Bathroom 1.57m X 1.44m
Level: Lower - Utility 3.11m X 1.87m
Level: Lower - Family room 3.89m X 5.77m
Level: Lower - 2nd bedroom 3.46m X 3.49m
Level: Main - Kitchen 2.98m X 2.61m
Level: Main - Dining room 3.97m X 3.03m
Level: Main - Living room 4.16m X 3.93m
Level: Main - Bathroom 2.11m X 2.44m
Level: Main - Bathroom 2.44m X 1.48m
Level: Main - Foyer 1.69m X 1.57m
Level: Main - Bedroom 4.56m X 3.49m
Level: Main - Eating area 2.32m X 3m
Level: Main
- Listing source url Https://www.realtor.ca/real-estate/28611060/3-abbey-dawn-drive-loyalist-bath-57-bath
- Listing type identifier Idx

$-1,440
/ Month












