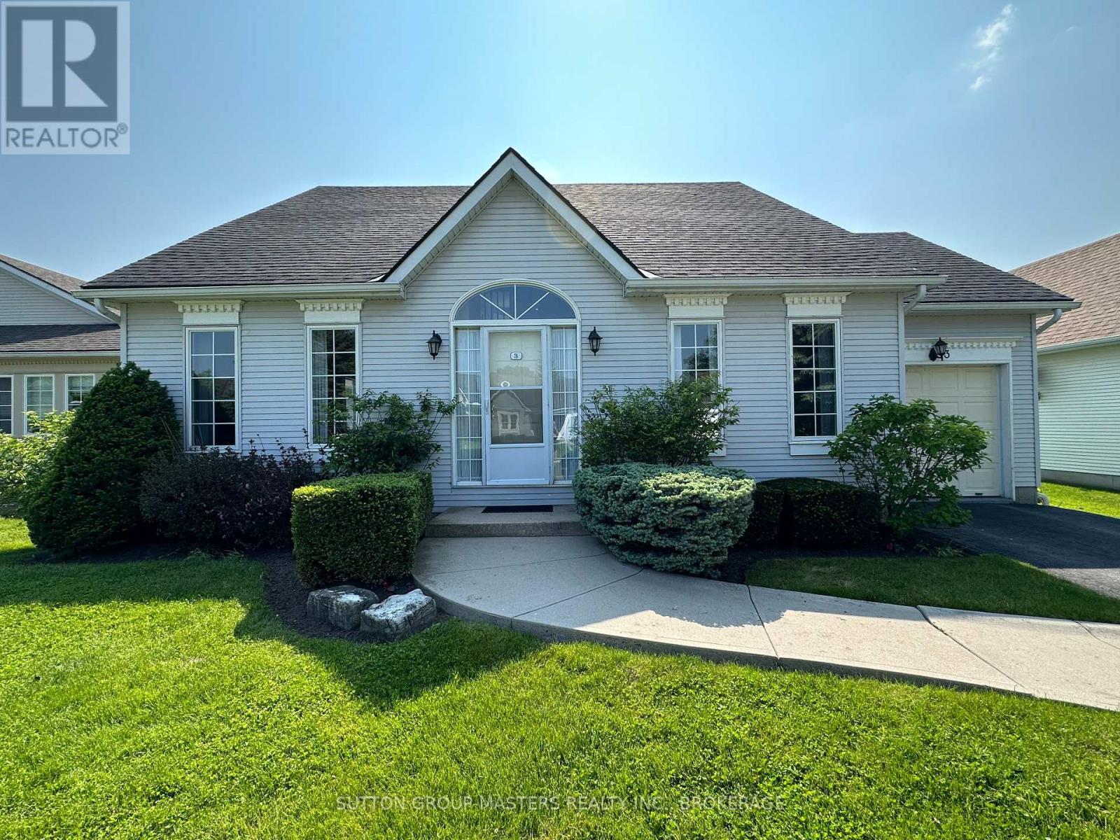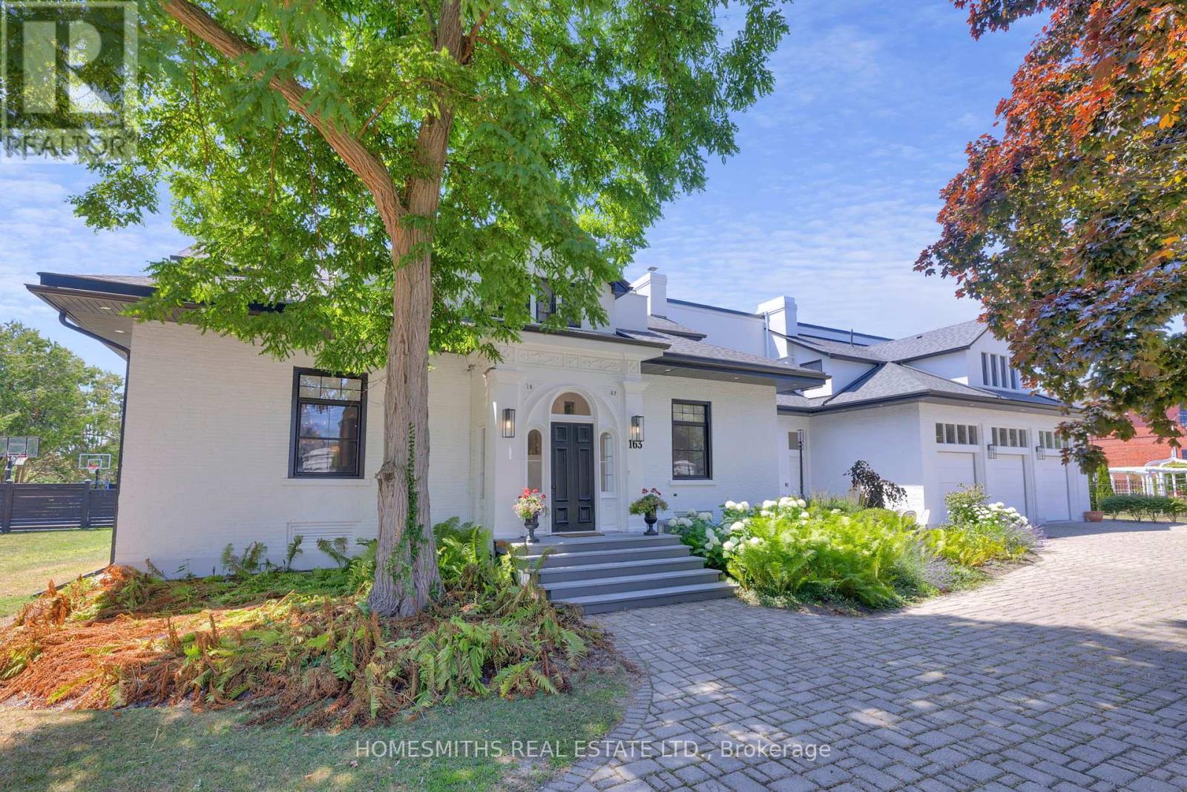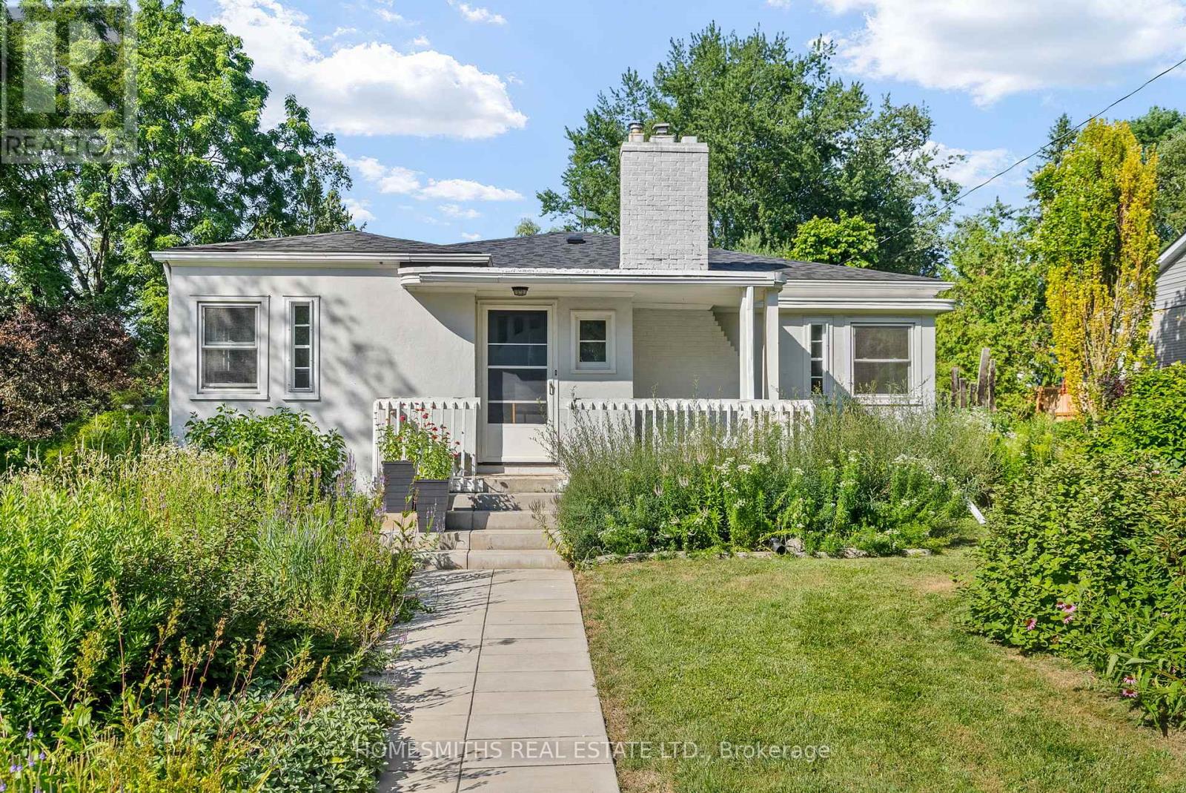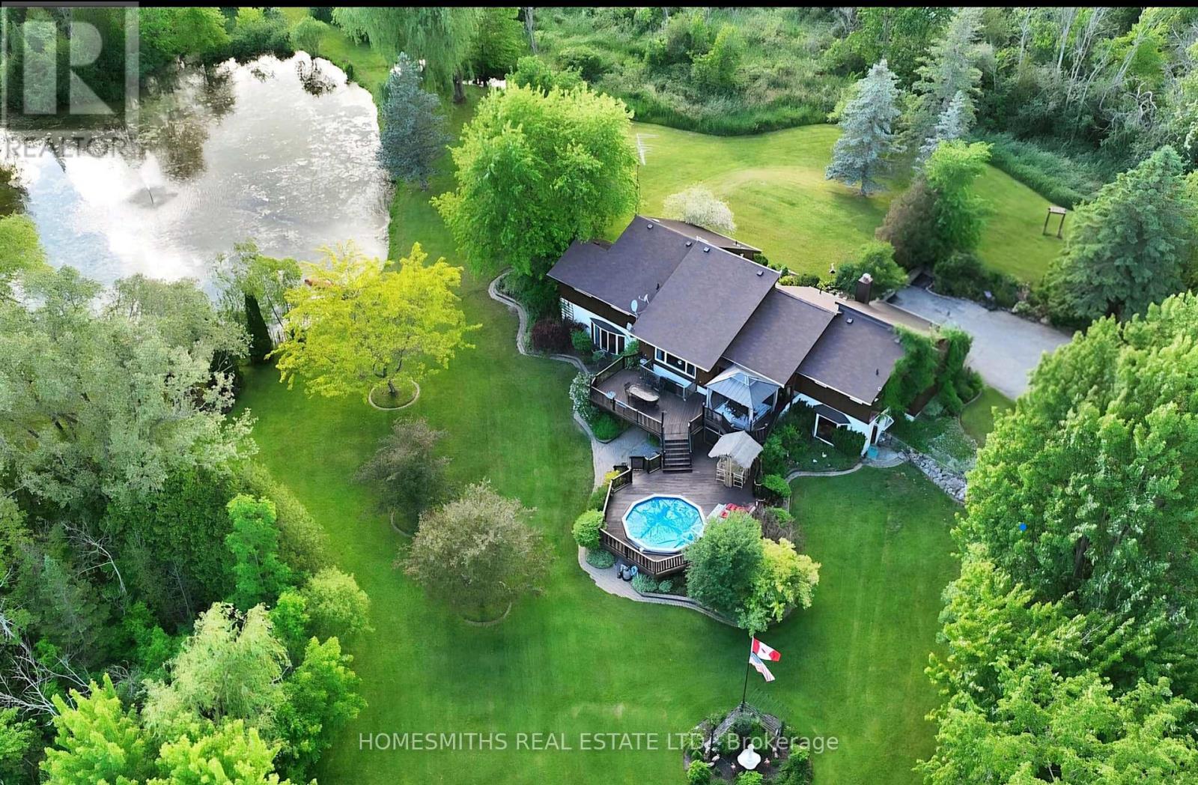
Highlights
Description
- Time on Houseful145 days
- Property typeSingle family
- Median school Score
- Mortgage payment
Welcome to 3 Empire Court. Located in the heart of the Loyalist Lifestyle Community in the historic Village of Bath, this well-maintained home is nestled on a quiet cul-de-sac with a lovely view of the golf course. Featuring 2 + 1 bedrooms, 4 baths, and a spacious loft, which could easily be converted to an additional bedroom, this home offers comfort and flexibility for modern living. Recent upgrades include a new air conditioner, and a newer furnace ensuring year-round efficiency and comfort. Residents of this vibrant community enjoy access to a championship golf course, marina, pickle ball courts, and a variety of established local businesses. Just 15 minutes west of Kingston, you can enjoy the best of small-town charm and big-city convenience. VILLAGE LIFESTYLE More Than Just a Place to Live (id:63267)
Home overview
- Cooling Central air conditioning
- Heat source Natural gas
- Heat type Forced air
- Sewer/ septic Sanitary sewer
- # total stories 2
- # parking spaces 3
- Has garage (y/n) Yes
- # full baths 4
- # total bathrooms 4.0
- # of above grade bedrooms 3
- Subdivision 57 - bath
- Directions 2057826
- Lot size (acres) 0.0
- Listing # X12183590
- Property sub type Single family residence
- Status Active
- Loft 3.76m X 2.95m
Level: 2nd - Bathroom 1.53m X 3.01m
Level: 2nd - Family room 4.39m X 3.19m
Level: 2nd - Utility 12.04m X 4.98m
Level: Basement - Bathroom 3.29m X 2.07m
Level: Basement - Other 6.05m X 3.29m
Level: Basement - 4th bedroom 5.15m X 4.78m
Level: Basement - Foyer 2.56m X 3.18m
Level: Ground - Laundry 2.31m X 1.88m
Level: Ground - Dining room 4.47m X 3.31m
Level: Ground - Bathroom 1.47m X 2.71m
Level: Ground - Kitchen 2.99m X 2.89m
Level: Ground - Living room 4.89m X 3.37m
Level: Ground - Eating area 2.99m X 2.64m
Level: Ground - Primary bedroom 4.43m X 3.69m
Level: Ground - 2nd bedroom 4.4m X 6.34m
Level: Ground - Bathroom 2.83m X 1.91m
Level: Ground
- Listing source url Https://www.realtor.ca/real-estate/28389493/3-empire-court-loyalist-bath-57-bath
- Listing type identifier Idx

$-1,600
/ Month












