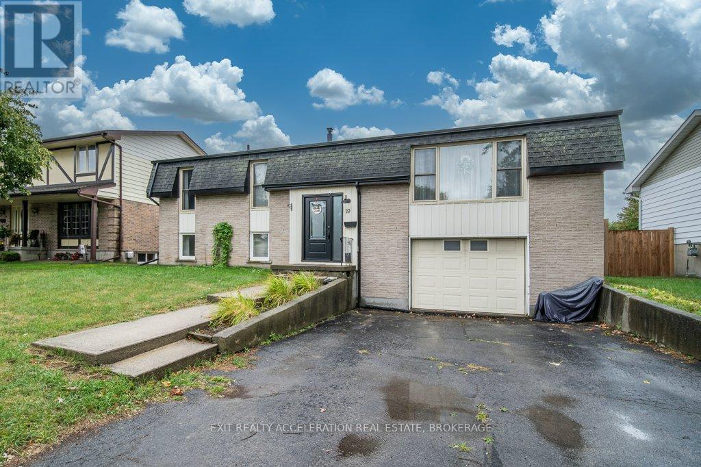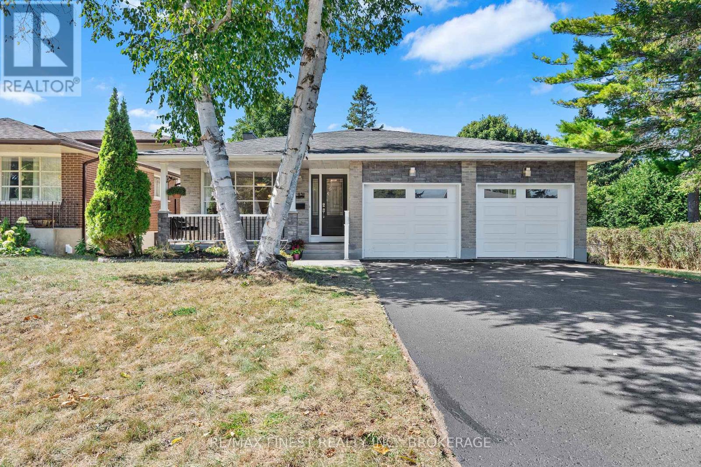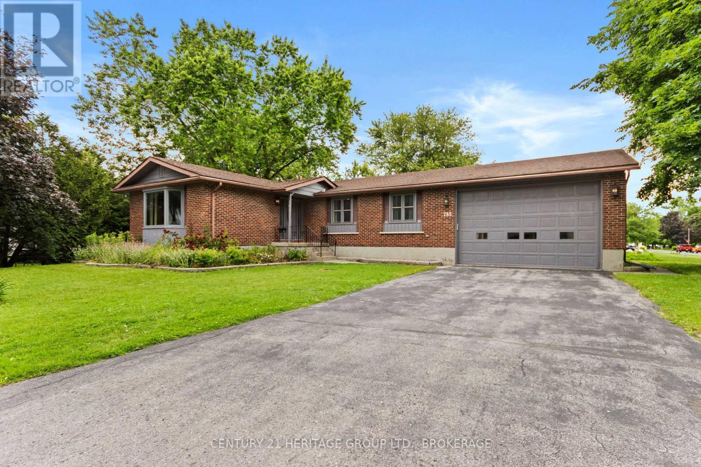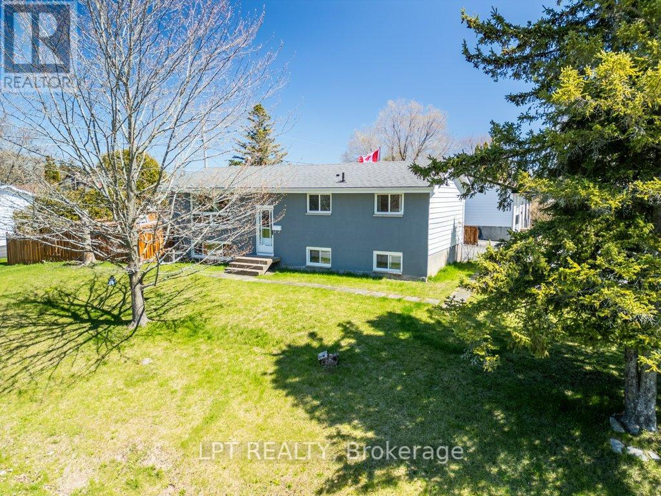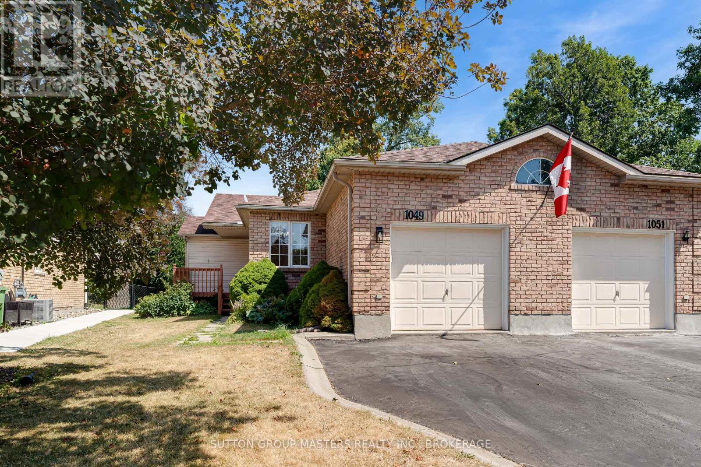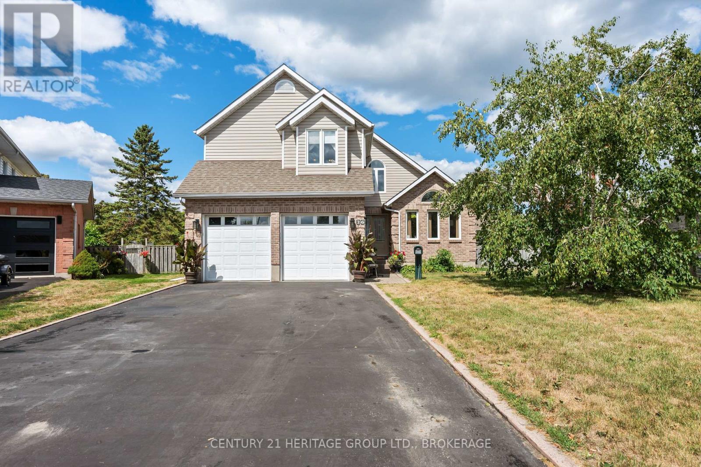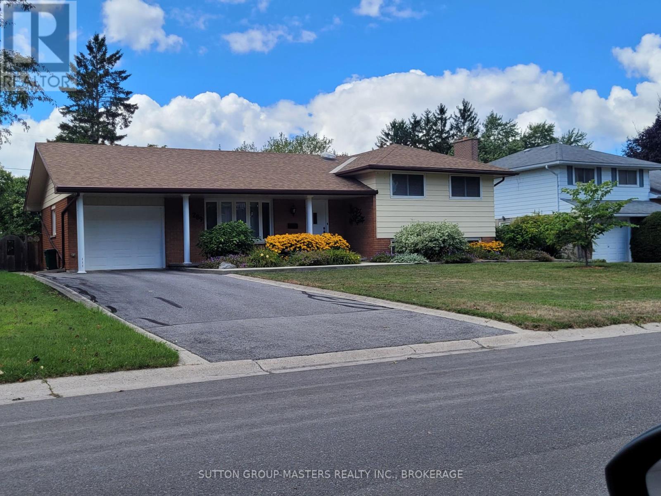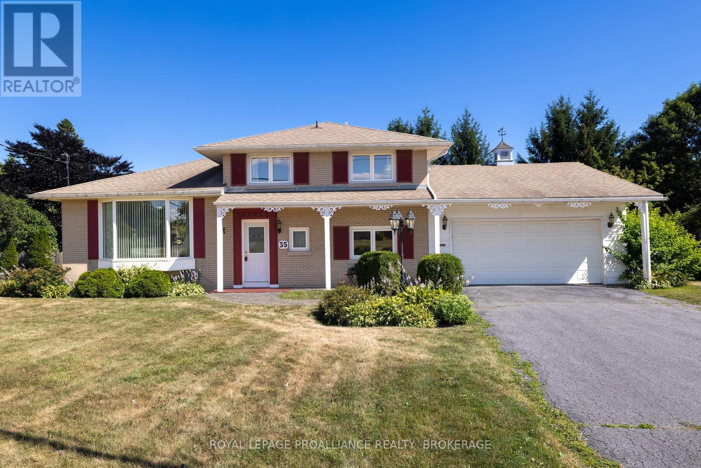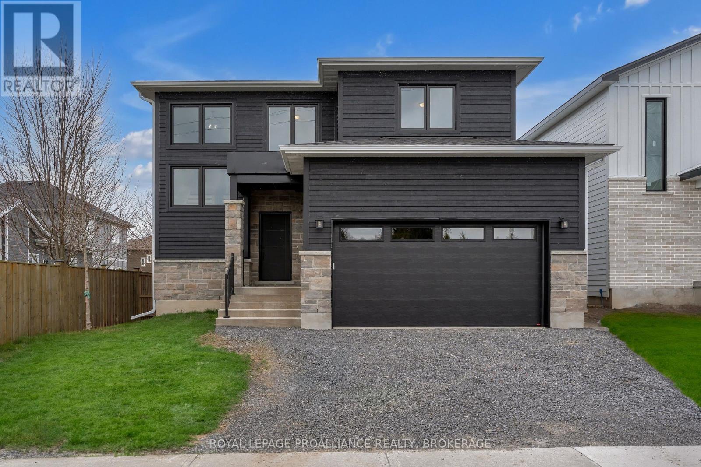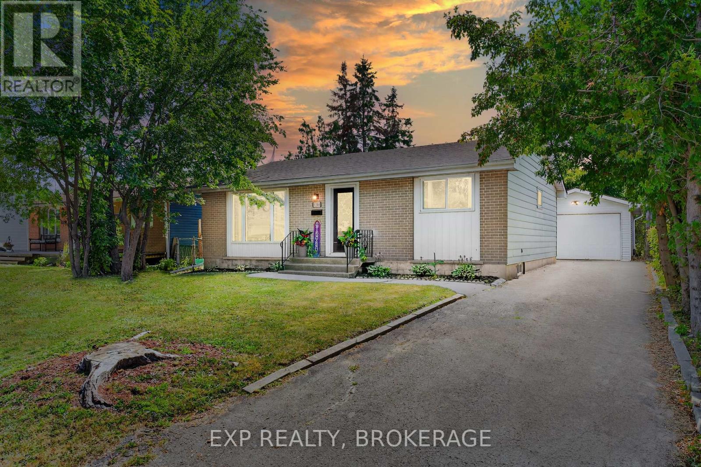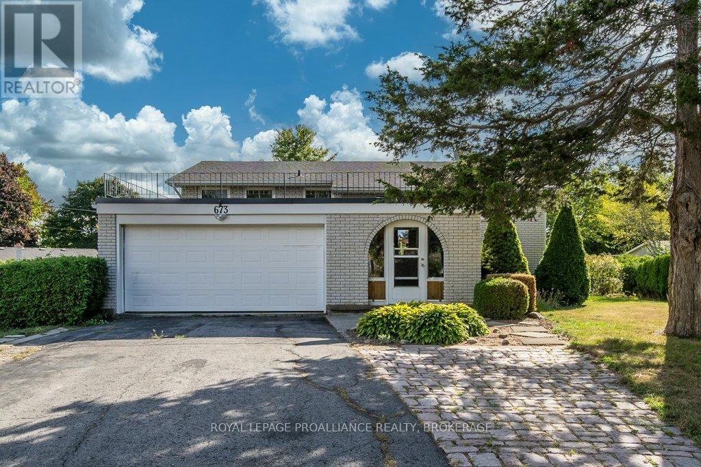- Houseful
- ON
- Loyalist
- Amherstview
- 4420 Bath Rd
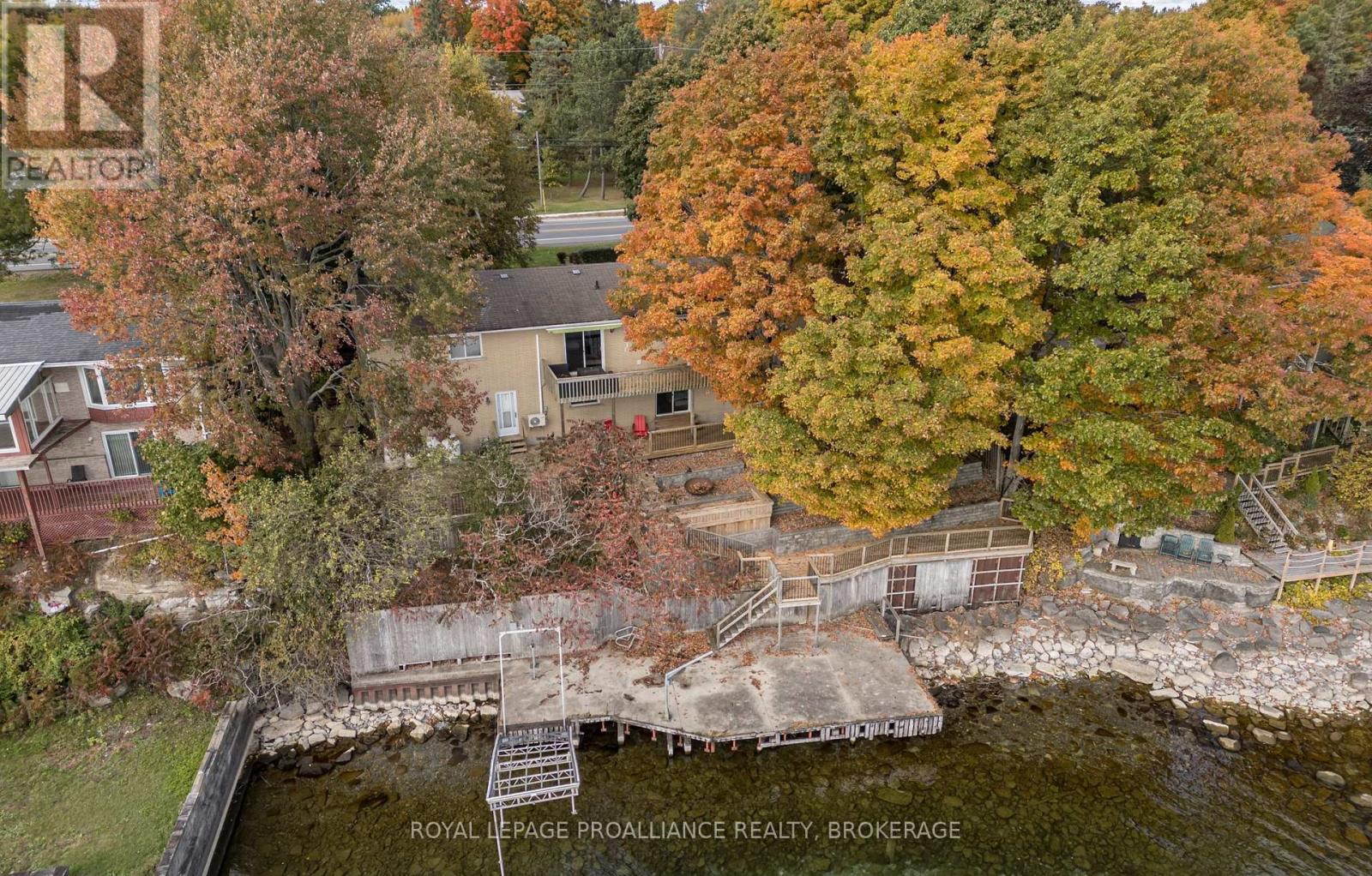
Highlights
Description
- Time on Houseful84 days
- Property typeSingle family
- StyleBungalow
- Neighbourhood
- Median school Score
- Mortgage payment
Your Dream Lakeside Escape Awaits! Immerse yourself in tranquility with this stunning 3-bedroom, 2.5-bath bungalow, where Lake Ontario becomes your daily backdrop. Nearly every room features walkouts to an expansive deck, blending indoor-outdoor living seamlessly. The open-concept layout connects the kitchen, living, and dining areas, bathed in natural light. The gourmet kitchen boasts sleek cabinetry, high-end stainless-steel appliances, a cozy fireplace, and a spacious island ideal for morning coffee or lively gatherings. The dining space is perfect for hosting, while the living room, warmed by another fireplace, invites relaxation with breathtaking waterfront views. The primary bedroom is a true sanctuary with a private deck walkout, walk-in closet, and spa-like ensuite featuring a deep soaker tub and sleek glass shower. A stylish powder room and a well-designed mudroom with storage and garage access complete the main floor. Downstairs offers more comfort: a bright, airy family room centered around a wood-burning fireplace, plus two spacious bedrooms with walkouts to the deck. A large laundry room, a versatile office with garage access, and a full bathroom with semi-ensuite access add to the home's functionality. Step outside and surrender to nature on a sprawling multi-level deck. Whether basking in the sunshine, entertaining under the stars, or launching a boat for adventure, this property perfectly blends serenity and recreation. Don't just imagine it experience it! Schedule your private viewing today. (id:63267)
Home overview
- Cooling Central air conditioning
- Heat source Natural gas
- Heat type Forced air
- Sewer/ septic Sanitary sewer
- # total stories 1
- # parking spaces 4
- Has garage (y/n) Yes
- # full baths 2
- # half baths 1
- # total bathrooms 3.0
- # of above grade bedrooms 3
- Flooring Tile
- Has fireplace (y/n) Yes
- Community features Community centre
- Subdivision 54 - amherstview
- View View of water, direct water view
- Water body name Lake ontario
- Directions 1966778
- Lot desc Landscaped
- Lot size (acres) 0.0
- Listing # X12218238
- Property sub type Single family residence
- Status Active
- 2nd bedroom 4.29m X 4.49m
Level: Lower - Office 3.63m X 4.01m
Level: Lower - Bathroom 1.53m X 2.6m
Level: Lower - Laundry 3.63m X 4.01m
Level: Lower - Bedroom 3.79m X 4.49m
Level: Lower - Family room 4.8m X 6.81m
Level: Lower - Bathroom 3.17m X 3.25m
Level: Main - Foyer 2.66m X 1.55m
Level: Main - Kitchen 3.98m X 5.16m
Level: Main - Primary bedroom 4.73m X 4.28m
Level: Main - Bathroom 1.99m X 1.57m
Level: Main - Dining room 5.73m X 2.7m
Level: Main - Living room 5.73m X 4.01m
Level: Main
- Listing source url Https://www.realtor.ca/real-estate/28463601/4420-bath-road-loyalist-amherstview-54-amherstview
- Listing type identifier Idx

$-4,000
/ Month

