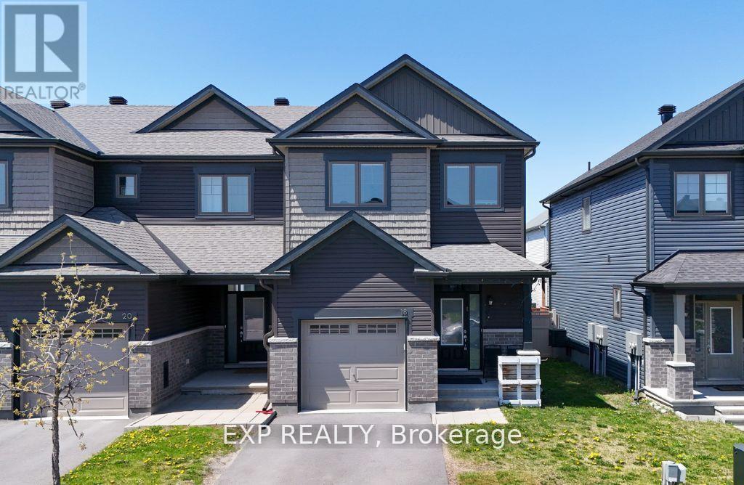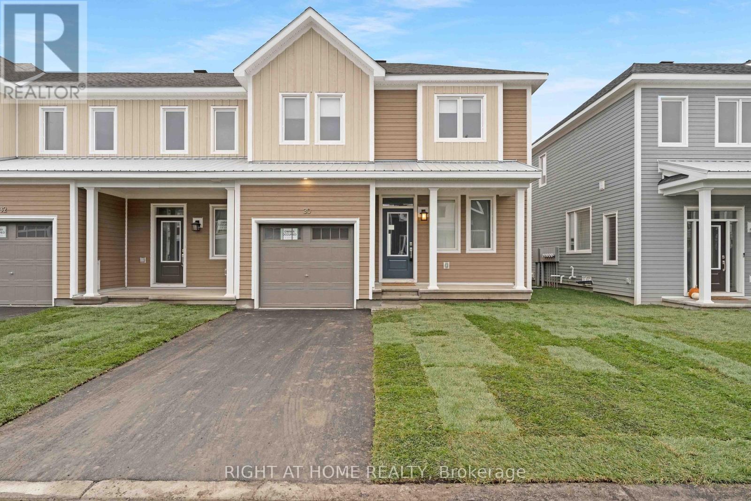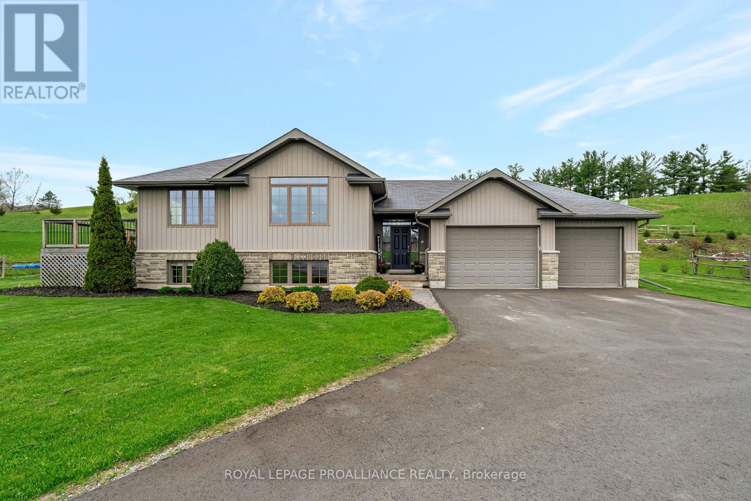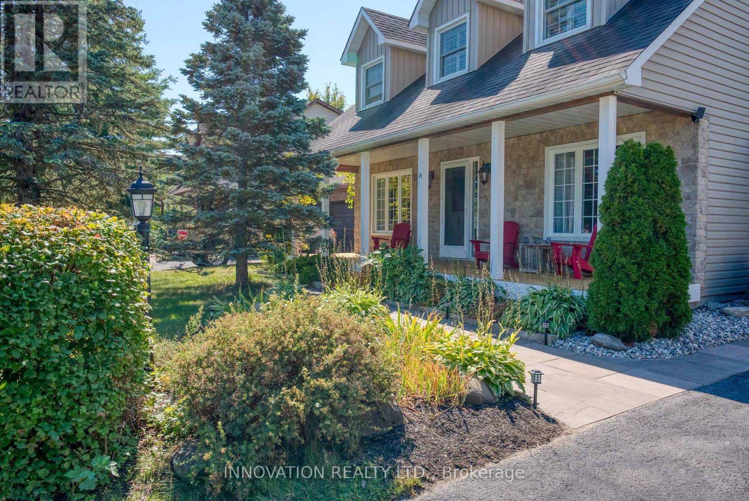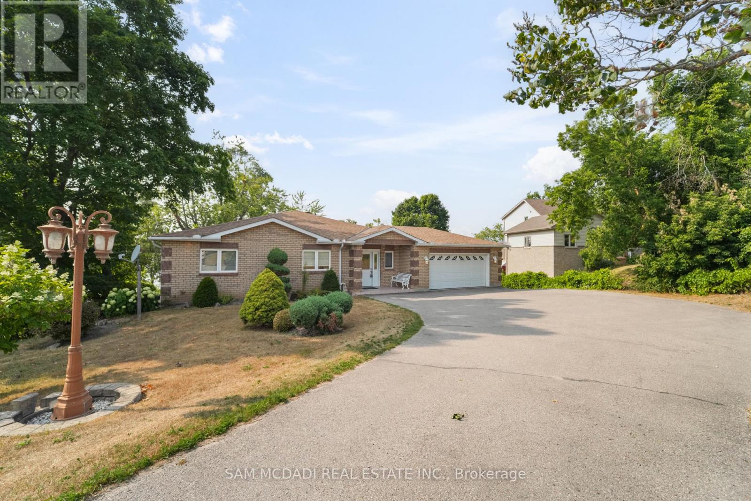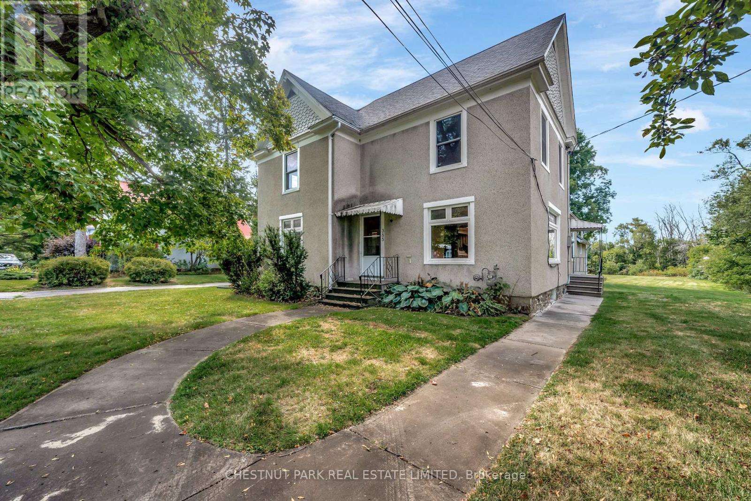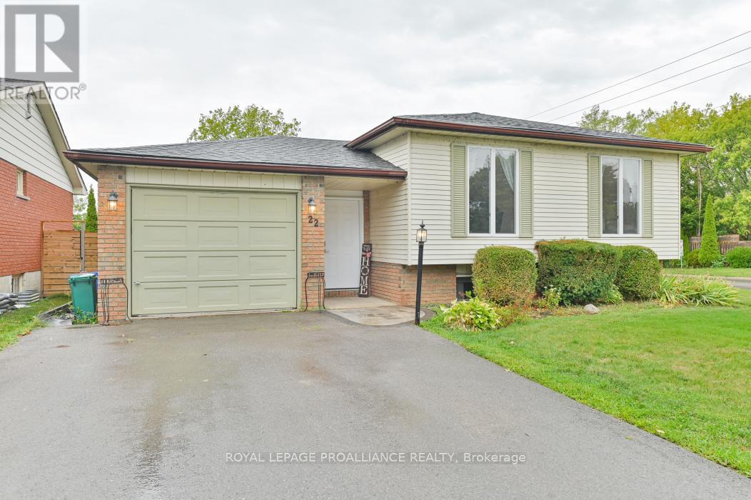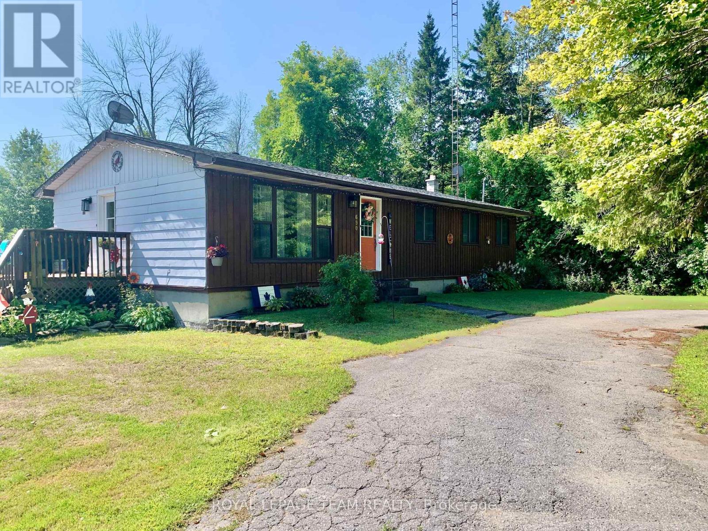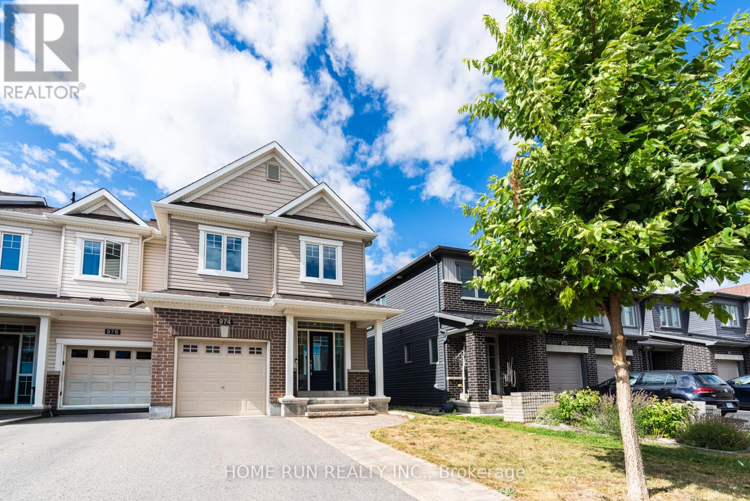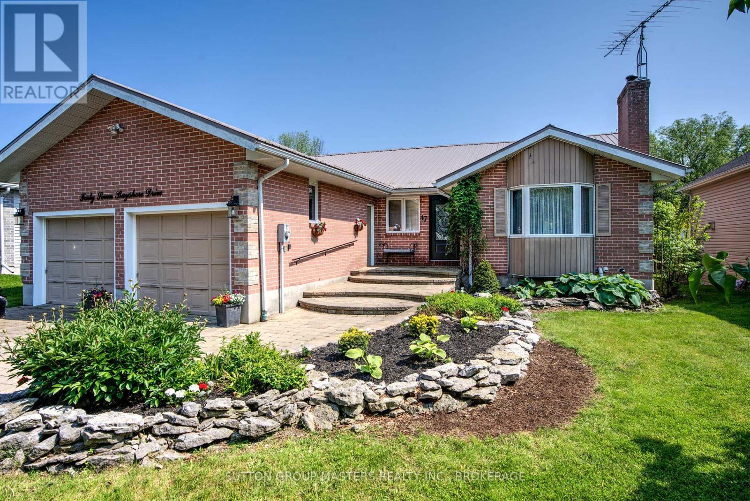
Highlights
Description
- Time on Houseful91 days
- Property typeSingle family
- StyleBungalow
- Median school Score
- Mortgage payment
Welcome to 47 Bayshore Drive nestled in the charming and historic Village of Bath. This exceptional 2,319 sq ft bungalow overlooks Heritage Waterfront Park, offering breathtaking views and direct access to the water. Whether you're a growing family or seeking a peaceful retirement retreat, this home offers a rare combination of comfort, space, and lifestyle. Step inside to find a well-designed main floor featuring three generously sized bedrooms, two bathrooms, a formal dining room, and a warm and comfortable living room complete with a wood-burning fireplace. The sun-filled family room invites relaxation, while the spacious country kitchen with its eat-in area and panoramic views of the park and lake is the heart of the home. A main floor laundry room completes the main floor. The lower level, though unfinished, presents endless possibilities with a smartly framed layout and a rough-in for an additional bathroom ready for your personal touch. Outside, the beautifully landscaped yard complements the home's curb appeal. An interlocking stone driveway leads to an oversized double-car garage, offering plenty of parking and storage. This well maintained home has seen valuable updates, including new windows, a high-efficiency Canadian made furnace and air conditioner as well as a durable steel roof. The Heritage Point community features its own waterfront park and marina. Explore the trails through the woods to the accessible shoreline or stop to use the exercise equipment surrounded by well kept lawns. A separate play area for the children is also available. This quiet neighbourhood within minutes of many amenities including a championship golf course, pickle ball club, cycling, hiking trails and local shops and restaurants. Enjoy a relaxed rural atmosphere with the convenience of full city services, all just 15 minutes west of Kingston. VILLAGE LIFESTYLE More Than Just a Place to Live. (id:63267)
Home overview
- Cooling Central air conditioning
- Heat source Natural gas
- Heat type Forced air
- Sewer/ septic Sanitary sewer
- # total stories 1
- # parking spaces 6
- Has garage (y/n) Yes
- # full baths 2
- # total bathrooms 2.0
- # of above grade bedrooms 3
- Community features School bus
- Subdivision 57 - bath
- View Lake view
- Directions 2057826
- Lot size (acres) 0.0
- Listing # X12201946
- Property sub type Single family residence
- Status Active
- Living room 5.74m X 4.38m
Level: Main - Family room 3.43m X 5.39m
Level: Main - Dining room 4.38m X 2.9m
Level: Main - 3rd bedroom 2.91m X 4.94m
Level: Main - Foyer 1.49m X 5.09m
Level: Main - Bathroom 2.26m X 2.18m
Level: Main - Bathroom 2.26m X 2.56m
Level: Main - Primary bedroom 5.25m X 3.65m
Level: Main - Kitchen 5.03m X 4.38m
Level: Main - Laundry 3.01m X 2.13m
Level: Main - Eating area 4.38m X 3.46m
Level: Main - 2nd bedroom 4.19m X 4.94m
Level: Main
- Listing source url Https://www.realtor.ca/real-estate/28428323/47-bayshore-drive-loyalist-bath-57-bath
- Listing type identifier Idx

$-2,400
/ Month

