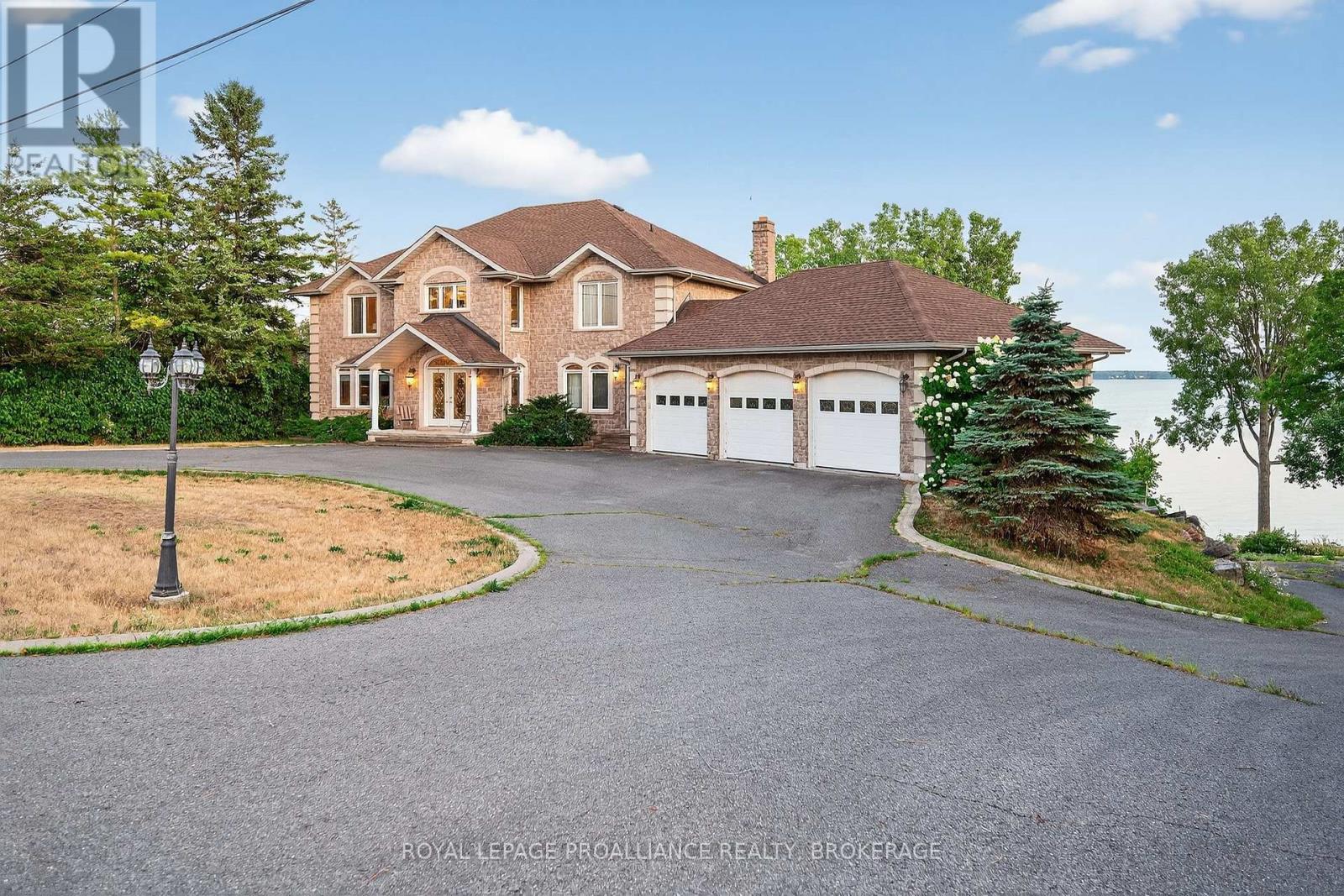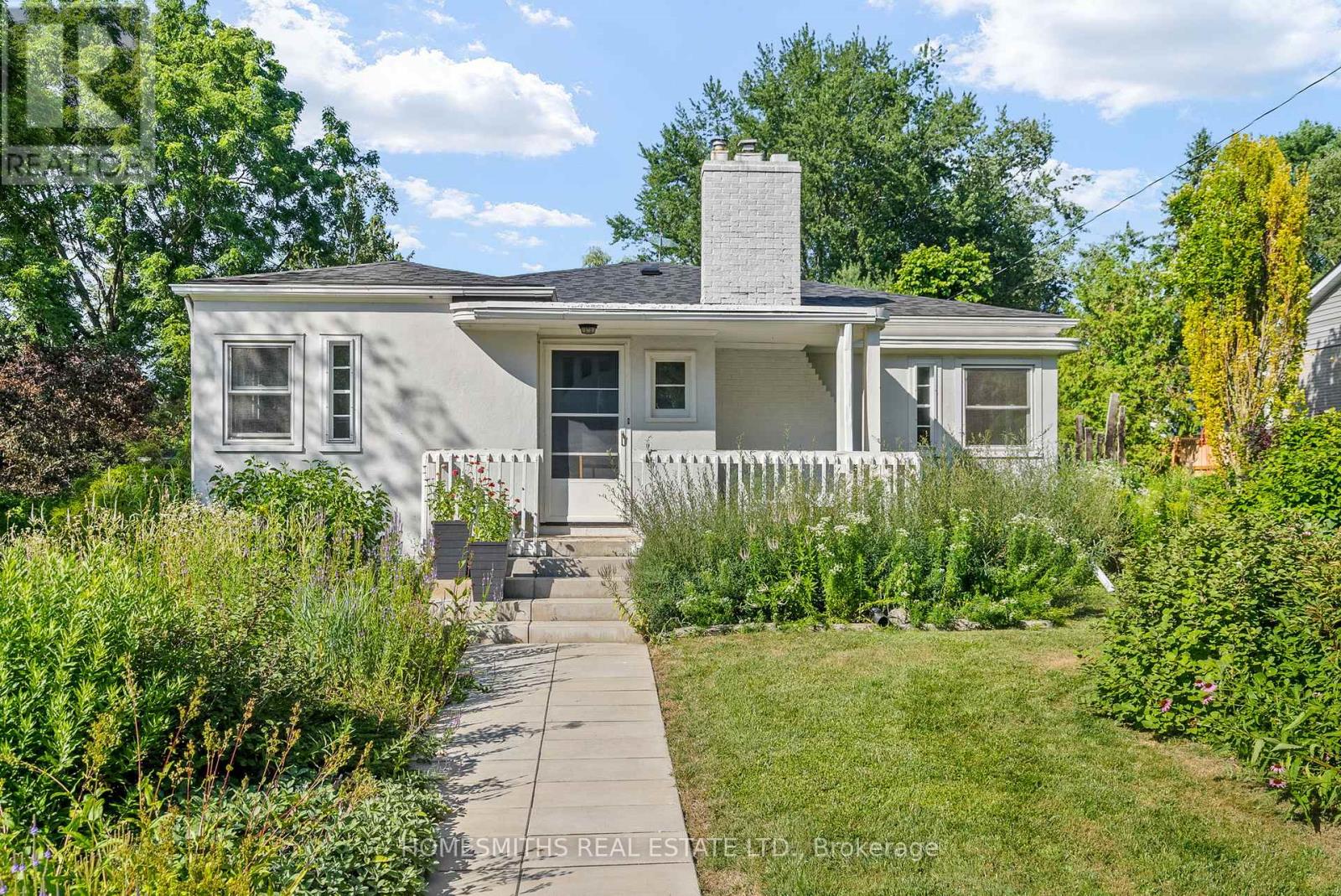
Highlights
Description
- Time on Houseful35 days
- Property typeSingle family
- Median school Score
- Mortgage payment
Escape to luxury in this stunning 6-bed, 5-bath stone home with breathtaking Lake Ontario views from every level deck, balcony, and walk-out basement. The grand foyer welcomes you with soaring ceilings, stone tile, and a double curved staircase. Enjoy a chefs kitchen with granite counters, stainless steel appliances, and direct deck access for morning coffee by the water. The main floor features elegant living and dining spaces, two fireplaces, and sun-filled windows throughout. Upstairs, find four spacious bedrooms, including a dreamy primary suite with double walk-in closets, balcony access, and a spa-like 5-piece bath. The nearly finished basement offers potential for a 2-bed in-law suite with a private patio and panoramic lake views. Just steps from Amherstview and 10 minutes to downtown Kingston this rare gem is your everyday escape. (id:63267)
Home overview
- Cooling Central air conditioning, air exchanger
- Heat source Natural gas
- Heat type Forced air
- Sewer/ septic Septic system
- # total stories 2
- # parking spaces 7
- Has garage (y/n) Yes
- # full baths 4
- # half baths 1
- # total bathrooms 5.0
- # of above grade bedrooms 6
- Has fireplace (y/n) Yes
- Community features Fishing, school bus
- Subdivision 64 - lennox and addington - south
- View Lake view, view of water, direct water view
- Water body name Lake ontario
- Lot size (acres) 0.0
- Listing # X12406523
- Property sub type Single family residence
- Status Active
- Bathroom 3.9m X 1.53m
Level: 2nd - Primary bedroom 5.07m X 5.33m
Level: 2nd - Bedroom 4.39m X 3.96m
Level: 2nd - Bedroom 3.9m X 3.98m
Level: 2nd - Bathroom 1.52m X 2.64m
Level: 2nd - Bathroom 2.1m X 4.21m
Level: 2nd - Bedroom 4.89m X 4.26m
Level: 2nd - Bathroom 1.37m X 2.27m
Level: Main - Dining room 4.31m X 5.27m
Level: Main - Other 6.31m X 5.27m
Level: Main - Family room 4.9m X 5.93m
Level: Main - Living room 4.39m X 6.2m
Level: Main
- Listing source url Https://www.realtor.ca/real-estate/28868676/4734-lakeside-lane-loyalist-lennox-and-addington-south-64-lennox-and-addington-south
- Listing type identifier Idx

$-5,040
/ Month












