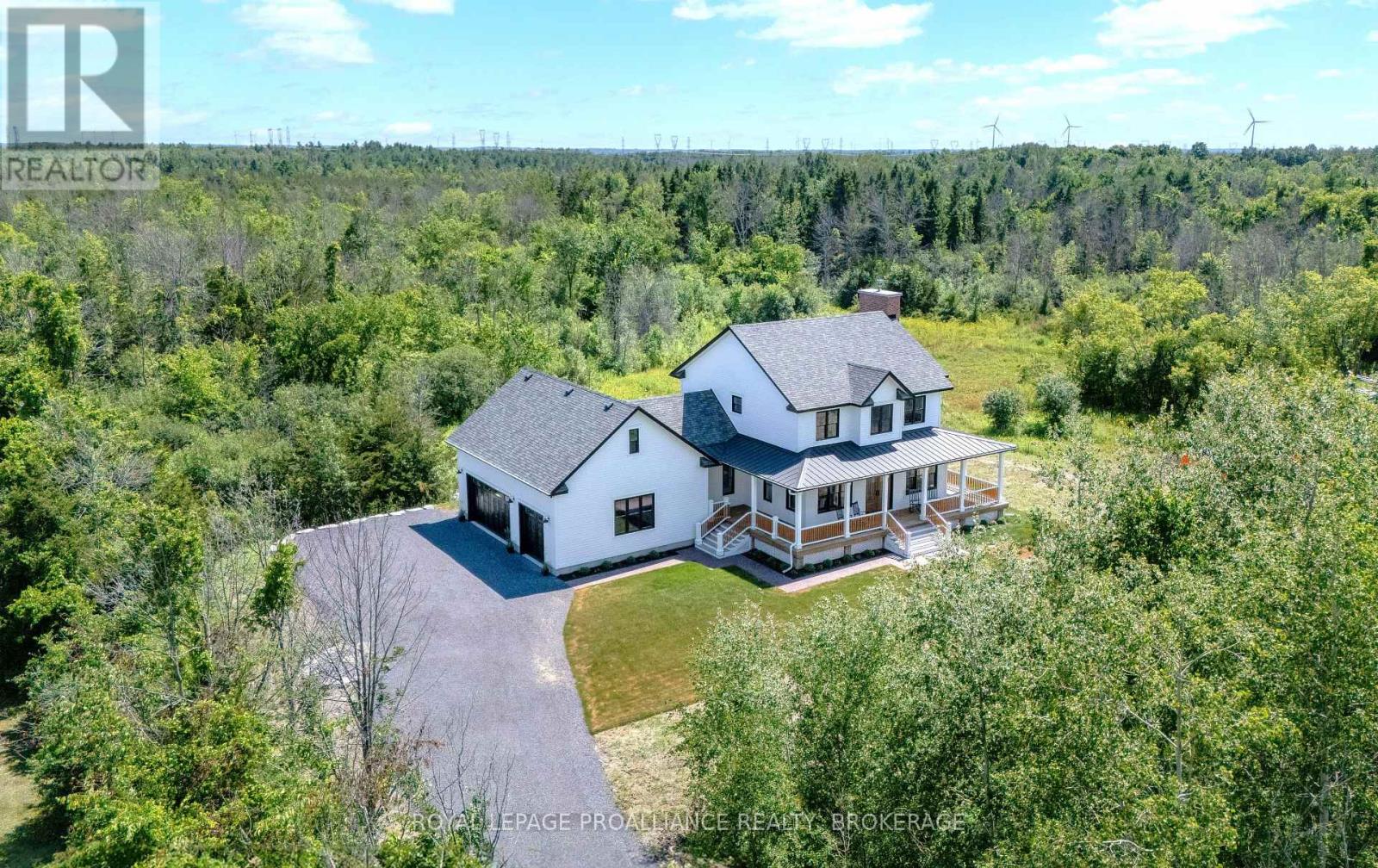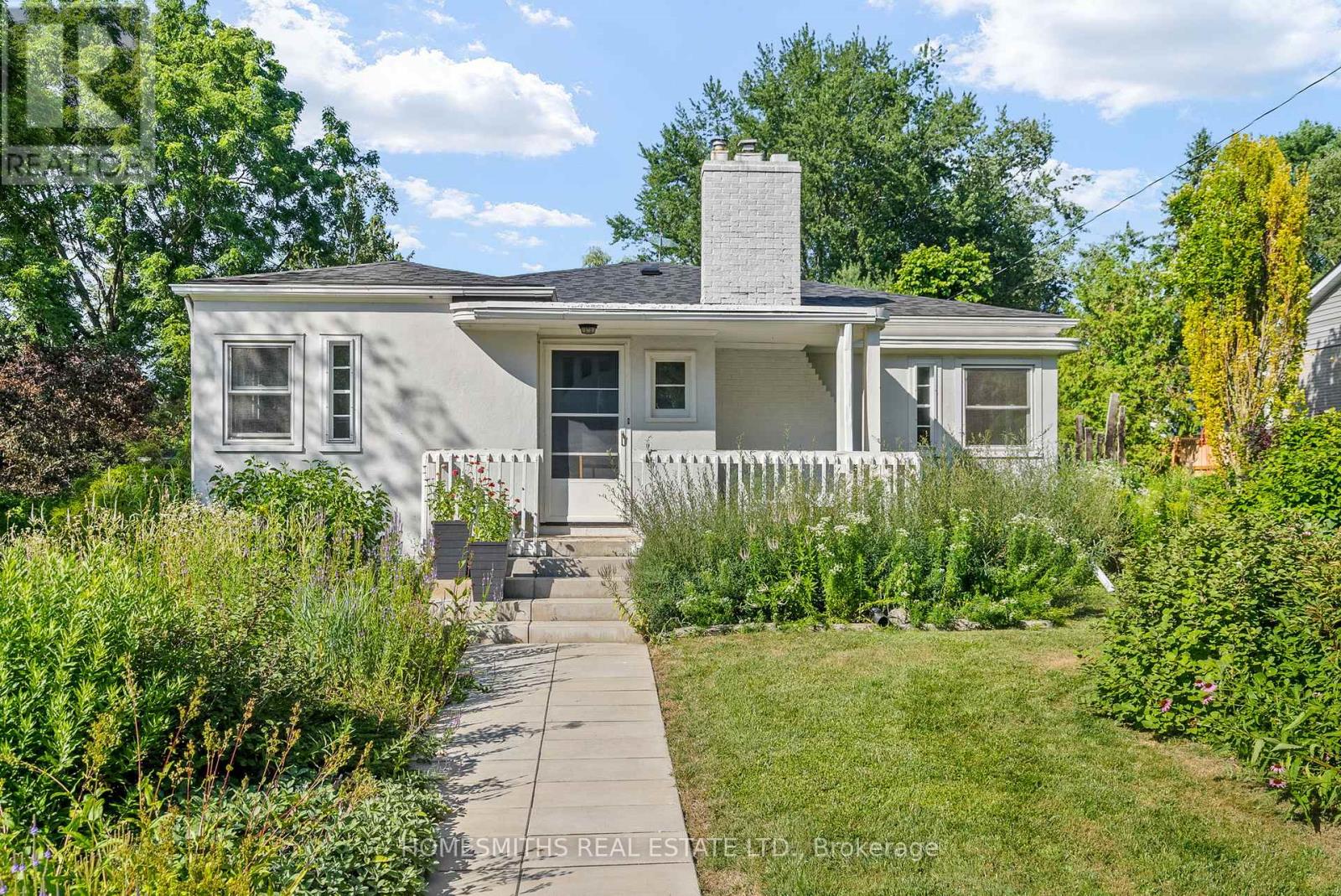
Highlights
Description
- Time on Houseful49 days
- Property typeSingle family
- Median school Score
- Mortgage payment
An opportunity to own one of Kingston Home Builders Associations award winning homes. Step inside this stunning new custom home by Concord Homes, one of Kingston's finest builders. A traditional farmhouse where timeless charm meets modern craftsmanship, this home was designed to feel as though its always belonged here. From the classic peaked roof-lines to the warm hemlock floors and ship-lap walls, every detail invites comfort and style. Set on 2 acres of peaceful countryside, you'll love relaxing on the wide wraparound front porch or the back covered porch with views of nature all around. The main floor boasts 10-foot ceilings and a cozy great room centered around a reclaimed brick wood fireplace with a solid maple mantle. At the heart of the home is a beautifully designed kitchen, complete with a spacious center island, custom cabinetry, and a hidden walk-in pantry that keeps everything organized and out of sight. Upstairs, the second floor offers a convenient laundry room, four bedrooms, and a four-piece bathroom. The primary suite is a retreat with cathedral ceilings, skylights, and a luxurious ensuite. The finished walk-up lower-level features 9-foot ceilings, an additional bedroom, a huge media room, a wet bar, and a full bathroom with a steam shower and wet/dry sauna with red light therapy - creating the perfect home wellness retreat. For added convenience and space, the oversized three-car attached garage offers plenty of room for vehicles, hobbies, or extra storage. Located on a quiet country road just 10 min from all west end amenities. (id:63267)
Home overview
- Cooling Central air conditioning
- Heat source Propane
- Heat type Forced air
- Sewer/ septic Septic system
- # total stories 2
- # parking spaces 13
- Has garage (y/n) Yes
- # full baths 4
- # total bathrooms 4.0
- # of above grade bedrooms 5
- Has fireplace (y/n) Yes
- Community features Community centre, school bus
- Subdivision 57 - bath
- Lot desc Landscaped
- Lot size (acres) 0.0
- Listing # X12373258
- Property sub type Single family residence
- Status Active
- Bedroom 3.67m X 3.66m
Level: Lower - Recreational room / games room 15.16m X 6.64m
Level: Lower - Utility 9.22m X 4.36m
Level: Lower - Bathroom 4.18m X 1.9m
Level: Lower - Living room 8.15m X 8.02m
Level: Main - Mudroom 3.52m X 5.9m
Level: Main - Bathroom 2.12m X 2.4m
Level: Main - Eating area 3.87m X 2.46m
Level: Main - Kitchen 3.52m X 5.42m
Level: Main - Office 3.4m X 3.17m
Level: Main - Dining room 3.37m X 4.12m
Level: Main - Foyer 2.43m X 3.32m
Level: Main - Bathroom 1.53m X 3.43m
Level: Upper - Bedroom 4.35m X 3.43m
Level: Upper - Laundry 2.48m X 3.33m
Level: Upper - Bedroom 4.53m X 3.44m
Level: Upper - Bedroom 3.28m X 5.83m
Level: Upper - Primary bedroom 5.76m X 3.85m
Level: Upper - Bathroom 3.29m X 4.17m
Level: Upper
- Listing source url Https://www.realtor.ca/real-estate/28797339/514-caton-road-loyalist-bath-57-bath
- Listing type identifier Idx

$-5,992
/ Month












