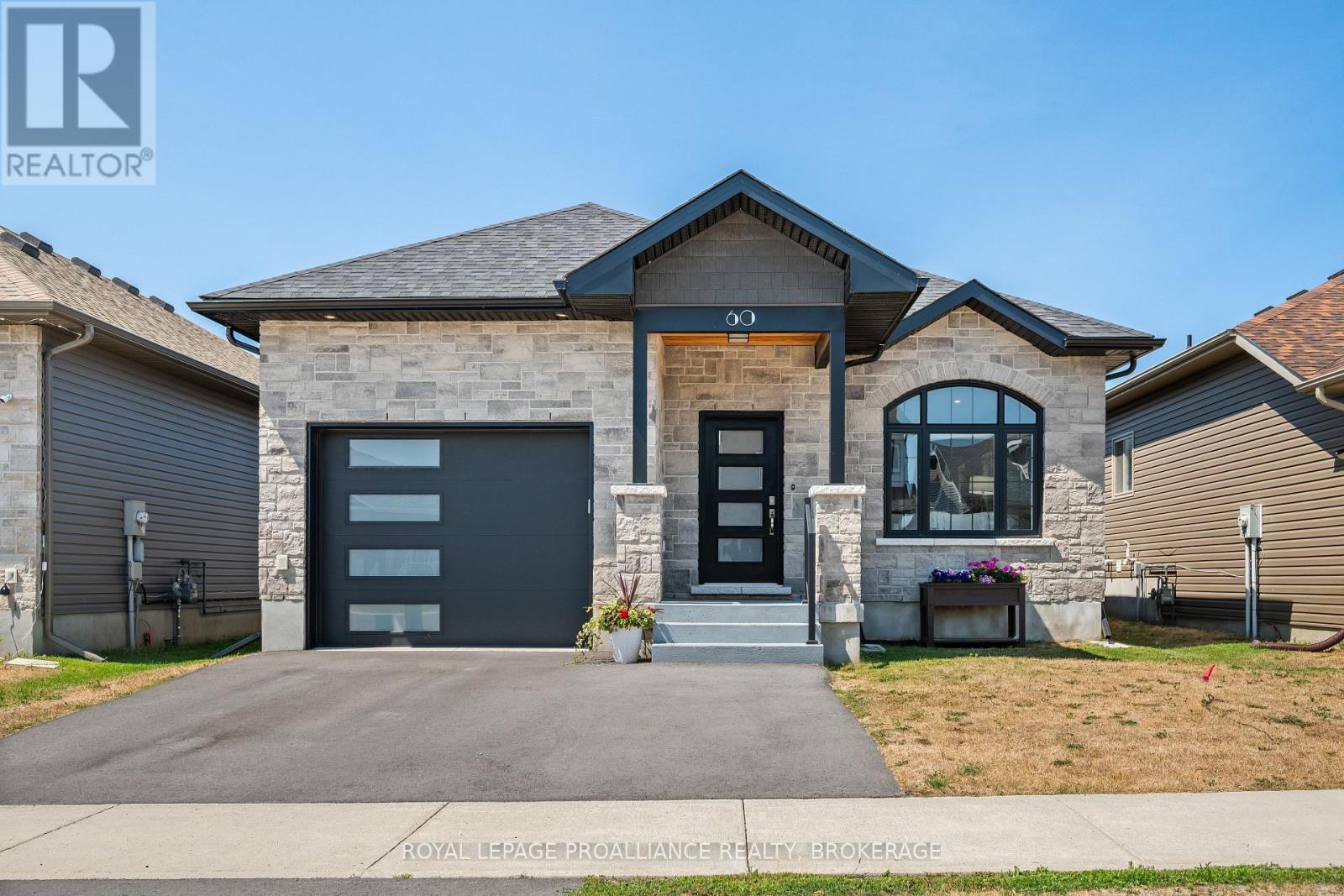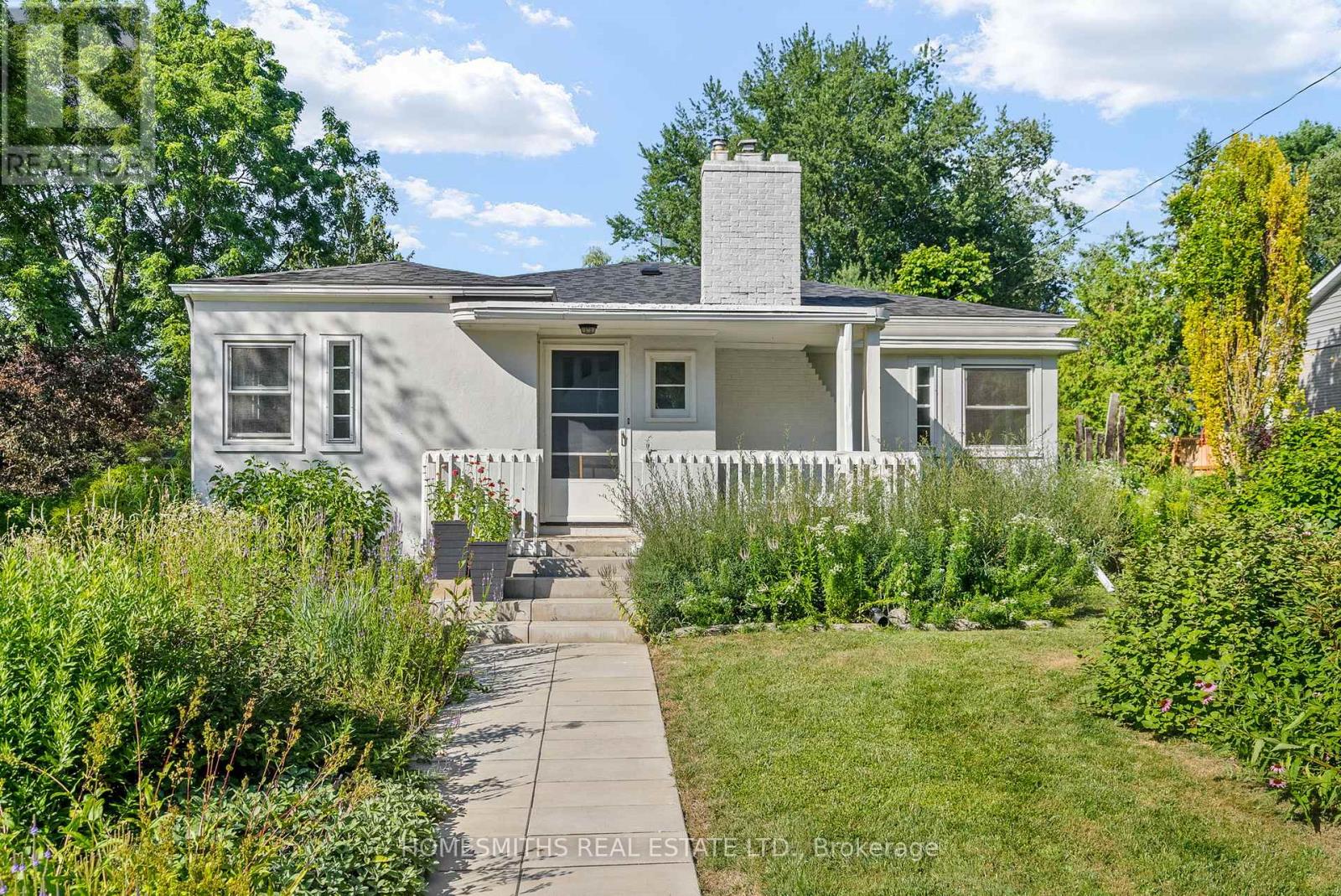
Highlights
Description
- Time on Houseful46 days
- Property typeSingle family
- StyleBungalow
- Median school Score
- Mortgage payment
Modern Luxury Meets Thoughtful Design. Welcome to the neighborhood of Babcock Mills in Odessa! Step into this impeccably designed modern home, where elevated finishes and attention to detail are evident at every turn. Outfitted with engineered hardwood flooring throughout, this residence features a stunning custom kitchen with quartz countertops, a dine-up island, and a pantry perfect for both everyday living and entertaining. The open-concept layout is both stylish and functional, offering three spacious bedrooms, two full bathrooms with porcelain tile and quartz vanities and a main floor laundry room. Outside, the fully upgraded exterior package delivers striking curb appeal with all-black windows and doors, a stone-accented façade, custom pillars, and a craftsman-style ceiling at the front entrance. Enjoy added privacy and outdoor living in the fully fenced backyard ready for family fun or peaceful retreat. Odessa is a 10 minute drive from Kingston on the 401. Babcock Mills is surrounded by three golf courses and within walking distance to Odessa Public and Ernestown High Schools. Odessa is a great place to live - only minutes away from any major shopping yet you have the small village atmosphere. This home is a rare blend of style, function, and comfort. A must-see for discerning buyers! (id:63267)
Home overview
- Cooling Central air conditioning
- Heat source Natural gas
- Heat type Forced air
- Sewer/ septic Sanitary sewer
- # total stories 1
- Fencing Fully fenced, fenced yard
- # parking spaces 3
- Has garage (y/n) Yes
- # full baths 2
- # total bathrooms 2.0
- # of above grade bedrooms 3
- Subdivision 56 - odessa
- Lot size (acres) 0.0
- Listing # X12383077
- Property sub type Single family residence
- Status Active
- Utility 3.89m X 1.56m
Level: Basement - Living room 4.19m X 5.66m
Level: Main - 2nd bedroom 3.32m X 4.41m
Level: Main - Bathroom 2.53m X 1.49m
Level: Main - Kitchen 2.77m X 6.31m
Level: Main - Primary bedroom 3.6m X 4.59m
Level: Main - Dining room 3.24m X 2.95m
Level: Main - 3rd bedroom 2.74m X 3.44m
Level: Main - Laundry 1.58m X 1.92m
Level: Main - Bathroom 2.15m X 2.57m
Level: Main
- Listing source url Https://www.realtor.ca/real-estate/28818640/60-potter-drive-loyalist-odessa-56-odessa
- Listing type identifier Idx

$-1,640
/ Month












