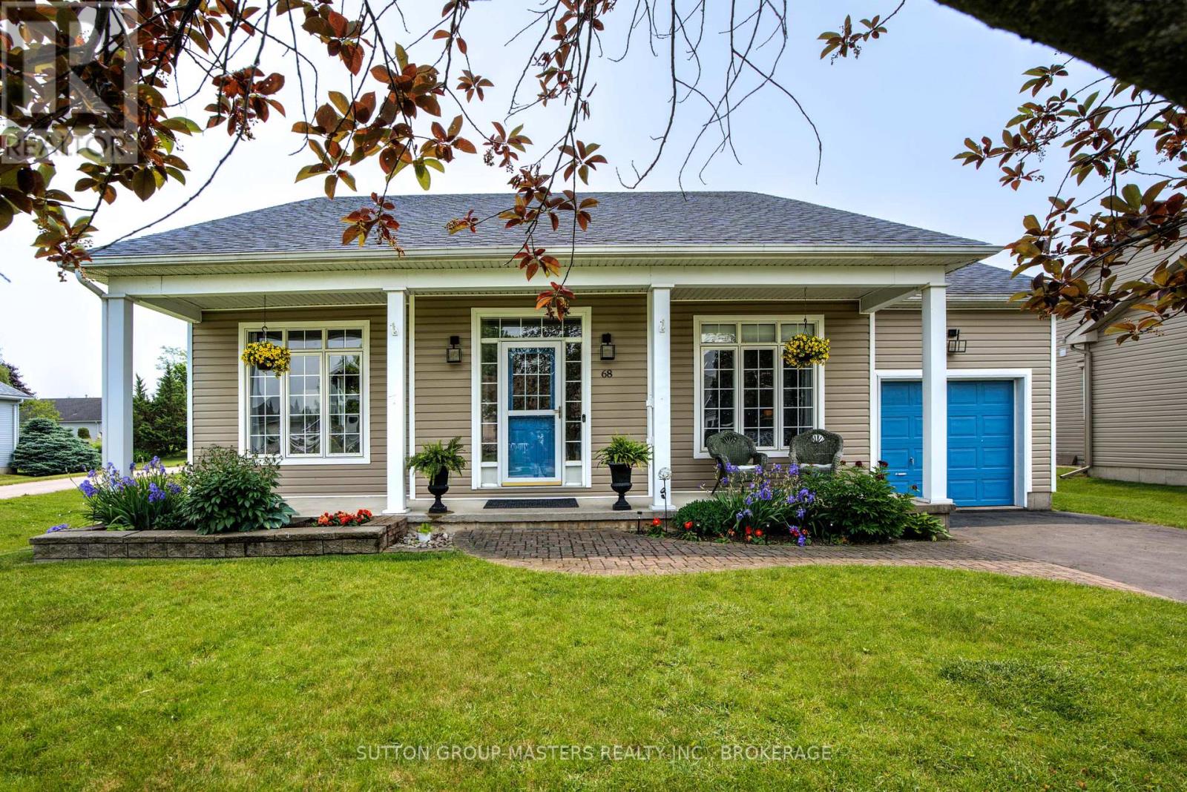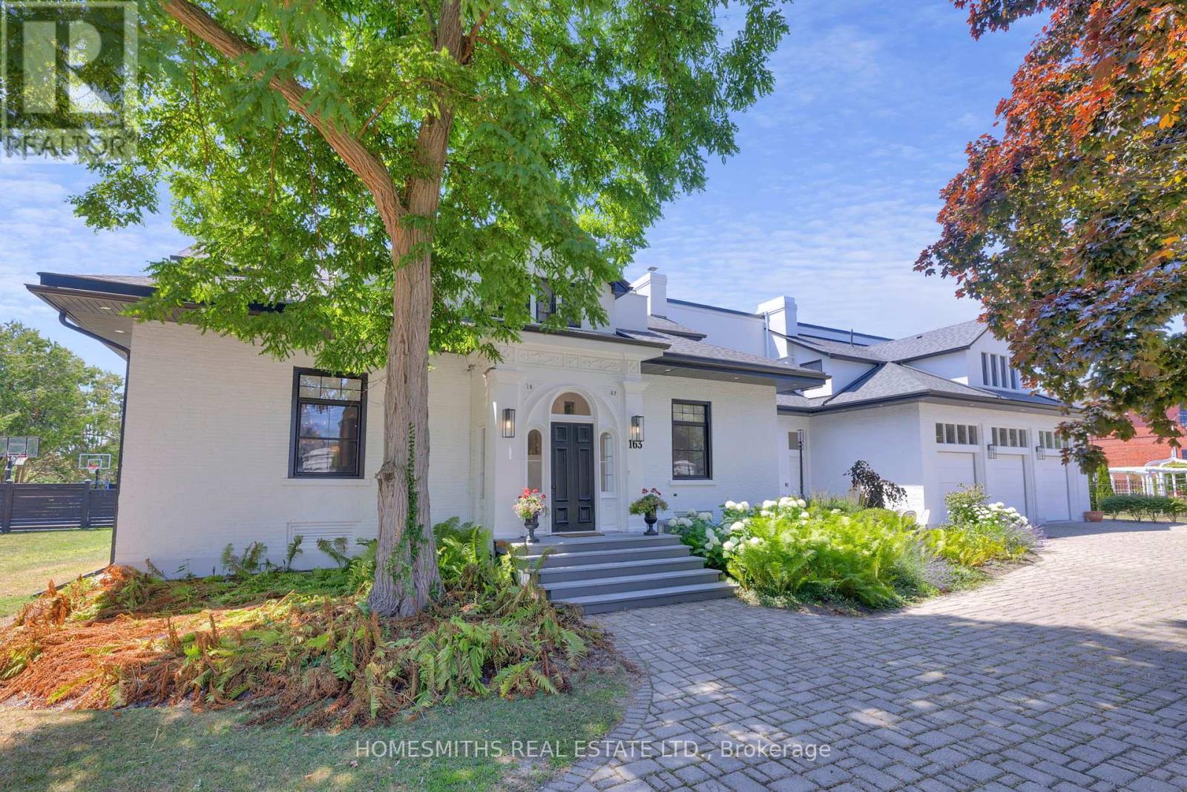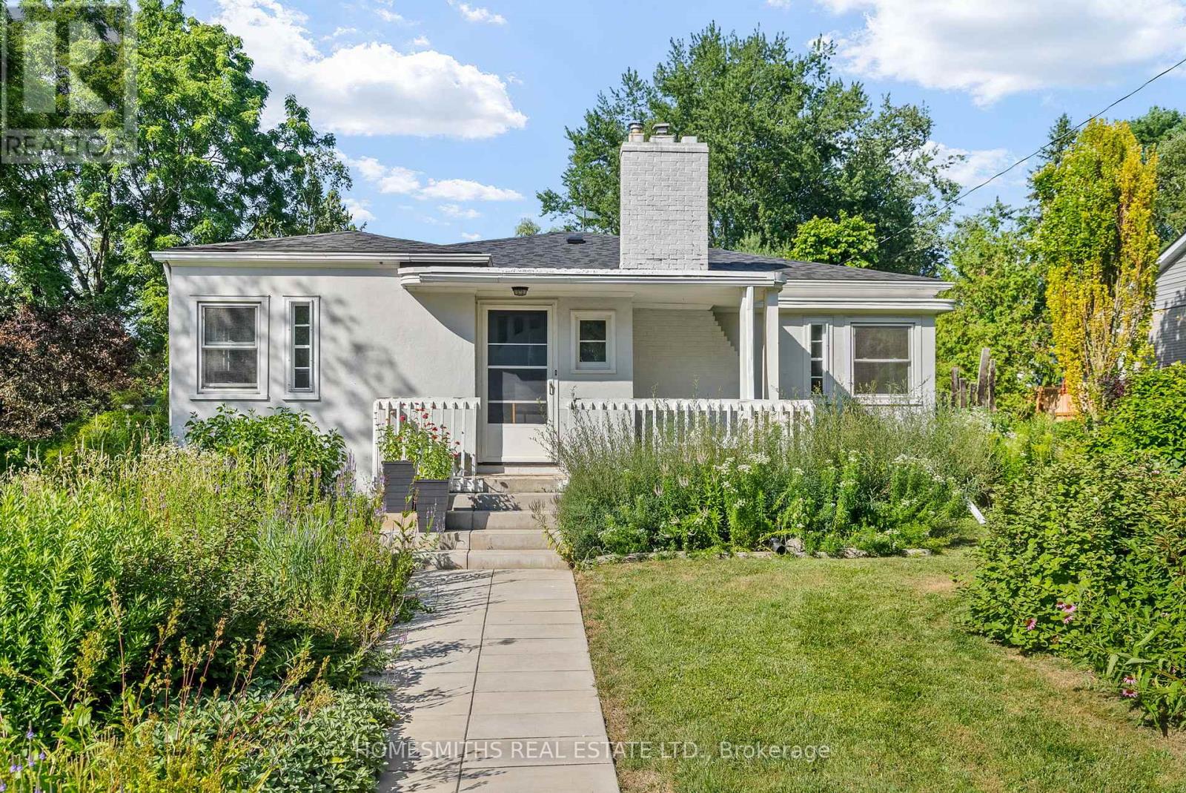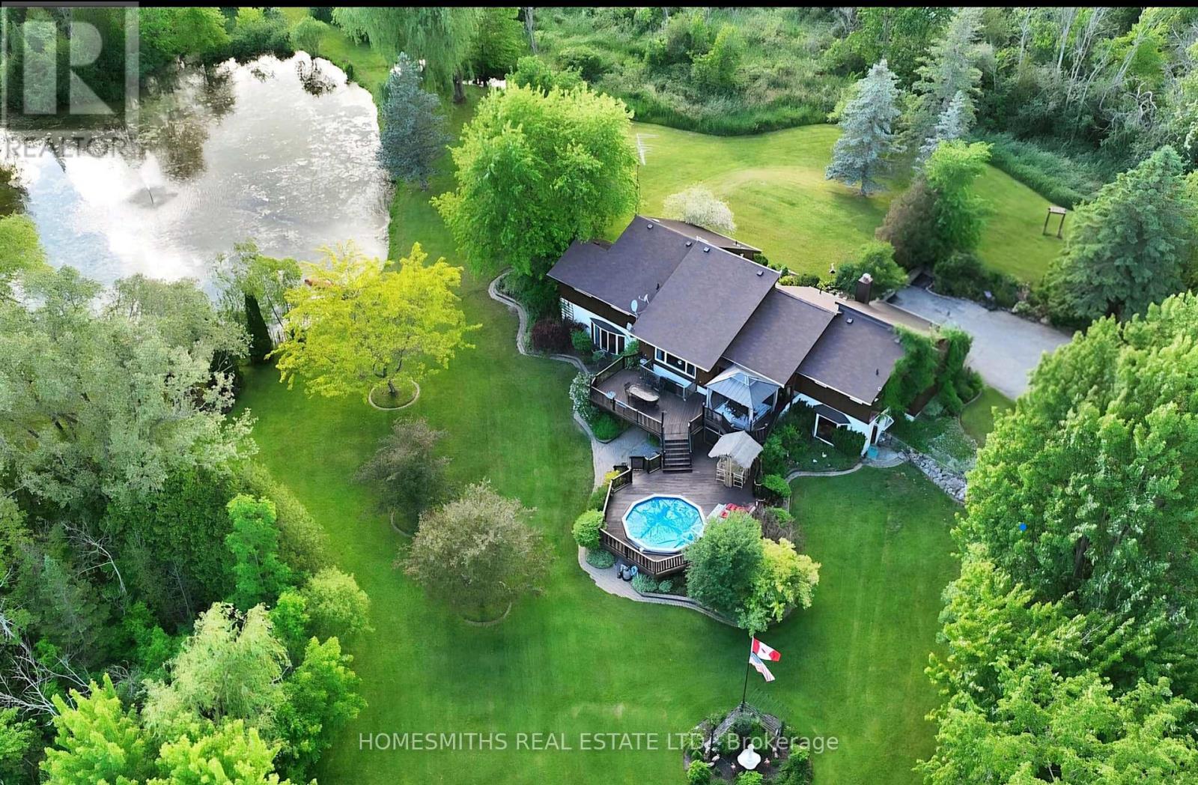
Highlights
Description
- Time on Houseful57 days
- Property typeSingle family
- StyleBungalow
- Median school Score
- Mortgage payment
Nestled in the historic lakefront Village of Bath, this bungalow in Loyalist Country Club Community is a true find. Step inside to an open-concept floor plan with modern touches throughout. The kitchen features granite countertops, a complementary backsplash, and stainless-steel appliances including a dual-fuel range (gas cooktop/electric oven). The large primary bedroom includes an ensuite and walk-in closet. The second bedroom is also spacious, and the home is finished with hardwood and ceramic flooring throughout the main floor. The lower level offers a large rec room, den/office/craft/hobby room, 2-piece bathroom, workshop, and ample storage. Outside, enjoy the south-facing backyard with a deck overlooking the 15th Green or the front porch is perfect for enjoying your morning beverage. Plus, a Community Membership is included, making this home not only a retreat but also a lifestyle, where neighbours are friends and friends are family. Be sure to check out the multimedia link for aerial & virtual tours of the home and area. Welcome to your new home, let the fun times begin. (id:63267)
Home overview
- Cooling Central air conditioning
- Heat source Natural gas
- Heat type Forced air
- Sewer/ septic Sanitary sewer
- # total stories 1
- # parking spaces 3
- Has garage (y/n) Yes
- # full baths 2
- # half baths 1
- # total bathrooms 3.0
- # of above grade bedrooms 2
- Flooring Hardwood, tile, ceramic
- Has fireplace (y/n) Yes
- Community features School bus
- Subdivision 57 - bath
- Lot desc Landscaped
- Lot size (acres) 0.0
- Listing # X12362269
- Property sub type Single family residence
- Status Active
- Other 6.22m X 3.18m
Level: Basement - Other 1.24m X 4.36m
Level: Basement - Family room 4.83m X 3.18m
Level: Basement - Den 4.82m X 2.97m
Level: Basement - Utility 11.61m X 4.36m
Level: Basement - Kitchen 5.55m X 3.31m
Level: Main - Primary bedroom 3.76m X 4.51m
Level: Main - Dining room 3.02m X 3.6m
Level: Main - 2nd bedroom 4.09m X 3.35m
Level: Main - Living room 4.89m X 3.45m
Level: Main - Laundry 2.26m X 1.6m
Level: Main
- Listing source url Https://www.realtor.ca/real-estate/28772292/68-abbey-dawn-drive-loyalist-bath-57-bath
- Listing type identifier Idx

$-1,756
/ Month












