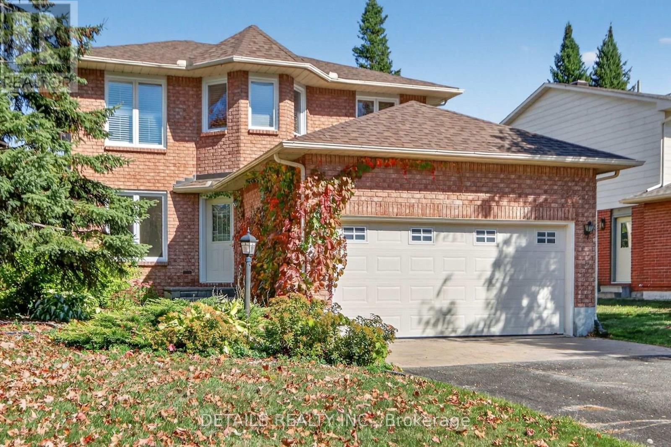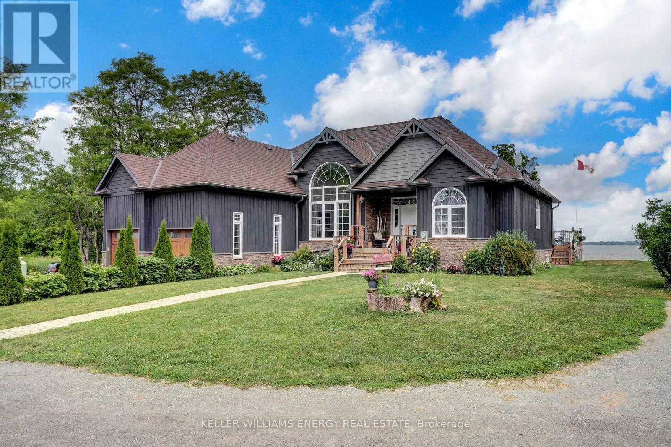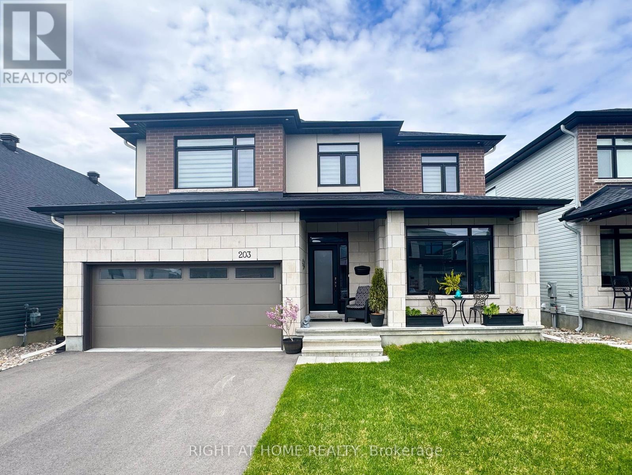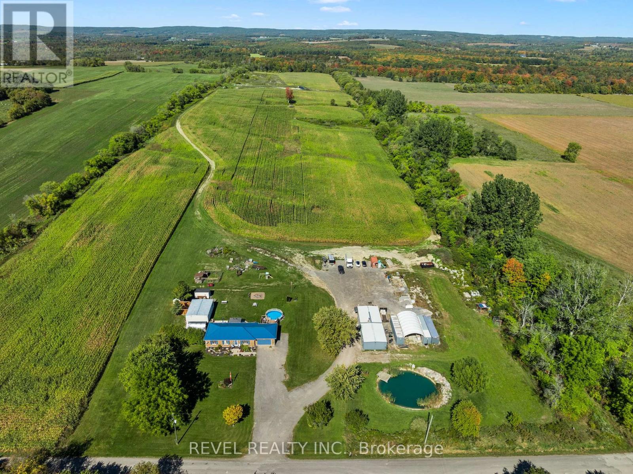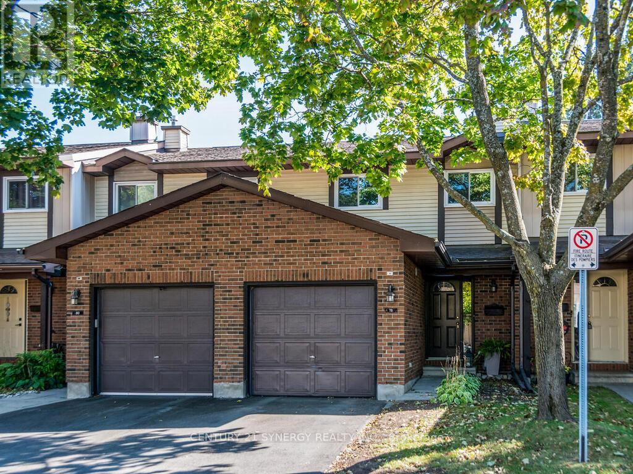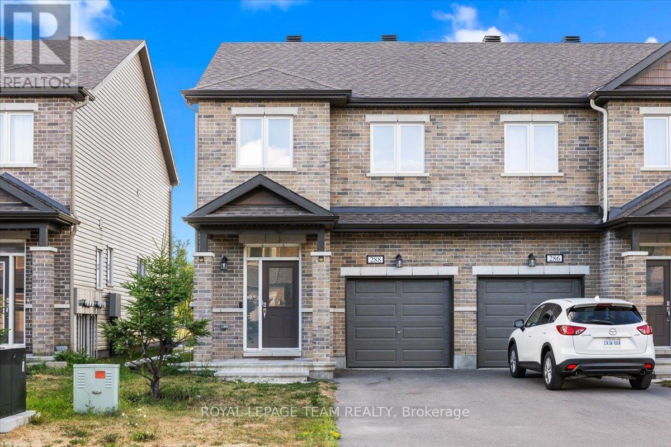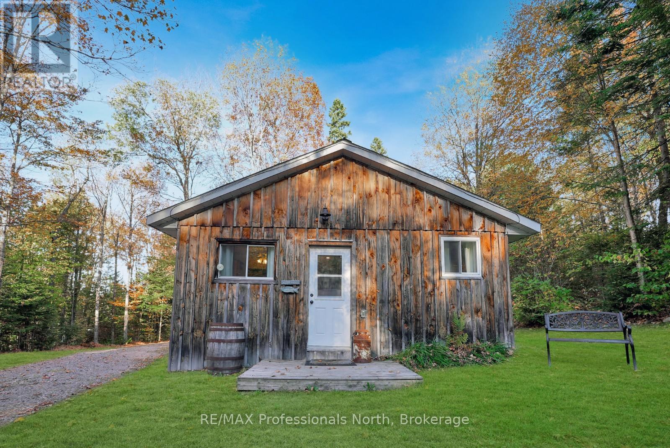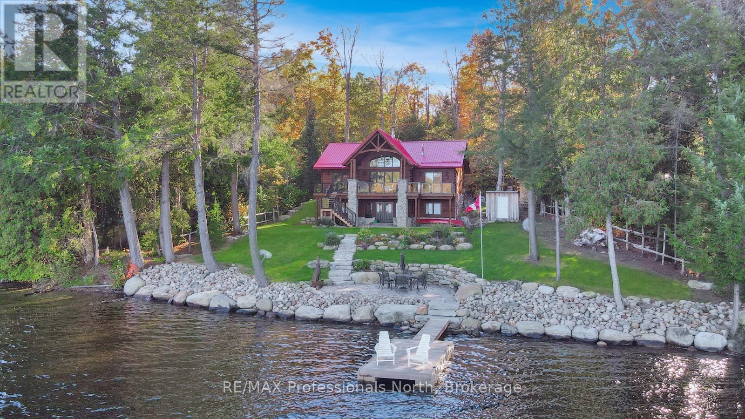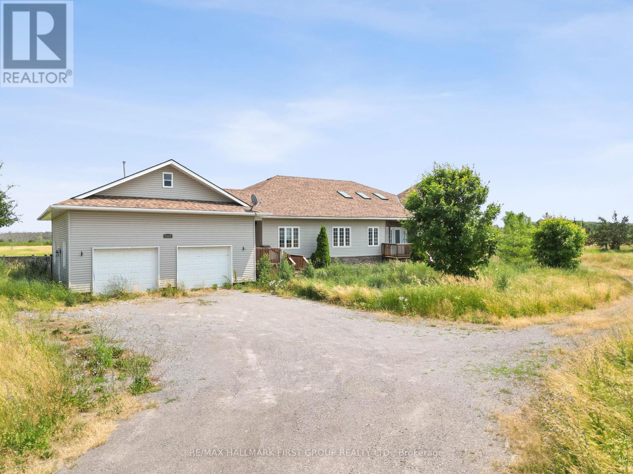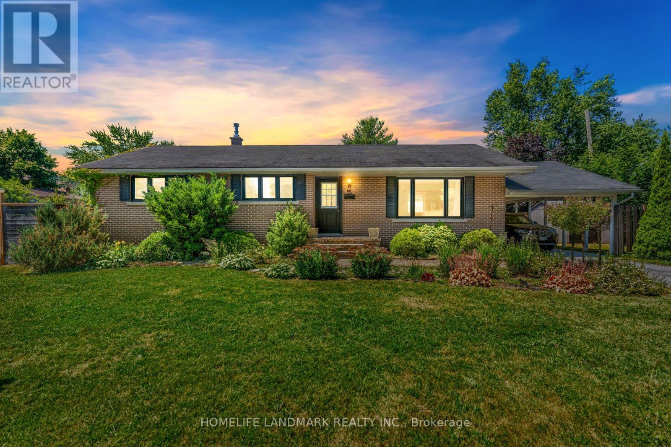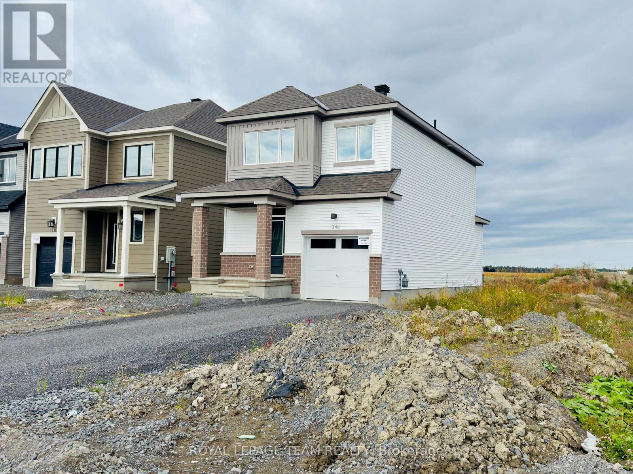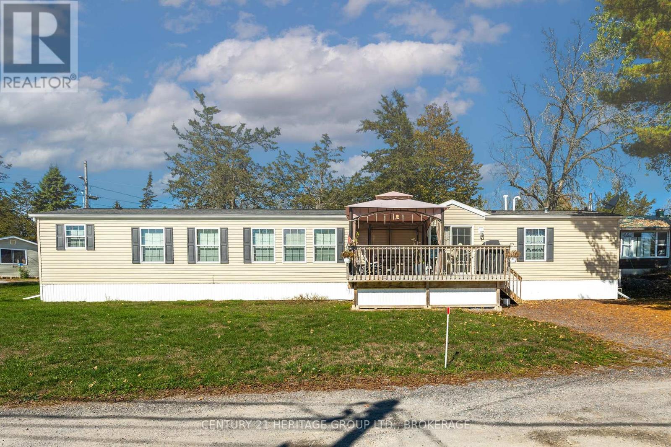
Highlights
Description
- Time on Housefulnew 19 hours
- Property typeSingle family
- Median school Score
- Mortgage payment
Set in a quiet, elevated location within a well-kept land-leased community, this modern 80 x 16 mobile home offers comfortable, low-maintenance living surrounded by nature. Designed for ease and functionality, the open-concept layout seamlessly blends the living room, kitchen, and dining area, perfect for both daily living and entertaining. The kitchen features rich cabinetry, a large center island, and ample storage space, creating a warm and inviting hub of the home. With two generously sized bedrooms thoughtfully placed at opposite ends, you'll enjoy maximum privacy. The spacious primary suite includes a luxurious ensuite with a deep soaker tub, while a second full bath conveniently serves guests and the second bedroom. Step outside to a large private deck, ideal for outdoor dining or simply unwinding in a serene setting. Recent upgrades include a new furnace and heat pump (June 2024), providing efficient, year-round comfort. Located just 15 minutes from Kingston, this home offers a perfect blend of quiet countryside living and convenient access to city amenities. Park fees include property taxes for added peace of mind. (id:63267)
Home overview
- Cooling Central air conditioning
- Heat source Natural gas
- Heat type Forced air
- Sewer/ septic Holding tank
- # parking spaces 2
- # full baths 2
- # total bathrooms 2.0
- # of above grade bedrooms 2
- Subdivision 64 - lennox and addington - south
- View Lake view
- Lot size (acres) 0.0
- Listing # X12442498
- Property sub type Single family residence
- Status Active
- Bathroom 4.32m X 3.26m
Level: Main - Kitchen 4.35m X 6.18m
Level: Main - 2nd bedroom 2.65m X 3.44m
Level: Main - Living room 4.32m X 5.42m
Level: Main - Bathroom 1.55m X 2.37m
Level: Main - Primary bedroom 4.35m X 3.56m
Level: Main
- Listing source url Https://www.realtor.ca/real-estate/28946445/7-5633-bath-road-loyalist-lennox-and-addington-south-64-lennox-and-addington-south
- Listing type identifier Idx

$-813
/ Month

