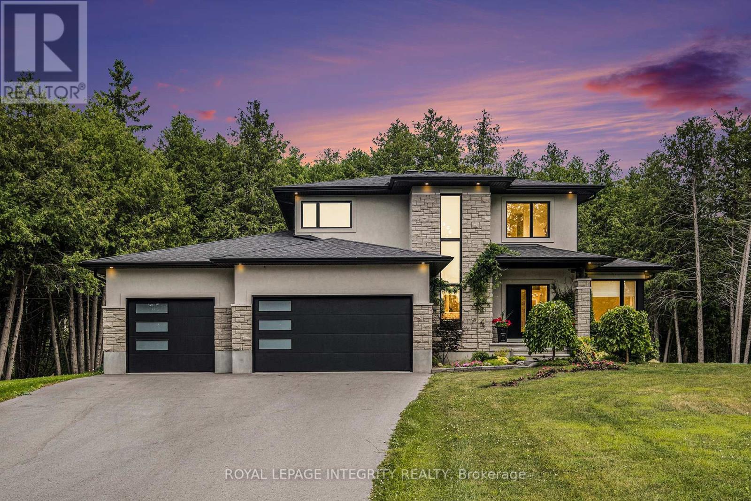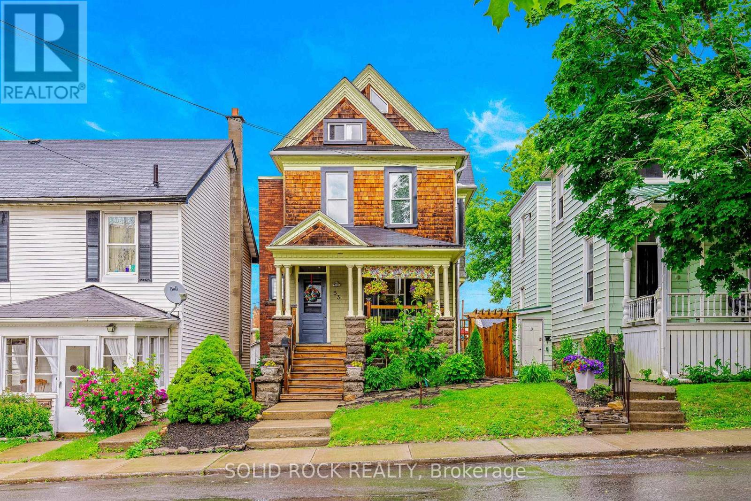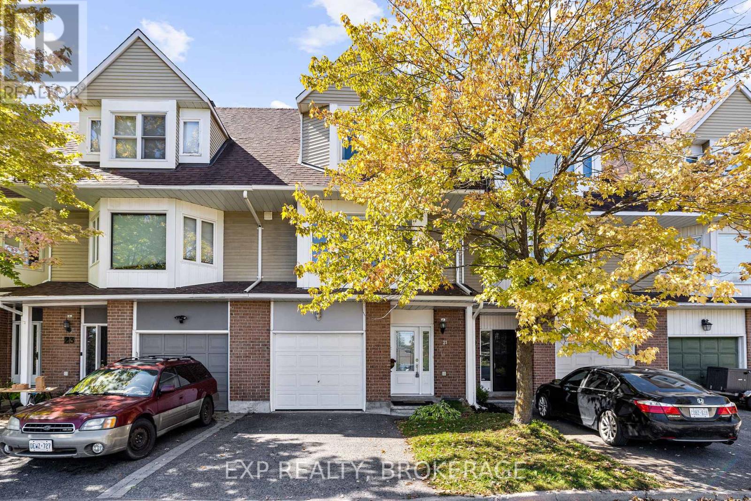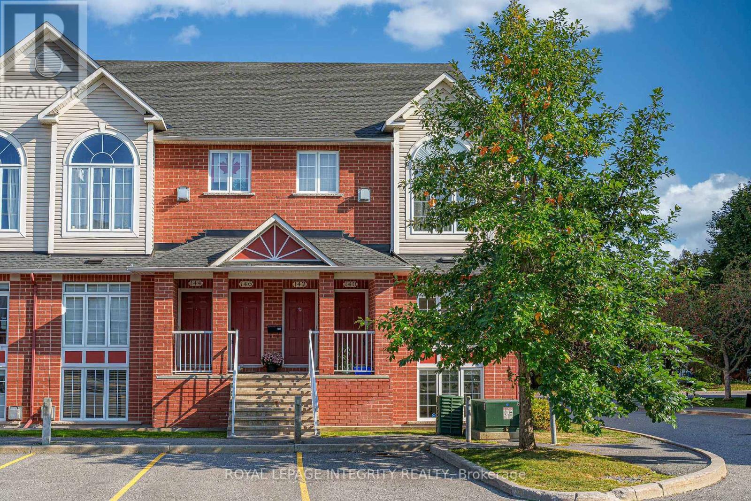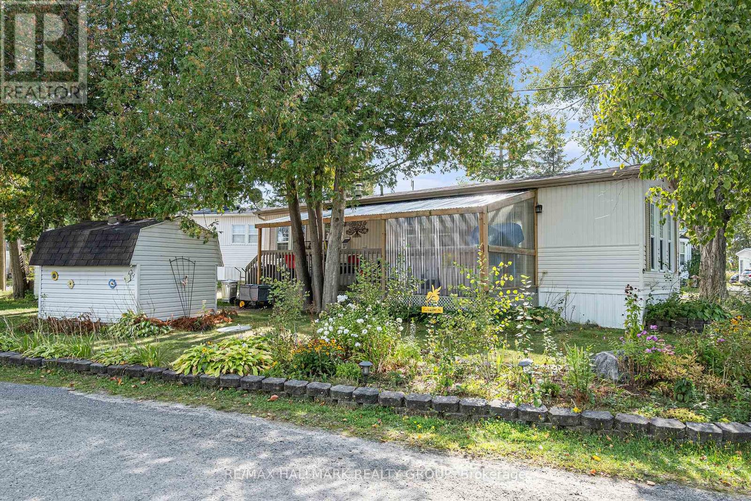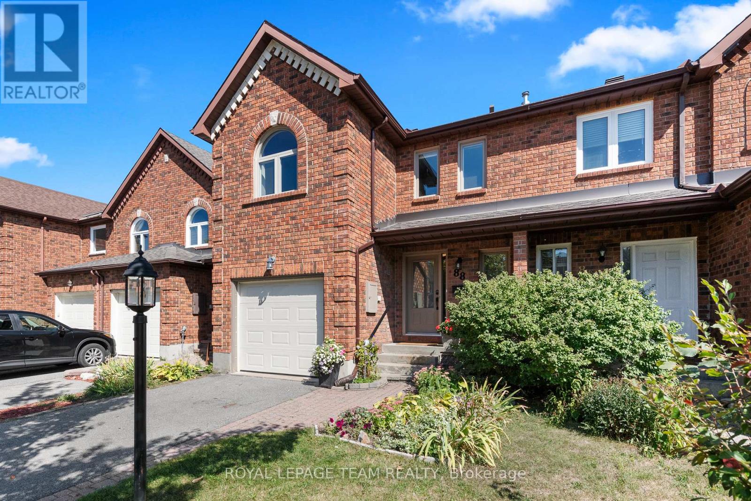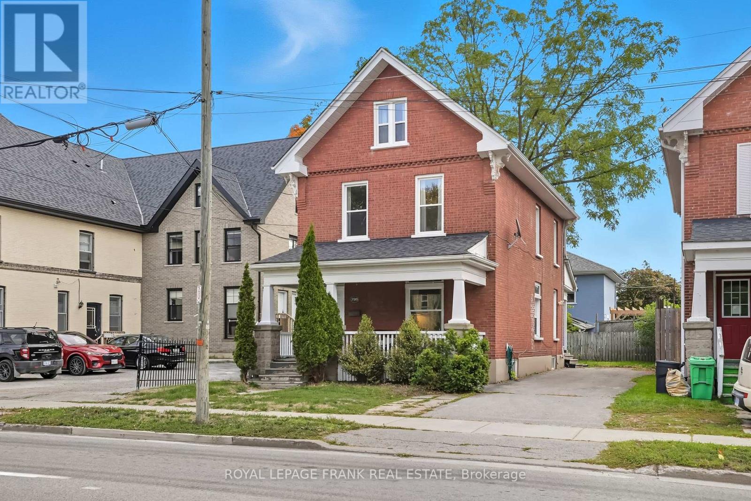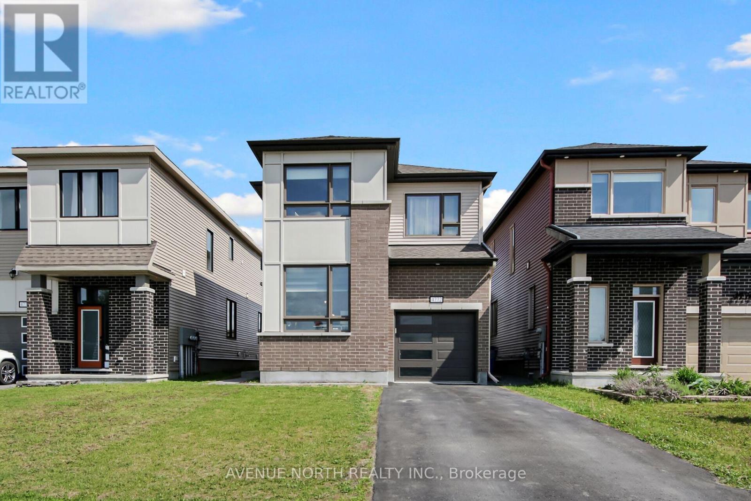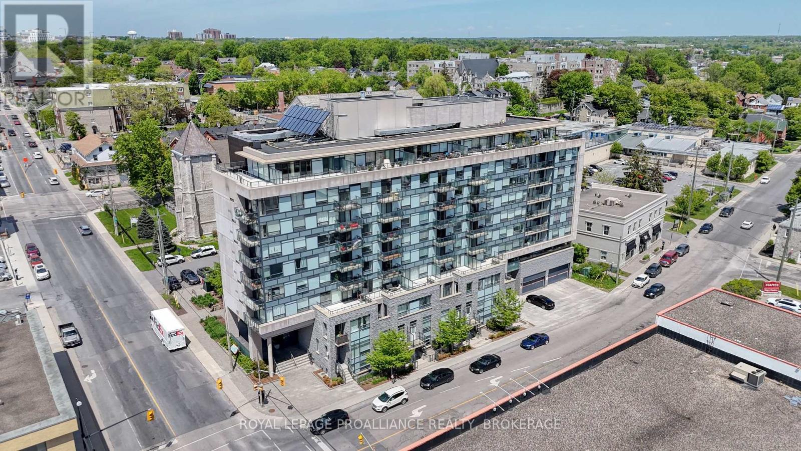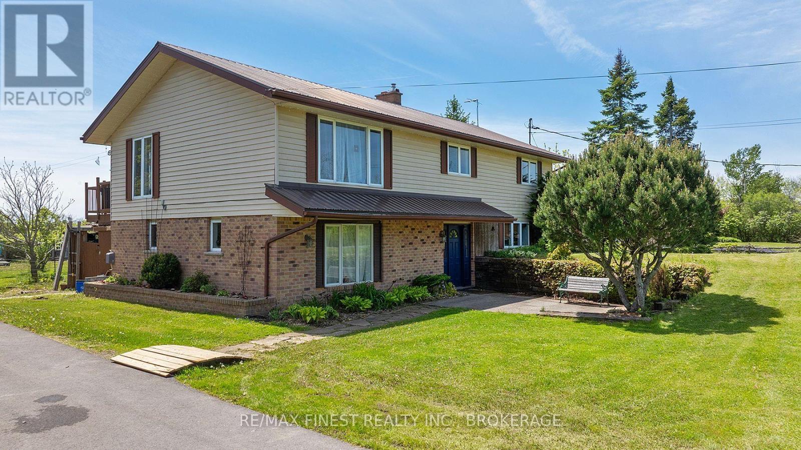
Highlights
Description
- Time on Housefulnew 8 hours
- Property typeSingle family
- StyleRaised bungalow
- Median school Score
- Mortgage payment
Set on a 1.3-acre lot, this raised bungalow offers practical living inside and out. The main level features 3 bedrooms, an updated 5 piece bath with a soaker tub and double sinks, and convenient main-floor laundry. The kitchen is well equipped with stainless steel appliances and opens into a dining area with patio doors leading to a deck and pergola. Head to the lower level to find a 4th bedroom, another full bath, an additional living area and a bright sunroom with vaulted ceilings and large windows. This walkout level also includes a propane fireplace and a perfect spot to add a bar with a built-in fridge. Outside, the property includes a shed, a separate workshop, a fenced chicken coop area complete with raised garden beds and a large, paved driveway (2023) with ample parking. Experience rural living at its finest - relax by the firepit or unwind beside the tranquil pond or stone patio. Adding even more value to this exceptional property are numerous updates and features, including a maintenance free metal roof, Govee permanent holiday lighting, and several recent upgrades: a newer AC (2023), furnace (2021), owned hot water tank(2020), water softener, UV system and pressure tank (2020), and a well pump (2020). With its thoughtful layout, scenic setting, and great updates, this home offers incredible value with room to grow. (id:63267)
Home overview
- Cooling Central air conditioning
- Heat source Propane
- Heat type Forced air
- Sewer/ septic Septic system
- # total stories 1
- # parking spaces 6
- # full baths 2
- # total bathrooms 2.0
- # of above grade bedrooms 4
- Has fireplace (y/n) Yes
- Subdivision 64 - lennox and addington - south
- Lot size (acres) 0.0
- Listing # X12416100
- Property sub type Single family residence
- Status Active
- Recreational room / games room 11.11m X 5.02m
Level: Ground - Foyer 3.62m X 4.86m
Level: Ground - Bathroom 1.84m X 2.79m
Level: Ground - Other 3.69m X 4.33m
Level: Ground - Utility 3.76m X 5.21m
Level: Ground - 4th bedroom 3.54m X 4.28m
Level: Ground - 2nd bedroom 3.09m X 4.85m
Level: Main - 3rd bedroom 3.45m X 3.04m
Level: Main - Living room 4.2m X 4.61m
Level: Main - Bathroom 3.39m X 3.09m
Level: Main - Dining room 3.45m X 3.04m
Level: Main - Primary bedroom 3.39m X 4.43m
Level: Main - Kitchen 3.45m X 3.04m
Level: Main
- Listing source url Https://www.realtor.ca/real-estate/28889646/706-caton-road-loyalist-lennox-and-addington-south-64-lennox-and-addington-south
- Listing type identifier Idx

$-1,680
/ Month

