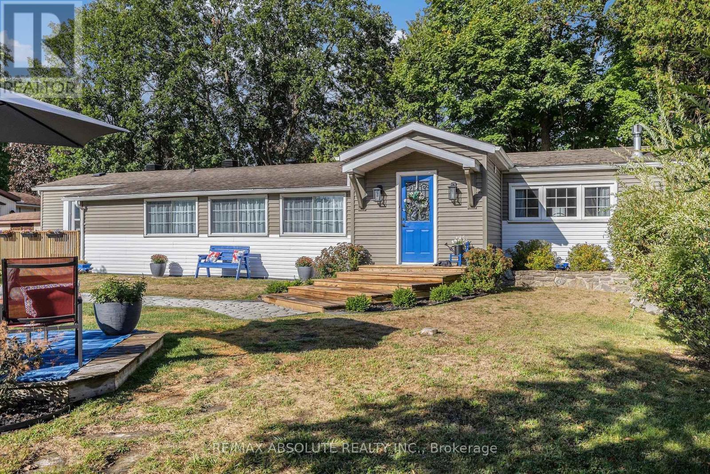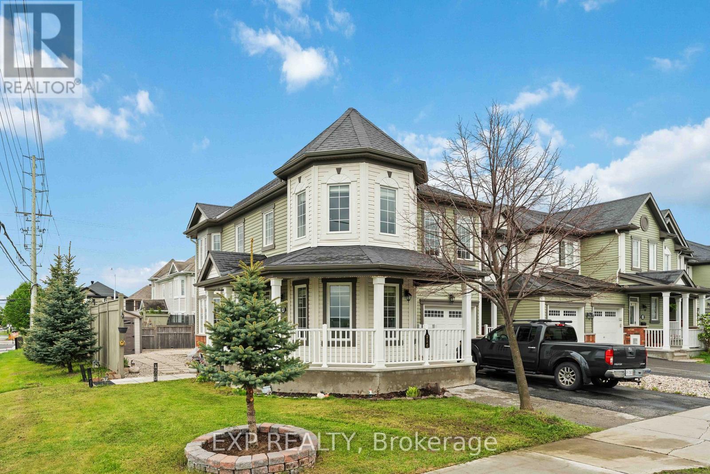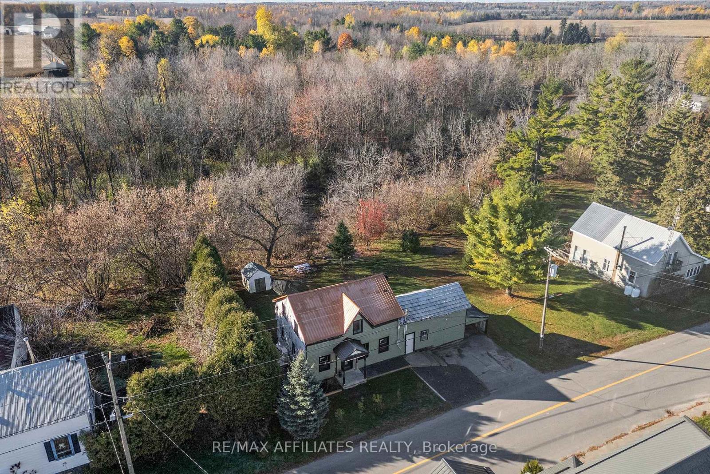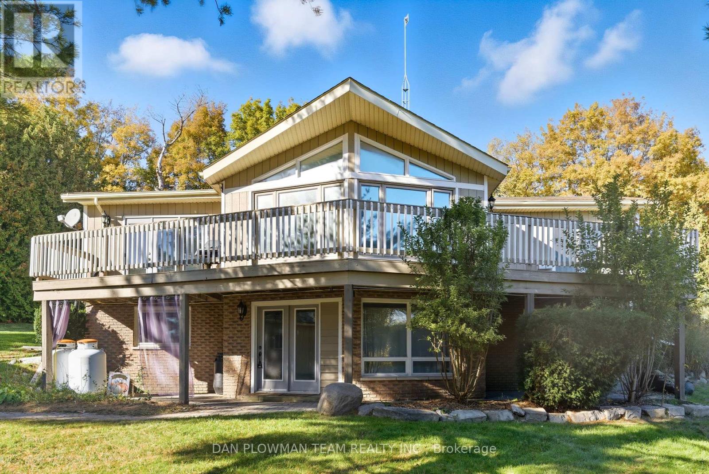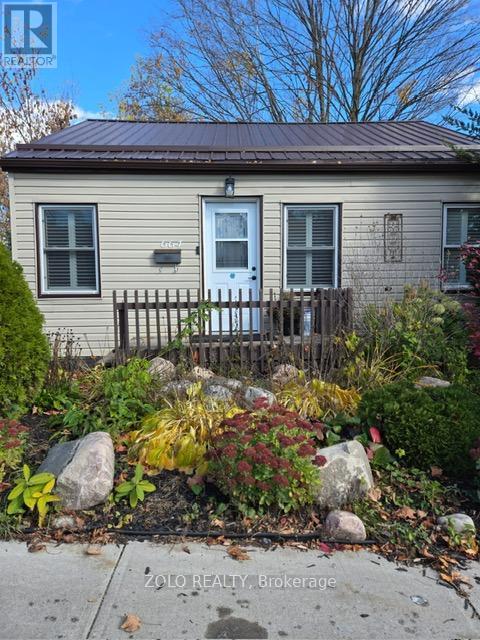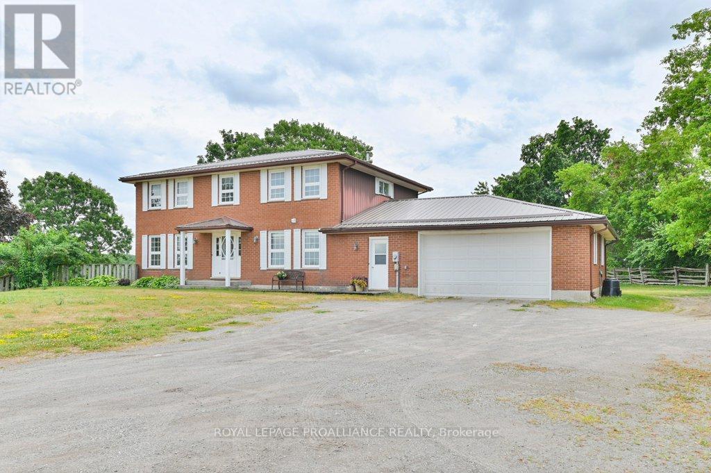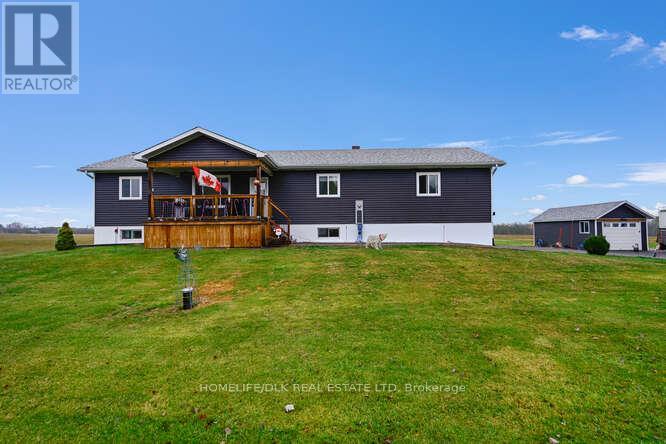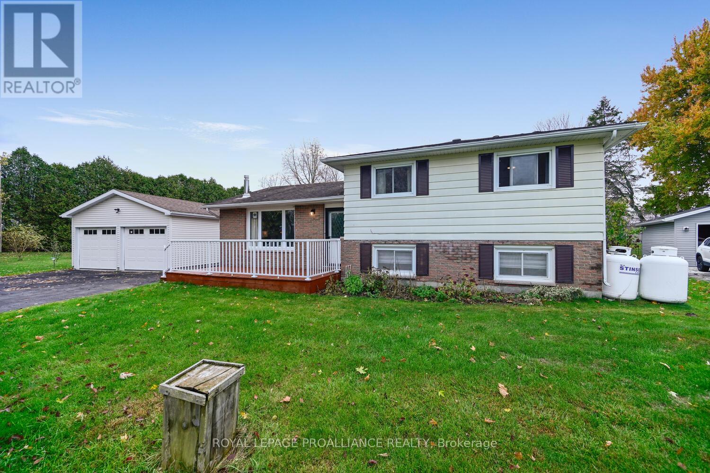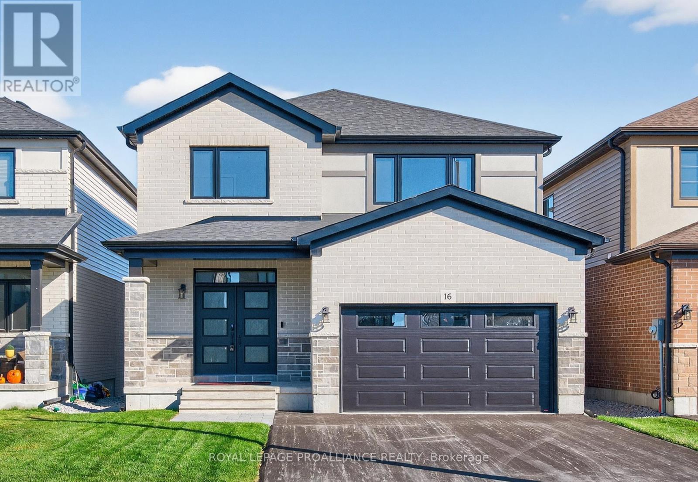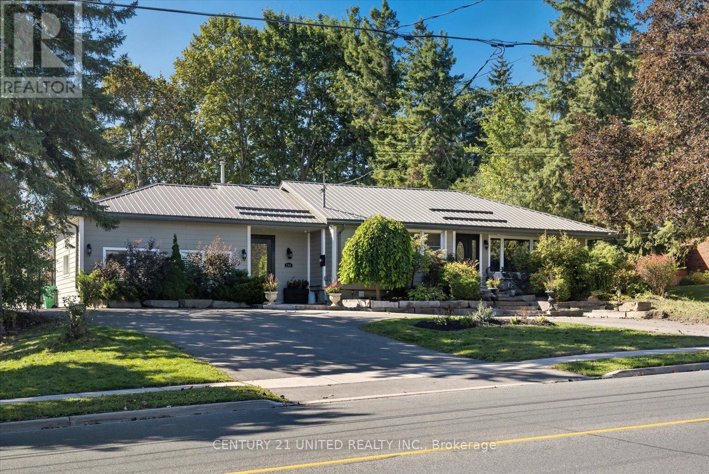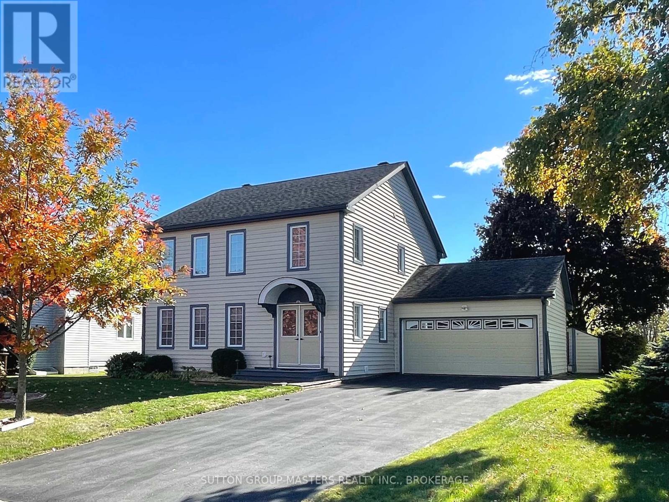
Highlights
Description
- Time on Housefulnew 15 hours
- Property typeSingle family
- Median school Score
- Mortgage payment
Welcome to - a beautifully maintained and tastefully updated home nestled on a quiet cul-de-sac in the sought-after Loyalist Lifestyle Community, just steps from a peaceful park in the historic Village of Bath. Offering over 2,200 sq. ft. of living space, this bright and spacious 4-bedroom, 2.5-bath home combines comfort, style, and functionality. The flowing floor plan features generous principal rooms filled with natural light, an inviting family room with gas fireplace and a modernized kitchen designed for everyday living and entertaining. Set on a large, fully fenced, and meticulously landscaped lot, the property offers plenty of outdoor space for relaxing, gardening, or hosting family and friends. A double attached garage provides ample parking and storage. Located in a friendly, established neighbourhood just minutes from the golf course, marina, and village amenities - this home is perfect for growing families or retirees seeking a relaxed, resort-style lifestyle close to Kingston. (id:63267)
Home overview
- Cooling Central air conditioning
- Heat source Natural gas
- Heat type Forced air
- Sewer/ septic Sanitary sewer
- # total stories 2
- # parking spaces 6
- Has garage (y/n) Yes
- # full baths 2
- # half baths 1
- # total bathrooms 3.0
- # of above grade bedrooms 4
- Subdivision 57 - bath
- Directions 2057826
- Lot size (acres) 0.0
- Listing # X12503280
- Property sub type Single family residence
- Status Active
- 2nd bedroom 3.52m X 3.25m
Level: 2nd - 3rd bedroom 3.42m X 3.53m
Level: 2nd - 4th bedroom 3.91m X 3.18m
Level: 2nd - Primary bedroom 5.29m X 3.32m
Level: 2nd - Kitchen 5.47m X 3.13m
Level: Ground - Laundry 3.1m X 1.69m
Level: Ground - Living room 5.15m X 3.33m
Level: Ground - Dining room 3.46m X 3.28m
Level: Ground - Foyer 2.92m X 2.36m
Level: Ground - Family room 4.96m X 3.18m
Level: Ground
- Listing source url Https://www.realtor.ca/real-estate/29060428/8-hawley-court-loyalist-bath-57-bath
- Listing type identifier Idx

$-1,533
/ Month

