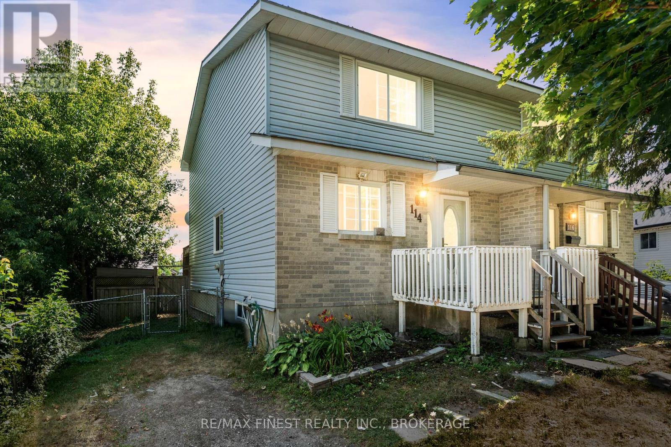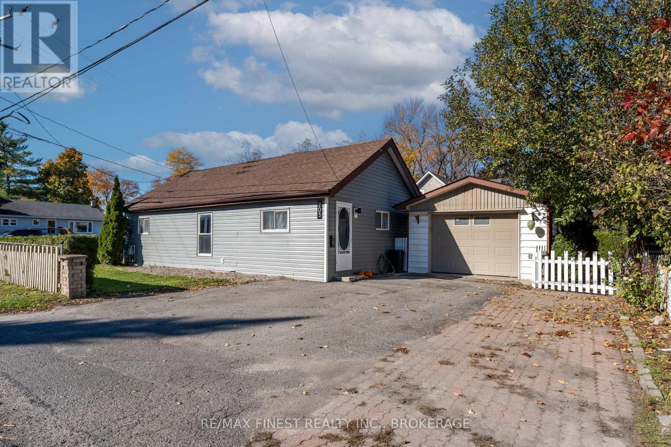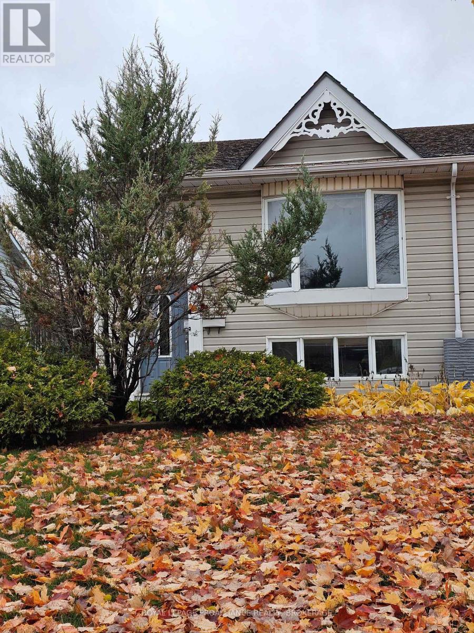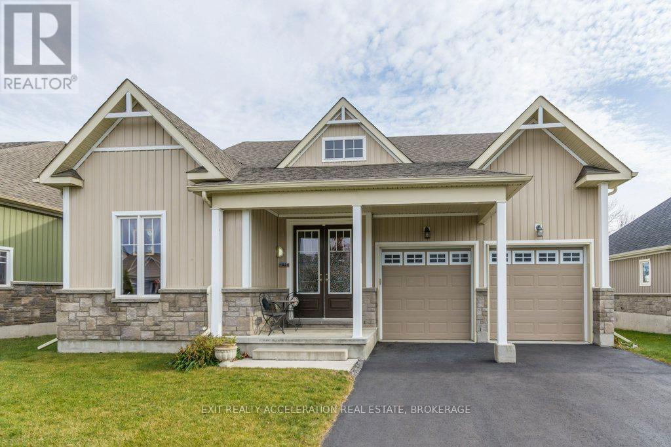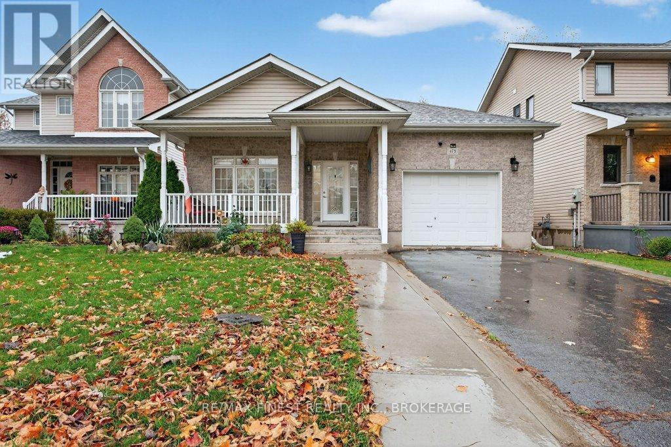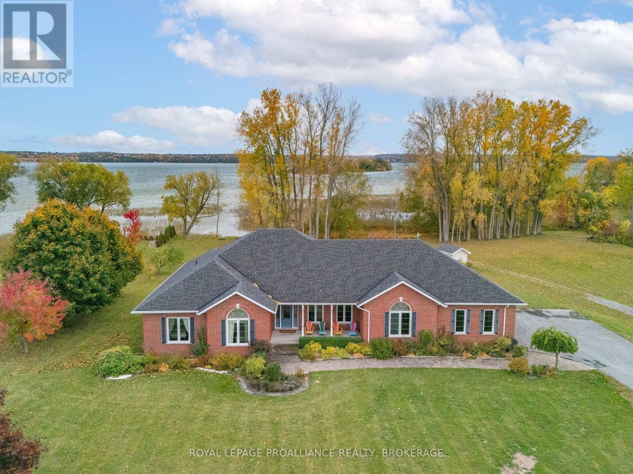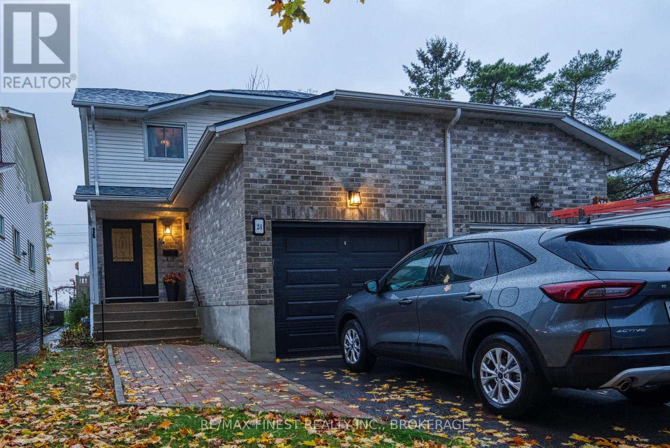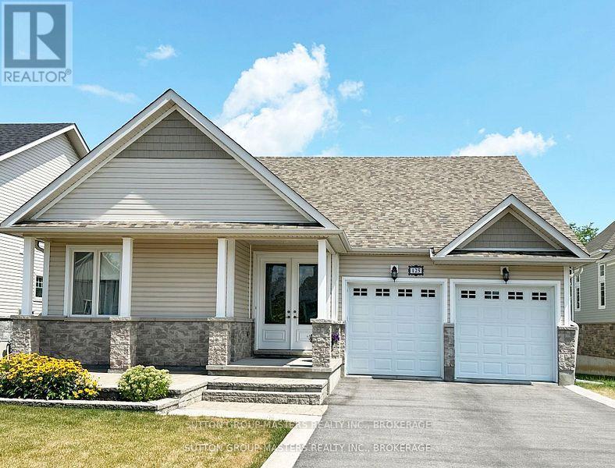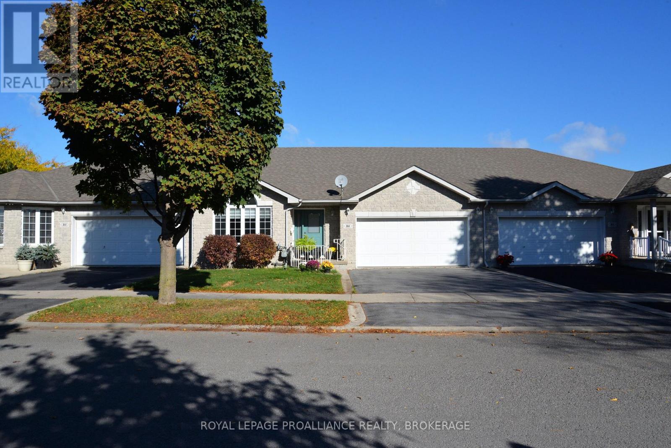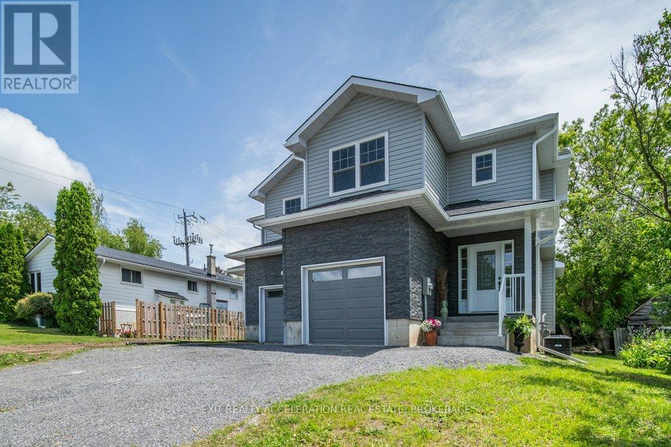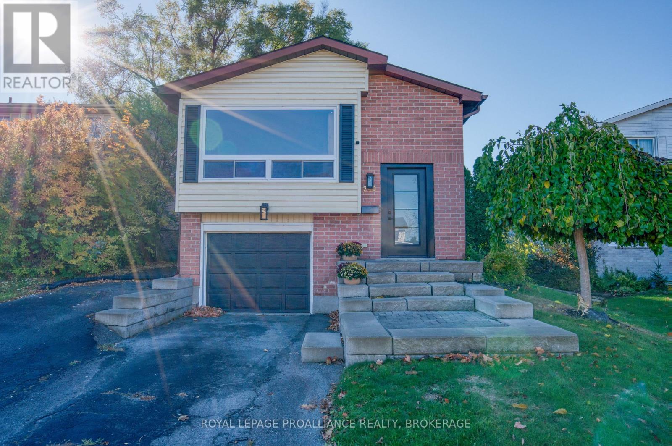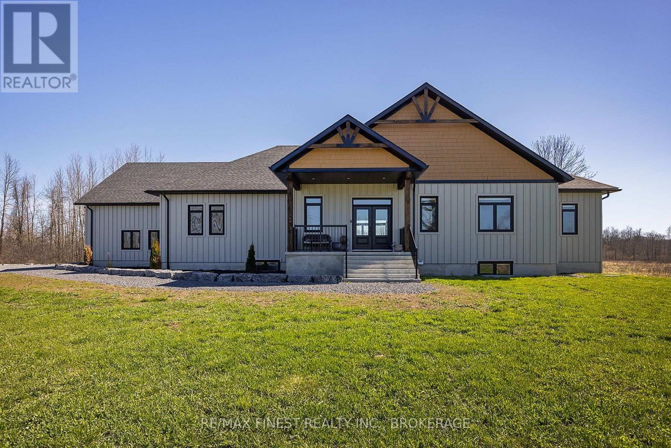
Highlights
Description
- Time on Houseful187 days
- Property typeSingle family
- StyleBungalow
- Median school Score
- Mortgage payment
Discover luxury country living at its finest with this breathtaking custom-built bungalow by Reno Kings, offering over 4,500 sq ft of exceptional design on over 4 serene acres. With an ICF foundation extending right up to the trusses and 18-foot cathedral ceilings, this home blends quality craftsmanship with timeless elegance. Step inside to a bright open-concept layout featuring engineered white oak hardwood floors throughout the main level. The spacious living room, centered around a sleek stucco fireplace, effortlessly flows onto a large deck through impressive 12-foot sliding patio doors, ideal for entertaining or unwinding in the fresh country air. Overlooking the peaceful pond, the deck offers the perfect spot to relax and take in the beauty of nature. The chef's kitchen is a dream come true, boasting quartz countertops, a generous island, soft-close cabinetry, and a custom coffee bar. Retreat to the primary bedroom, complete with his-and-hers walk-in closets and a luxurious 5-piece ensuite featuring a soaker tub, double sinks, and a custom glass shower, providing a spa-like experience you'll never want to leave. Also on the main level, youll find a second bedroom, an elegant 4-piece bath, and a chic powder room. A large mudroom with built-in storage and a convenient laundry room offers easy access to the expansive 1,213 sq ft garage, providing ample space for vehicles, storage, and all your toys. The fully finished lower level offers a large rec room, two additional bedrooms, a home office, a gym, and a modern 3-piece bathroom. This home offers high-end finishes, meticulous attention to detail, and country living you've been dreaming of. Don't miss out on this exquisite property and book your showing today! (id:63267)
Home overview
- Cooling Central air conditioning
- Heat source Propane
- Heat type Forced air
- Sewer/ septic Septic system
- # total stories 1
- # parking spaces 22
- Has garage (y/n) Yes
- # full baths 3
- # half baths 1
- # total bathrooms 4.0
- # of above grade bedrooms 4
- Has fireplace (y/n) Yes
- Subdivision 64 - lennox and addington - south
- View View
- Lot desc Landscaped
- Lot size (acres) 0.0
- Listing # X12109972
- Property sub type Single family residence
- Status Active
- 3rd bedroom 5.05m X 2.72m
Level: Basement - 4th bedroom 4.85m X 3.63m
Level: Basement - Office 3.96m X 3.96m
Level: Basement - Family room 15.29m X 10.11m
Level: Basement - Bathroom 3.78m X 2.06m
Level: Basement - Exercise room 3.96m X 5.49m
Level: Basement - Primary bedroom 4.24m X 5.05m
Level: Main - Dining room 4.09m X 4.14m
Level: Main - Kitchen 4.14m X 5.51m
Level: Main - Living room 5.51m X 6.4m
Level: Main - 2nd bedroom 3.63m X 3.63m
Level: Main - Laundry 2.08m X 3m
Level: Main - Bathroom 5.05m X 2.72m
Level: Main - Bathroom 3.78m X 1.98m
Level: Main
- Listing source url Https://www.realtor.ca/real-estate/28228548/953-county-road-7-loyalist-lennox-and-addington-south-64-lennox-and-addington-south
- Listing type identifier Idx

$-3,987
/ Month

