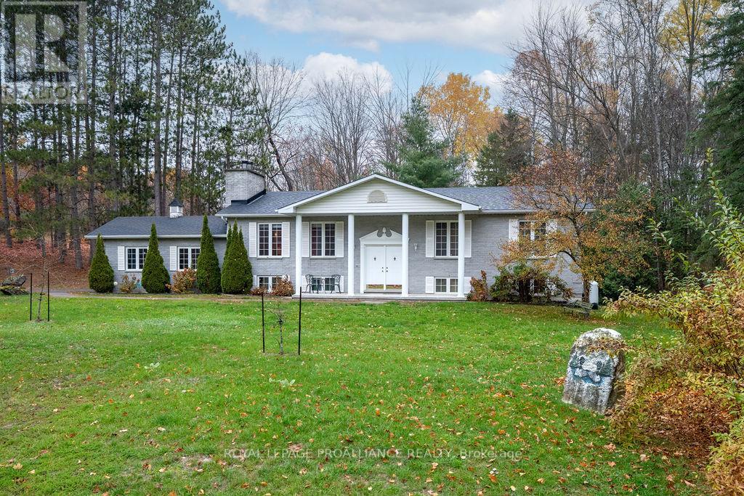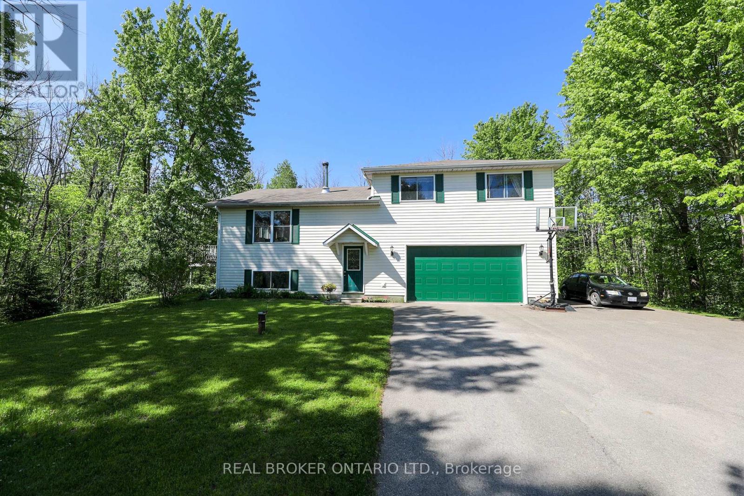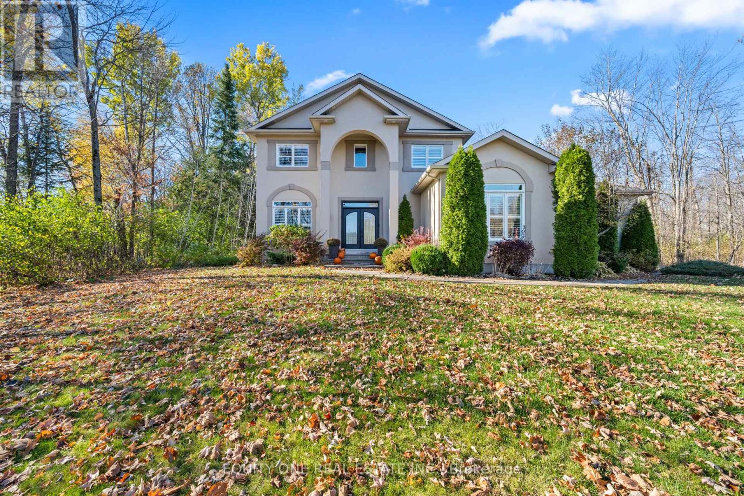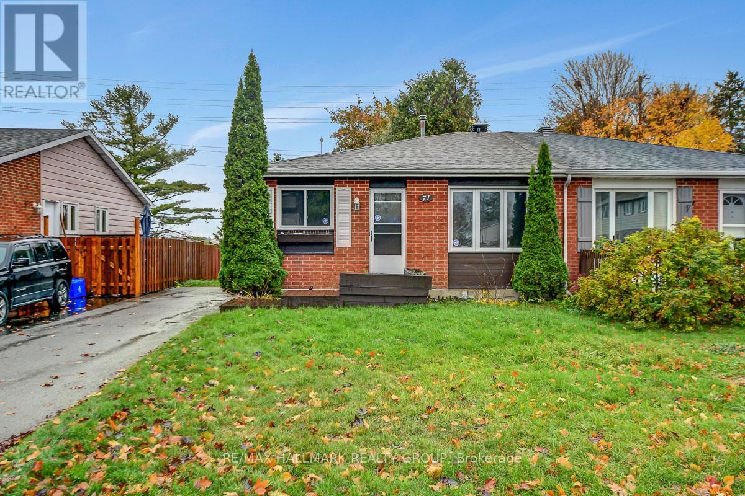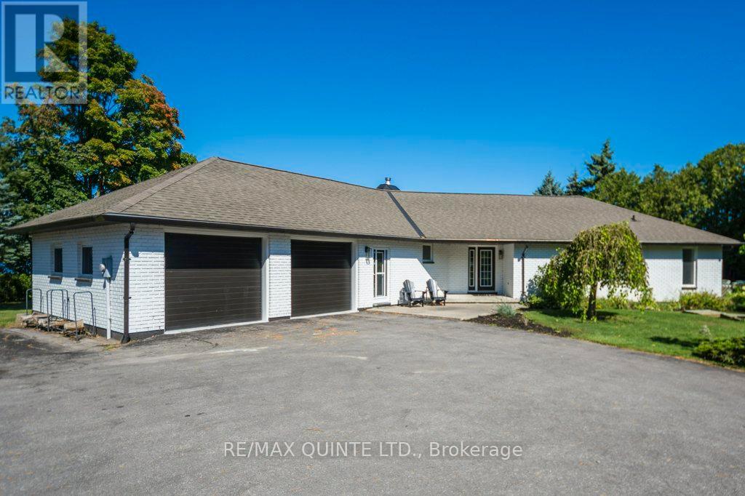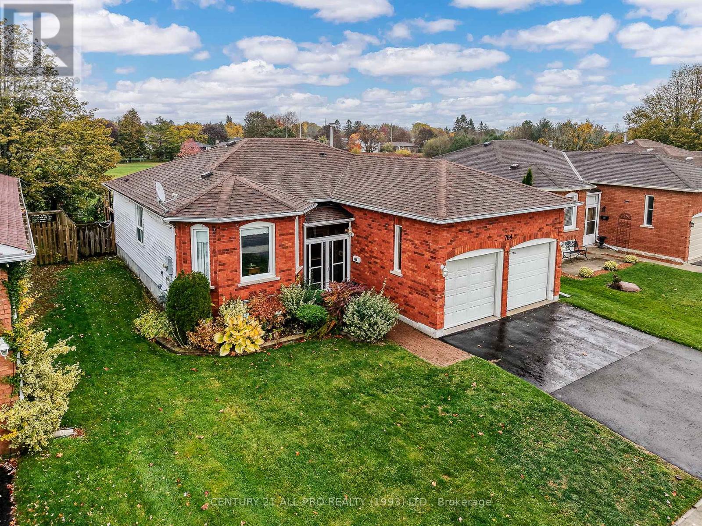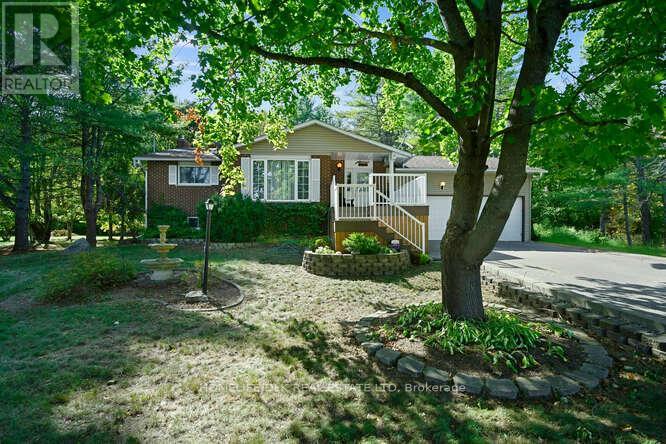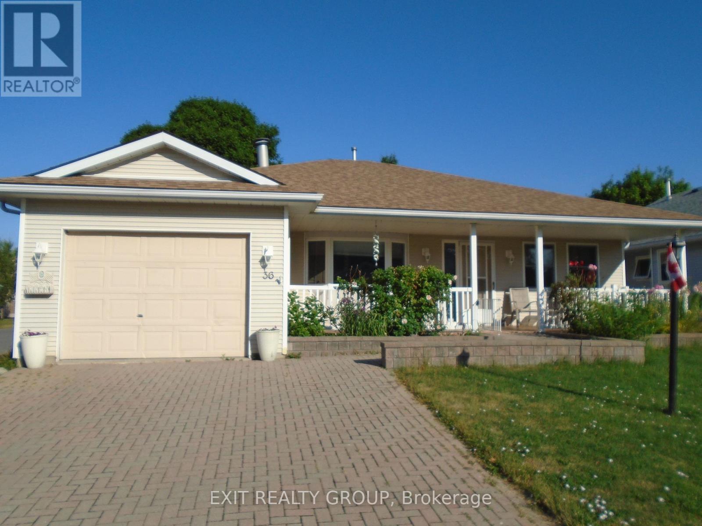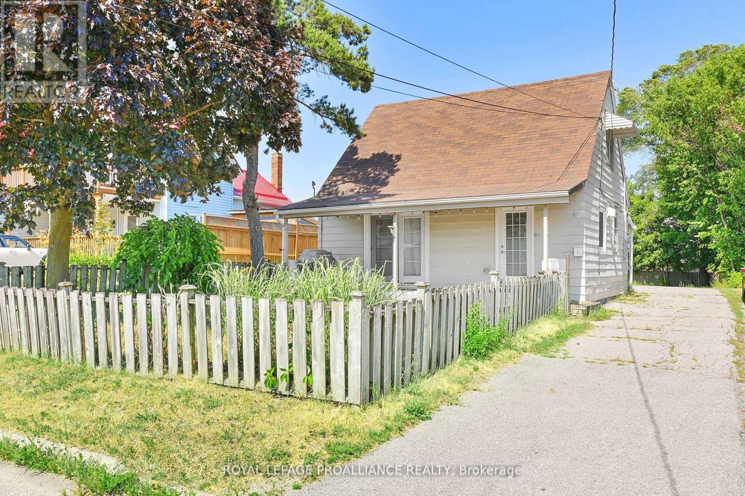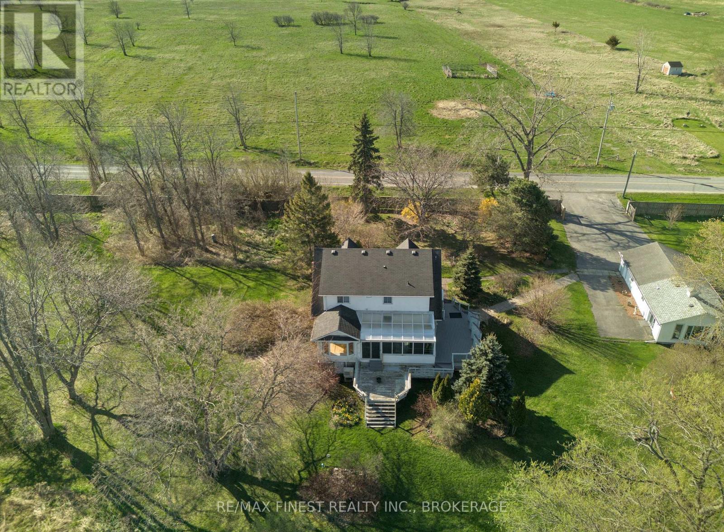
Highlights
Description
- Time on Houseful32 days
- Property typeSingle family
- Median school Score
- Mortgage payment
Discover the charm of island living at this well-maintained waterfront home on Amherst Island. Set on an extra-wide2-acre lot with approximately 450 feet of mixed shoreline on Lake Ontario, this private retreat offers a rare blend of natural beauty, flexible living space, and creative potential. The main home is a spacious, light-filled two-storey with four bedrooms, 2.5 bathrooms, and a walk-out lower level with plenty of room for extended family. Thoughtfully updated over more than two decades of careful ownership, the layout includes a generous living room, dining room, sunroom, 4-season solarium, custom kitchen, and a large primary bedroom. Two bedrooms and an updated 3-piece bathroom are on the second floor. The basement provides private guest space with two connected bedrooms and a 4-piece bathroom. The spacious mudroom has a convenient 2-piece powder room. The home is warm and inviting, with views of the lake and surrounding gardens. The home is equipped with energy-efficient heat pumps (2018) and a double-sided propane fireplace to keep it cozy in winter and cool in summer. Outside, perennial plantings, mature trees, and natural landscapes attract birds and wildlife year-round. Relax on the deck and watch the boats sail by. A seasonal dock provides direct access to the lake. The detached garage accommodates two vehicles, and the heated studio with sauna offers a separate space ideal for work, wellness, or artistic pursuits. Located on Amherst Island one of eastern Ontario's best-kept secrets this property is just a 20-minute ferry ride from the mainland at Millhaven, with regular service running year-round. The island is known for its welcoming community, scenic cycling routes, birdwatching, and peaceful pace of life all within reach of Kingston, Toronto, Ottawa, and Montreal. Whether you're seeking a full-time residence or a peaceful weekend getaway in a unique setting, 9820 Front Rd offers a rare opportunity to live by the water in harmony with nature. (id:63267)
Home overview
- Cooling Wall unit, air exchanger
- Heat source Electric
- Heat type Heat pump, not known
- Sewer/ septic Septic system
- # total stories 2
- Fencing Partially fenced
- # parking spaces 8
- Has garage (y/n) Yes
- # full baths 2
- # half baths 1
- # total bathrooms 3.0
- # of above grade bedrooms 4
- Has fireplace (y/n) Yes
- Community features Community centre
- Subdivision 64 - lennox and addington - south
- View Lake view, view of water, direct water view
- Water body name Lake ontario
- Lot size (acres) 0.0
- Listing # X12434194
- Property sub type Single family residence
- Status Active
- 2nd bedroom 4.2m X 5.37m
Level: 2nd - Bathroom 3.41m X 2.22m
Level: 2nd - Utility 5.16m X 2.91m
Level: Basement - Primary bedroom 4.57m X 7.72m
Level: Basement - Bathroom 1.75m X 2.46m
Level: Basement - 4th bedroom 4.08m X 3.86m
Level: Basement - Other 4.24m X 3.83m
Level: Basement - Utility 5.16m X 1.17m
Level: Basement - 3rd bedroom 5.29m X 3.97m
Level: Basement - Dining room 3.17m X 4.07m
Level: Main - Sunroom 3.54m X 3.2m
Level: Main - Bathroom 2.33m X 0.9m
Level: Main - Solarium 6.6m X 3.21m
Level: Main - Living room 5.25m X 4.05m
Level: Main - Mudroom 2.38m X 3.02m
Level: Main - Family room 4.27m X 4.05m
Level: Main - Kitchen 4.95m X 4.06m
Level: Main
- Listing source url Https://www.realtor.ca/real-estate/28928891/9820-front-road-loyalist-lennox-and-addington-south-64-lennox-and-addington-south
- Listing type identifier Idx

$-2,120
/ Month

