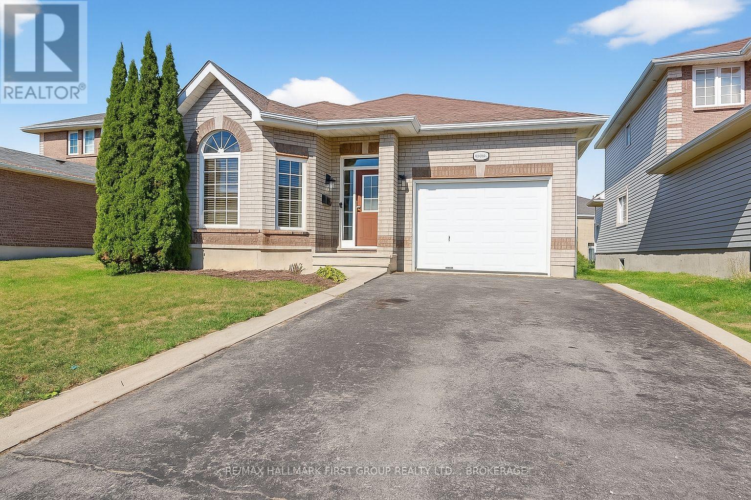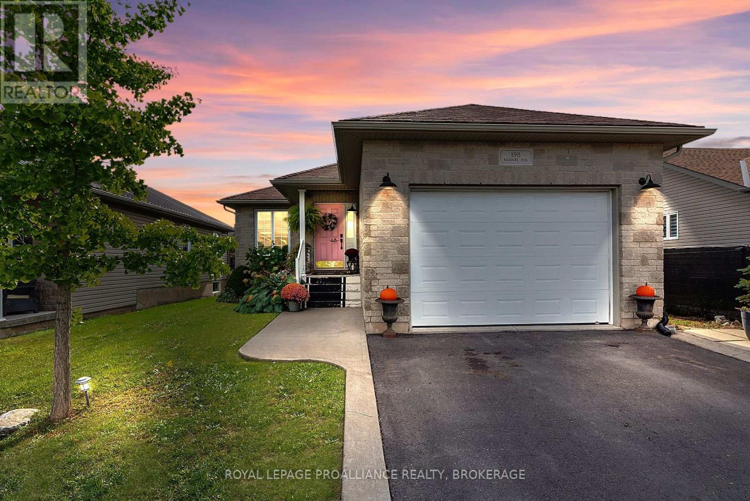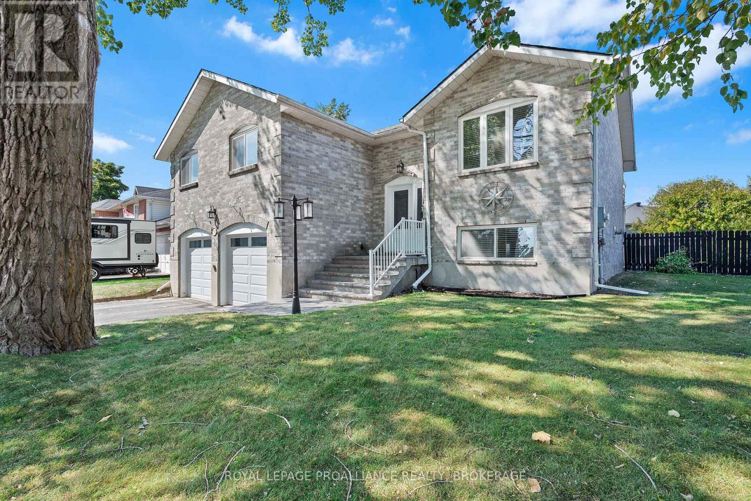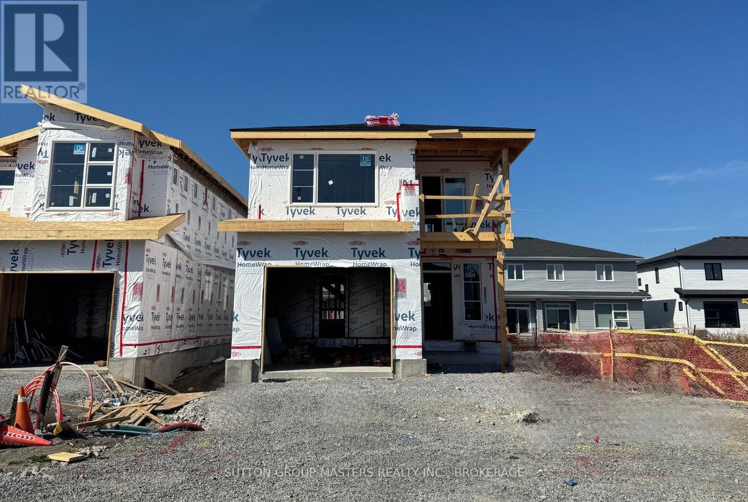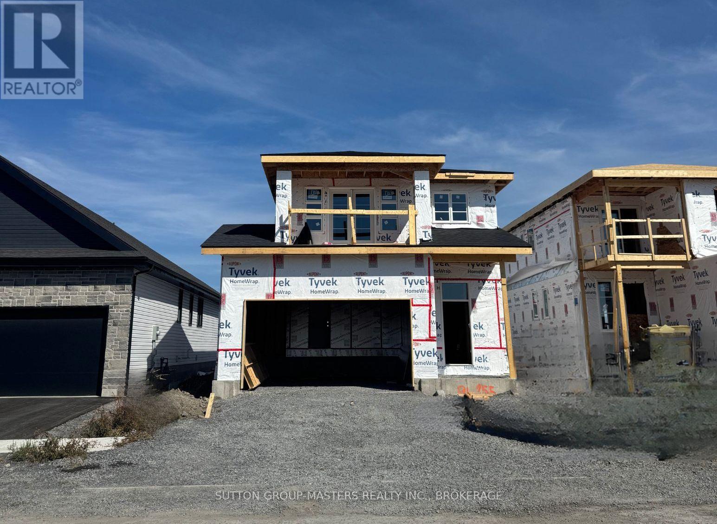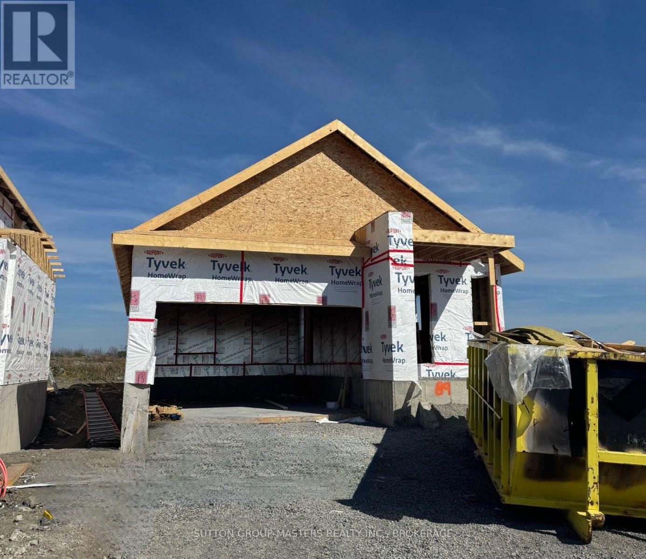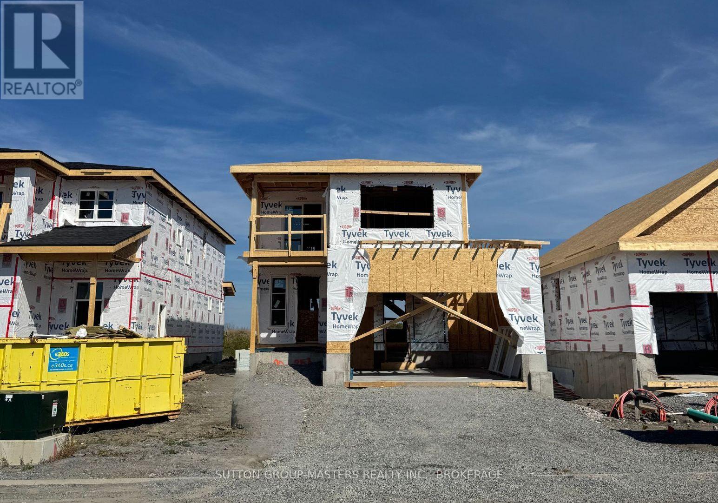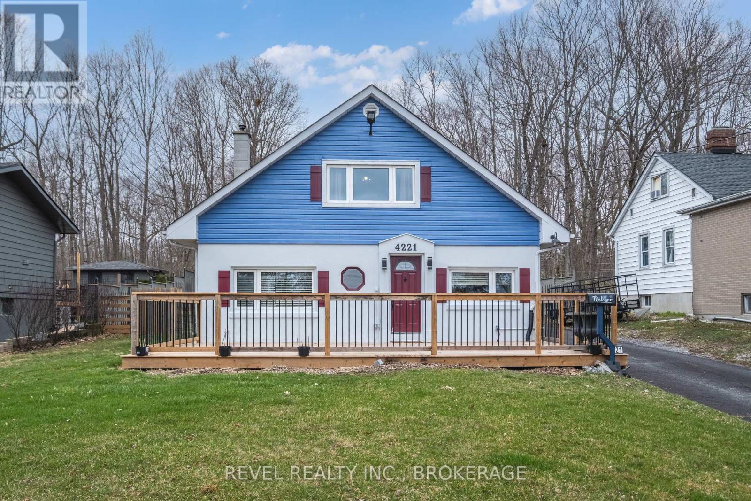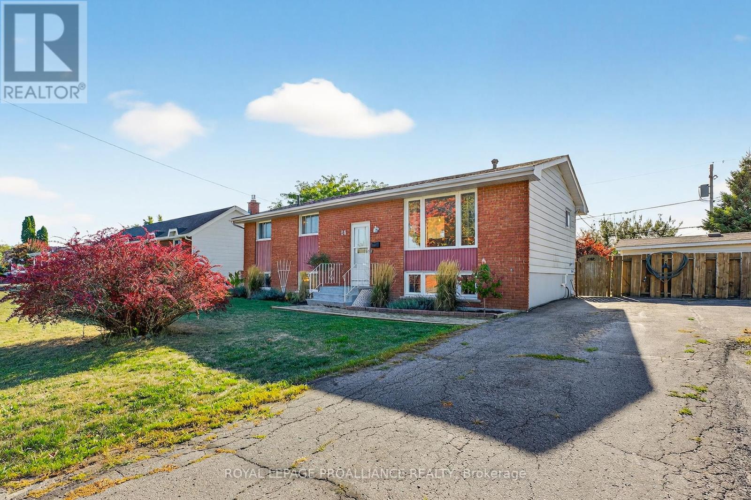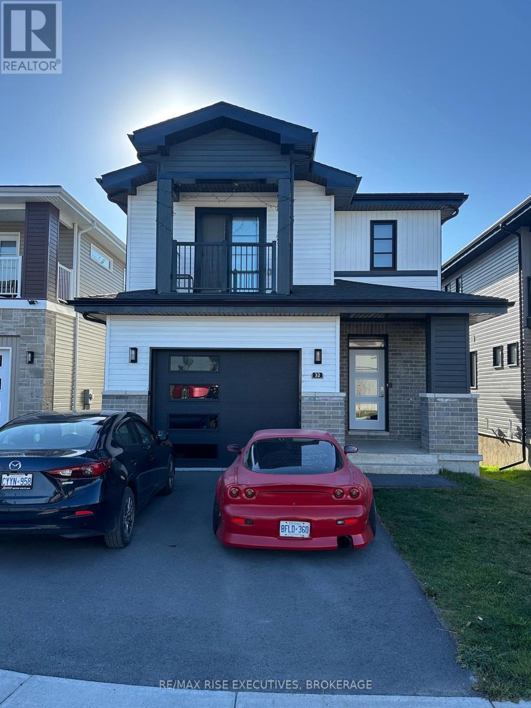- Houseful
- ON
- Loyalist
- Amherstview
- 99 Mckeown Cres
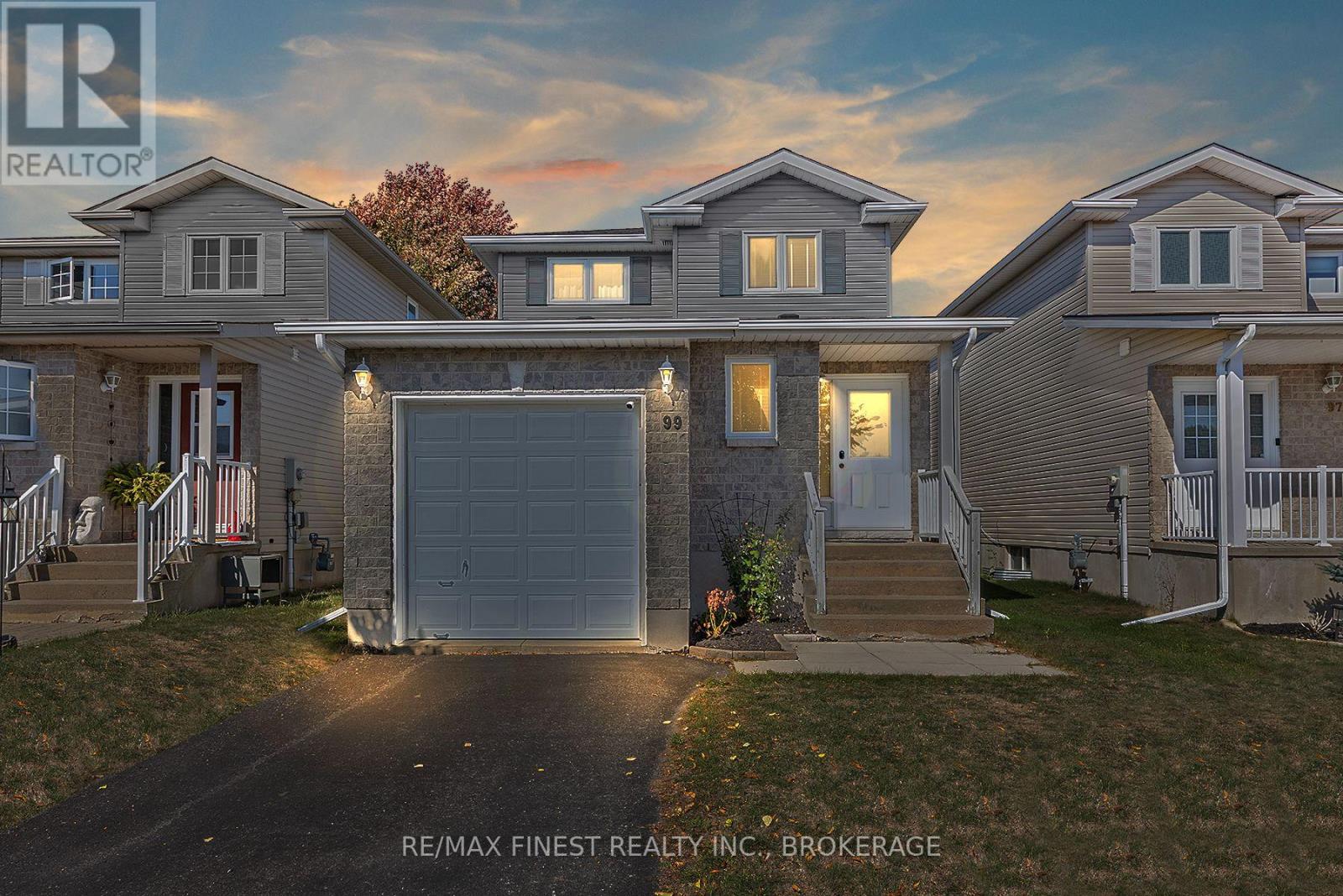
Highlights
Description
- Time on Housefulnew 5 hours
- Property typeSingle family
- Neighbourhood
- Median school Score
- Mortgage payment
Welcome to 99 McKeown Crescent, a beautifully maintained 3-bedroom, 3-bathroom family home in the heart of Amherstview fully finished on all three levels and completely move-in ready. The main floor features a bright, open layout with a new gorgeously designed kitchen, complete with new appliances, and an inviting living and dining area with a new fireplace adding warmth and style. Patio doors lead to a large deck and a fully fenced, private backyard a safe and spacious spot for kids or pets to play. Upstairs, you'll find three generous bedrooms and a stylish4-piece bathroom, while the lower level offers excellent versatility with a large rec room, a woodstove-style fireplace to keep warm, and another full bathroom. Updates include a the new kitchen and fireplace, new furnace and air conditioner, roof shingles, engineered hardwood on the main level, and ceramic flooring in the powder room and upper bathroom. Nestled in the welcoming community of Amherstview, this home offers the perfect blend of small-town charm and everyday convenience. Enjoy an easy lifestyle with schools, parks, and a fantastic community centre featuring a pool, rink, and library all just a short walk from your door. Amherstview is a growing community with new cafés, refreshed waterfront parks and trails, and the upcoming Loyalist East Community Hub for expanded recreation and events. Experience the perfect balance of style, community, and convenience in this beautiful family home. (id:63267)
Home overview
- Cooling Central air conditioning
- Heat source Natural gas
- Heat type Forced air
- Sewer/ septic Sanitary sewer
- # total stories 2
- Fencing Fully fenced
- # parking spaces 3
- Has garage (y/n) Yes
- # full baths 2
- # half baths 1
- # total bathrooms 3.0
- # of above grade bedrooms 3
- Has fireplace (y/n) Yes
- Community features Community centre
- Subdivision 54 - amherstview
- Lot desc Landscaped
- Lot size (acres) 0.0
- Listing # X12457222
- Property sub type Single family residence
- Status Active
- Family room 5.94m X 4.95m
Level: Lower - Bathroom 2.96m X 1.8m
Level: Lower - Kitchen 4.08m X 3.19m
Level: Main - Foyer 2m X 7.8m
Level: Main - Bathroom 1.81m X 1.46m
Level: Main - Great room 6.3m X 3.95m
Level: Main - Bathroom 3.34m X 1.94m
Level: Upper - 3rd bedroom 3.16m X 2.43m
Level: Upper - 2nd bedroom 4.01m X 3.74m
Level: Upper - Bedroom 4.01m X 3.74m
Level: Upper
- Listing source url Https://www.realtor.ca/real-estate/28978206/99-mckeown-crescent-loyalist-amherstview-54-amherstview
- Listing type identifier Idx

$-1,667
/ Month

