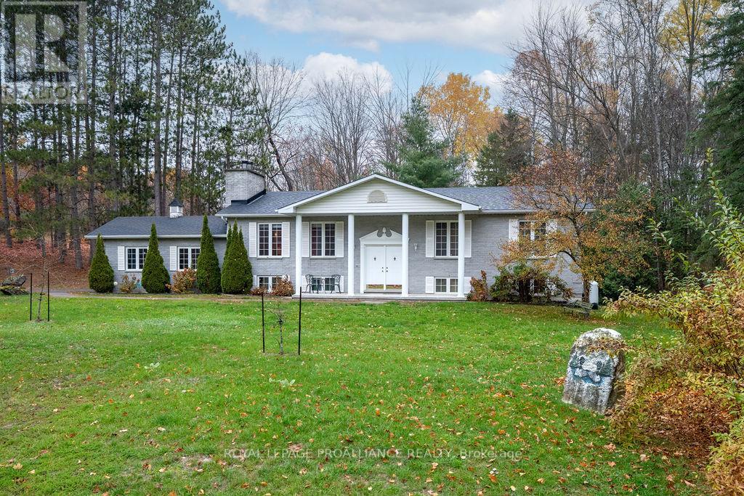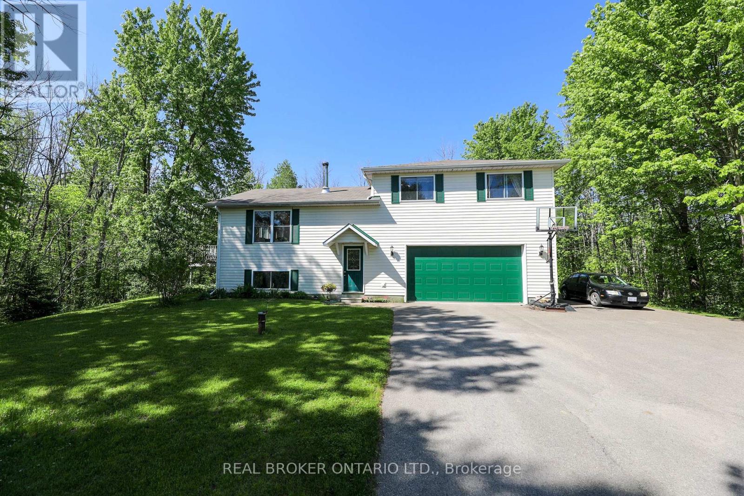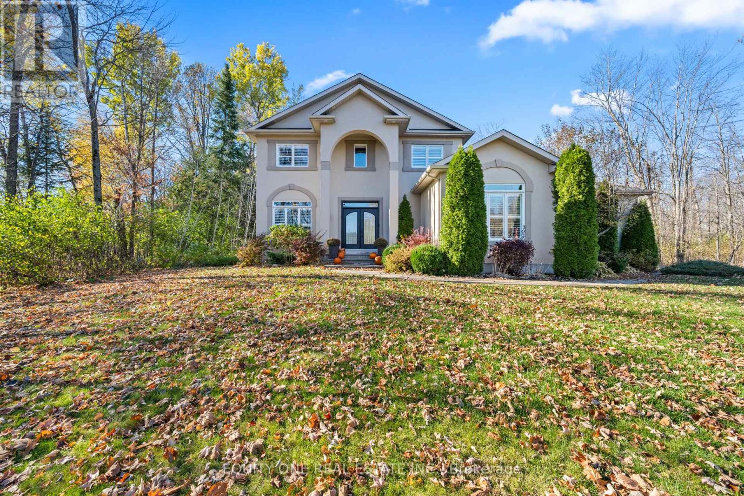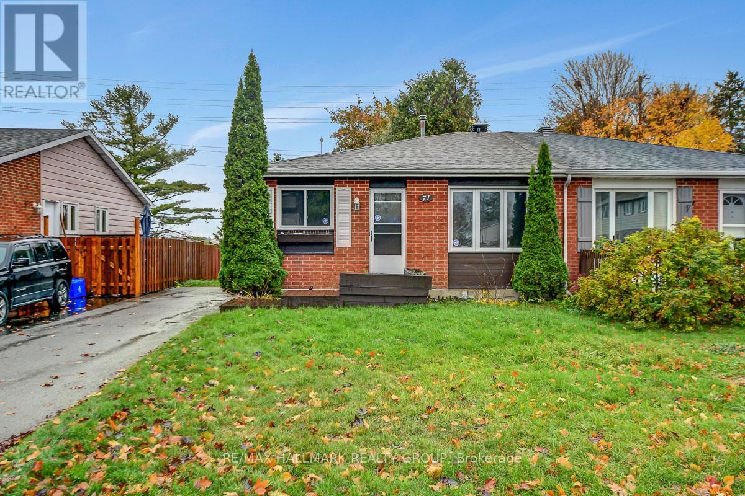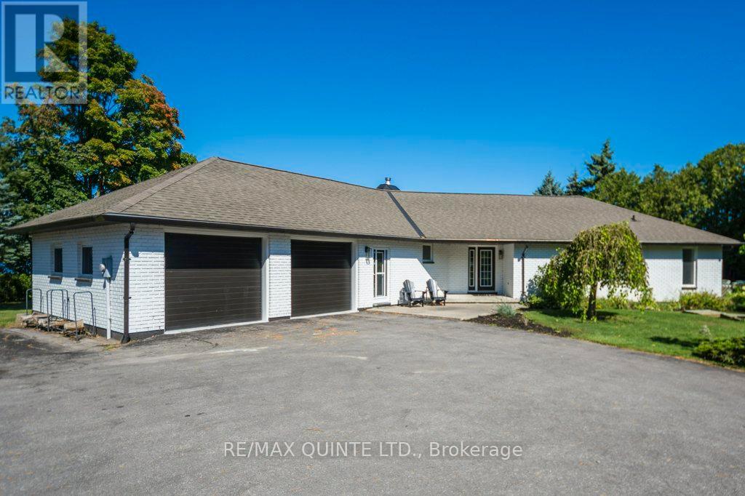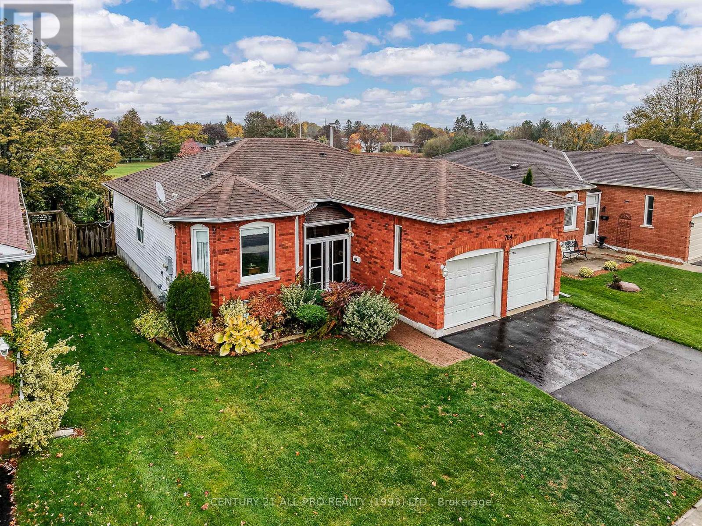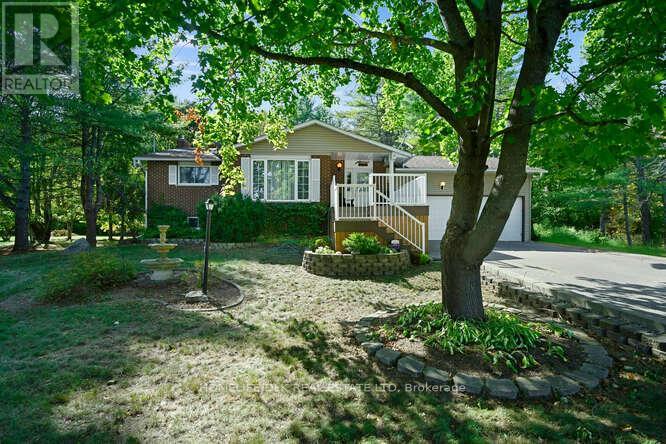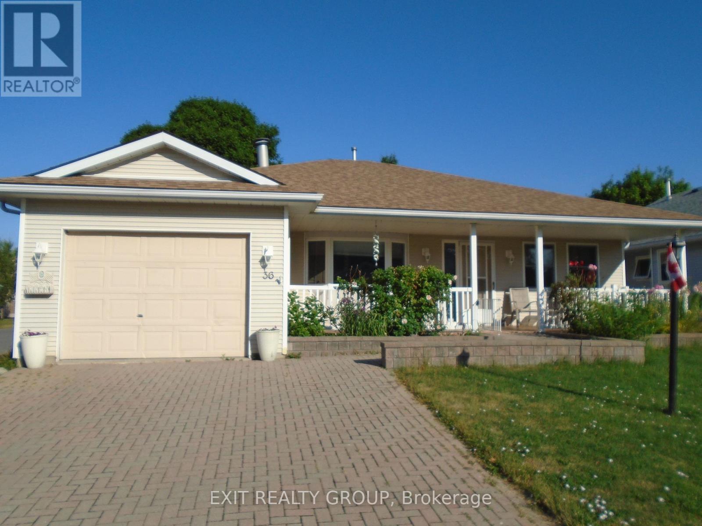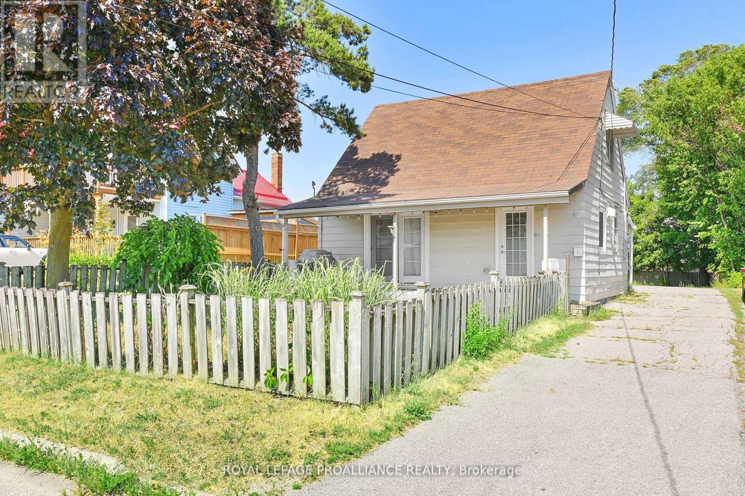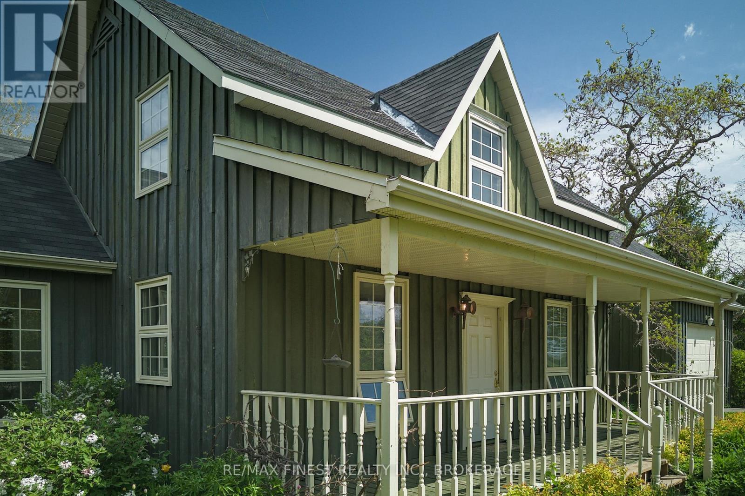
Highlights
Description
- Time on Houseful163 days
- Property typeSingle family
- Median school Score
- Mortgage payment
Welcome to 9910 Front Road on Amherst Island where lakefront living meets timeless charm. This beautifully maintained board and batten farmhouse sits on 1.3 acres with 240 feet of level, accessible shoreline along the peaceful North Channel of Lake Ontario. Lovingly updated in 2002 and freshly painted with new Berber carpet, the home blends classic character with modern comfort. Inside, you'll find 1,844 square feet of thoughtfully designed space, including 2 bedrooms, 2 full bathrooms, and a flexible office or den that could easily serve as a third bedroom. The spacious main floor primary suite offers convenience and privacy, while the open-concept kitchen, dining, and living areas are ideal for entertaining with large windows that frame the stunning lake views. Outside, the landscaped grounds feature mature trees, perennial gardens, and level access to the water perfect for swimming, kayaking, or simply enjoying the view. A single-car garage with inside entry, a full basement, and ample storage add practical appeal. Located just a short ferry ride from Millhaven, Amherst Island is one of Eastern Ontario's best-kept secrets. Known for its welcoming community, natural beauty, and quiet lifestyle, the island offers a rare opportunity to enjoy waterfront living just 25 minutes from Kingston. (id:63267)
Home overview
- Cooling Central air conditioning
- Heat source Oil
- Heat type Forced air
- Sewer/ septic Septic system
- # total stories 2
- # parking spaces 5
- Has garage (y/n) Yes
- # full baths 2
- # total bathrooms 2.0
- # of above grade bedrooms 2
- Has fireplace (y/n) Yes
- Community features Community centre, school bus
- Subdivision Lennox and addington - south
- View View of water, direct water view
- Water body name Lake ontario
- Lot desc Landscaped
- Lot size (acres) 0.0
- Listing # X12169536
- Property sub type Single family residence
- Status Active
- 2nd bedroom 6.29m X 3.19m
Level: 2nd - Loft 6.3m X 4.41m
Level: 2nd - Bathroom 2.41m X 1.73m
Level: 2nd - Utility 5.58m X 4.47m
Level: Basement - Utility 5.33m X 6.23m
Level: Basement - Utility 2.34m X 7.61m
Level: Basement - Bathroom 2.79m X 2.63m
Level: Main - Living room 2.85m X 5.21m
Level: Main - Primary bedroom 5.73m X 4.43m
Level: Main - Kitchen 2.88m X 3.21m
Level: Main - Dining room 6.17m X 4.51m
Level: Main - Den 3.91m X 4.08m
Level: Main
- Listing source url Https://www.realtor.ca/real-estate/28358173/9910-front-road-loyalist-lennox-and-addington-south-lennox-and-addington-south
- Listing type identifier Idx

$-2,120
/ Month

