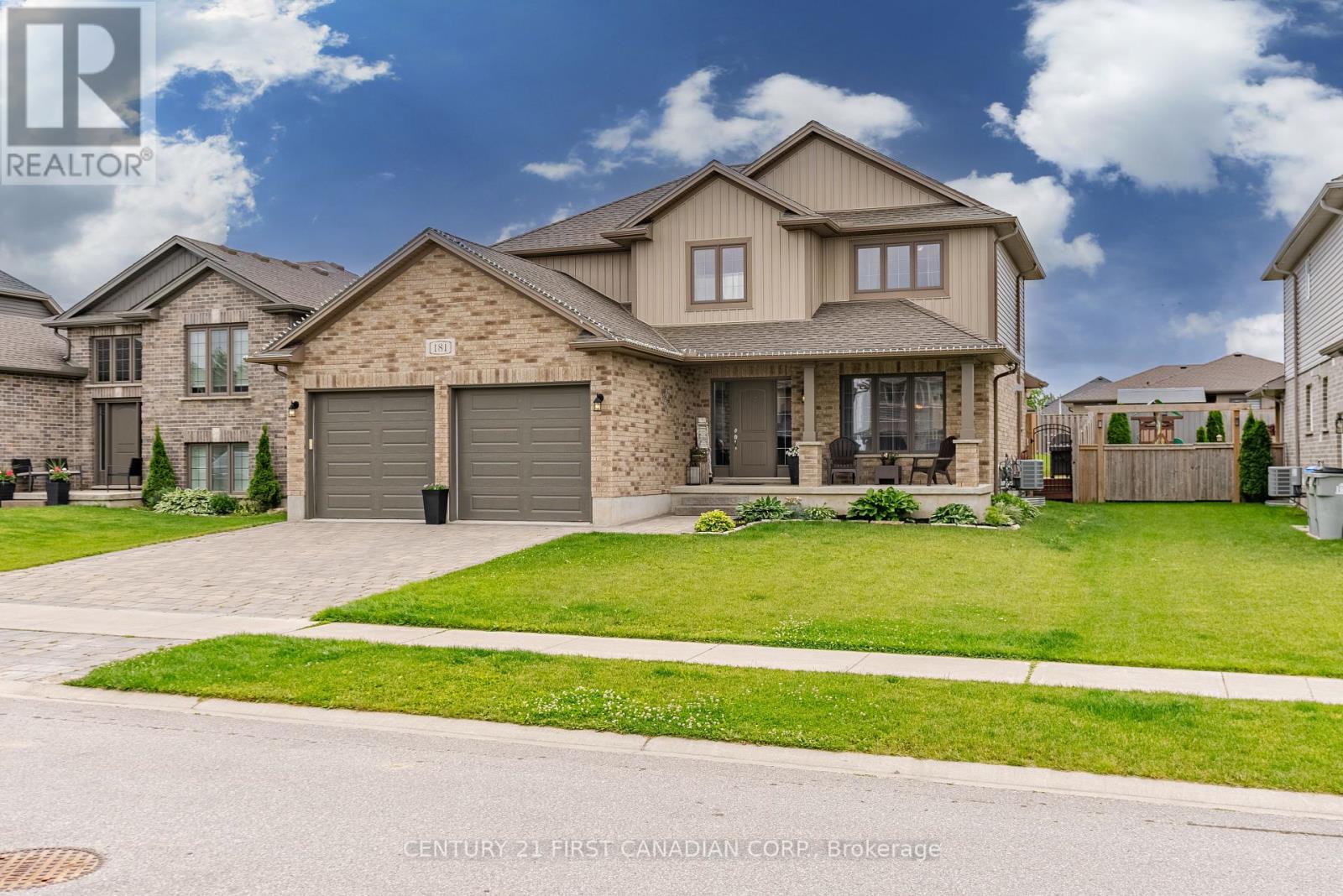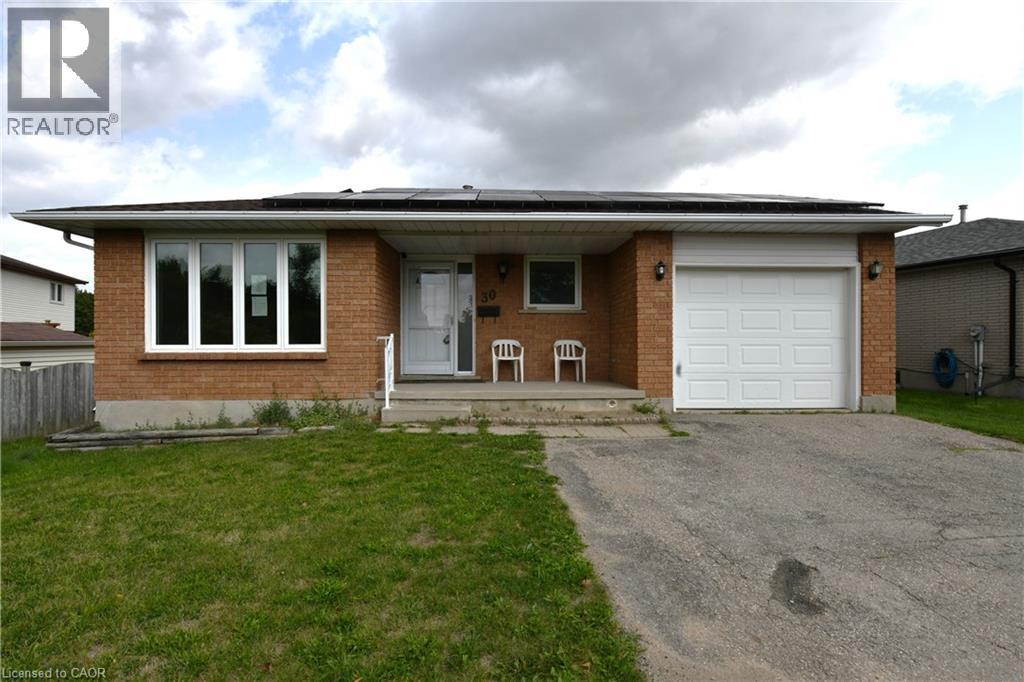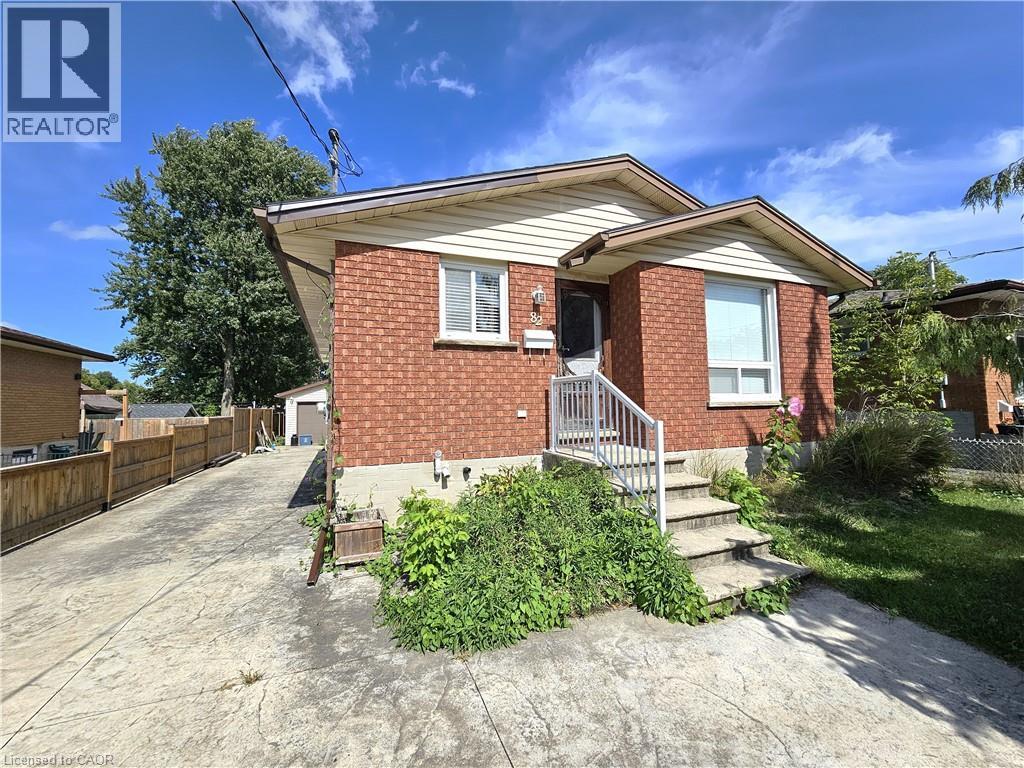- Houseful
- ON
- Lucan Biddulph
- N0M
- 181 Gilmour Dr

Highlights
Description
- Time on Houseful176 days
- Property typeSingle family
- Median school Score
- Mortgage payment
Located in the beautiful Town of Lucan, ON, nestled in the heart of the popular Ridge Crossing subdivision, this custom-built 2-storey home offers 2,015 sq. ft. of living space and features 4+1 bedrooms, 3.5 bathrooms, and plenty of room for the whole family. Step inside and experience the warmth and character of this traditional layout. With distinct living spaces, including an inviting family room, a separate dining room, and a functional kitchen, each area offers its own unique atmosphere. Enjoy family gatherings in the dining room, where conversations flow easily around the table, or unwind in the comfort of the family room with its cozy gas fireplace. The kitchen, just off the family room, provides ample space for the entire family and offers stunning quartz countertops, a pantry, and a large island that overlooks your private backyard oasis. Retreat to your main floor primary bedroom, which provides a peaceful space for rest and relaxation, complete with a walk-in closet and ensuite bathroom. Upstairs, you'll find three additional bedrooms, a handy loft area perfect for a kids' play space or a quiet home office, and a convenient second-floor laundry room. The finished basement adds even more living space, featuring an inviting extra bedroom, a spacious rec room ideal for entertaining or movie nights, and additional storage. Outside, the fully fenced backyard offers a fantastic outdoor retreat with a deck, stamped concrete, and armor stones, creating the perfect setting for relaxation and gatherings. The attached 2-car garage provides extra storage and parking. This home is perfect for a growing family! Close to Wilberforce Public School and future soccer fields, just 20 minutes to North London and 30 minutes to Grand Bend and the shores of Lake Huron. (id:63267)
Home overview
- Cooling Central air conditioning
- Heat source Natural gas
- Heat type Forced air
- Sewer/ septic Sanitary sewer
- # total stories 2
- Fencing Fenced yard
- # parking spaces 4
- Has garage (y/n) Yes
- # full baths 3
- # half baths 1
- # total bathrooms 4.0
- # of above grade bedrooms 5
- Has fireplace (y/n) Yes
- Subdivision Lucan
- Lot size (acres) 0.0
- Listing # X12016992
- Property sub type Single family residence
- Status Active
- Loft 4.26m X 2.43m
Level: 2nd - 3rd bedroom 3.35m X 3.04m
Level: 2nd - 4th bedroom 3.04m X 4.57m
Level: 2nd - 2nd bedroom 3.35m X 3.04m
Level: 2nd - Recreational room / games room 4.57m X 7.01m
Level: Basement - 5th bedroom 3.35m X 3.04m
Level: Basement - Kitchen 3.35m X 4.87m
Level: Main - Dining room 3.04m X 3.35m
Level: Main - Family room 3.35m X 4.87m
Level: Main - Primary bedroom 3.35m X 4.87m
Level: Main
- Listing source url Https://www.realtor.ca/real-estate/28018872/181-gilmour-drive-lucan-biddulph-lucan-lucan
- Listing type identifier Idx

$-2,000
/ Month











