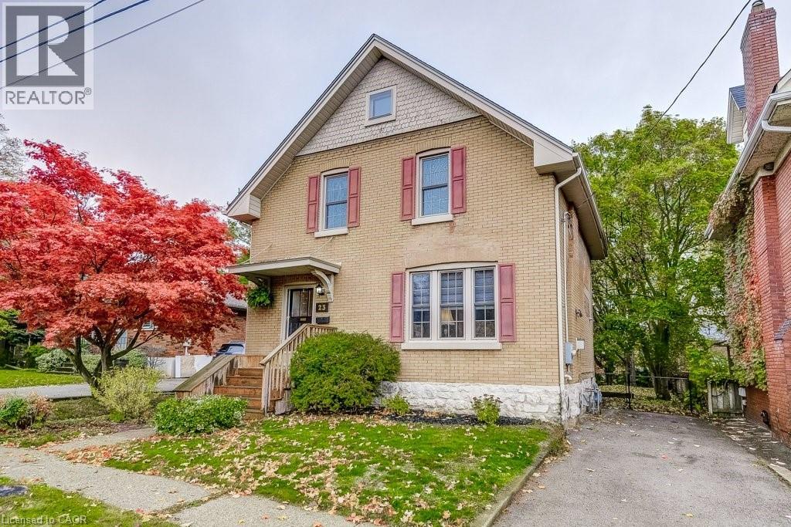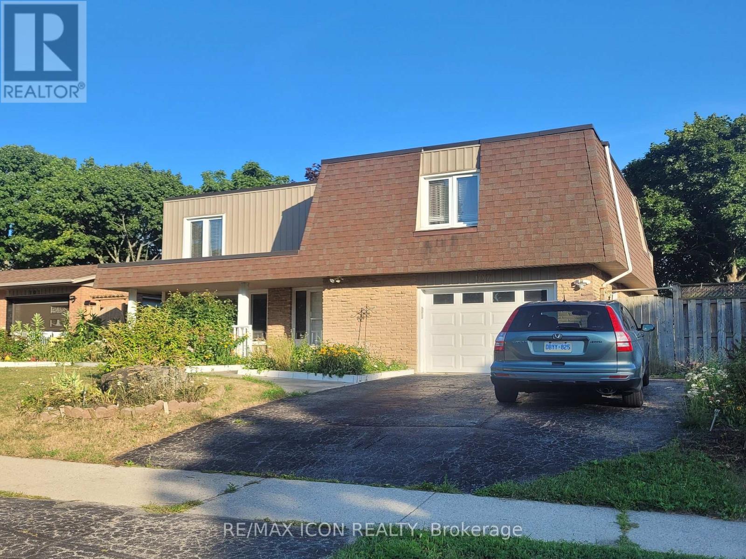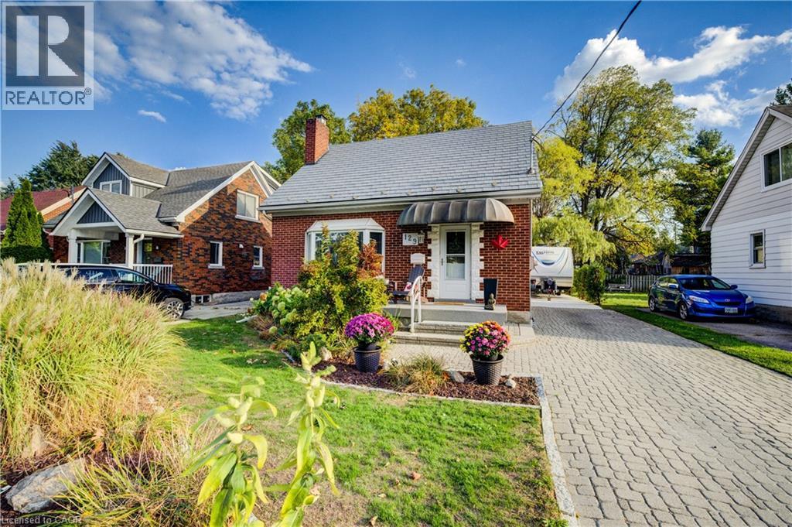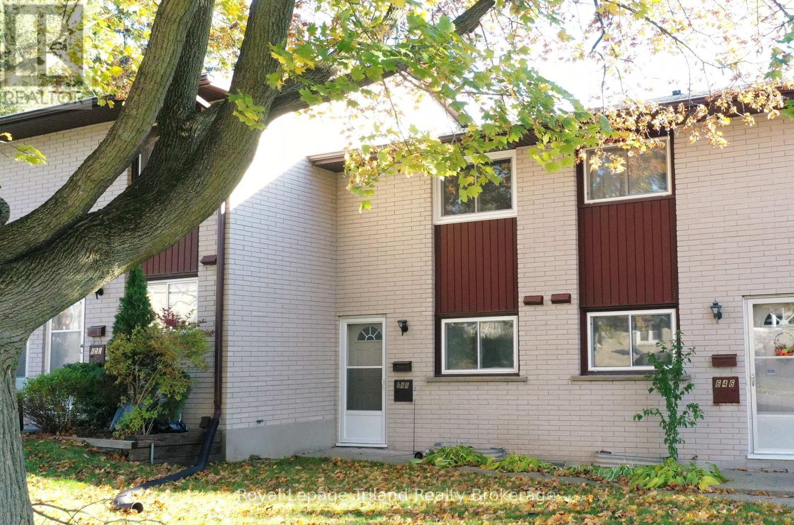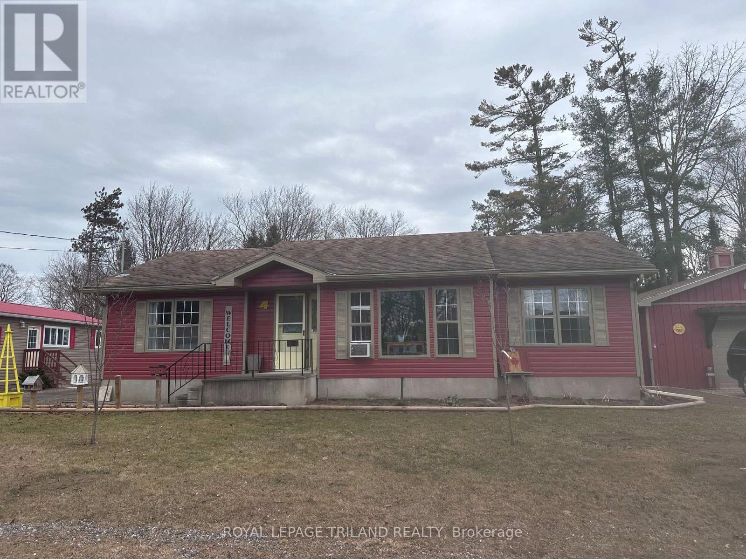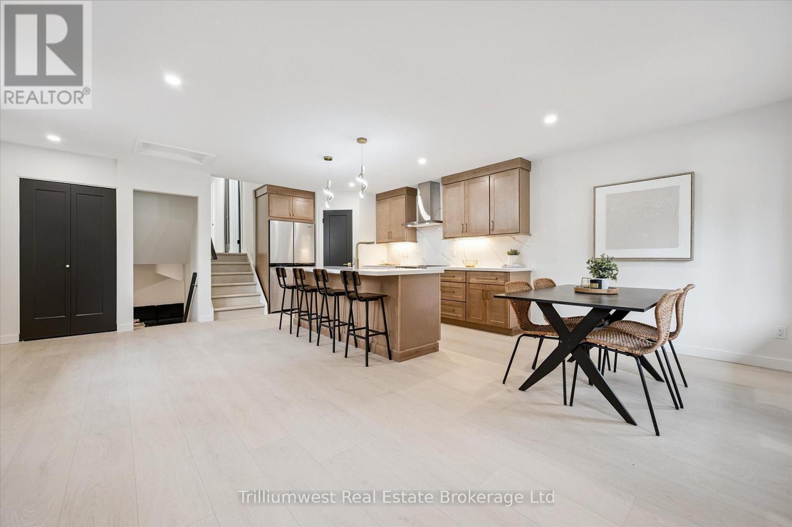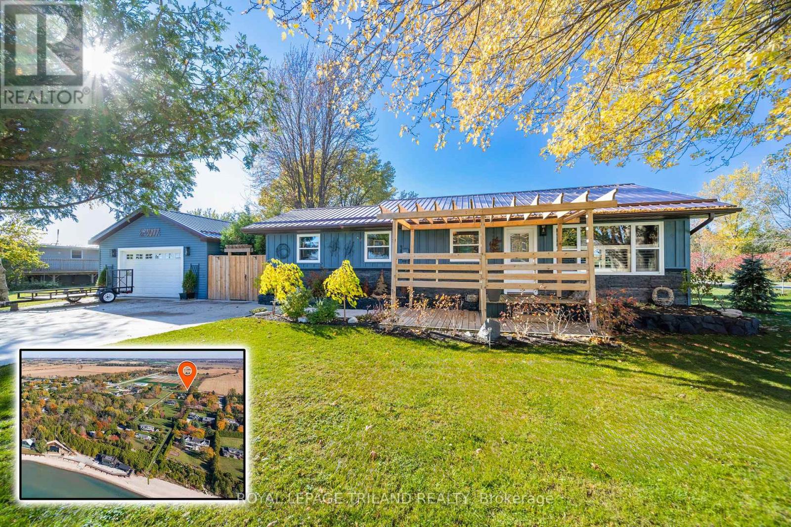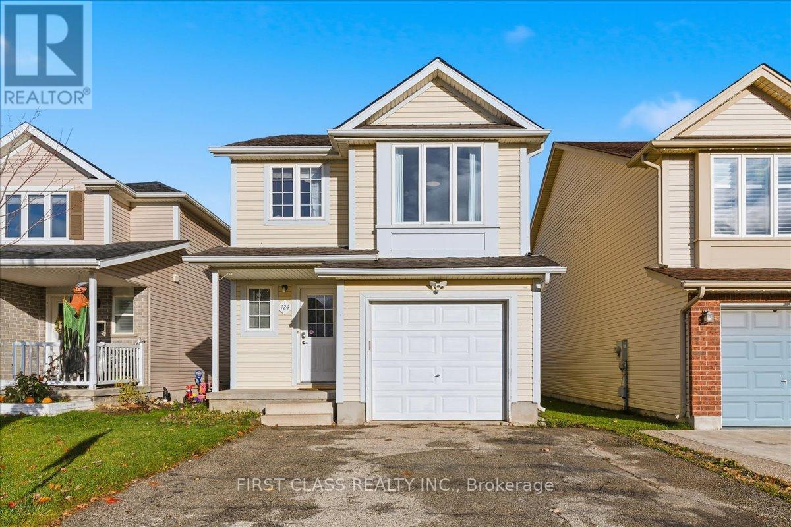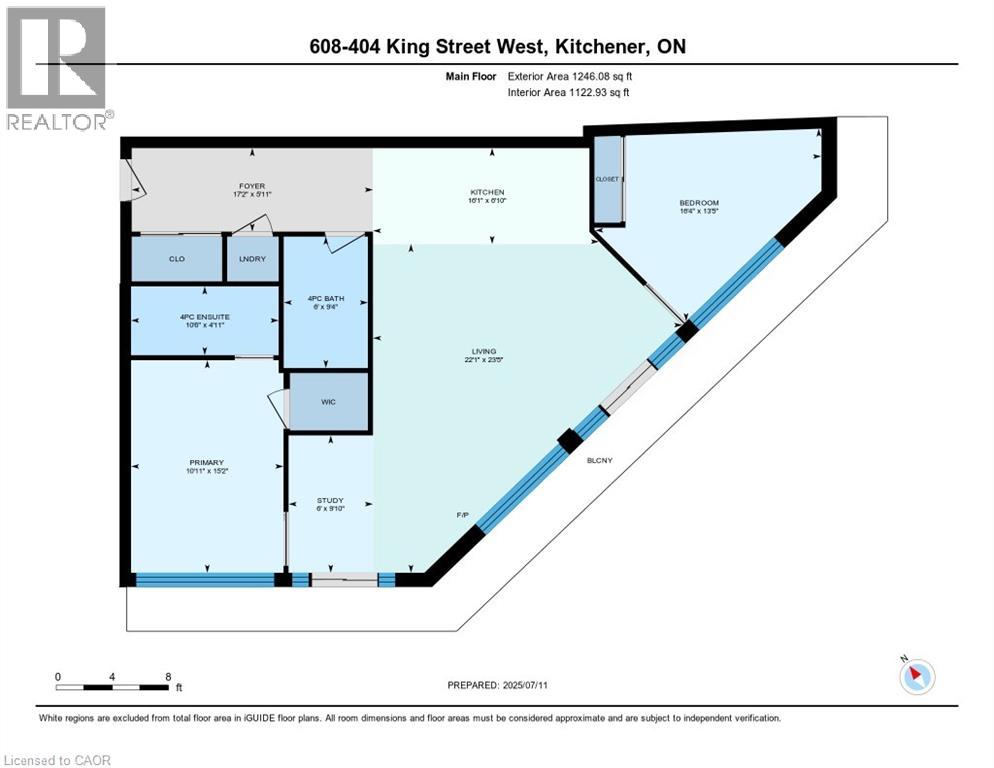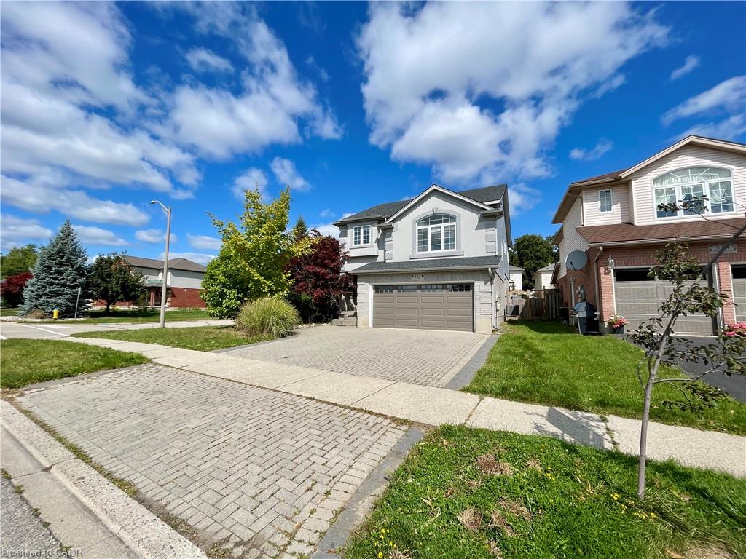- Houseful
- ON
- Lucan Biddulph
- N0M
- 146 Gilmour Dr
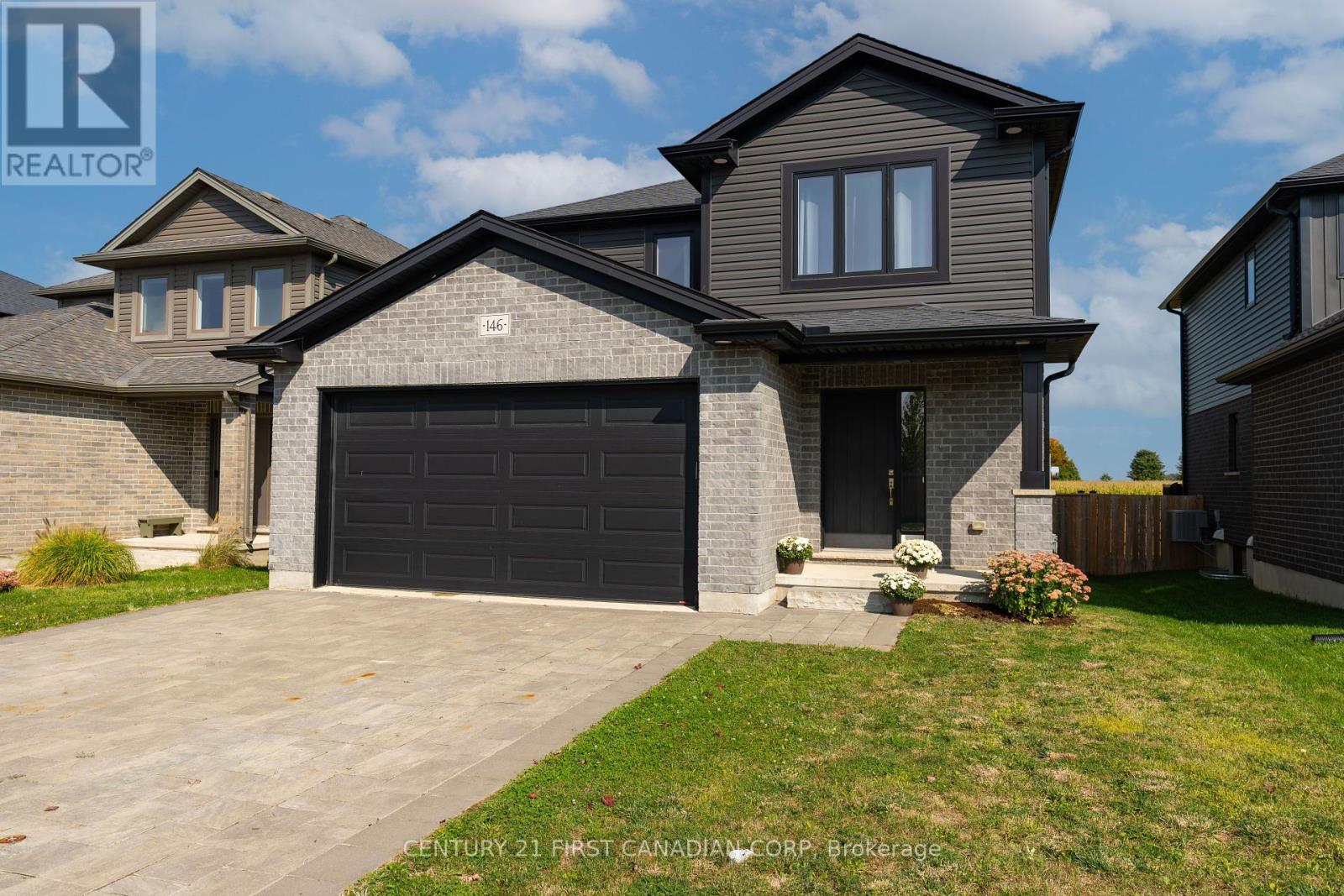
Highlights
Description
- Time on Houseful46 days
- Property typeSingle family
- Median school Score
- Mortgage payment
Welcome to 146 Gilmour Drive, a beautifully finished two story home in the family-friendly Ridge Crossing subdivision in Lucan. Just 15 minutes from North London and 30 minutes from Grand Bend and the shores of Lake Huron, this community continues to attract families who want small-town charm with easy access to city conveniences.This stunning Healy model by Colden Homes offers 3+1 bedrooms, 3.5 bathrooms, and a fully finished basement complete with a wet bar, providing plenty of space for a growing family or entertaining guests. This home is filled with high-end finishes and thoughtful design details, including a spa-like five-piece ensuite in the primary bedroom, quartz counters and a walk-in pantry in the open-concept kitchen, and a shiplap feature wall with a gas fireplace and wood mantle in the living area. The finished lower level adds even more living space with an additional bedroom, full bathroom, and stylish bar area. (id:63267)
Home overview
- Cooling Central air conditioning
- Heat source Natural gas
- Heat type Forced air
- Sewer/ septic Sanitary sewer
- # total stories 2
- # parking spaces 6
- Has garage (y/n) Yes
- # full baths 3
- # half baths 1
- # total bathrooms 4.0
- # of above grade bedrooms 4
- Has fireplace (y/n) Yes
- Subdivision Lucan
- Lot size (acres) 0.0
- Listing # X12407814
- Property sub type Single family residence
- Status Active
- Bedroom 3.9m X 3.4m
Level: 2nd - Bedroom 3.7m X 3.1m
Level: 2nd - Primary bedroom 4.7m X 4m
Level: 2nd - Other 4.7m X 2.7m
Level: Lower - Bedroom 3.8m X 3.3m
Level: Lower - Recreational room / games room 5.3m X 4.6m
Level: Lower - Laundry 3.6m X 1.8m
Level: Main - Family room 4.5m X 3.9m
Level: Main - Other 3.7m X 2.9m
Level: Main - Kitchen 3.9m X 3.8m
Level: Main
- Listing source url Https://www.realtor.ca/real-estate/28871586/146-gilmour-drive-lucan-biddulph-lucan-lucan
- Listing type identifier Idx

$-1,933
/ Month

