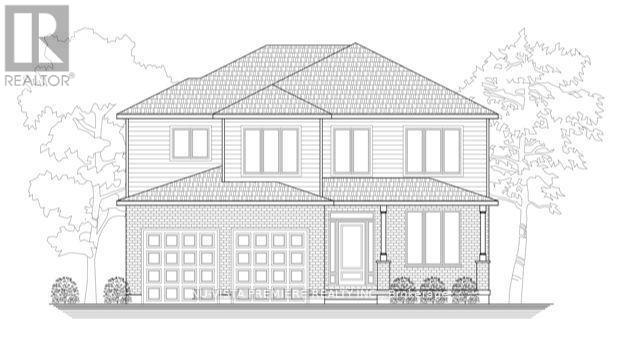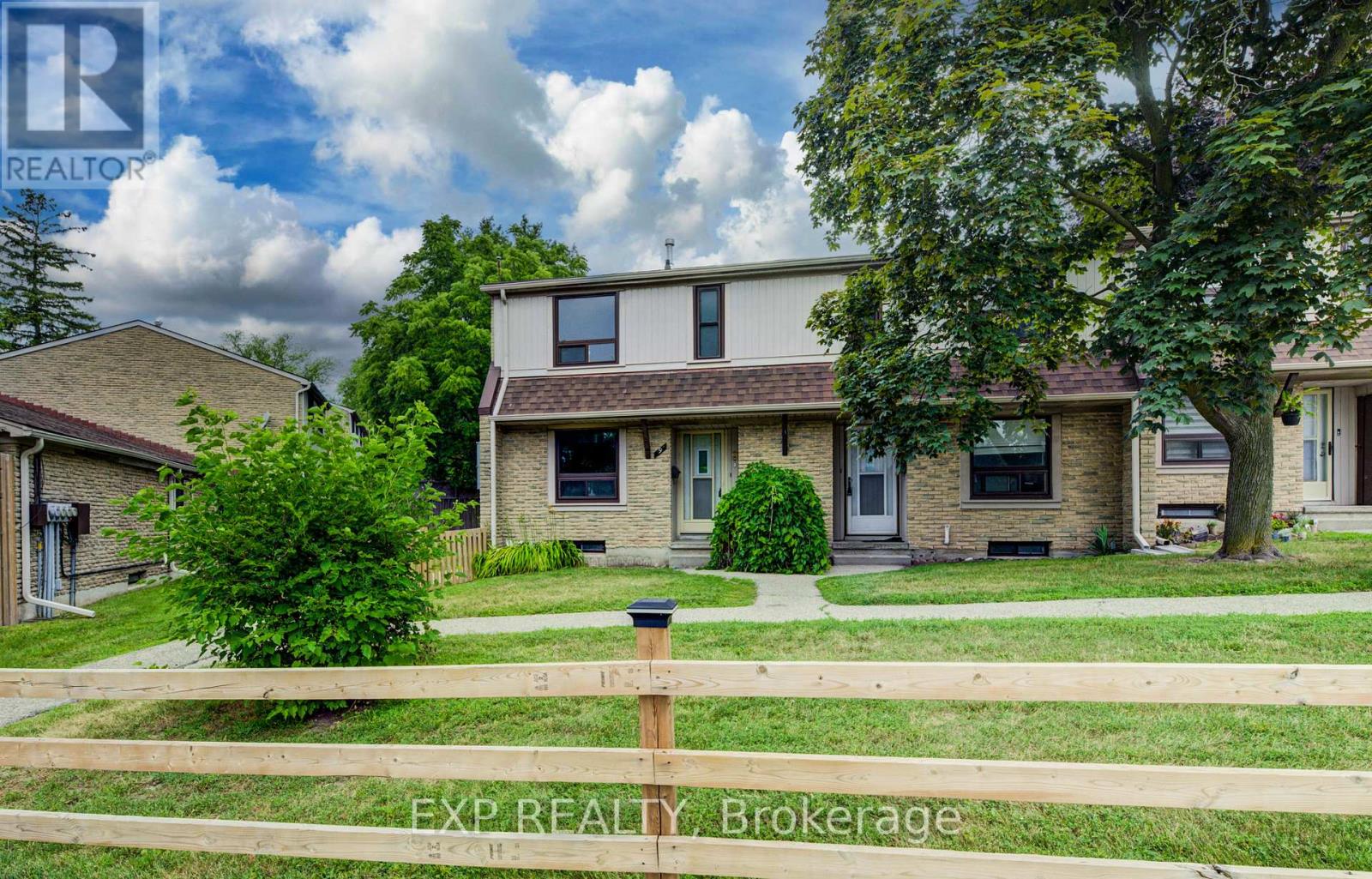- Houseful
- ON
- Lucan Biddulph
- N0M
- 162 Watts Dr

Highlights
Description
- Time on Houseful14 days
- Property typeSingle family
- Median school Score
- Mortgage payment
OLDE CLOVER VILLAGE PHASE 5 in Lucan: Just open! Executive sized lots situated on a quiet crescent! The PRIMROSE model offers 2489 sq ft with 4 bedrooms and 3.5 bathrooms. Special features include large 2 car garage, hardwood flooring, spacious kitchen design with large center island, quartz or granite tops, 9 ft ceilings, luxury 5pc ensuite with glass shower, electric fireplace and main floor laundry room. Lots of opportunity for customization. Enjoy a covered front porch and the peace and quiet of small town living but just a short drive to the big city. Full package of plans and lot options available. SPECIAL BONUS: 5 pc appliance package valued at $7500. Plus a finished basement to include a family room and 3 pc bathroom shall be Included in all homes purchased between August 1st and October 31st. See listing agent for details. (id:63267)
Home overview
- Cooling Central air conditioning, air exchanger
- Heat source Natural gas
- Heat type Forced air
- Sewer/ septic Sanitary sewer
- # total stories 2
- # parking spaces 6
- Has garage (y/n) Yes
- # full baths 4
- # half baths 1
- # total bathrooms 5.0
- # of above grade bedrooms 4
- Has fireplace (y/n) Yes
- Subdivision Lucan
- Lot size (acres) 0.0
- Listing # X12449990
- Property sub type Single family residence
- Status Active
- Bathroom Measurements not available
Level: 2nd - Bathroom Measurements not available
Level: 2nd - Primary bedroom 4.75m X 4.51m
Level: 2nd - 2nd bedroom 3.9m X 3.32m
Level: 2nd - Bathroom Measurements not available
Level: 2nd - 4th bedroom 2.99m X 3.02m
Level: 2nd - 3rd bedroom 3.29m X 3.32m
Level: 2nd - Bathroom Measurements not available
Level: Basement - Family room 5.48m X 4.26m
Level: Basement - Great room 4.63m X 4.24m
Level: Main - Kitchen 3.05m X 4.24m
Level: Main - Mudroom Measurements not available
Level: Main - Dining room 3.14m X 3.99m
Level: Main - Bathroom Measurements not available
Level: Main
- Listing source url Https://www.realtor.ca/real-estate/28962028/162-watts-drive-lucan-biddulph-lucan-lucan
- Listing type identifier Idx

$-2,640
/ Month












