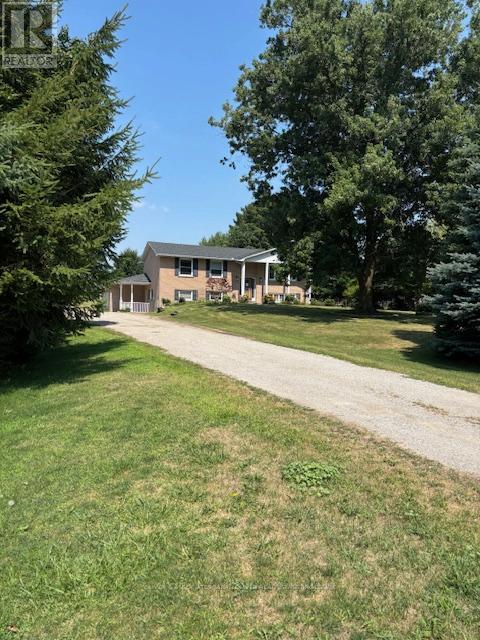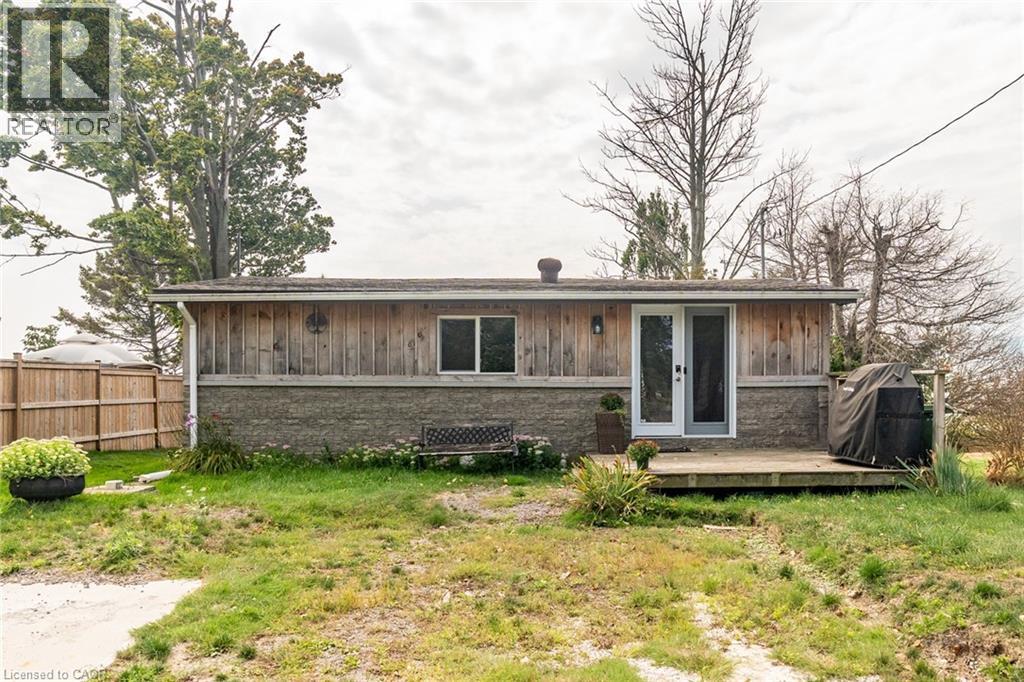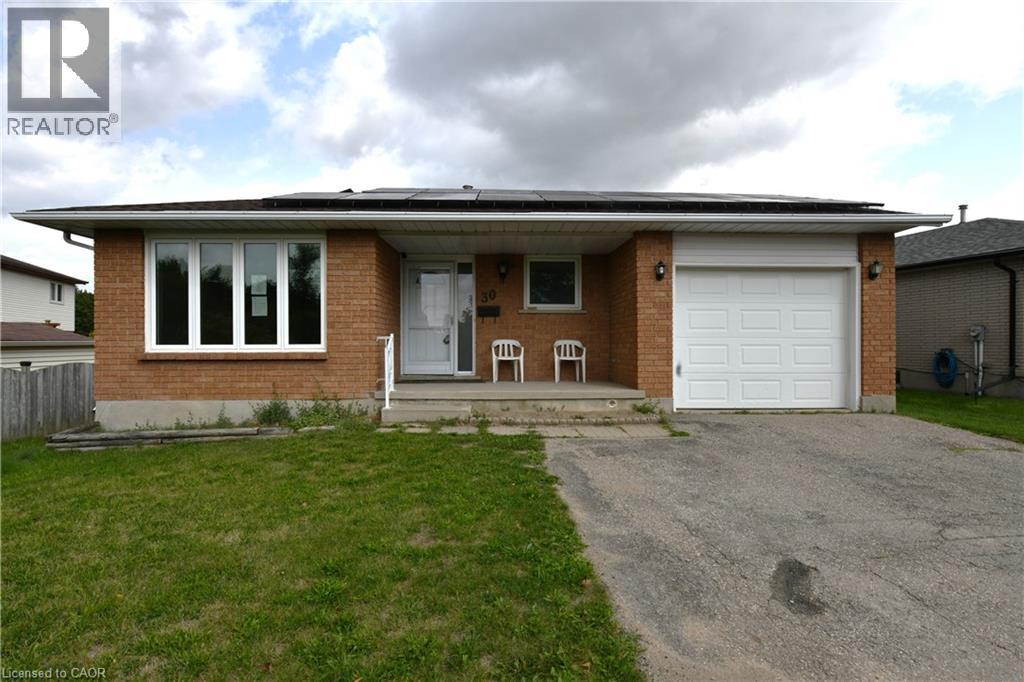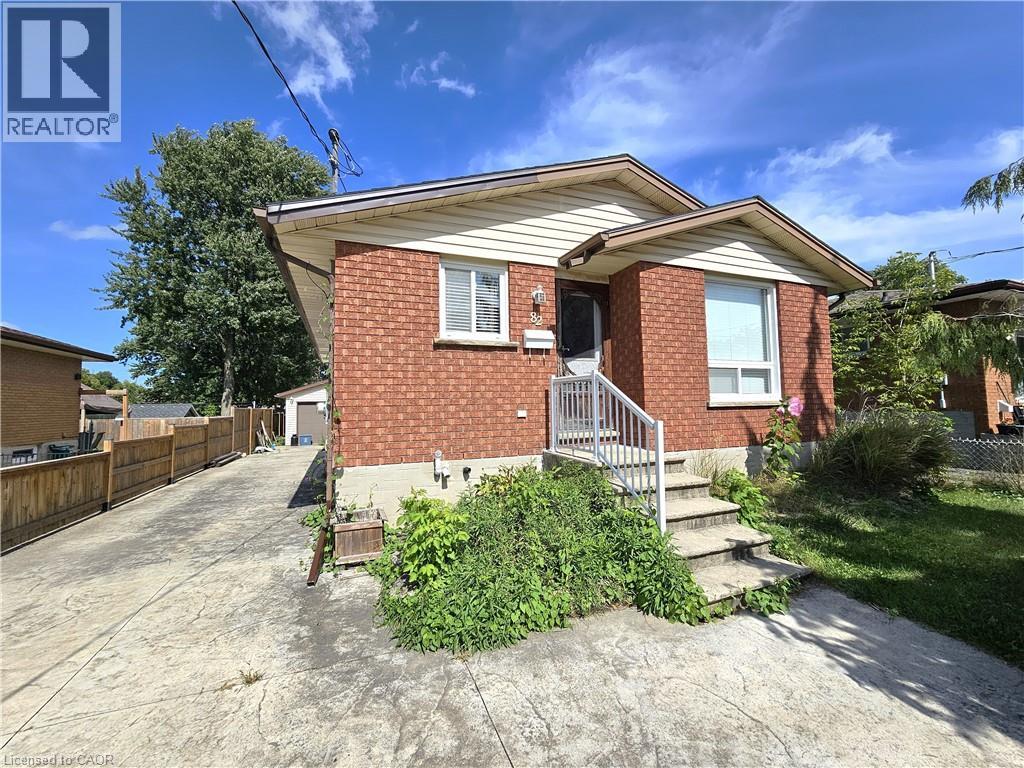- Houseful
- ON
- Lucan Biddulph
- N0M
- 15552 Elginfield Rd

Highlights
Description
- Time on Houseful19 days
- Property typeSingle family
- StyleRaised bungalow
- Median school Score
- Mortgage payment
Gorgeous Country Property with Acreage! Great family home with 3+2 bedrooms. You'll love the 2 sunrooms, 2 gas fireplaces, gorgeous wood floors and kitchen. It's open design and plenty of windows make it bright and beautiful. Lower level walkout is all finished providing loads of bright living space. Attached oversized double garage. The home offers so much and with patios and decks and above ground pool provides the perfect place for you and your family to entertain friends. Lots of space inside and with over 11 acres this is the ideal property for those wanting and needing space to stretch. Not just the space but great privacy with mature trees lining the perimeter of the property creating your own private sanctuary. The possibilities are endless! All this just minutes outside the city of London. Being sold under Power of Sale - as is, where is with no representations or warranties of any kind by seller, brokerage or sales persons (id:63267)
Home overview
- Cooling Central air conditioning
- Heat source Natural gas
- Heat type Forced air
- Has pool (y/n) Yes
- Sewer/ septic Septic system
- # total stories 1
- # parking spaces 12
- Has garage (y/n) Yes
- # full baths 2
- # total bathrooms 2.0
- # of above grade bedrooms 5
- Has fireplace (y/n) Yes
- Subdivision Rural lucan biddulph
- Lot desc Landscaped
- Lot size (acres) 0.0
- Listing # X12349374
- Property sub type Single family residence
- Status Active
- Sunroom 3.66m X 2.49m
Level: Lower - Bedroom 4.06m X 3.61m
Level: Lower - Family room 7.06m X 4.7m
Level: Lower - Bedroom 3.58m X 3.51m
Level: Lower - 3rd bedroom 2.97m X 2.54m
Level: Main - Kitchen 3.63m X 3.12m
Level: Main - Primary bedroom 4.55m X 3.12m
Level: Main - Living room 4.9m X 3.96m
Level: Main - 3rd bedroom 3.4m X 2.95m
Level: Main - Sunroom 3.63m X 2.51m
Level: Main - Dining room 3.28m X 3.25m
Level: Main
- Listing source url Https://www.realtor.ca/real-estate/28743786/15552-elginfield-road-lucan-biddulph-rural-lucan-biddulph
- Listing type identifier Idx

$-2,800
/ Month











