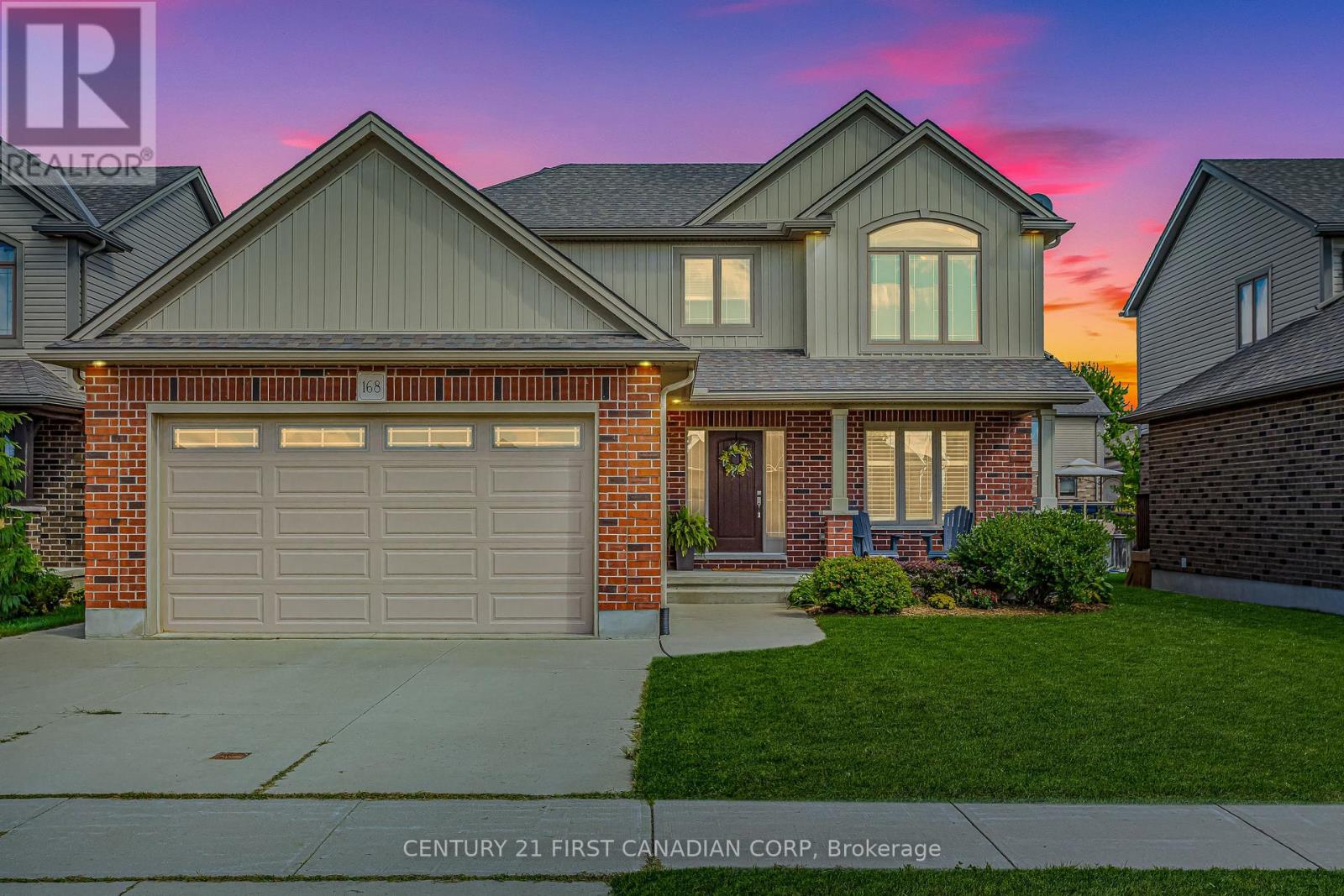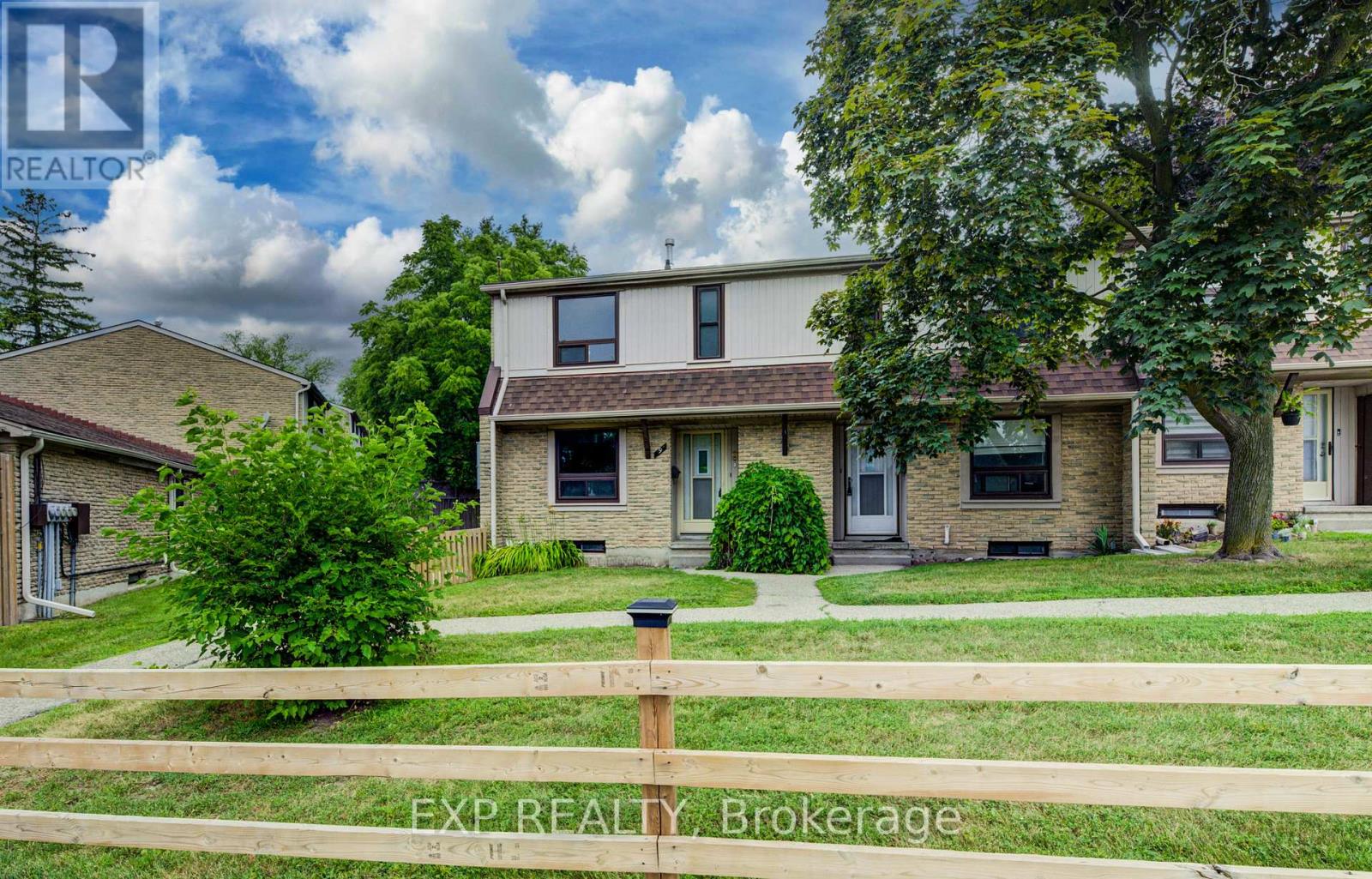- Houseful
- ON
- Lucan Biddulph
- N0M
- 168 Watson St

Highlights
Description
- Time on Houseful57 days
- Property typeSingle family
- Median school Score
- Mortgage payment
Welcome to Saintsbury Estates in Lovely Lucan! Discover this beautifully maintained two-storey home in the family-friendly and highly sought-after neighbourhood. Ideally located just 15 minutes north of London and 15 minutes to Exeter, this property combines small-town charm with convenient access to city amenities. From the moment you arrive, you'll be impressed by the inviting curb appeal, manicured gardens, a welcoming covered front porch, and a classic exterior that sets the tone for whats inside. Step into a bright, semi-open concept main floor where natural light fills every corner. The spacious dining room flows effortlessly into the large kitchen, complete with an oversized island, generous pantry, and a sink overlooking the backyard so you can keep an eye on the kids at play. The adjoining living area is warm and inviting, featuring a stone-stacked gas fireplace with a wood mantle-perfect for cozy nights in. A two-piece bathroom, practical mudroom with main-floor laundry, and direct access to the double car garage and backyard complete this level. Upstairs, you'll find three large bedrooms, including a stunning primary retreat with vaulted ceilings, oversized windows, a large walk-in closet, and a spa-like ensuite with freestanding tub, glass-enclosed tiled shower, and dual sinks. An additional full bathroom and ample storage make the second floor as functional as it is stylish.The lower level offers a versatile finished office nook and plenty of unfinished space with a bathroom rough-in - ready for your personal touch.Outside, enjoy summer evenings on the large deck off the kitchen/dining area while kids and pets play in the spacious backyard.This is more than just a house, its a place to call home in a wonderful community just minutes to the Elm Street Park and Splash Pad, Wilberforce Elementary School, Upgraded Arena & Community Centre with Pool and incredible new shopping centre! Floor Plans Available. Home Tour Here: https://youtu.be/SsE8xtWh7vY (id:63267)
Home overview
- Cooling Central air conditioning
- Heat source Natural gas
- Heat type Forced air
- Sewer/ septic Sanitary sewer
- # total stories 2
- Fencing Partially fenced
- # parking spaces 6
- Has garage (y/n) Yes
- # full baths 2
- # half baths 1
- # total bathrooms 3.0
- # of above grade bedrooms 3
- Has fireplace (y/n) Yes
- Community features School bus, community centre
- Subdivision Lucan
- Directions 2060640
- Lot size (acres) 0.0
- Listing # X12362551
- Property sub type Single family residence
- Status Active
- 3rd bedroom 3.38m X 3.17m
Level: 2nd - Primary bedroom 3.32m X 5.21m
Level: 2nd - 2nd bedroom 3.38m X 4m
Level: 2nd - Office 1.22m X 2.65m
Level: Lower - Foyer 2.87m X 3.35m
Level: Main - Living room 4.3m X 4.61m
Level: Main - Laundry 3.23m X 2.87m
Level: Main - Dining room 3.17m X 3.78m
Level: Main - Kitchen 5.67m X 3.87m
Level: Main
- Listing source url Https://www.realtor.ca/real-estate/28772671/168-watson-street-lucan-biddulph-lucan-lucan
- Listing type identifier Idx

$-1,906
/ Month












