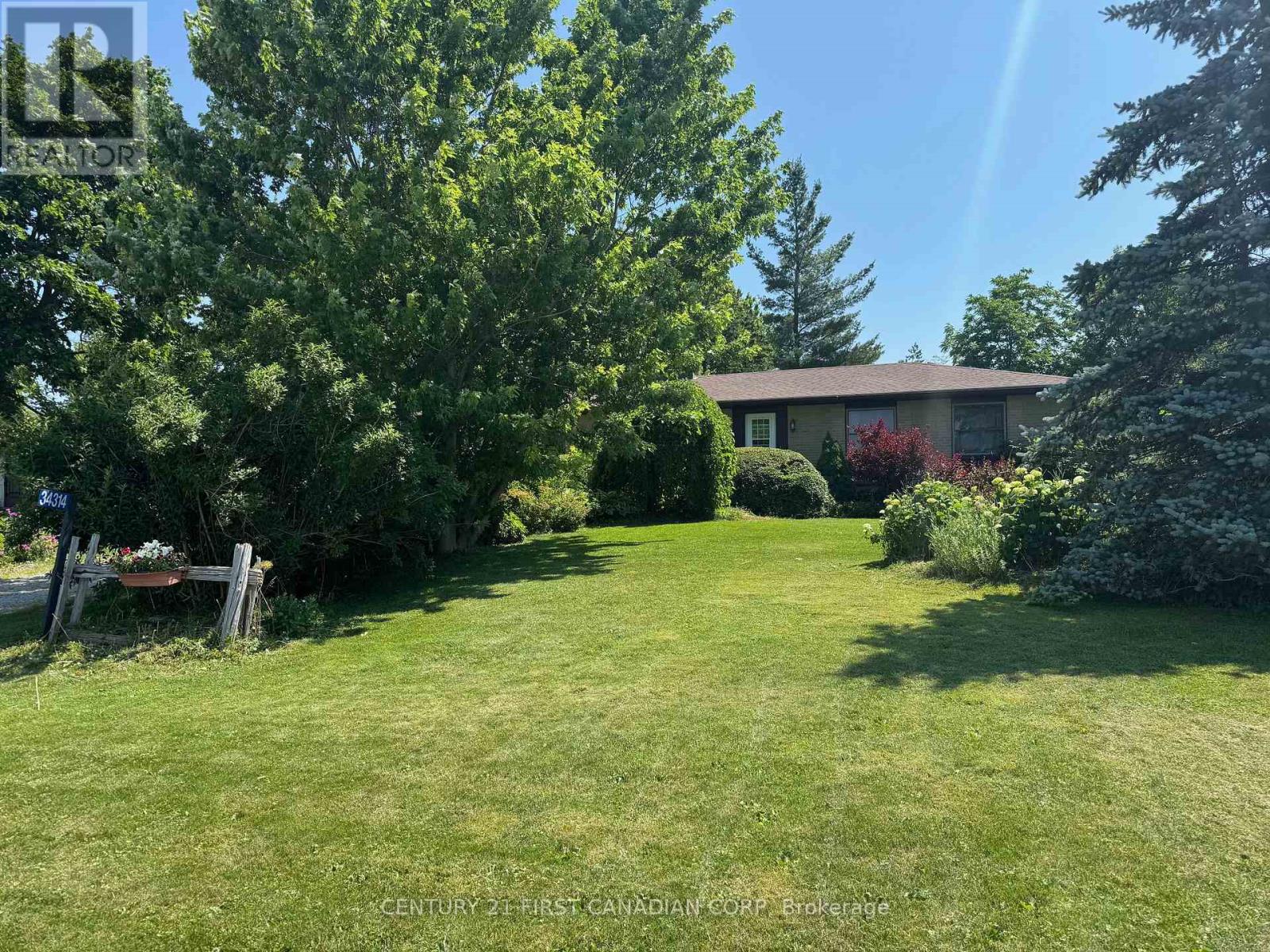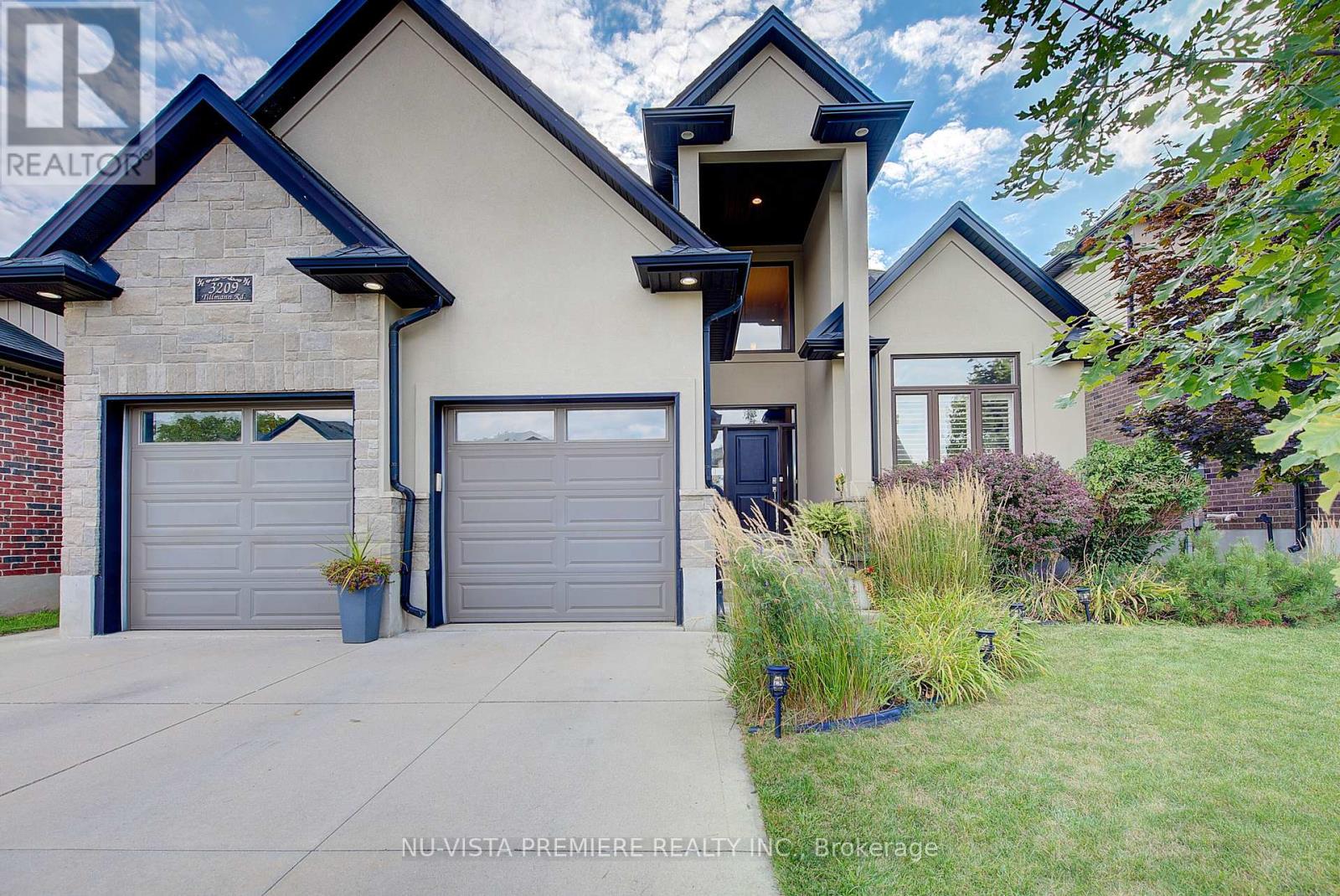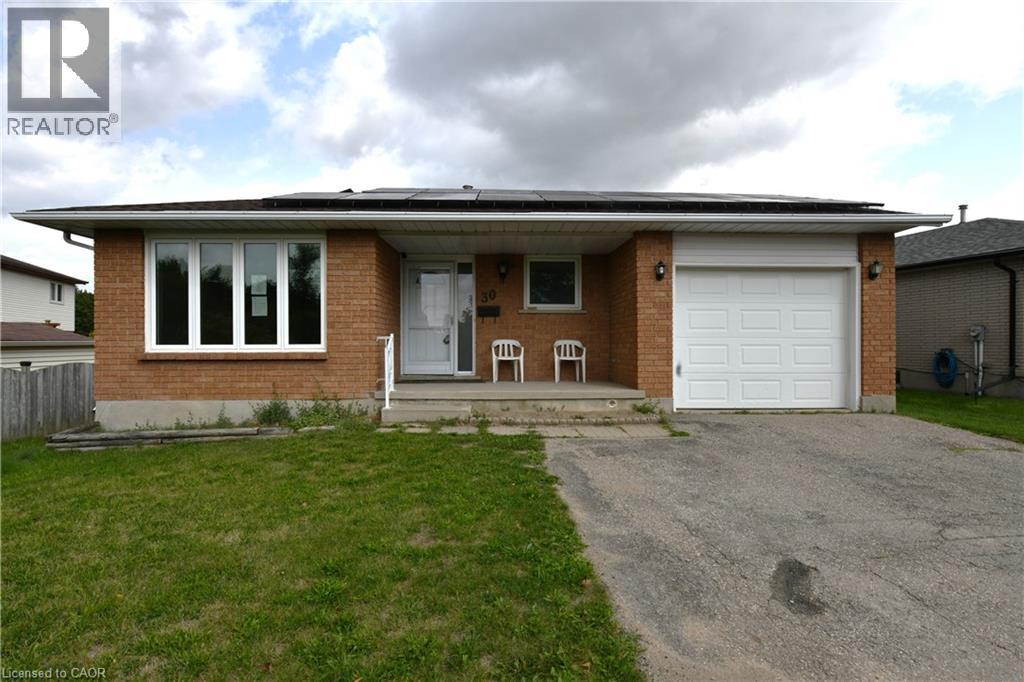- Houseful
- ON
- Lucan Biddulph
- N0M
- 34314 Denfield Rd

Highlights
Description
- Time on Houseful60 days
- Property typeSingle family
- StyleBungalow
- Median school Score
- Mortgage payment
Great opportunity with this solid all brick 3+1 bedroom bungalow with over 1800 sq ft of finished living space. Lots of elbow room with this wide, nicely treed property with110ft of frontage on Denfield Road, located in the small hamlet of Clandeboye - approximately 20-25 minutes north of London and 5 minutes from Lucan. This home has great potential with some renovations and upgrades, and is priced accordingly to attract the right Buyer. Basement is finished with two rec rooms, a good-sized bedroom, and there is a rough-in for a future downstairs bathroom. This house has all the room you need to make this a wonderful family home. Municipal water, natural gas furnace (and central air), plus septic system that was re-done in 1998. Come see if this is the right one for you! (id:55581)
Home overview
- Cooling Central air conditioning
- Heat source Natural gas
- Heat type Forced air
- Sewer/ septic Septic system
- # total stories 1
- # parking spaces 5
- Has garage (y/n) Yes
- # full baths 1
- # total bathrooms 1.0
- # of above grade bedrooms 4
- Has fireplace (y/n) Yes
- Community features School bus
- Subdivision Clandeboye
- Lot desc Landscaped
- Lot size (acres) 0.0
- Listing # X12268779
- Property sub type Single family residence
- Status Active
- Family room 7.39m X 3.25m
Level: Basement - Workshop 13m X 12.9m
Level: Basement - Recreational room / games room 5.79m X 3.02m
Level: Basement - 4th bedroom 3.76m X 3.3m
Level: Basement - Utility 3.99m X 3.81m
Level: Basement - 2nd bedroom 3.66m X 3.02m
Level: Main - Primary bedroom 3.38m X 4.09m
Level: Main - Bathroom 2.11m X 2.11m
Level: Main - 3rd bedroom 3.35m X 2.62m
Level: Main - Kitchen 4.9m X 3.23m
Level: Main - Living room 4.9m X 3.23m
Level: Main - Dining room 4.16m X 2.46m
Level: Main
- Listing source url Https://www.realtor.ca/real-estate/28570869/34314-denfield-road-lucan-biddulph-clandeboye-clandeboye
- Listing type identifier Idx

$-1,333
/ Month












