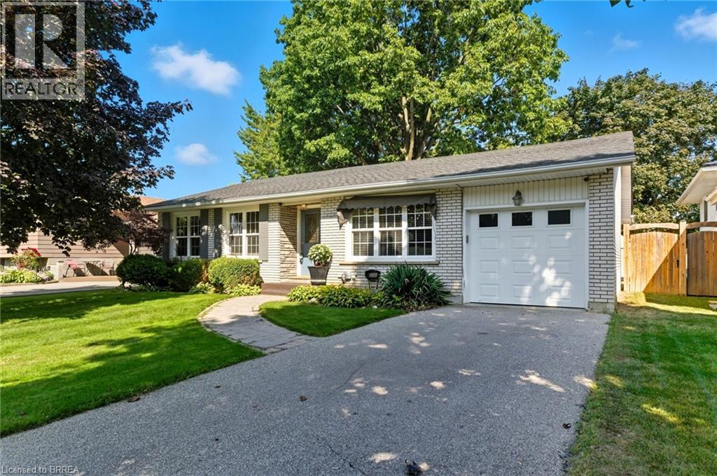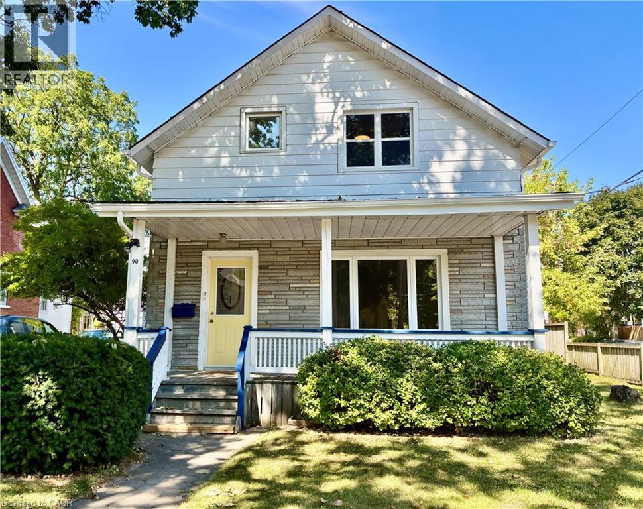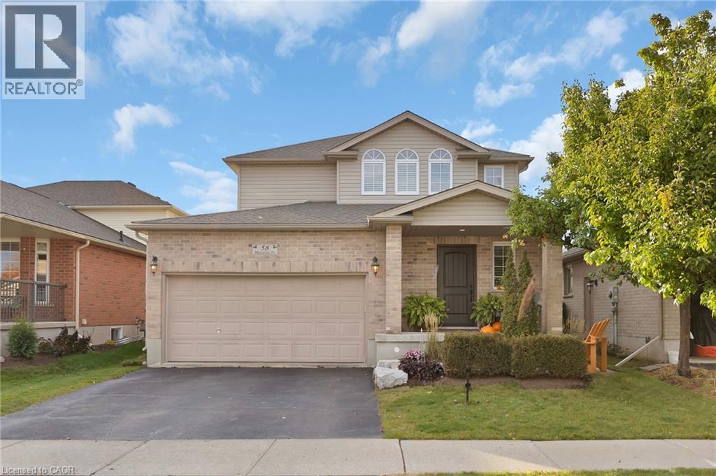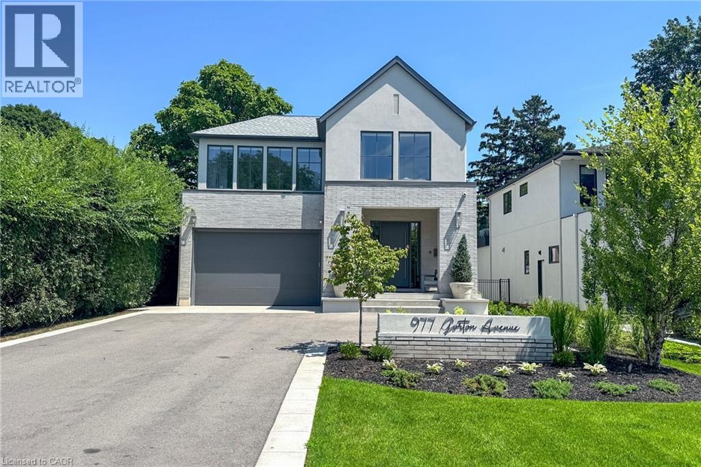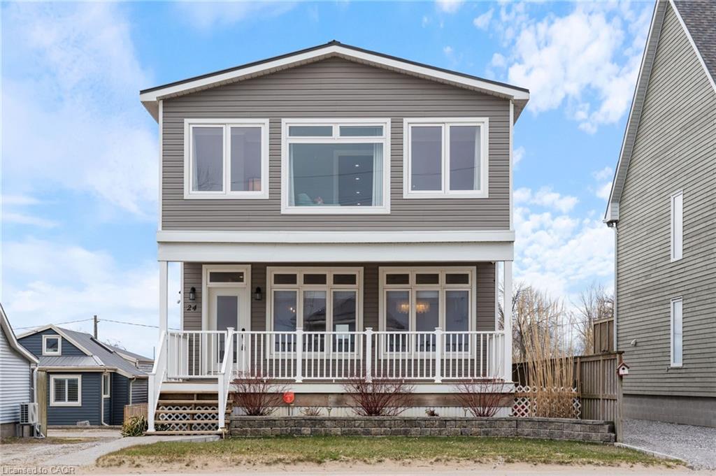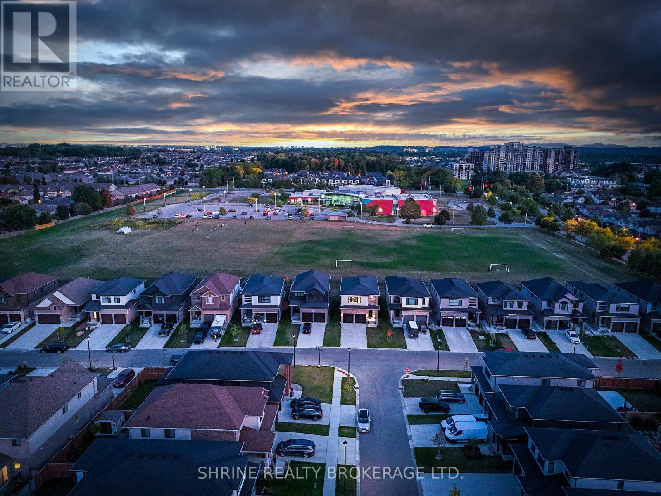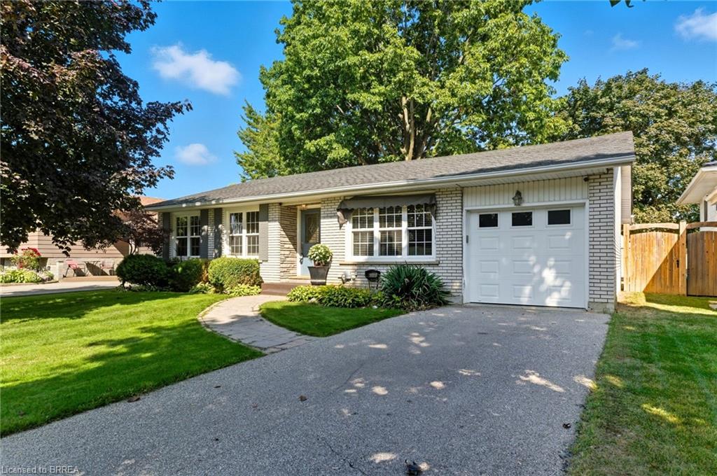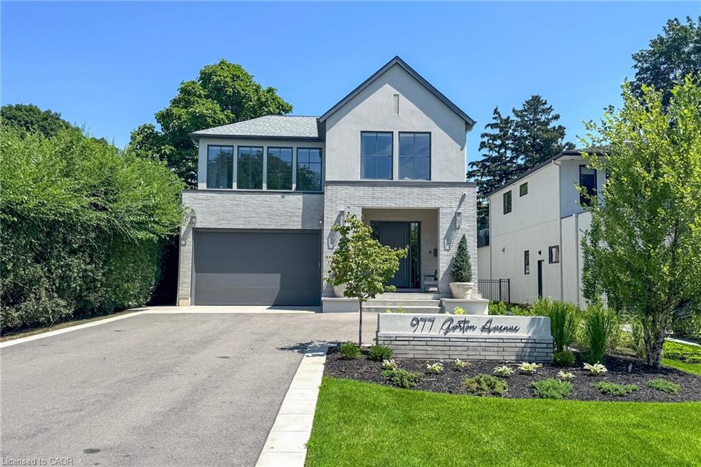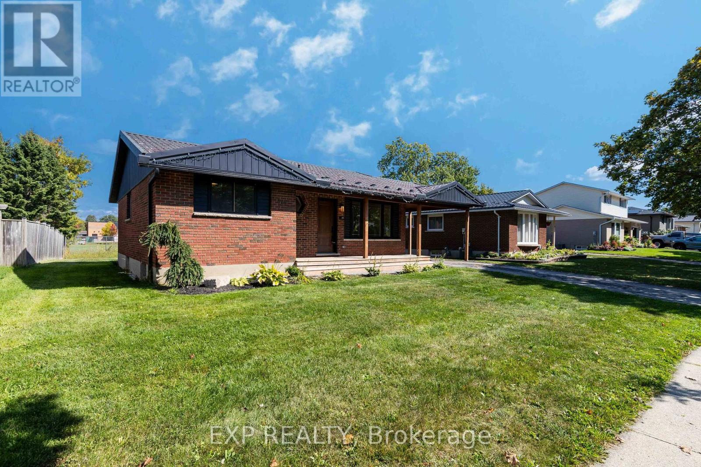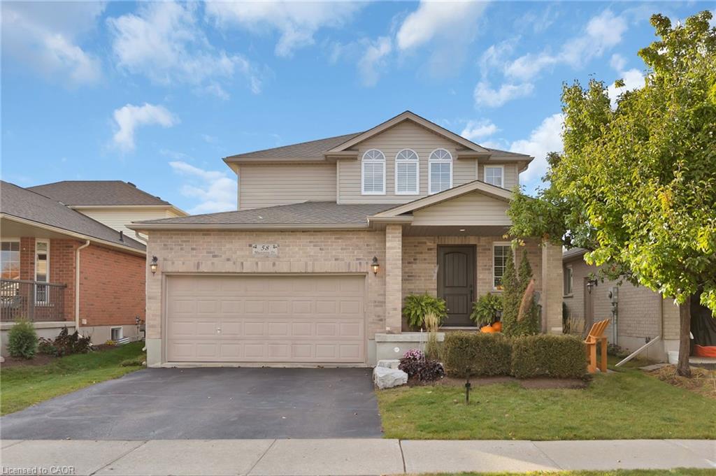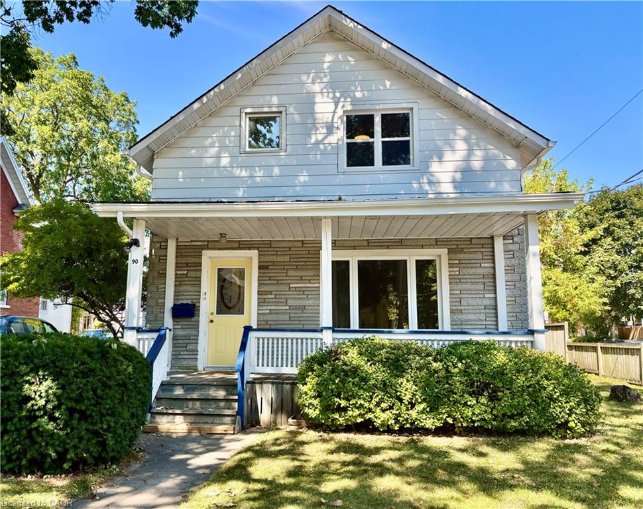- Houseful
- ON
- Lucan Biddulph
- N0M
- 4903 Whalen Line
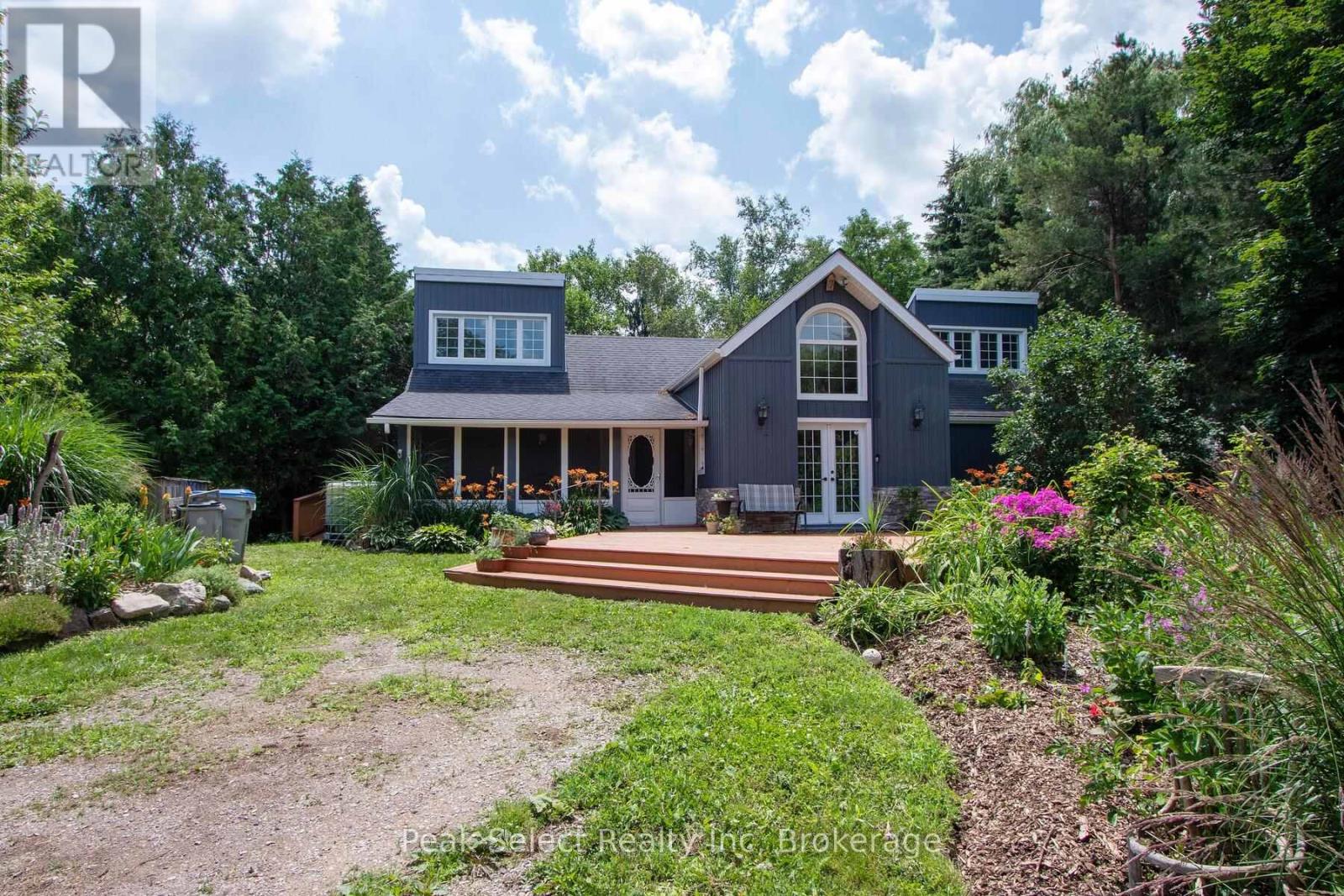
Highlights
Description
- Time on Housefulnew 4 days
- Property typeSingle family
- Median school Score
- Mortgage payment
Your Country Escape Awaits! Discover the charm of this bungaloft, perfectly set on 1.169 acres of wooded beauty. Just minutes from London and St. Marys, this peaceful retreat sits on a paved road for easy commuting while offering the quiet and privacy of country living. Inside, the open-concept kitchen, dining, and living area is the heart of the home, flanked by two cozy bedrooms and a full bath. A bright sitting room at the back invites you to relax and soak in the natural light, while main-floor laundry adds everyday convenience. Upstairs, the versatile loft with custom railings and dormer windows is brimming with potential a playroom, office, studio, or additional bedrooms, the choice is yours. With its open view over the main floor and abundant natural light, its a space that feels inspiring and full of possibility. The unfinished basement provides excellent storage and awaits your personal touch, whether for a workshop, rec room, or hobby area. Step outside and enjoy plenty of parking, expansive gardens to explore, and your very own wooded acreage offering space for adventure, fresh air, and quiet reflection. Whether you're hosting friends, tending a garden, or simply enjoying the natural setting, this property delivers the best of both worlds country tranquility with city convenience close at hand. (id:63267)
Home overview
- Heat source Propane
- Heat type Forced air
- Sewer/ septic Septic system
- # total stories 2
- # parking spaces 8
- # full baths 1
- # total bathrooms 1.0
- # of above grade bedrooms 2
- Has fireplace (y/n) Yes
- Subdivision Prospect hill
- Lot size (acres) 0.0
- Listing # X12399876
- Property sub type Single family residence
- Status Active
- Play room 8.38m X 2.3m
Level: 2nd - Office 8.38m X 2.19m
Level: 2nd - Other 17.42m X 7.61m
Level: Basement - Other 3.27m X 3.05m
Level: Basement - Sitting room 3.27m X 4.03m
Level: Ground - Laundry 0.75m X 2.5m
Level: Ground - Kitchen 4.27m X 3.23m
Level: Ground - Primary bedroom 3m X 3.29m
Level: Ground - Foyer 2.53m X 3.22m
Level: Ground - Living room 10.58m X 5.29m
Level: Ground - Dining room 6.4m X 4.24m
Level: Ground - 2nd bedroom 2.9m X 2.1m
Level: Ground - Bathroom 2.41m X 2.1m
Level: Ground - Foyer 4.08m X 3.69m
Level: Ground
- Listing source url Https://www.realtor.ca/real-estate/28854397/4903-whalen-line-lucan-biddulph-prospect-hill-prospect-hill
- Listing type identifier Idx

$-1,946
/ Month

