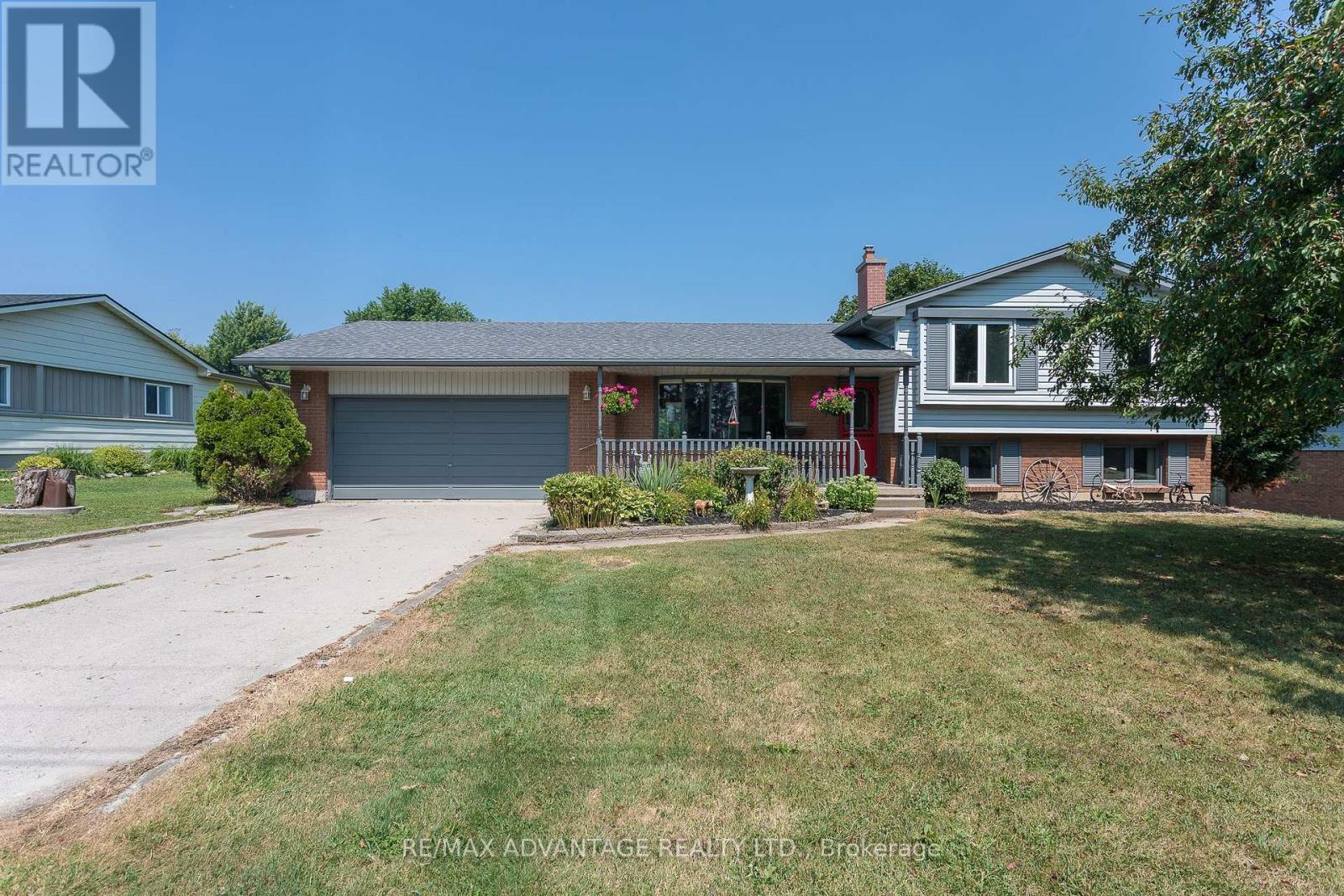- Houseful
- ON
- Lucan Biddulph
- N0M
- 5928 St James Dr

Highlights
Description
- Time on Houseful53 days
- Property typeSingle family
- Median school Score
- Mortgage payment
You have arrived at country convenience! Just two minutes north of Lucan and 20 from London, this four-level side split sits on a 1/2 acre property on a quiet cul-de-sac. It boasts a two-car garage with handy access from the basement, 4 bedrooms, 2 washrooms and many updates including roof and chimney tipped seven years ago, outside & garage door painted, plus some rooms were painted, luminant flooring was installed in the primary bedroom, and toilet upstairs in 2024. Upstairs bathroom had new tub surround, taps, facet, and shower replaced in 2025. North side windows replaced approximately seven years ago, privacy glass in downstairs bathroom. A/C & furnace installed in 2024. Water heater installed in 2017, reverse osmosis tap & water softener installed 2020 (currently all rented).Some mature trees. Beautiful area to enjoy gardening & leisure opportunities of choice. (id:63267)
Home overview
- Cooling Central air conditioning
- Heat source Natural gas
- Heat type Forced air
- Sewer/ septic Septic system
- # parking spaces 10
- Has garage (y/n) Yes
- # full baths 2
- # total bathrooms 2.0
- # of above grade bedrooms 4
- Community features Community centre
- Subdivision Rural lucan biddulph
- View View
- Lot desc Landscaped
- Lot size (acres) 0.0
- Listing # X12370097
- Property sub type Single family residence
- Status Active
- Primary bedroom 3.87m X 3.24m
Level: 2nd - 3rd bedroom 3.16m X 3.25m
Level: 2nd - Bathroom 3.18m X 2.97m
Level: 2nd - 2nd bedroom 3.87m X 2.95m
Level: 2nd - Utility 7.07m X 6.01m
Level: Basement - Bathroom 1.96m X 1.91m
Level: Lower - 4th bedroom 3.02m X 3.26m
Level: Lower - Family room 4.52m X 5.6m
Level: Lower - Living room 3.94m X 4.24m
Level: Main - Kitchen 3.65m X 2.88m
Level: Main - Dining room 3.59m X 2.9m
Level: Main
- Listing source url Https://www.realtor.ca/real-estate/28790201/5928-st-james-drive-lucan-biddulph-rural-lucan-biddulph
- Listing type identifier Idx

$-1,733
/ Month











