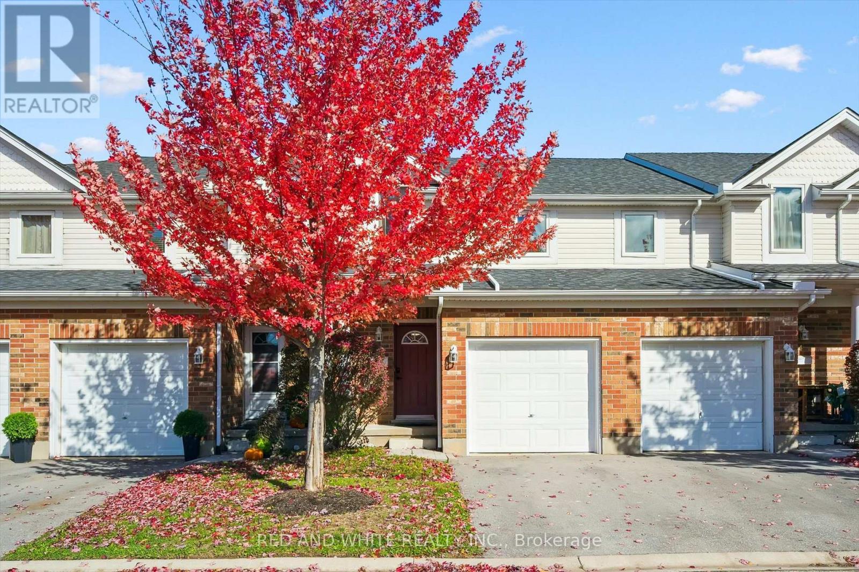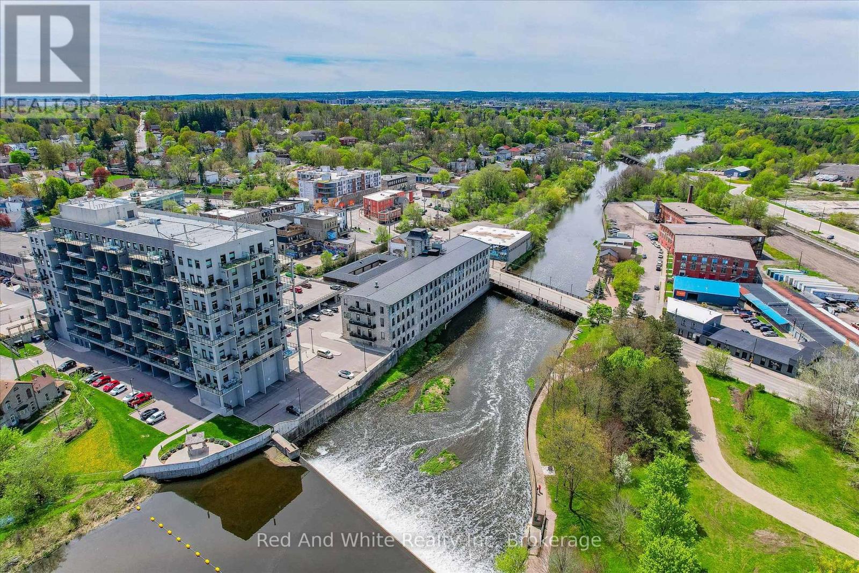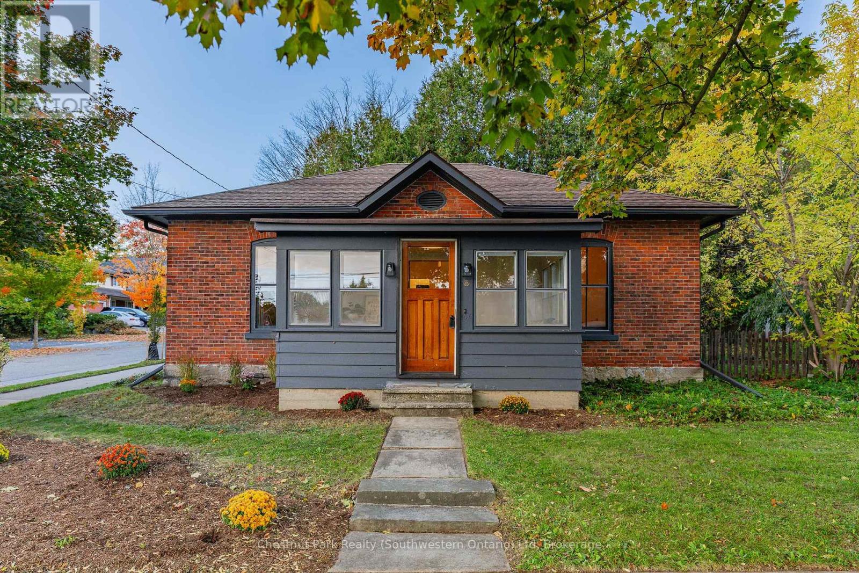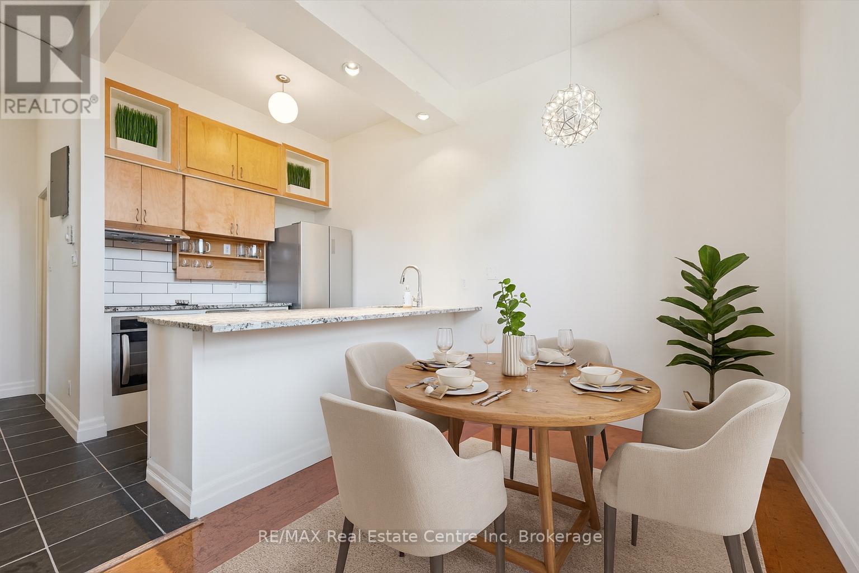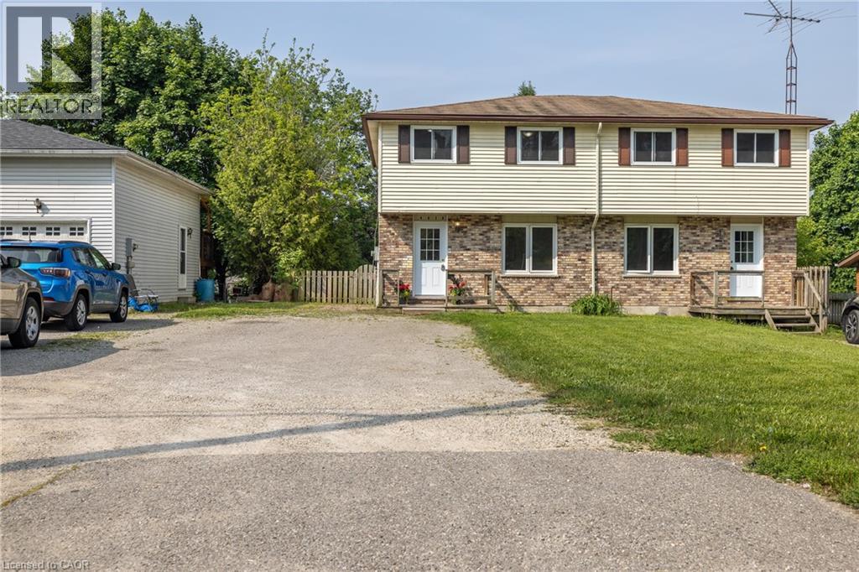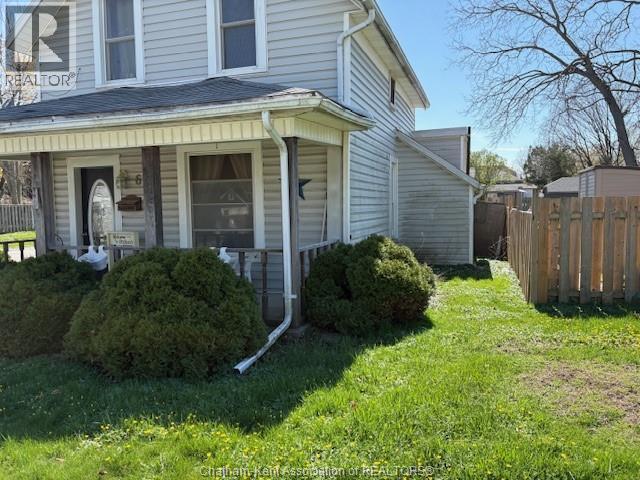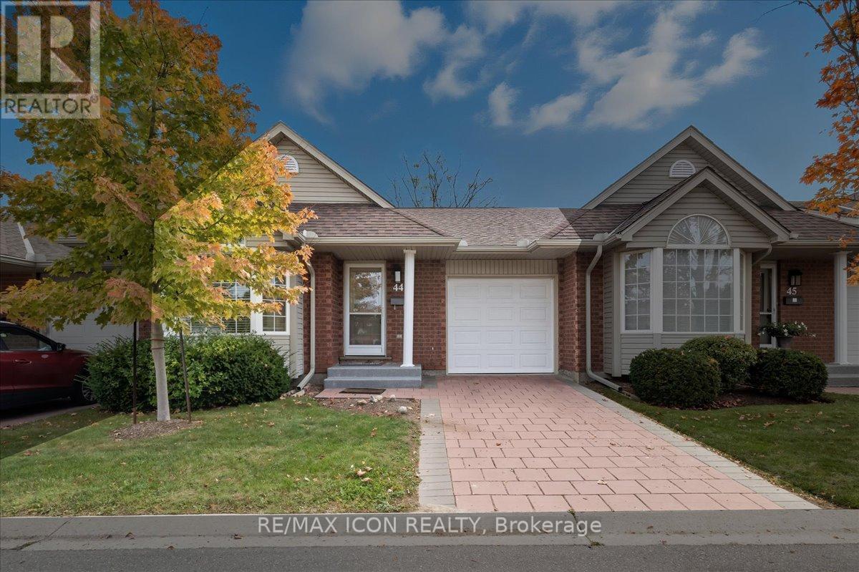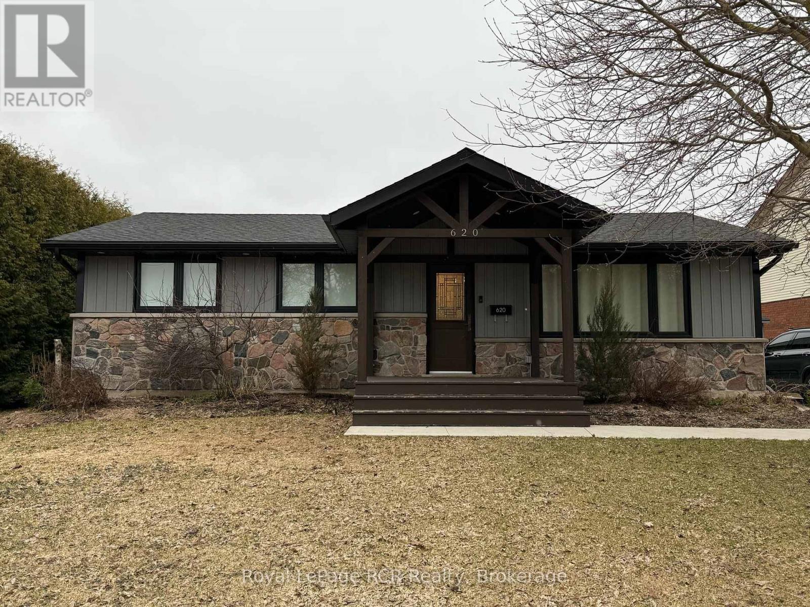- Houseful
- ON
- Lucan Biddulph
- N0M
- 8 177 Chestnut St
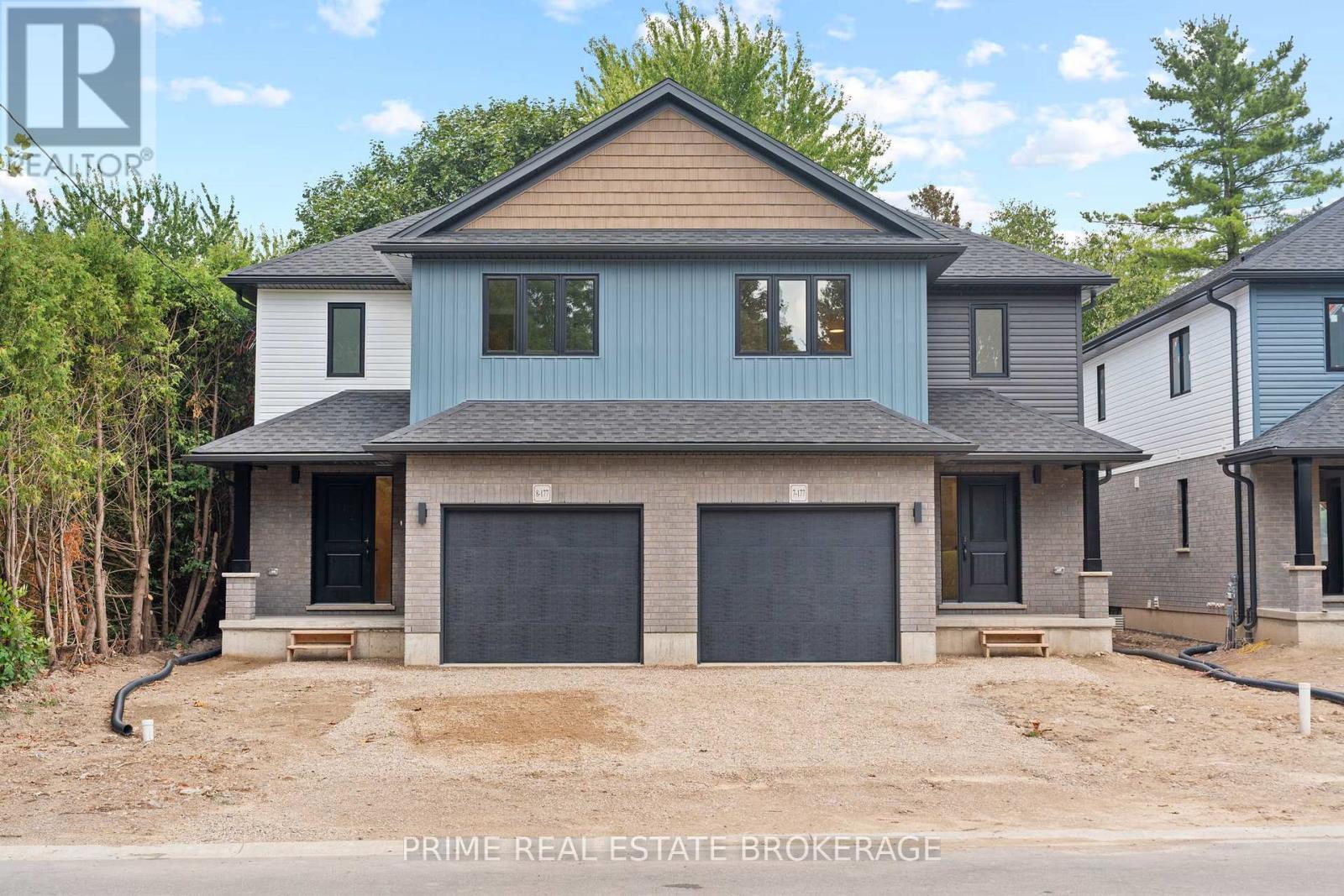
Highlights
Description
- Time on Houseful34 days
- Property typeSingle family
- Median school Score
- Mortgage payment
Welcome to Legacy Lane - Unit Eight in Lucan, Ontario!This brand-new 3 bedroom, 4 bathroom semi-detached home with a finished basement is a rare opportunity in the Lucan market. Offering a full single-car garage, ample driveway parking, and a large backyard, this home blends function, comfort, and convenience in one package.Inside, you'll find thoughtful design with bright open living spaces, three spacious bedrooms, and four well-appointed bathrooms. The fully finished basement adds versatile living space - perfect for a family room, home office, or guest suite.The location is PRIME - just steps to the Lucan Community Centre featuring the YMCA, hockey arena, town pool, and soccer fields. You're also within seeable distance to Lucans charming original downtown, while only minutes from the rapidly expanding developments on the west side of town. Nothing else like this is currently available in Lucan - seize the opportunity to make Legacy Lane your new home! (id:63267)
Home overview
- Cooling Central air conditioning
- Heat source Natural gas
- Heat type Forced air
- Sewer/ septic Sanitary sewer
- # total stories 2
- # parking spaces 3
- Has garage (y/n) Yes
- # full baths 1
- # half baths 3
- # total bathrooms 4.0
- # of above grade bedrooms 3
- Community features Community centre, school bus
- Subdivision Lucan
- Directions 2197551
- Lot size (acres) 0.0
- Listing # X12409880
- Property sub type Single family residence
- Status Active
- Family room 6.27m X 4.6m
Level: Basement - Bathroom 1.22m X 2.44m
Level: Basement - Great room 3.35m X 4.57m
Level: Main - Dining room 2.74m X 2.59m
Level: Main - Kitchen 2.74m X 3.2m
Level: Main - Primary bedroom 4.42m X 4.67m
Level: Upper - 2nd bedroom 3.35m X 3.35m
Level: Upper - Bathroom 1.83m X 2.64m
Level: Upper - 3rd bedroom 2.64m X 3.4m
Level: Upper - Laundry 0.76m X 2.13m
Level: Upper
- Listing source url Https://www.realtor.ca/real-estate/28876105/8-177-chestnut-street-lucan-biddulph-lucan-lucan
- Listing type identifier Idx

$-1,680
/ Month

