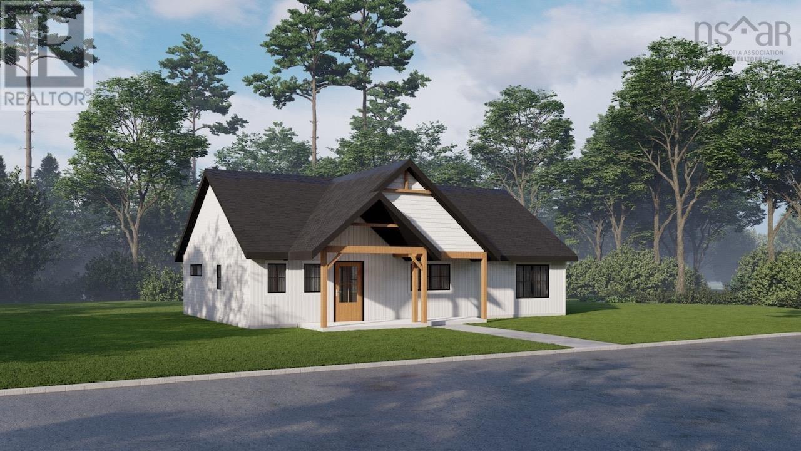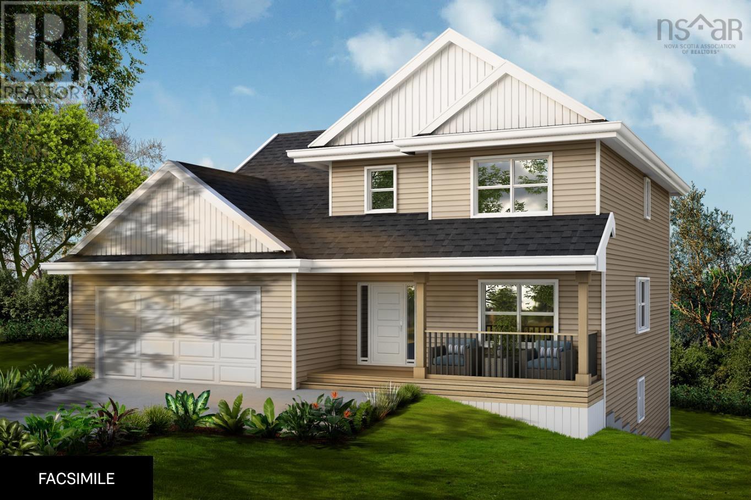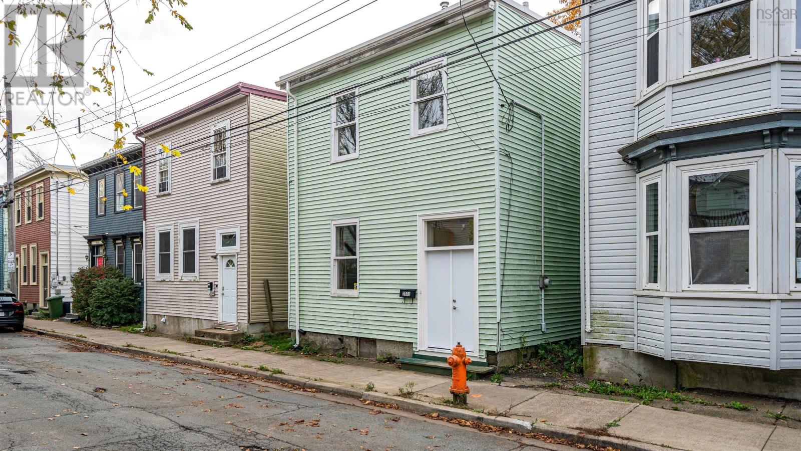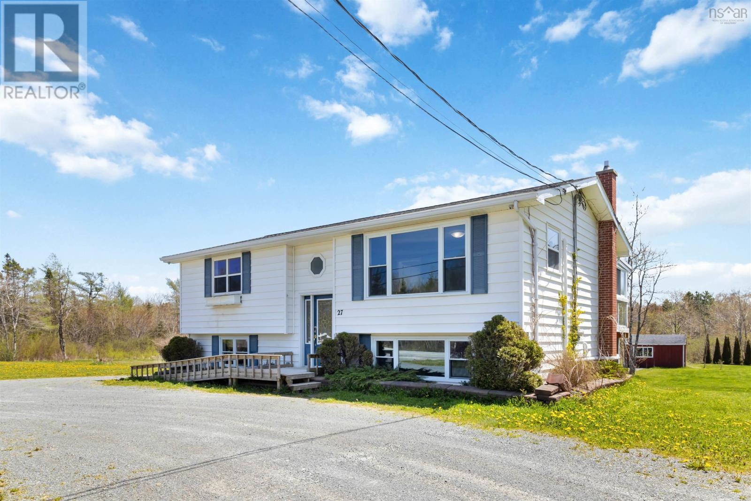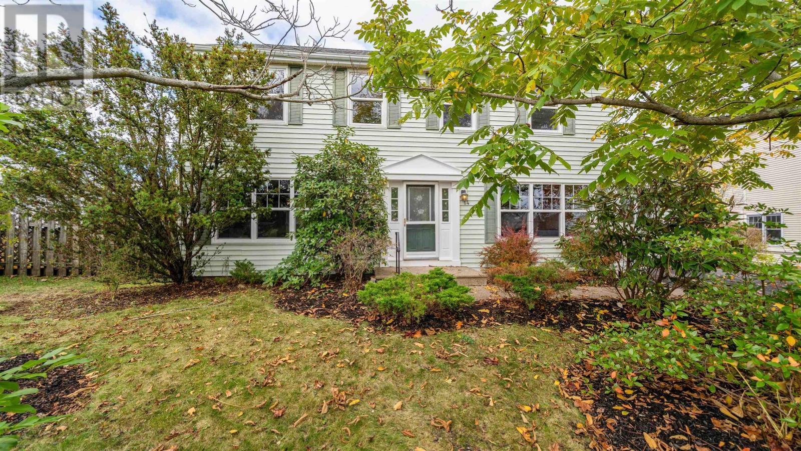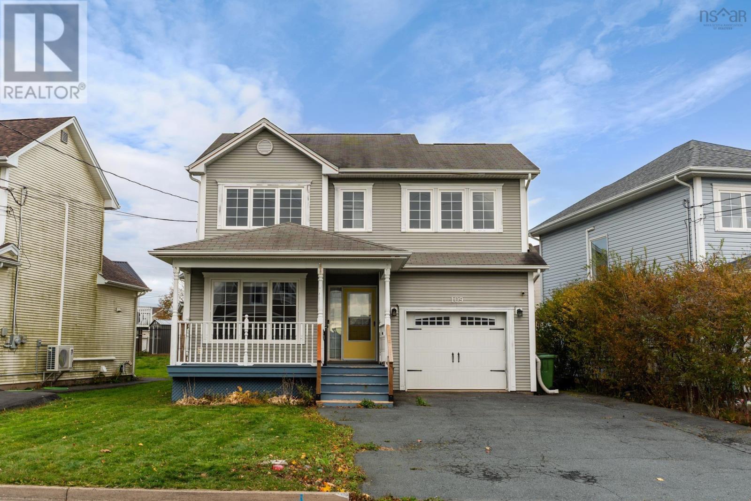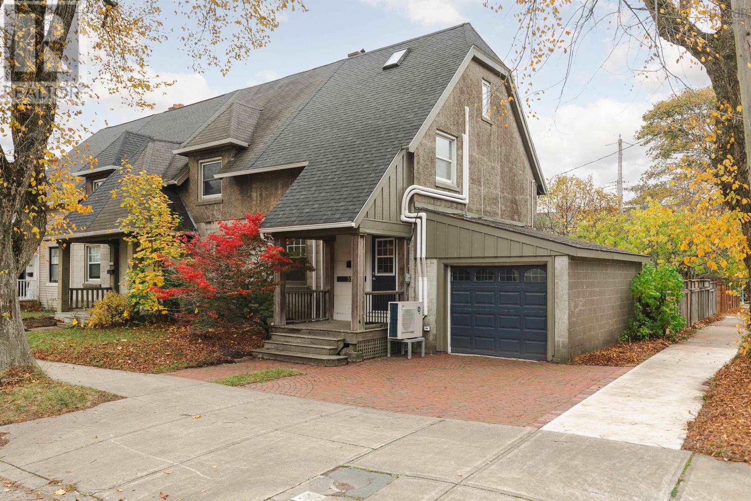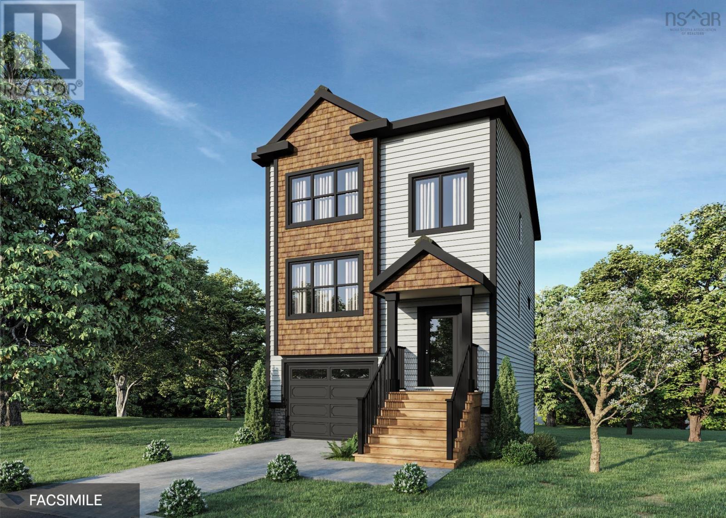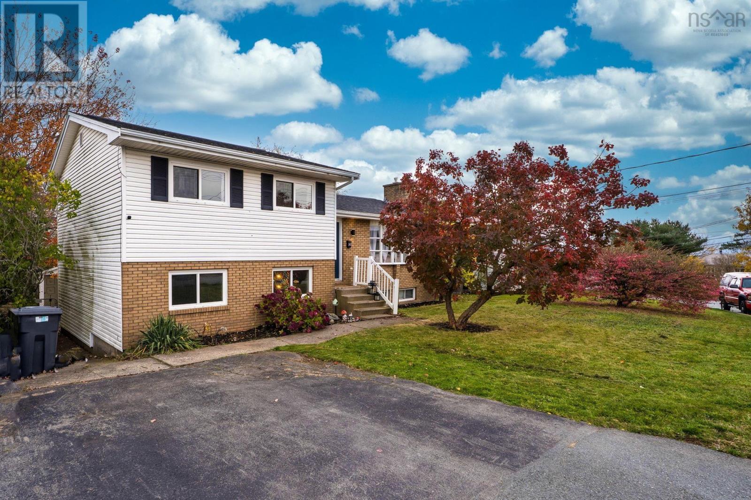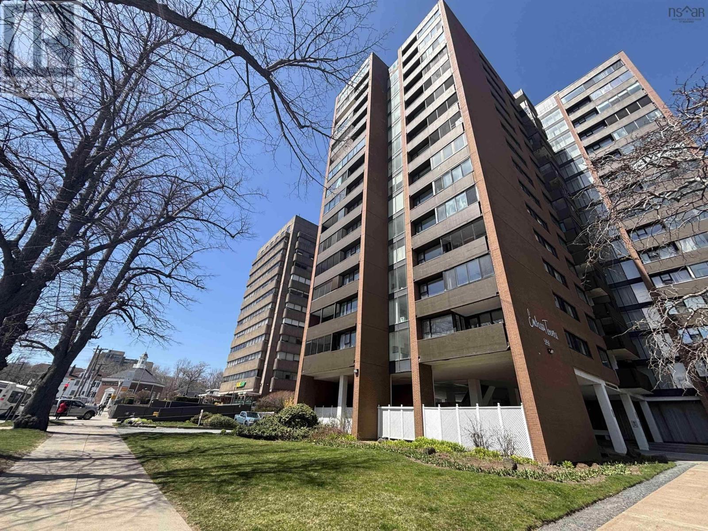- Houseful
- NS
- Lucasville
- Lucasville
- 10 Salto Dr
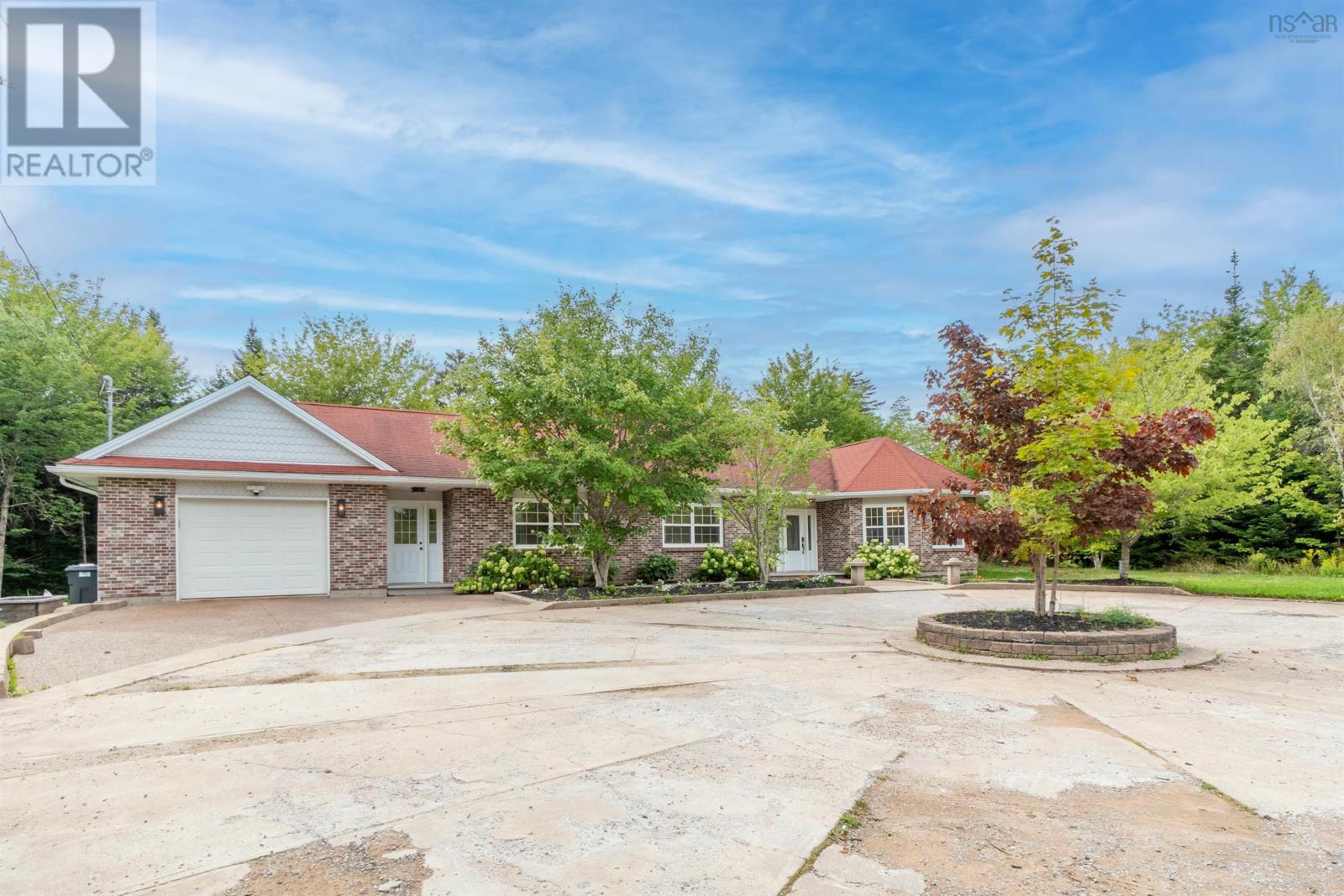
10 Salto Dr
10 Salto Dr
Highlights
Description
- Home value ($/Sqft)$246/Sqft
- Time on Houseful51 days
- Property typeSingle family
- StyleBungalow
- Neighbourhood
- Lot size1.55 Acres
- Year built2007
- Mortgage payment
Welcome to 10 Salto Dr, a custom-built, immaculate bungalow on a private road, just 10-15 minutes from central locations. MU-1 Zoning!!! This home boasts an open-concept kitchen, dining area, and family room. Additionally, there's a separate living room, two spacious bedrooms, a den, and a luxurious master bedroom with an en-suite bathroom and walk-in closet. high end in-floor heating system and backyard patio surrounding the back of the house. A single attached garage and mudroom add convenience. The property also features a huge private backyard on over 1.5 acres of land. Recent update: New driveway, New water heater, New water filter system, New water softener, New Will, New HRV system,whole house painted, all hardwood flooring refinished, all lighting fixtures replaced, top of line appliances, refinished kitchen cabinets and all hardware replaced, New vanities, toilet, laundry room, shower door and tile work, New deck and gazebo, New security systems, new cabinets in the garage, New garage door opener, New paint garage floor, etc! Book your private showing now to experience this unique blend of luxury, privacy, and convenience. (id:63267)
Home overview
- Sewer/ septic Septic system
- # total stories 1
- Has garage (y/n) Yes
- # full baths 2
- # total bathrooms 2.0
- # of above grade bedrooms 3
- Flooring Ceramic tile, engineered hardwood
- Community features Recreational facilities, school bus
- Subdivision Lucasville
- Directions 2173278
- Lot desc Landscaped, partially landscaped
- Lot dimensions 1.5535
- Lot size (acres) 1.55
- Building size 3050
- Listing # 202523016
- Property sub type Single family residence
- Status Active
- Other garage
Level: Main - Bathroom (# of pieces - 1-6) 5 Piece
Level: Main - Family room 15.1m X 14.1m
Level: Main - Bathroom (# of pieces - 1-6) 5 Piece
Level: Main - Primary bedroom 12.08m X 19.91m
Level: Main - Other NaNm X 3.3m
Level: Main - Kitchen 17.14m X 10.67m
Level: Main - Living room 17.26m X 10.8m
Level: Main - Bedroom 10.8m X 11.75m
Level: Main - Foyer 11.03m X 7.97m
Level: Main - Dining nook 11.96m X 10.3m
Level: Main - Mudroom 5.73m X 25.42m
Level: Main - Dining room 17.14m X 11.1m
Level: Main - Den 7.15m X 10.53m
Level: Main - Bedroom 12.02m X NaNm
Level: Main
- Listing source url Https://www.realtor.ca/real-estate/28847231/10-salto-drive-lucasville-lucasville
- Listing type identifier Idx

$-1,997
/ Month

