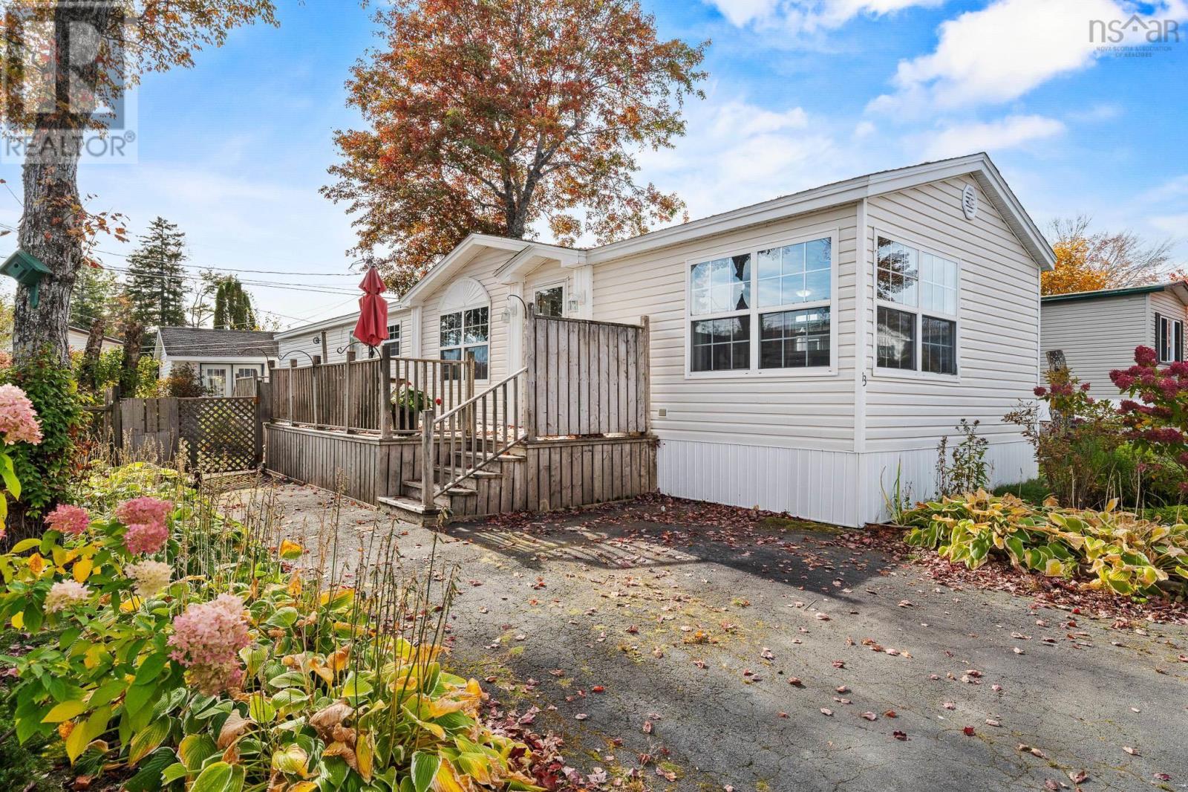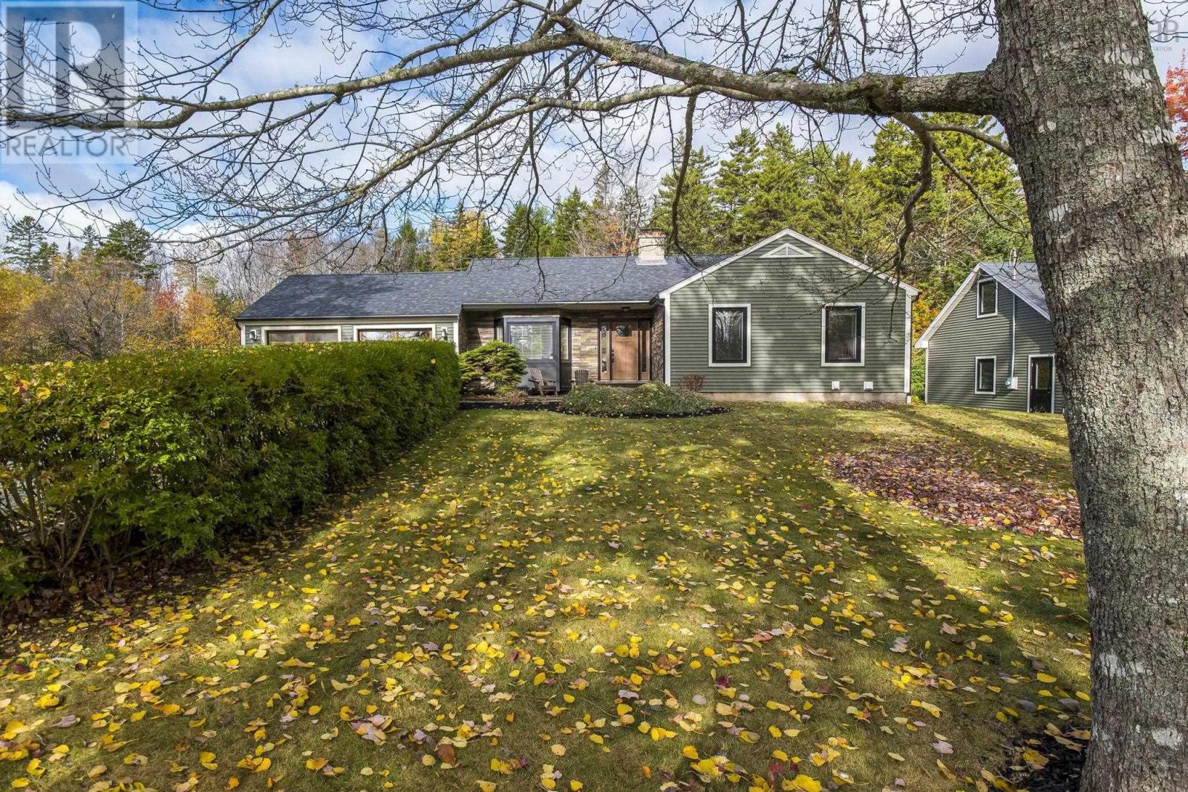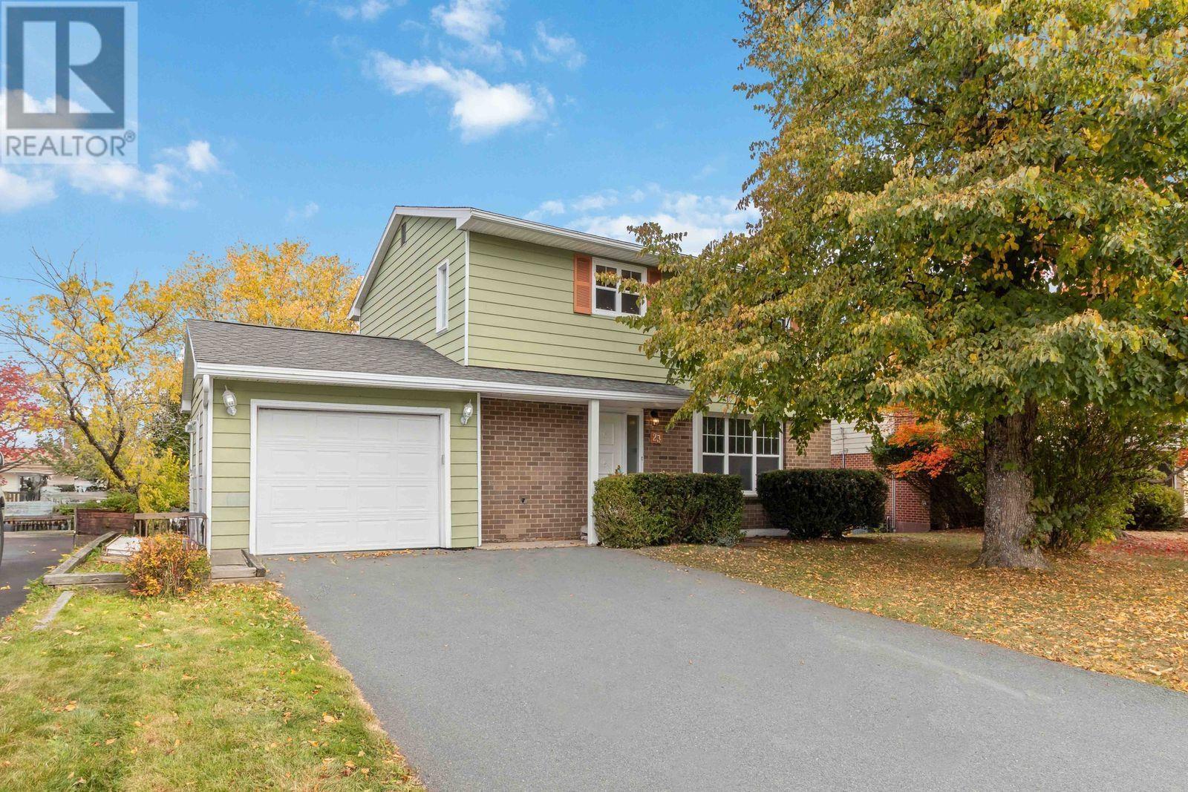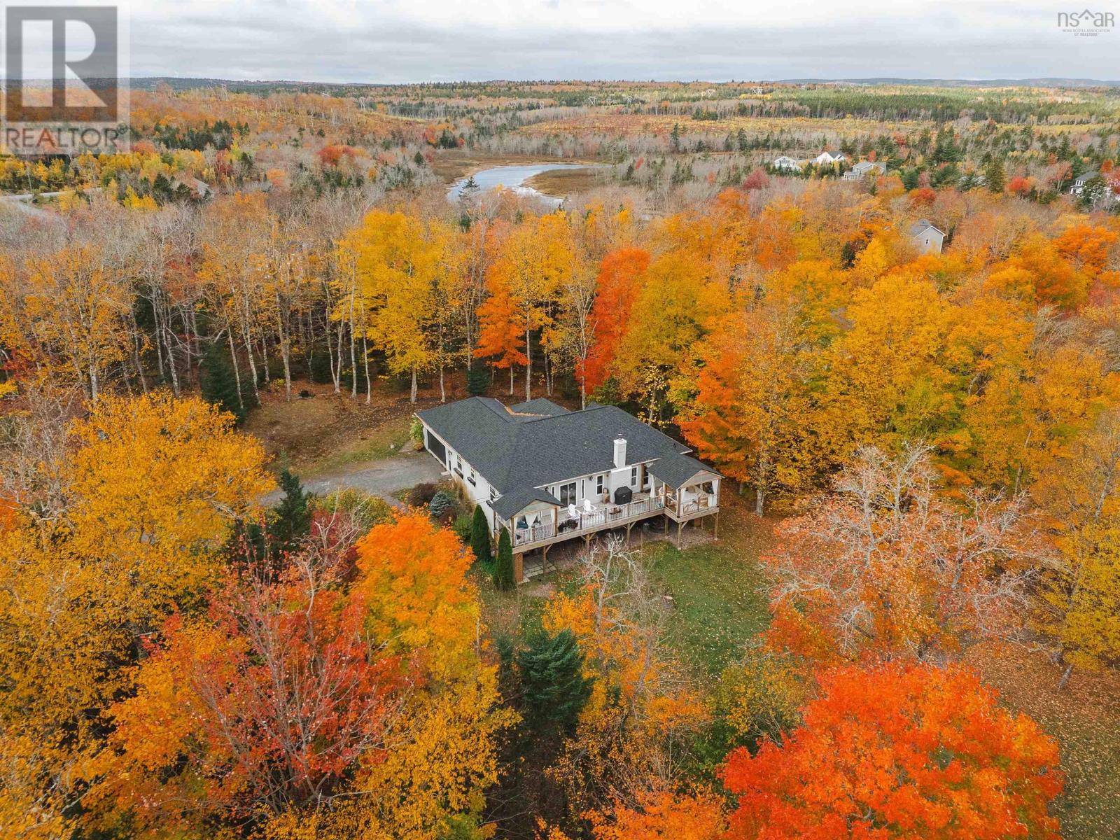- Houseful
- NS
- Lucasville
- Lucasville
- 13 Eighth St

Highlights
Description
- Home value ($/Sqft)$266/Sqft
- Time on Housefulnew 5 days
- Property typeSingle family
- StyleMini
- Neighbourhood
- Year built2001
- Mortgage payment
Located in the sought-after Sod after Timber Trails area, this beautifully updated 2-bedroom, 1-bath mini home offers the perfect blend of comfort, style, and convenience. Step inside to find all new flooring, fresh interior paint, and a bright open-concept layout that feels modern and inviting. The spacious kitchen offers plenty of counter space and storage, flowing seamlessly into the living area, perfect for entertaining or relaxing after a long day. The large primary bedroom provides plenty of room to unwind, while the second bedroom offers great flexibility for guests or a home office. Enjoy year-round comfort with two brand new heat pumps, and take advantage of the large deck and beautifully landscaped lot featuring a well-established perennial garden, ideal for gardeners or anyone who loves spending time outdoors surrounded by flowers. This home is move-in ready and available for quick possession, making it perfect for first-time buyers, downsizers, or anyone seeking one-level living in a friendly and established community. (id:63267)
Home overview
- Cooling Heat pump
- Sewer/ septic Municipal sewage system
- # total stories 1
- # full baths 1
- # total bathrooms 1.0
- # of above grade bedrooms 2
- Flooring Laminate, vinyl
- Community features Recreational facilities, school bus
- Subdivision Lucasville
- Lot desc Landscaped
- Lot size (acres) 0.0
- Building size 1072
- Listing # 202525921
- Property sub type Single family residence
- Status Active
- Bedroom 9.7m X 9.4m
Level: Main - Primary bedroom 12m X 12.9m
Level: Main - Kitchen 12m X 18.2m
Level: Main - Bathroom (# of pieces - 1-6) 11.3m X 8.1m
Level: Main - Living room 15.1m X 13.1m
Level: Main - Dining room 8.1m X 3.6m
Level: Main
- Listing source url Https://www.realtor.ca/real-estate/28995198/13-eighth-street-lucasville-lucasville
- Listing type identifier Idx

$-760
/ Month












