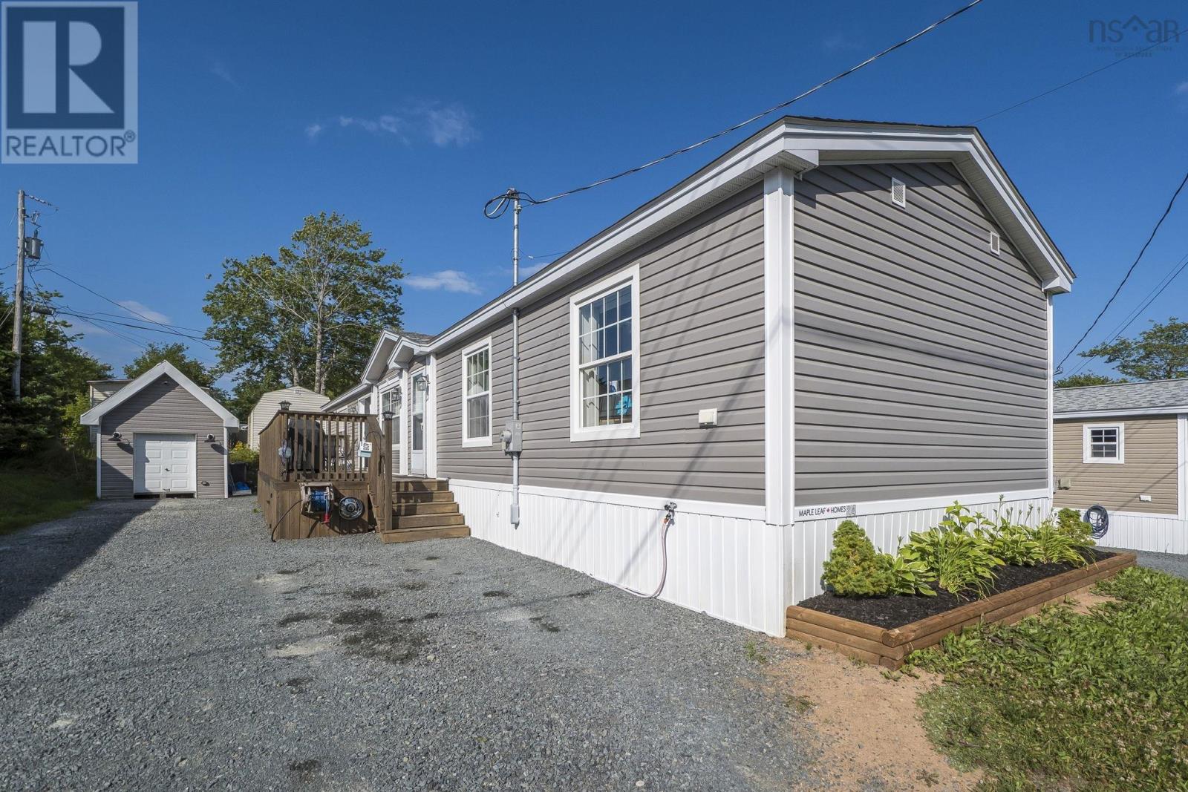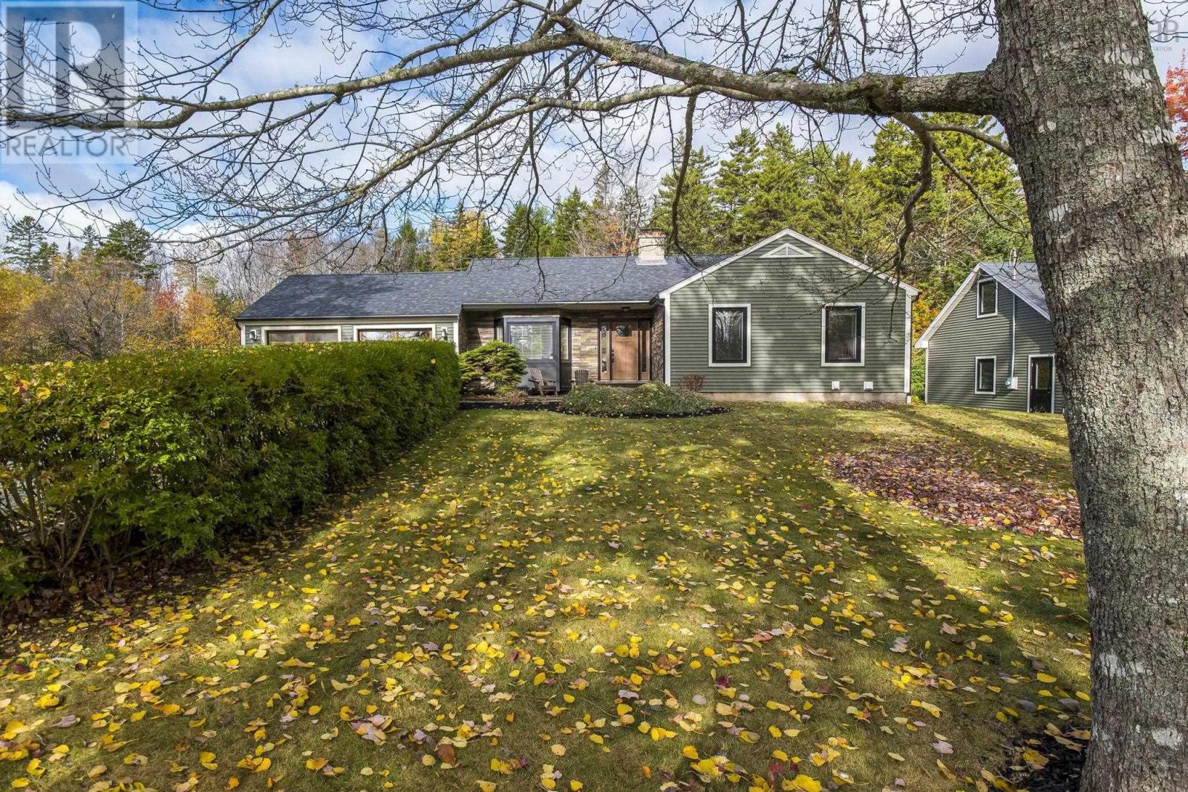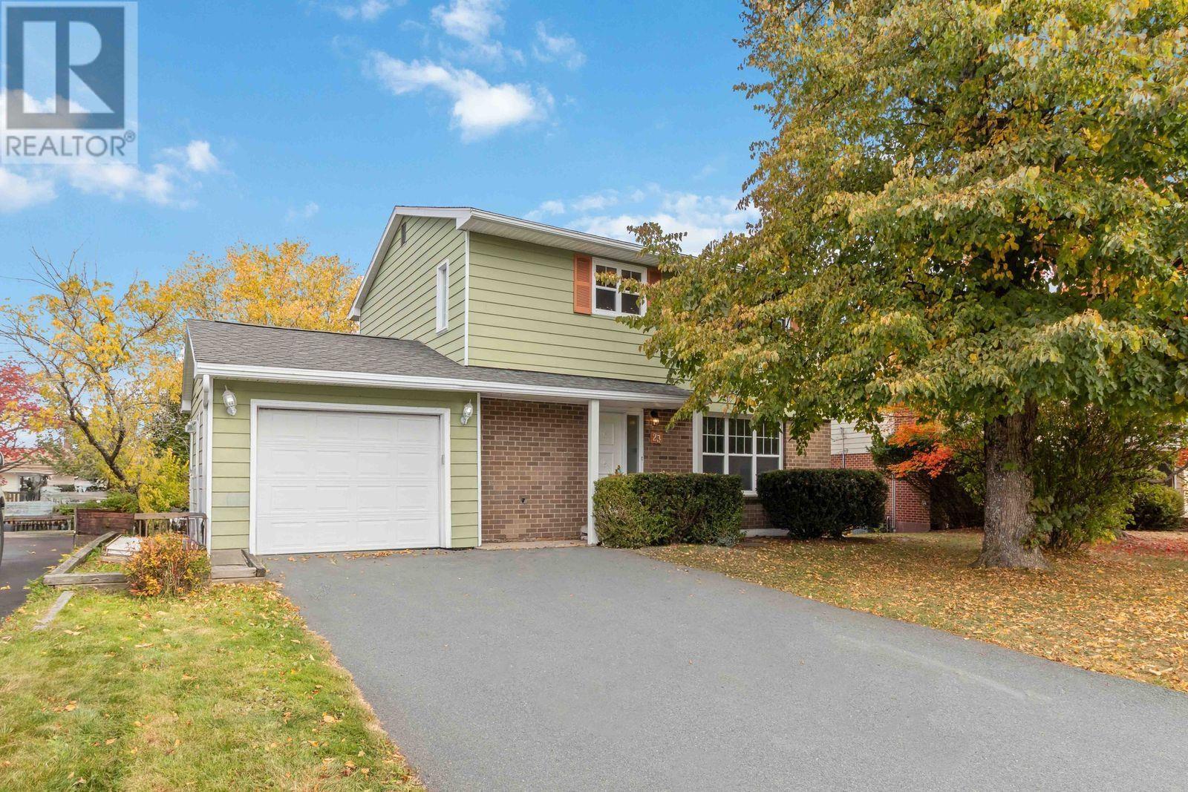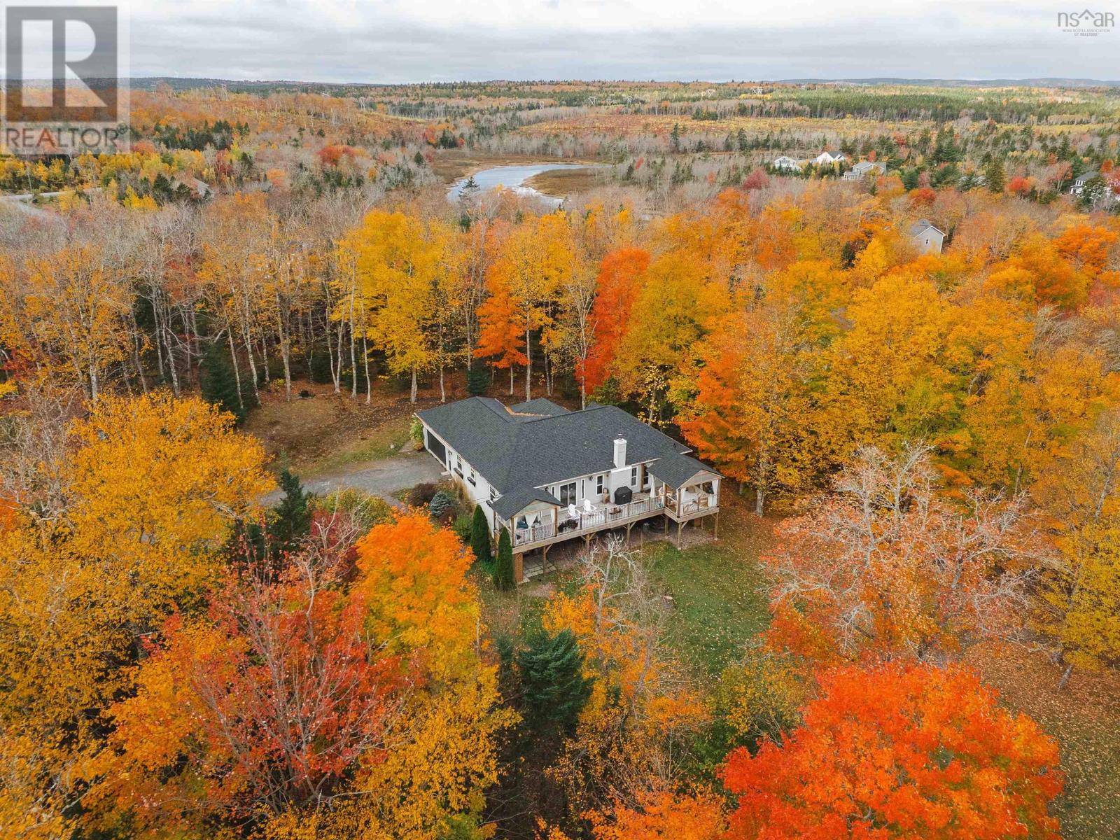- Houseful
- NS
- Lucasville
- Lucasville
- 24 Ninth St

Highlights
Description
- Home value ($/Sqft)$306/Sqft
- Time on Houseful88 days
- Property typeSingle family
- StyleMini
- Neighbourhood
- Year built2020
- Mortgage payment
Welcome to 24 Ninth Street in Timber Trailsone of the most sought-after and well-maintained parks around! This super spacious 3-bedroom, 2 full bathrooms gem truly feels more like a house than a mini home! From the moment you step inside, you're welcomed by a proper entryway with a coat closet (yes, a real one!), You'll immediately feel the comfort and functionality this home offers. The open-concept layout is bright and welcoming, with natural light pouring into every corner. The large primary bedroom, complete with a full ensuite, is tucked privately at one end of the home for maximum privacy. You'll love the kitchen! It's loaded with storage, has a walk-in pantry, a central island perfect for entertaining, and all appliances are included. Heating and cooling are efficient and easy with electric baseboards, a ductless heat pump, plus an air exchanger to keep the air fresh and comfortable year-round. Outside, youll enjoy a peaceful setting with a greenbelt just across the street and a quiet park/playground and picnic area nearby. The driveway fits multiple vehicles, or can be reconfigured to create more backyard space. There's a shed included for added storage plus extra bonus storage under the deck! Perfect for seasonal items or tools. Just minutes to all amenities, entertainment, and Splash Adventure water park, this location offers both fun and convenience. Lot rent is $450/month and includes water and sewer. Only 5 years young, located in a quiet park with great neighbors, and ready for someone who wants easy living without sacrificing comfort or style. If you're looking for space, light, and a place that truly feels like home, this is the one! (id:63267)
Home overview
- Cooling Heat pump
- Sewer/ septic Municipal sewage system
- # total stories 1
- # full baths 2
- # total bathrooms 2.0
- # of above grade bedrooms 3
- Flooring Laminate, vinyl
- Community features Recreational facilities, school bus
- Subdivision Lucasville
- Lot size (acres) 0.0
- Building size 1210
- Listing # 202518813
- Property sub type Single family residence
- Status Active
- Bathroom (# of pieces - 1-6) 6.4m X 8.1m
Level: Main - Primary bedroom 14.11m X 12m
Level: Main - Living room 14.11m X 12.3m
Level: Main - Bedroom 8.4m X 12.9m
Level: Main - Ensuite (# of pieces - 2-6) 8.2m X 7.2m
Level: Main - Eat in kitchen 14.11m X 17.1m
Level: Main - Bedroom 8.4m X 10m
Level: Main
- Listing source url Https://www.realtor.ca/real-estate/28655672/24-ninth-street-lucasville-lucasville
- Listing type identifier Idx

$-986
/ Month












