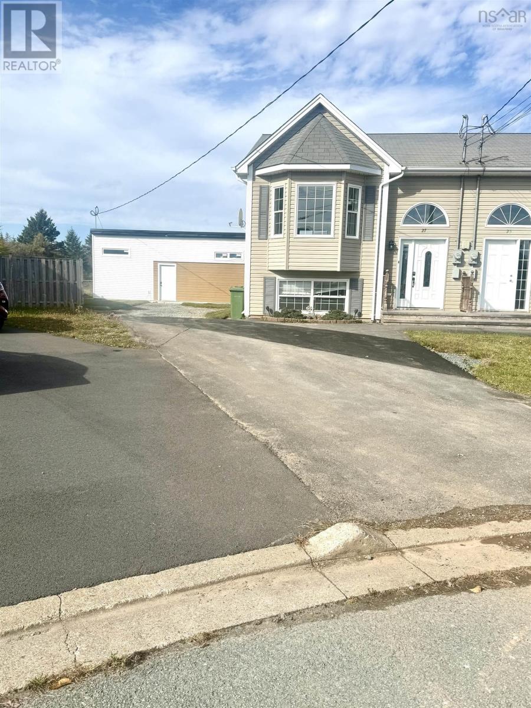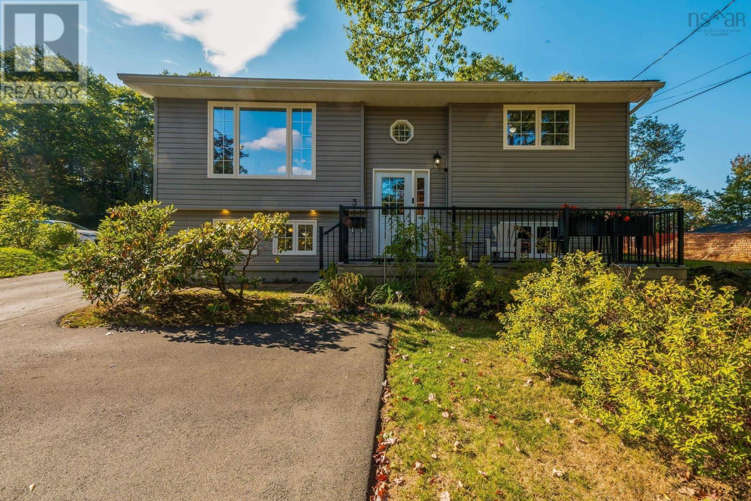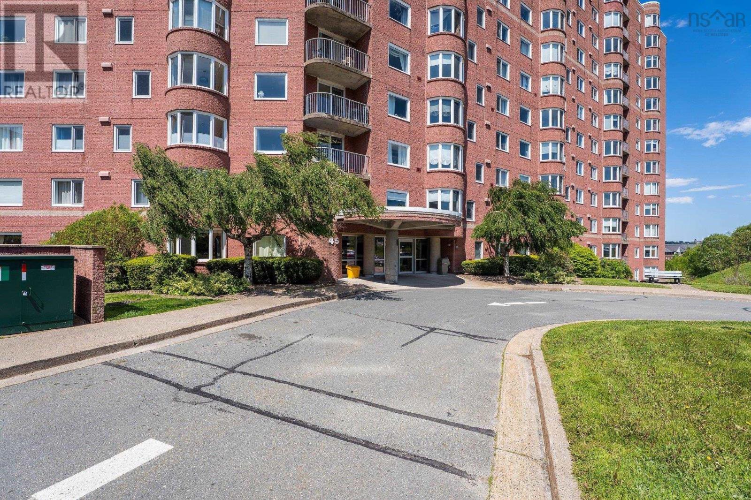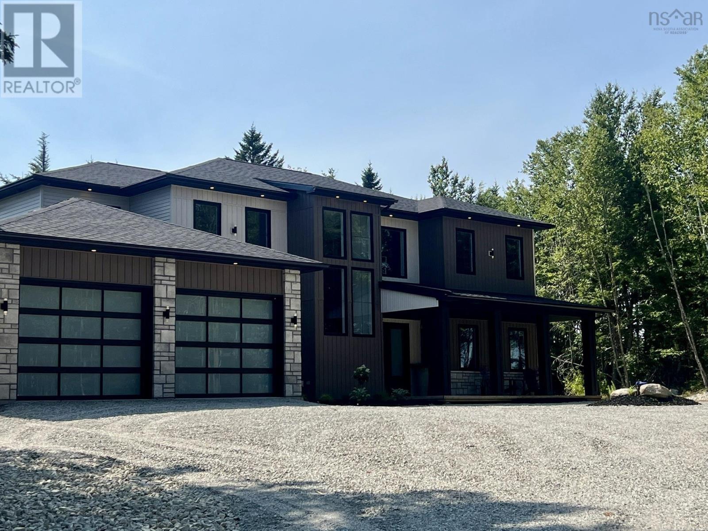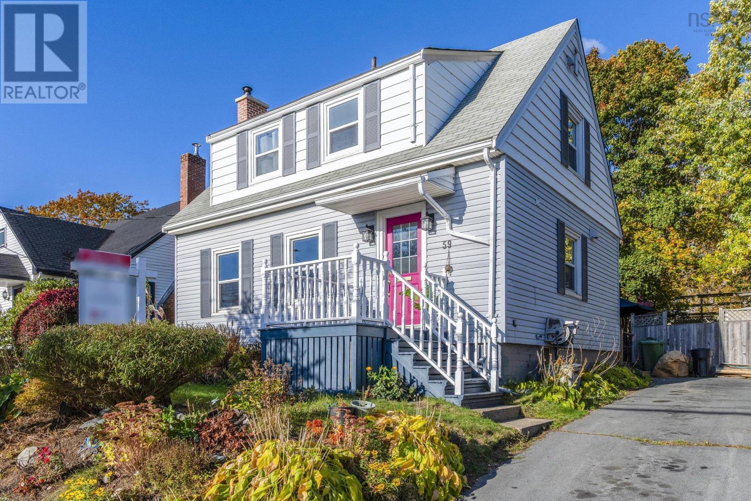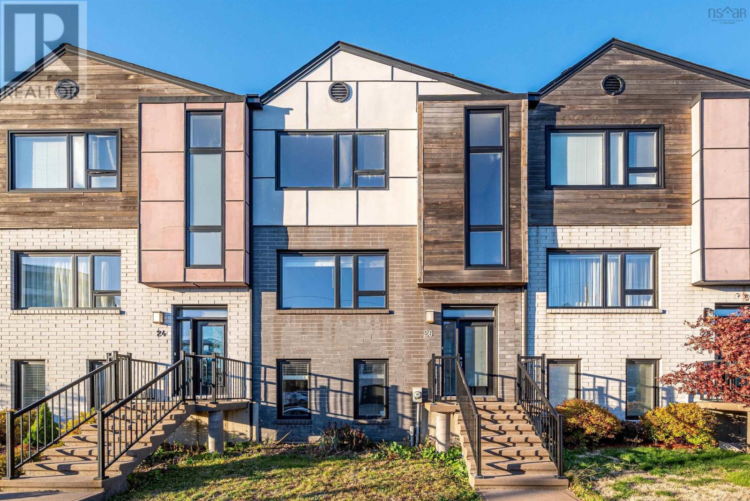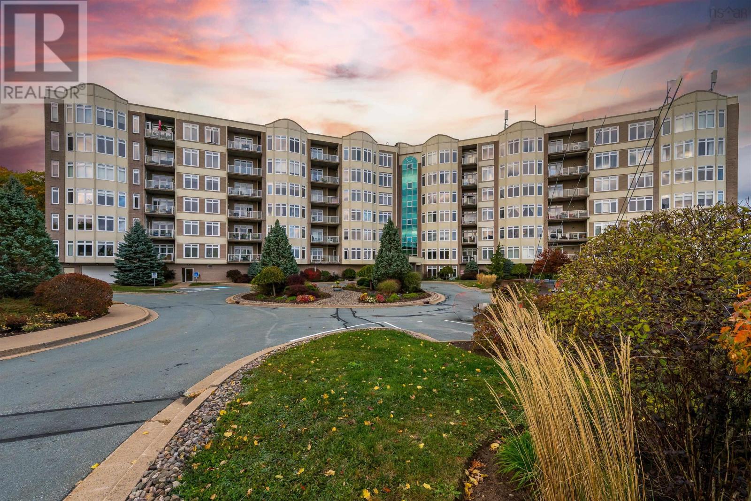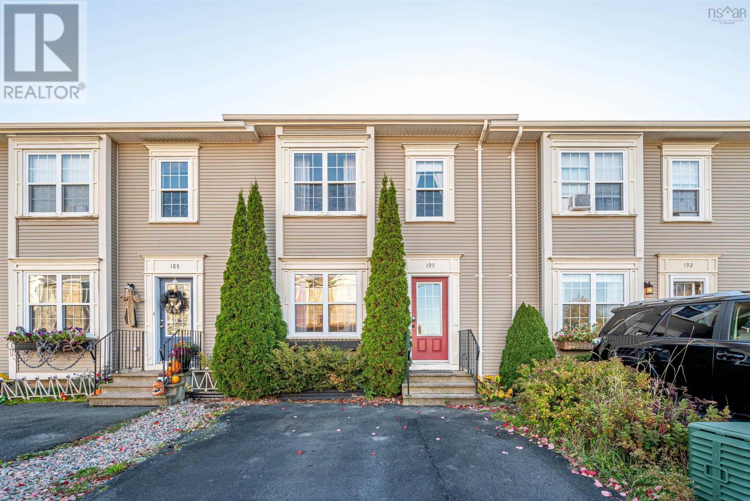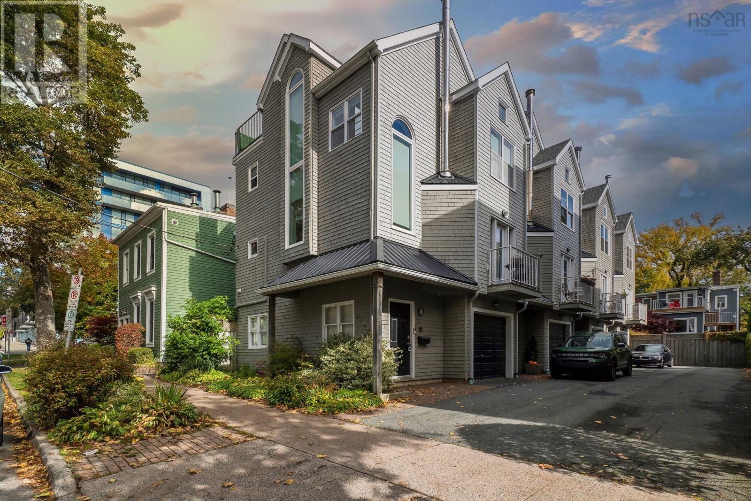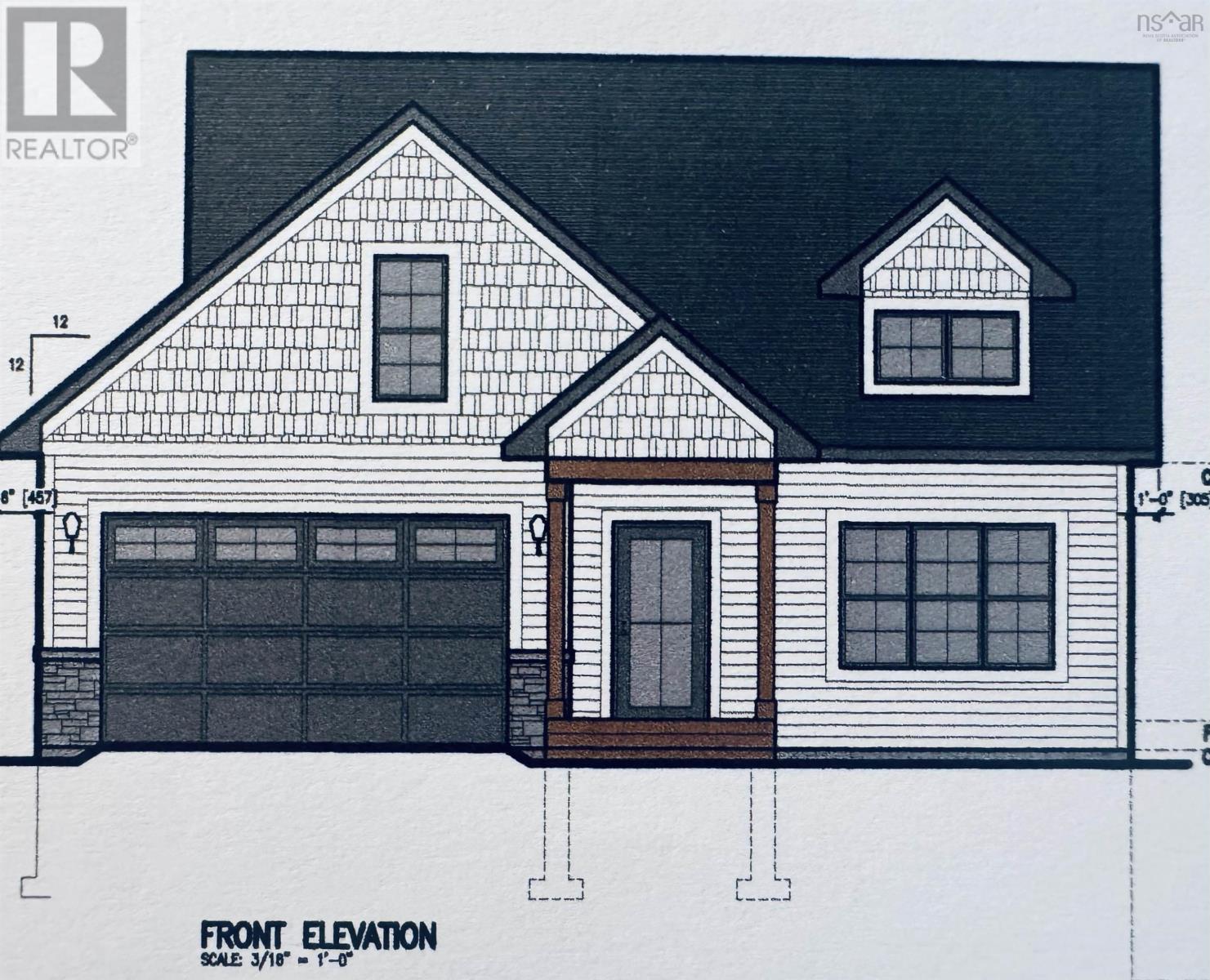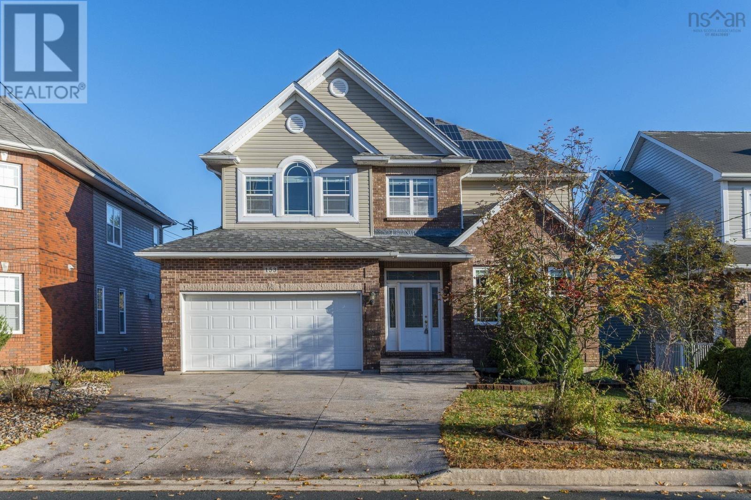- Houseful
- NS
- Lucasville
- Lakeside
- 8 Fourth St
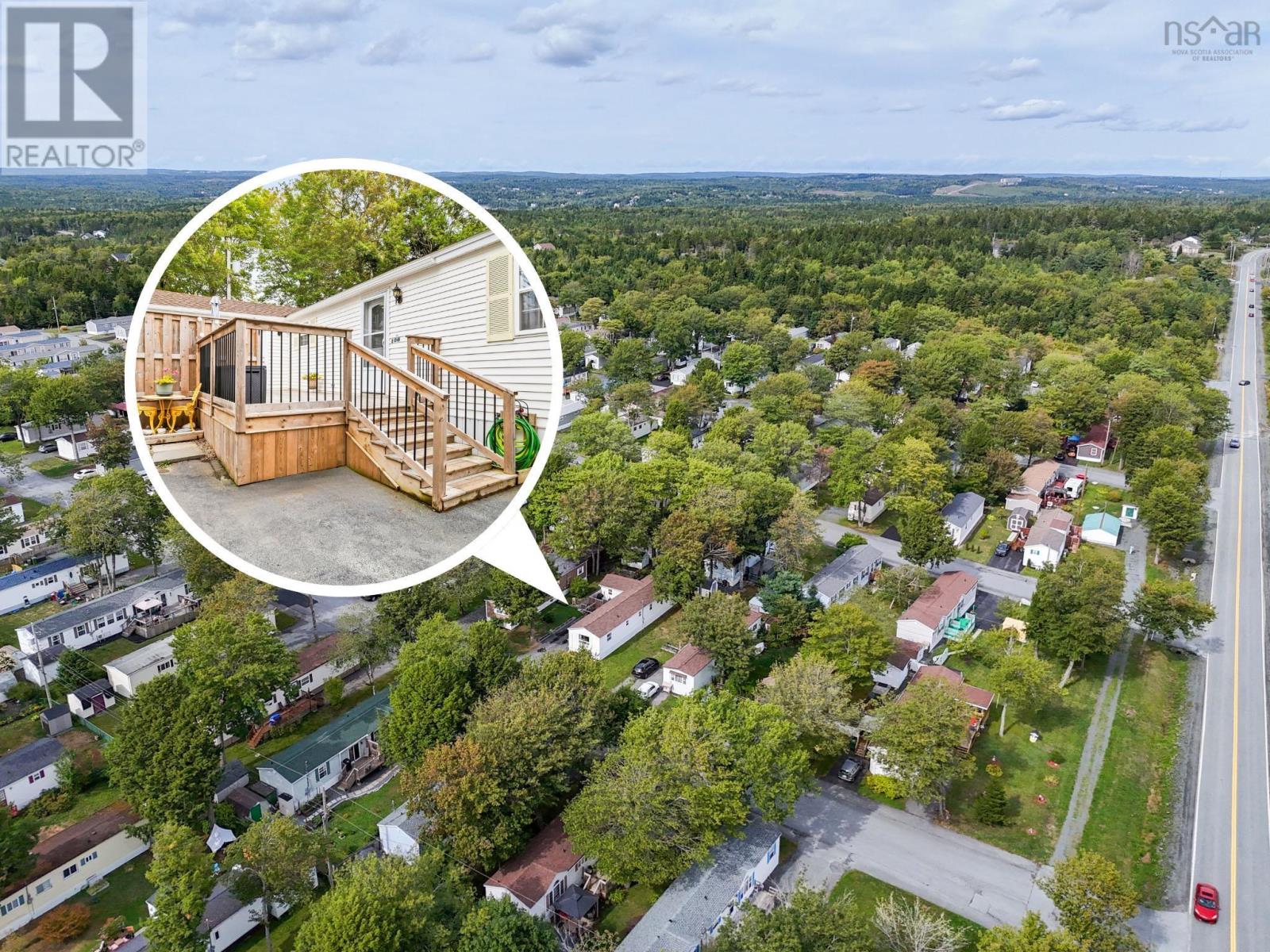
Highlights
Description
- Home value ($/Sqft)$239/Sqft
- Time on Houseful45 days
- Property typeSingle family
- StyleMini
- Neighbourhood
- Year built1991
- Mortgage payment
Welcome to 8 Fourth Street, located in the desired community of Timber Trails! This move-in-ready home is perfect for families, busy professionals, and those looking to right-size. Showcasing 3 bedrooms, 1.5 baths, the home offers lots of space with a large addition and vaulted ceilings that make the open-concept main living area bright and inviting. The primary bedroom features its own ensuite, while the separate laundry room adds everyday convenience. The completely remodeled main bathroom features a 5-foot walk-in shower with a built-in teak shower seat and support bars. Multiple upgrades include a ductless heat pump and HVAC, ensuring comfort and efficiency throughout the year. Step outside to enjoy the large deck, beautifully landscaped yard, and vibrant flower gardens, perfect for relaxing or entertaining. All of this in a welcoming community just minutes from Hammonds Plains and Sackville, with easy access to shopping, schools, parks, and everyday amenities. (id:63267)
Home overview
- Cooling Heat pump
- Sewer/ septic Unknown
- # total stories 1
- # full baths 1
- # half baths 1
- # total bathrooms 2.0
- # of above grade bedrooms 3
- Flooring Hardwood, vinyl
- Subdivision Lucasville
- Directions 1662239
- Lot desc Landscaped
- Lot size (acres) 0.0
- Building size 1295
- Listing # 202522936
- Property sub type Single family residence
- Status Active
- Bedroom 13.4m X 12m
Level: Main - Kitchen 8.6m X 15.5m
Level: Main - Ensuite (# of pieces - 2-6) 4.6m X 4.6m
Level: Main - Bedroom 11.4m X 8m
Level: Main - Primary bedroom 15.1m X 13.6m
Level: Main - Living room 15.1m X 13.2m
Level: Main - Laundry 8.5m X 6.4m
Level: Main - Dining room 6.7m X 15.5m
Level: Main - Bathroom (# of pieces - 1-6) 11.4m X 8.5m
Level: Main - Foyer 6.5m X 6.8m
Level: Main
- Listing source url Https://www.realtor.ca/real-estate/28842307/8-fourth-street-lucasville-lucasville
- Listing type identifier Idx

$-824
/ Month

