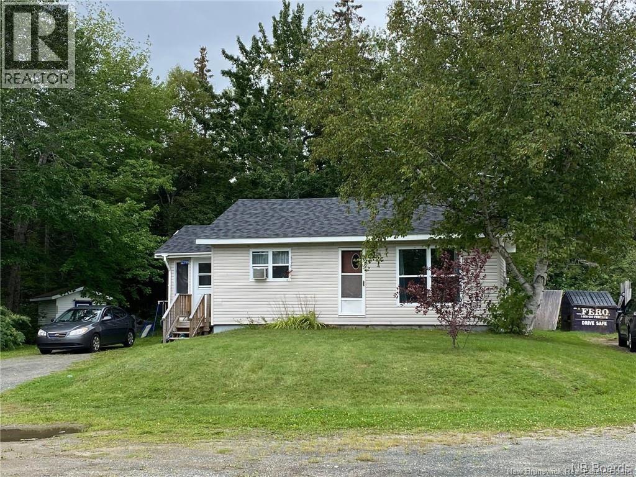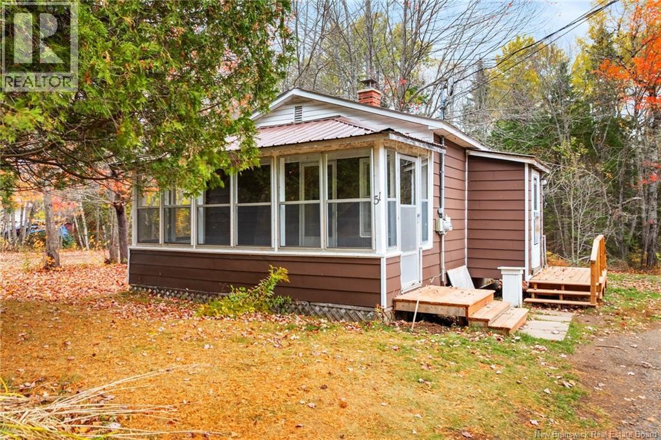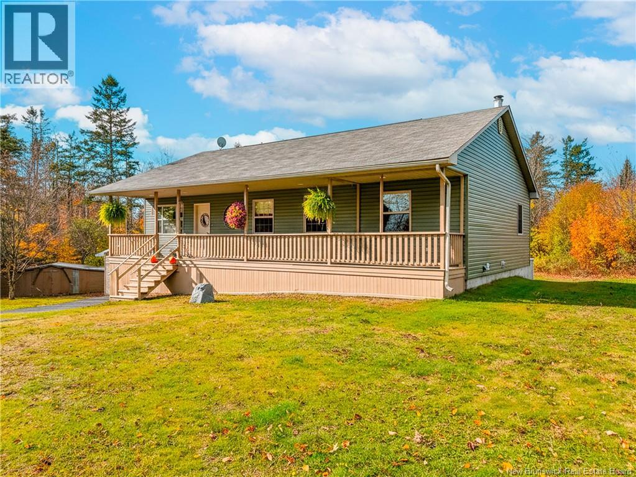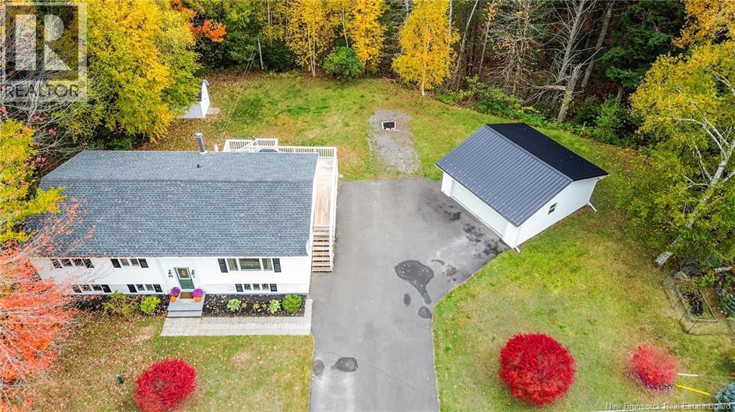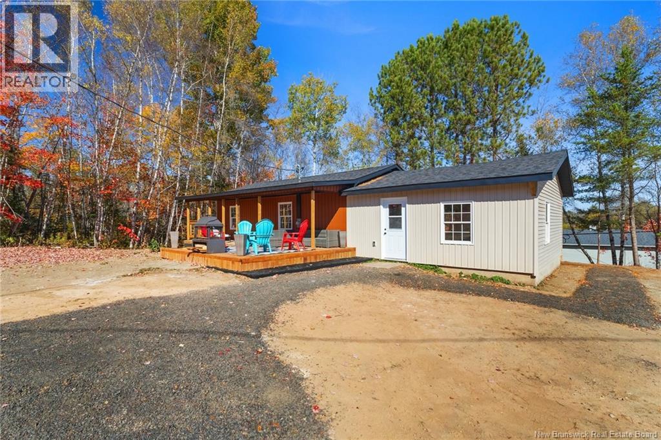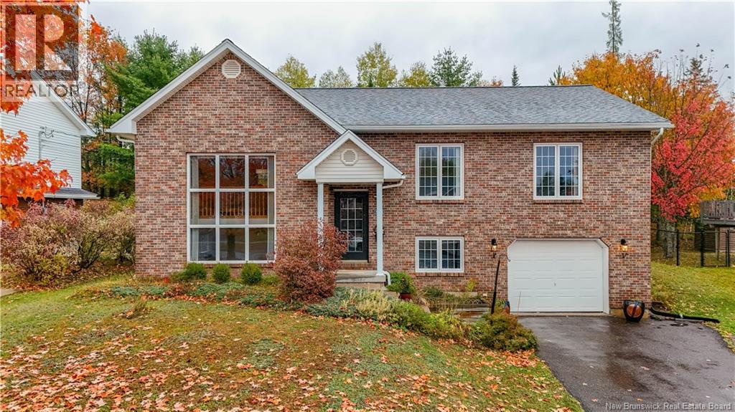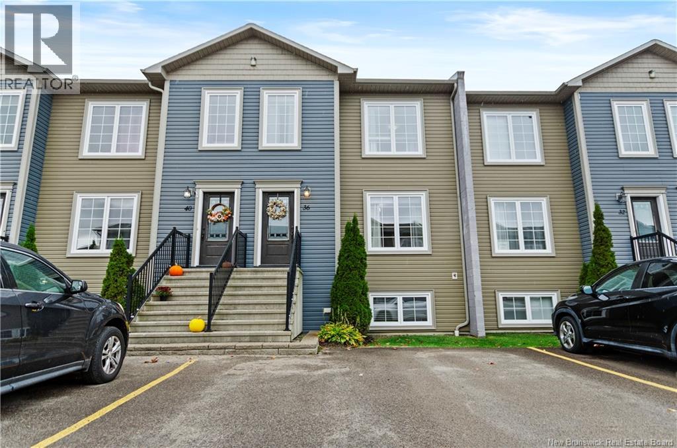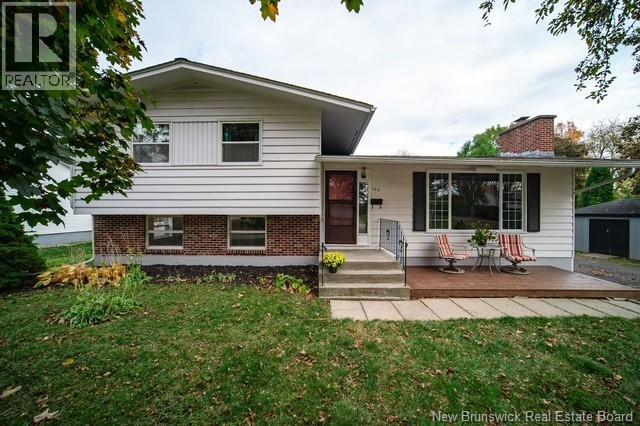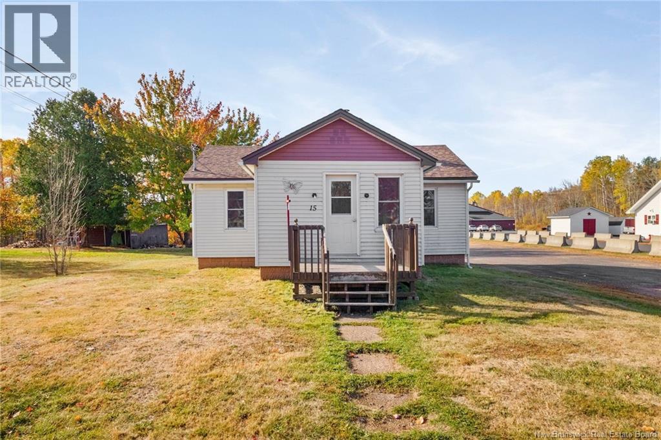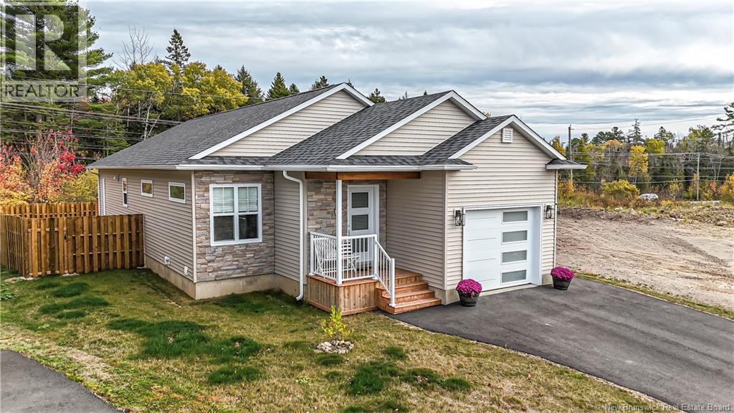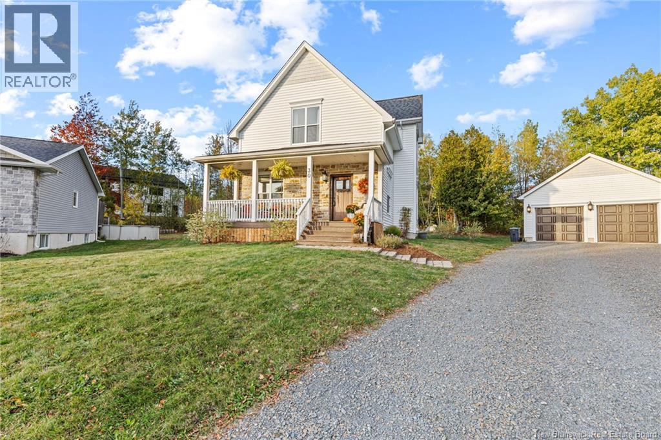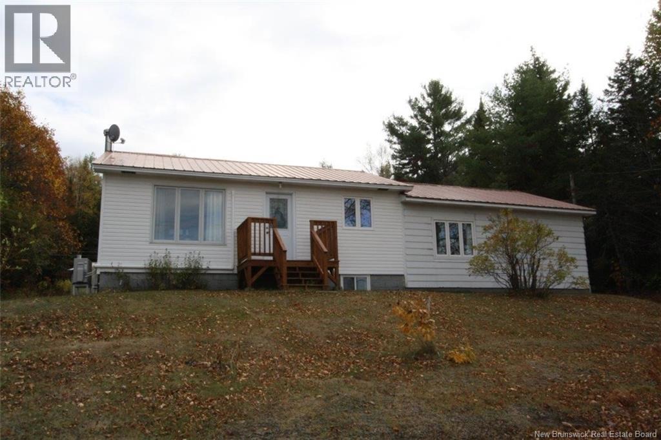
Highlights
Description
- Home value ($/Sqft)$158/Sqft
- Time on Housefulnew 6 days
- Property typeSingle family
- StyleBungalow
- Lot size0.50 Acre
- Year built1959
- Mortgage payment
What a great home, located in the peaceful Boiestown area and only a 45-minute drive to the capital city limits of Fredericton. Step inside to a spacious mudroom with laundry area. The bright kitchen features white cabinets, newer appliances and updated flooring. The large living room offers an XL picture window and a ductless heat pump (2023) for efficient heating and cooling. The bath includes a massive vanity, comfort-height toilet, new flooring and a walk-in shower. The primary bedroom is generous in size with updated flooring and a large walk-in closet, while a second bedroom sits conveniently nearby. The full basement offers great storage space, another ductless heat pump and a room that has been used as a third bedroom (window does not egress). The NB snowmobile trail/ATV trail runs just across the road so you can leave your driveway to hit the trail. Enjoy the peaceful country setting while staying within easy reach of Fredericton. This area is known for amazing fishing, hunting/snowmobiling and ATV riding. Homes like this do not come by often. (id:63267)
Home overview
- Cooling Heat pump
- Heat source Oil, wood
- Heat type Baseboard heaters, heat pump
- Sewer/ septic Septic system
- # total stories 1
- Has garage (y/n) Yes
- # full baths 1
- # total bathrooms 1.0
- # of above grade bedrooms 2
- Flooring Laminate
- Lot desc Landscaped
- Lot dimensions 2028
- Lot size (acres) 0.5011119
- Building size 1108
- Listing # Nb128594
- Property sub type Single family residence
- Status Active
- Storage 2.972m X 3.353m
Level: Basement - Other 3.835m X 2.972m
Level: Basement - Storage 3.124m X 4.623m
Level: Basement - Primary bedroom 4.597m X 3.531m
Level: Main - Bedroom 3.2m X 3.124m
Level: Main - Bathroom (# of pieces - 1-6) 2.083m X 3.048m
Level: Main - Foyer 2.769m X 2.794m
Level: Main - Living room 5.08m X 3.251m
Level: Main - Kitchen 5.055m X 3.2m
Level: Main
- Listing source url Https://www.realtor.ca/real-estate/28991790/6772-route-8-ludlow
- Listing type identifier Idx

$-466
/ Month

