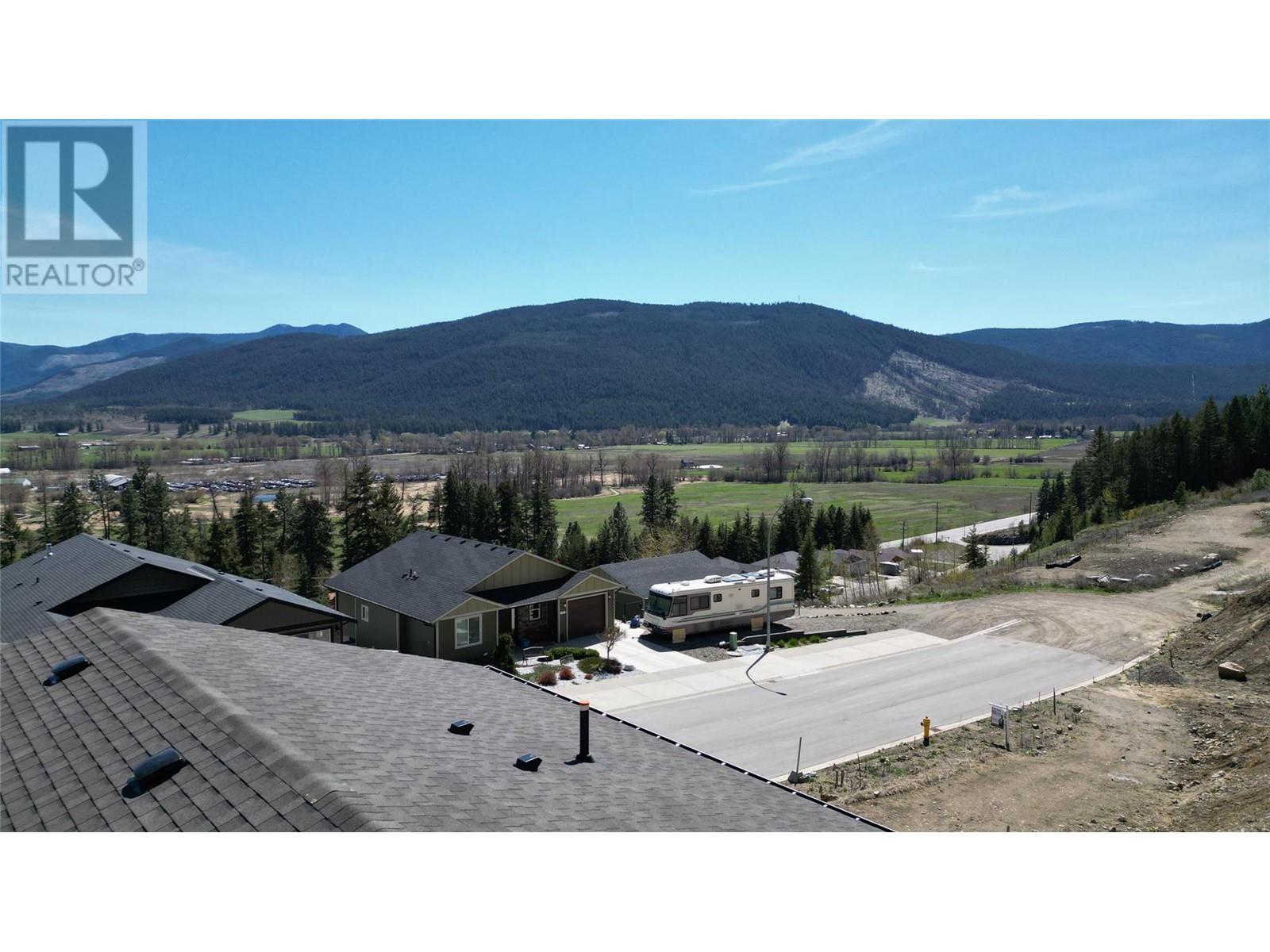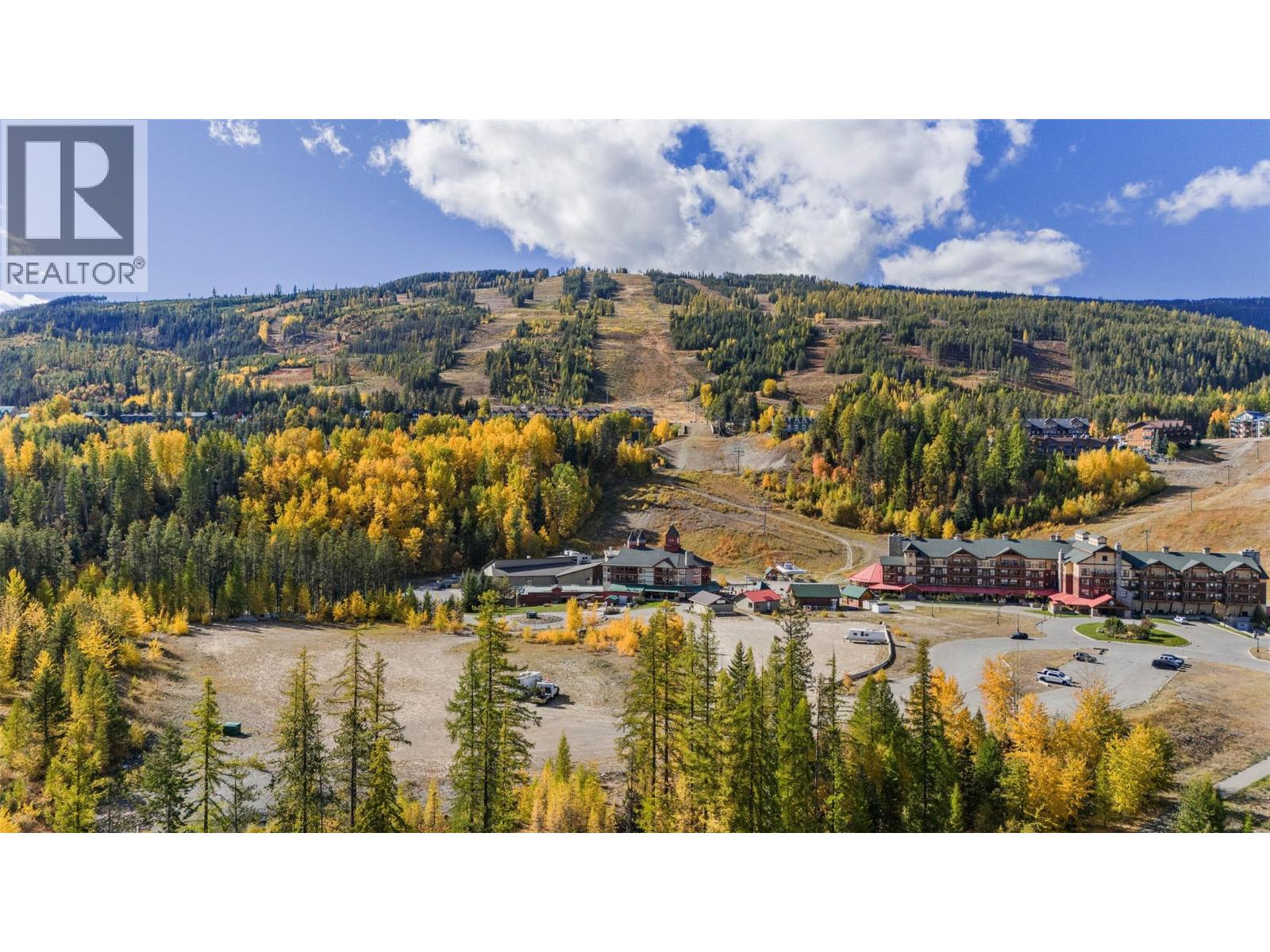
Highlights
Description
- Home value ($/Sqft)$374/Sqft
- Time on Houseful183 days
- Property typeSingle family
- Median school Score
- Lot size4,792 Sqft
- Year built2023
- Garage spaces1
- Mortgage payment
This stunning, modern home offers a total of 4 bedrooms and 3 bathrooms, providing ample space for family and guests alike. Step inside and be captivated by the stylish and functional design. The heart of the home boasts quartz kitchen countertops, offering a touch of elegance and durability for all your culinary adventures. Durable vinyl flooring flows throughout the main living areas, creating a seamless and easy-to-maintain aesthetic. Entertaining is easy with the convenience of natural gas BBQ outlets on your expansive covered deck. Imagine hosting gatherings while soaking in the breathtaking panoramic views of the surrounding mountains and picturesque valleys views. The backyard is currently being expanded, promising even more outdoor space for relaxation & recreation. This property also offers versatility with a fully self-contained 1-bed, 1-bath suite on the first level, complete with its own separate entrance. This is an ideal setup for extended family, or generating potential rental income. Both the main house and the suite are equipped with a fire sprinkler system, ensuring an added layer of safety. Located in the desirable Lumby area, The Edge offers a lifestyle that blends tranquility with convenient access to local amenities and the natural beauty of the Okanagan. Don't miss this exceptional opportunity to own a brand-new home with stunning views, income potential, and modern features. Schedule your private tour today and envision your future at The Edge! (id:55581)
Home overview
- Cooling Central air conditioning
- Heat type Forced air
- Sewer/ septic Municipal sewage system
- # total stories 2
- Roof Unknown
- # garage spaces 1
- # parking spaces 3
- Has garage (y/n) Yes
- # full baths 3
- # total bathrooms 3.0
- # of above grade bedrooms 4
- Flooring Vinyl
- Community features Pets allowed
- Subdivision Lumby valley
- View Mountain view, valley view, view (panoramic)
- Zoning description Unknown
- Lot dimensions 0.11
- Lot size (acres) 0.11
- Building size 1941
- Listing # 10344208
- Property sub type Single family residence
- Status Active
- Full bathroom 2.794m X 1.829m
- Kitchen 3.048m X 2.769m
- Primary bedroom 3.277m X 3.2m
- Bathroom (# of pieces - 4) 1.524m X 3.023m
Level: 2nd - Other 6.706m X 2.438m
Level: 2nd - Primary bedroom 4.267m X 4.648m
Level: 2nd - Bedroom 3.962m X 2.642m
Level: 2nd - Bedroom 3.277m X 2.642m
Level: 2nd - Ensuite bathroom (# of pieces - 3) 3.073m X 1.524m
Level: 2nd - Living room 4.089m X 4.521m
Level: 2nd - Kitchen 5.08m X 4.369m
Level: 2nd
- Listing source url Https://www.realtor.ca/real-estate/28253634/1768-gallon-avenue-lumby-lumby-valley
- Listing type identifier Idx

$-1,933
/ Month












