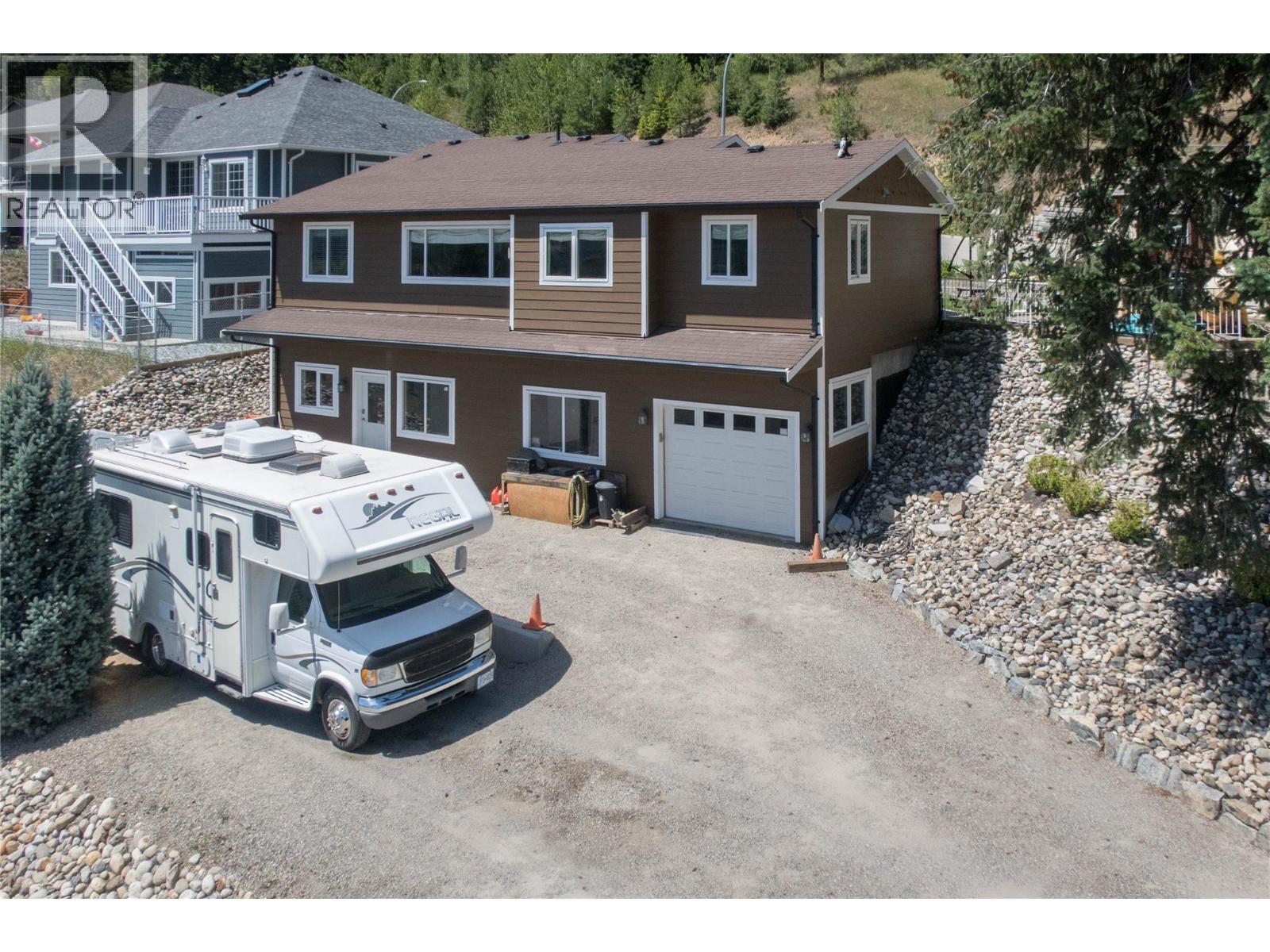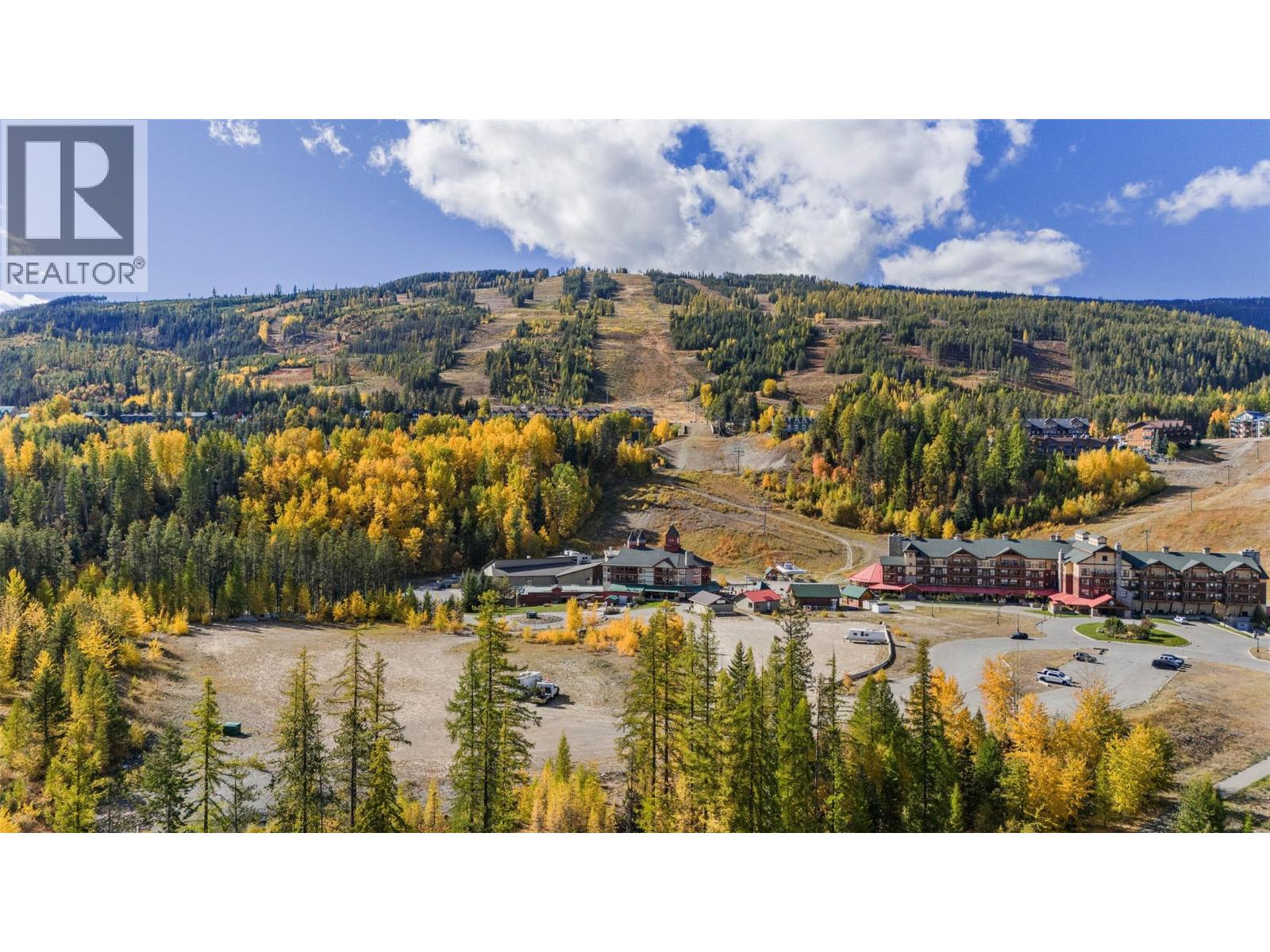
Highlights
Description
- Home value ($/Sqft)$650/Sqft
- Time on Houseful114 days
- Property typeSingle family
- StyleRanch
- Median school Score
- Lot size6,970 Sqft
- Year built2009
- Mortgage payment
BEAUTIFUL OVER 2300 sqft home FAMILY HOME With so much potential for income opportunities and mortgage help. 1150 sq ft on main and over 1150 sqft in walk out level entry basement. Separate parking for a small home business or tenants. The unique fully functionable design make this home stand out from the others. With generous 3-bedroom, 2-bath on the main floor and endless potential in the basement this home offers a wealth of opportunities and has access from both Mountainview and Schunter Drive, ensuring parking is never an issue. There’s even potential to revert to two full garages, one on each level. The full basement can easily be transformed into an income suite or in-law suite, perfect for multigenerational living or accommodating a home-based business, such as a hair salon or esthetics studio—let your creativity flow! The main floor features a well-designed open concept layout with a level entry, a spacious master bedroom with an ensuite bathroom, and a walk-in closet, along with an additional closet for ample storage. Electric Furnace, Central Air and a Newer Hot Water Tank. The large .16 acre fully finished private yard includes outside storage, area for kids play and offers breathtaking valley views year-round. (id:63267)
Home overview
- Cooling Central air conditioning
- Heat type Forced air
- Sewer/ septic Municipal sewage system
- # total stories 2
- Roof Unknown
- # parking spaces 6
- Has garage (y/n) Yes
- # full baths 2
- # total bathrooms 2.0
- # of above grade bedrooms 3
- Subdivision Lumby valley
- Zoning description Unknown
- Lot dimensions 0.16
- Lot size (acres) 0.16
- Building size 1150
- Listing # 10355157
- Property sub type Single family residence
- Status Active
- Kitchen 3.48m X 2.921m
Level: Main - Bathroom (# of pieces - 4) 2.184m X 1.575m
Level: Main - Living room 3.785m X 3.988m
Level: Main - Primary bedroom 5.512m X 3.785m
Level: Main - Bedroom 4.623m X 2.692m
Level: Main - Bedroom 4.191m X 3.023m
Level: Main - Storage 3.378m X 1.346m
Level: Main - Dining room 4.293m X 3.023m
Level: Main - Ensuite bathroom (# of pieces - 3) 2.337m X 1.753m
Level: Main
- Listing source url Https://www.realtor.ca/real-estate/28591119/1859-schunter-drive-lumby-lumby-valley
- Listing type identifier Idx

$-1,992
/ Month












